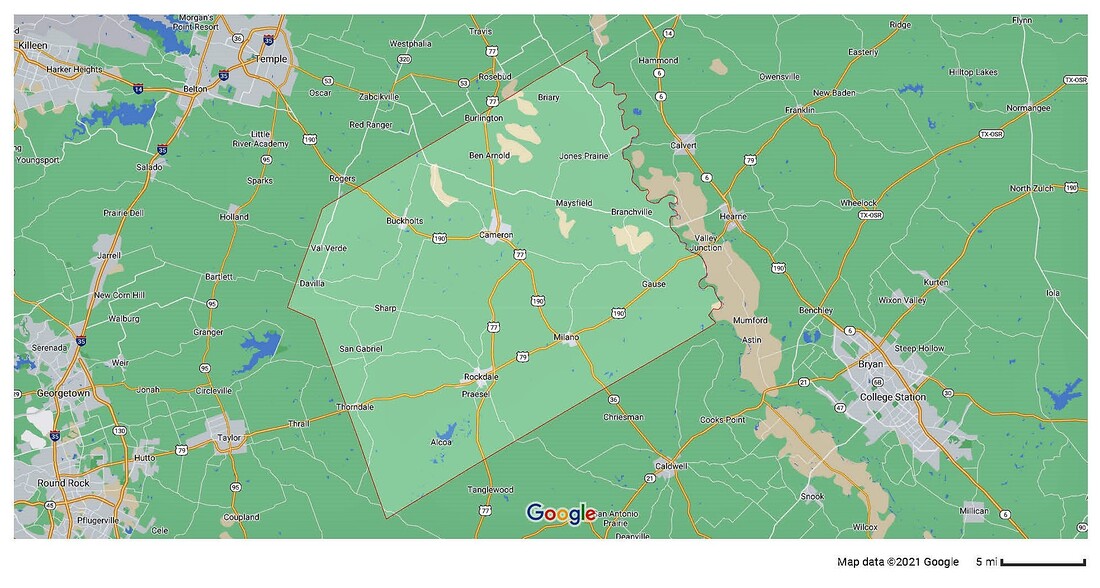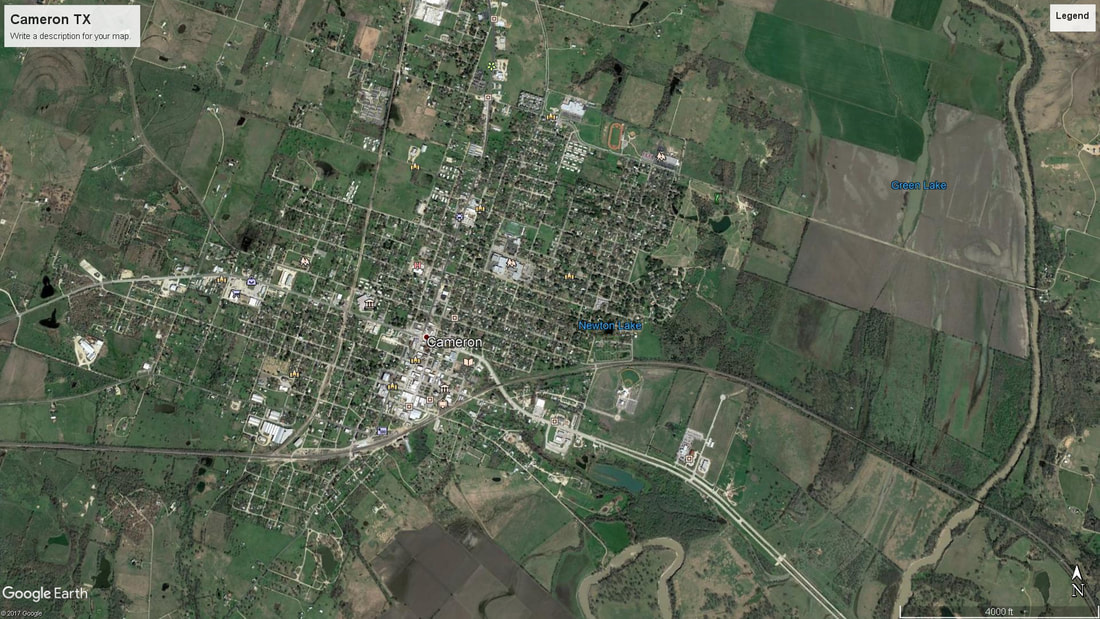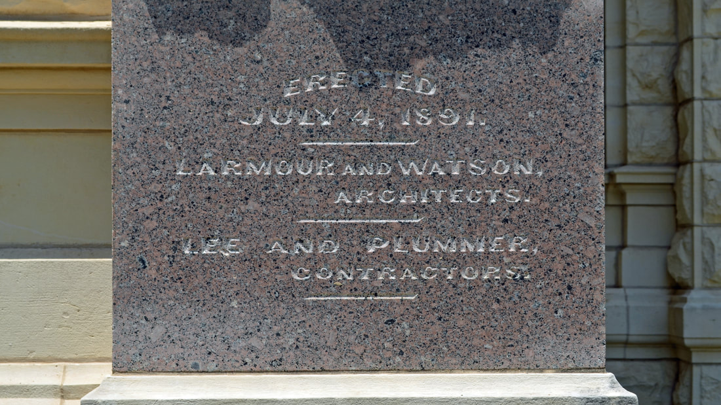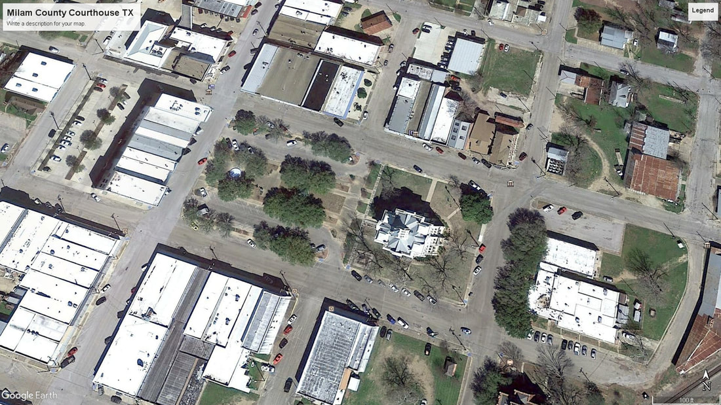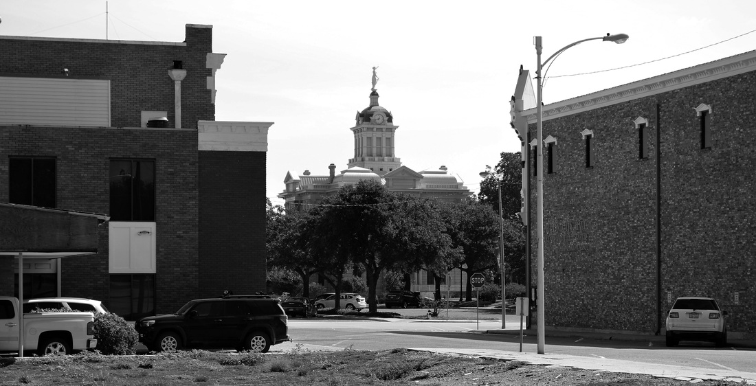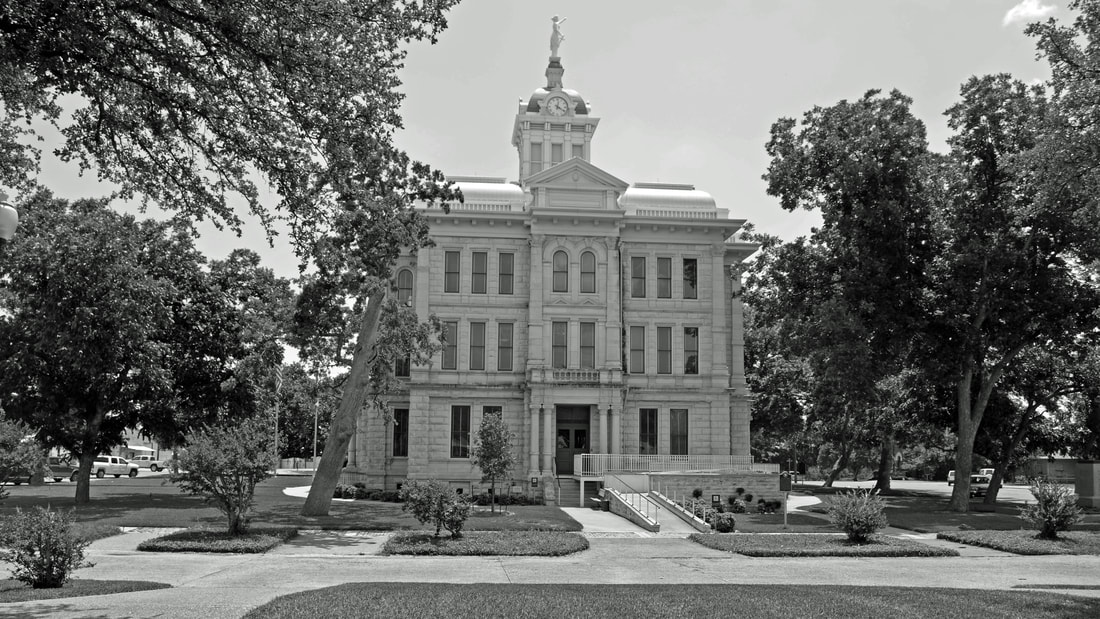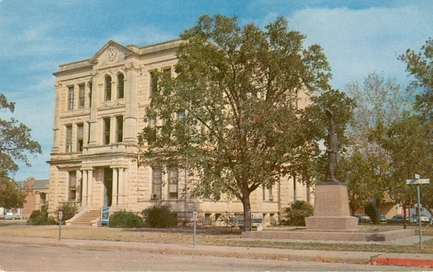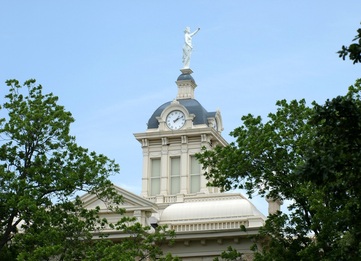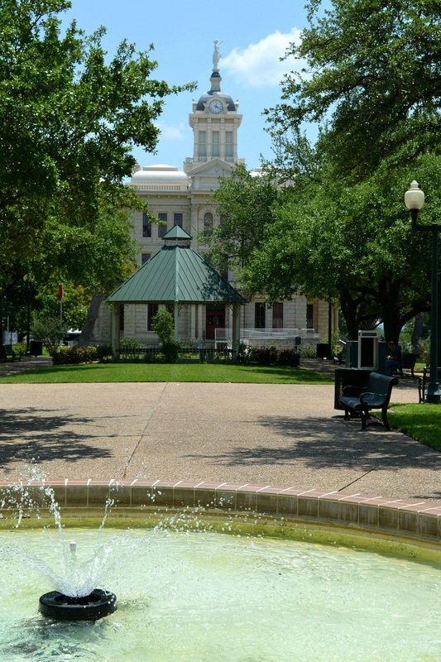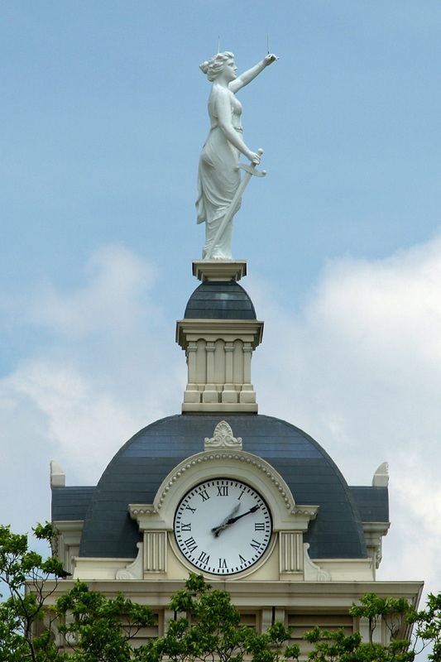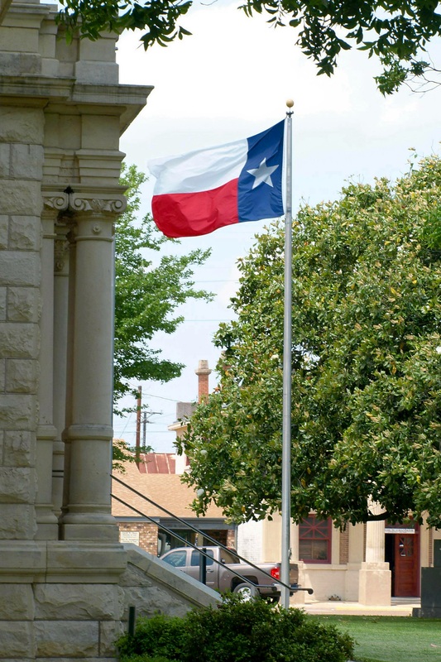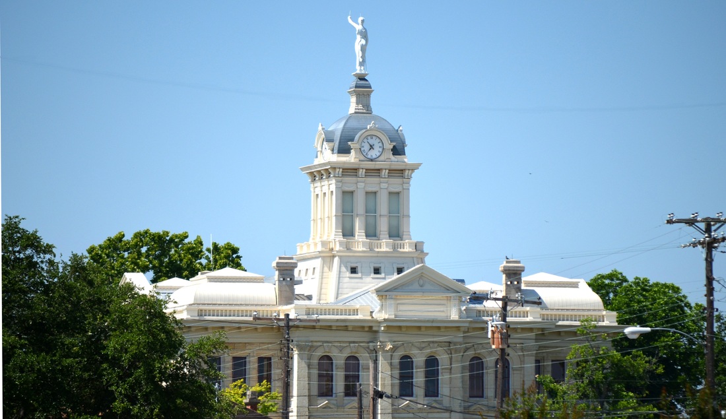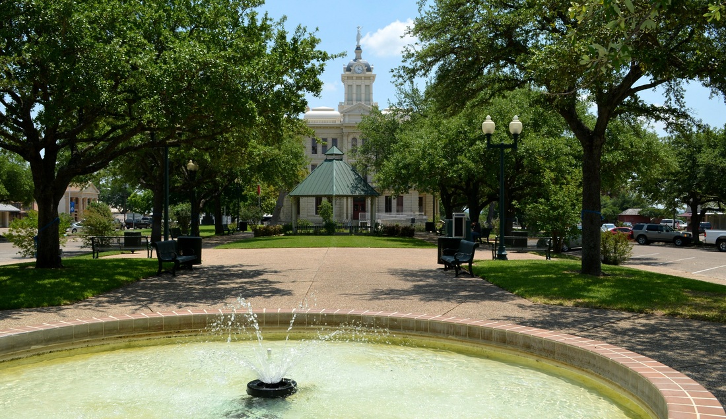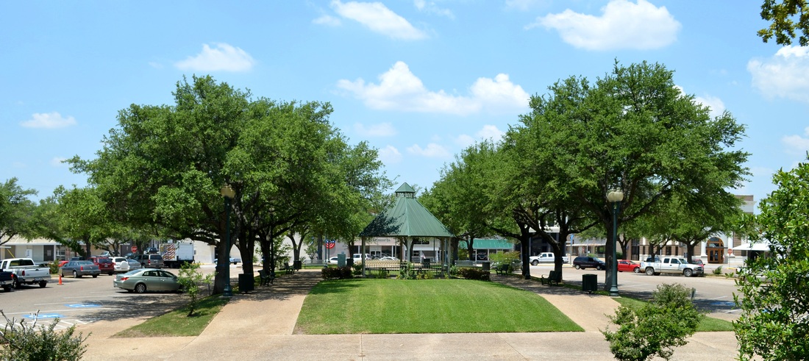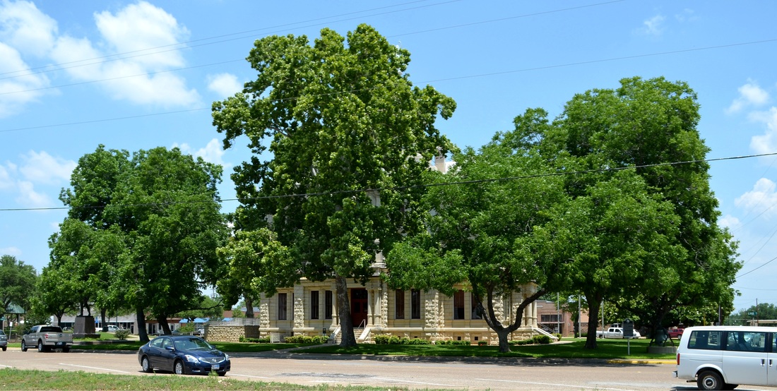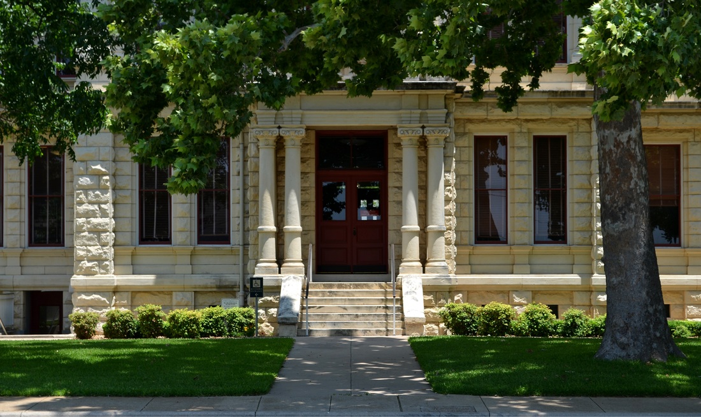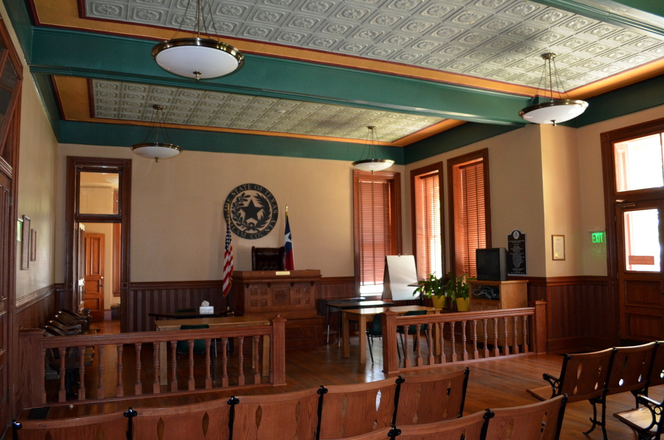009 of 254 Milam County Courthouse, Cameron, Texas. County Population: 24,757
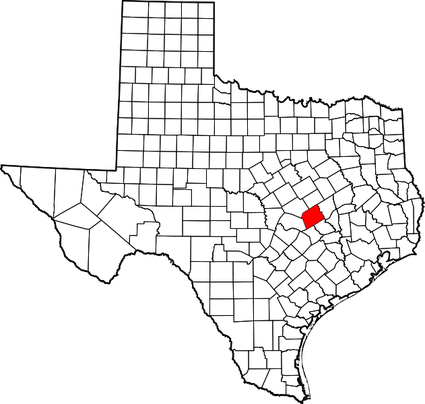
Milam County, Texas
Robert Leftwich, a representative for the Texas Association of Nashville, Tennessee, obtained a colonization grant from Mexico in 1825 that included the Milam County area. The colony was known to the Mexican government as the Municipality of Viesca, but in 1835 the legislative body of the Provisional Government of Texas renamed it the Municipality of Milam, in honor of Benjamin Rush Milam. It was during the first Congress of the Republic of Texas that the municipality came to be called Milam County. At that time the boundaries of the county were roughly the same as those of the colony granted to Leftwich, comprising one-sixth of the land area of Texas.
In addition to the present Milam County, the counties of Bell, Bosque, Burleson, Coryell, Erath, Falls, Hamilton, Hood, Jones, McLennan, Robertson, Shackelford, Somervell, Stephens, and Williamson were eventually carved out of the original Milam County. Brazos, Brown, Burnet, Callahan, Comanche, Eastland, Haskell, Hill, Johnson, Lampasas, Lee, Limestone, Mills, Palo Pinto, Parker, Stonewall, Throckmorton, and Young counties also received land from Milam County. By 1850, with the exception of a small area between Williamson and Bell counties, Milam County had been reduced to its present size.
Cecil Harper, Jr., and Vivian Elizabeth Smyrl, "MILAM COUNTY," Handbook of Texas Online
In addition to the present Milam County, the counties of Bell, Bosque, Burleson, Coryell, Erath, Falls, Hamilton, Hood, Jones, McLennan, Robertson, Shackelford, Somervell, Stephens, and Williamson were eventually carved out of the original Milam County. Brazos, Brown, Burnet, Callahan, Comanche, Eastland, Haskell, Hill, Johnson, Lampasas, Lee, Limestone, Mills, Palo Pinto, Parker, Stonewall, Throckmorton, and Young counties also received land from Milam County. By 1850, with the exception of a small area between Williamson and Bell counties, Milam County had been reduced to its present size.
Cecil Harper, Jr., and Vivian Elizabeth Smyrl, "MILAM COUNTY," Handbook of Texas Online
I visited Milam County and photographed the courthouse in Cameron on May 13, 2009, May 18 & 22, 2012 and October 20, 2014.
Milam County Courthouse: 1892
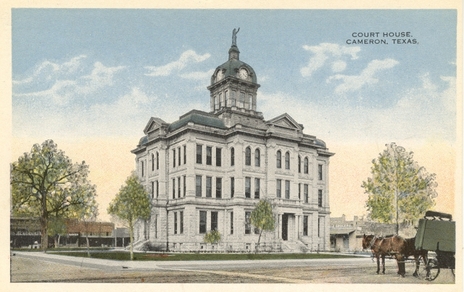
Postcard image courtesy courthousehistory.com
Designed in the Renaissance Revival style by architects Larmour & Watson, the current courthouse was completed in 1892. After a complete restoration the courthouse was re-dedicated on July 4, 2002.
During the restoration the building's tower, removed in 1930, was recreated.
On May 13, 2009 I first visited and photographed the Milam courthouse.
Cameron, the county seat, is on Highway 36, a road I've traveled between Houston and Abilene many times. Thanks to the THC, after 2002 the courthouse tower was once again visible from Highway 36 when approaching Cameron from the southeast. On May 17 and 22, 2012 I re-visited the courthouse and photographed it a second time.
Because of the many mature trees surrounding the courthouse, this is a difficult building to photograph in the whole.
Larmour & Watson designed a similar courthouse for Comanche County in 1890. It was demolished in the 1930's.
During the restoration the building's tower, removed in 1930, was recreated.
On May 13, 2009 I first visited and photographed the Milam courthouse.
Cameron, the county seat, is on Highway 36, a road I've traveled between Houston and Abilene many times. Thanks to the THC, after 2002 the courthouse tower was once again visible from Highway 36 when approaching Cameron from the southeast. On May 17 and 22, 2012 I re-visited the courthouse and photographed it a second time.
Because of the many mature trees surrounding the courthouse, this is a difficult building to photograph in the whole.
Larmour & Watson designed a similar courthouse for Comanche County in 1890. It was demolished in the 1930's.
The Milam County courthouse occupies a 2 block square in downtown Cameron. The blocks are aligned roughly east-west, with the courthouse in the east square and a linear park, flanked by parking in the west square. The street between the 2 blocks has been closed to traffic. The park is raised slightly above the street and includes a fountain and gazebo. There's a good view of the courthouse from the park. Unfortunately, the Statue of Justice atop the building faces south, not west, into the park. This would seem to indicate that the south facade is the front of the courthouse. However, the south doors of the courthouse open directly into the county courtroom and are not operable from the exterior. (See the interior photograph below.) Regardless, the square is nicely designed and maintained. A fitting front yard for this historic courthouse.
