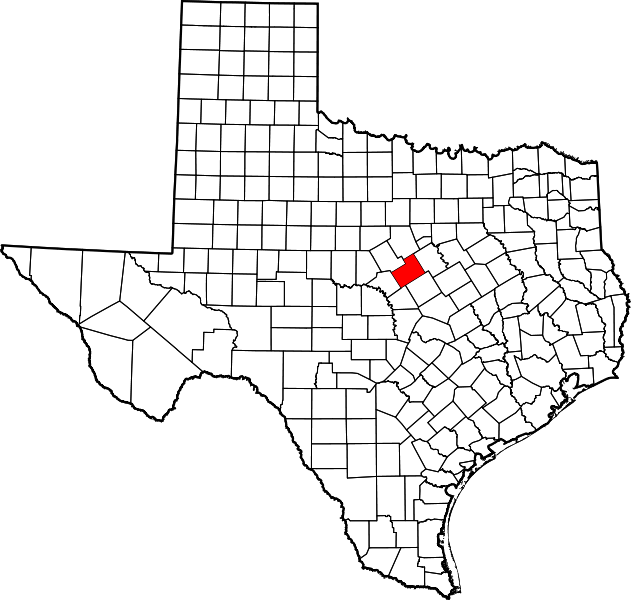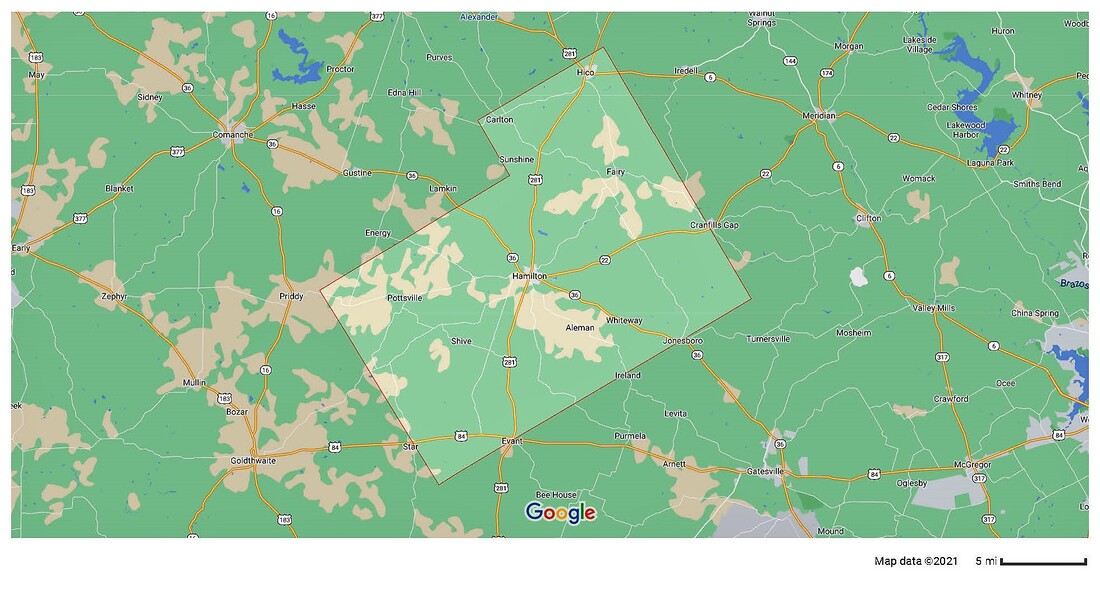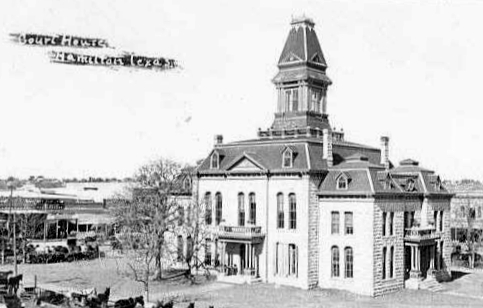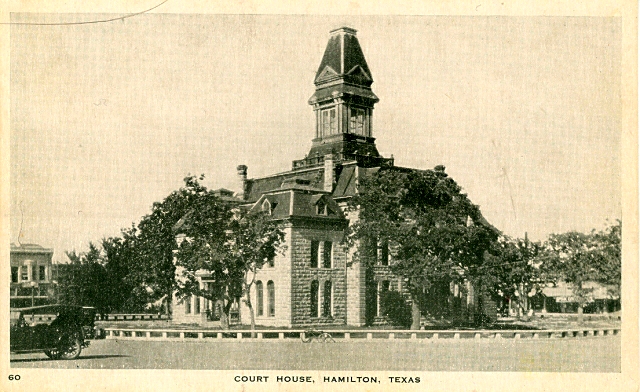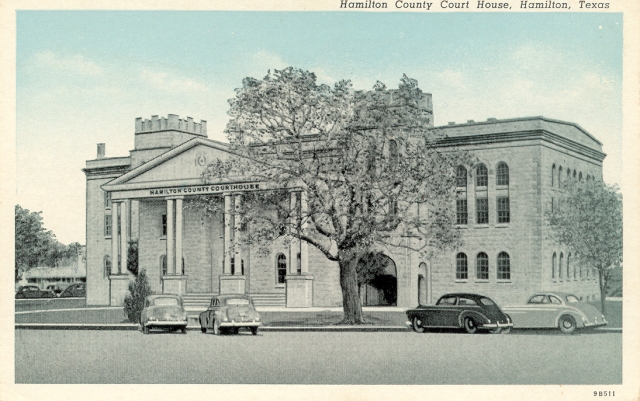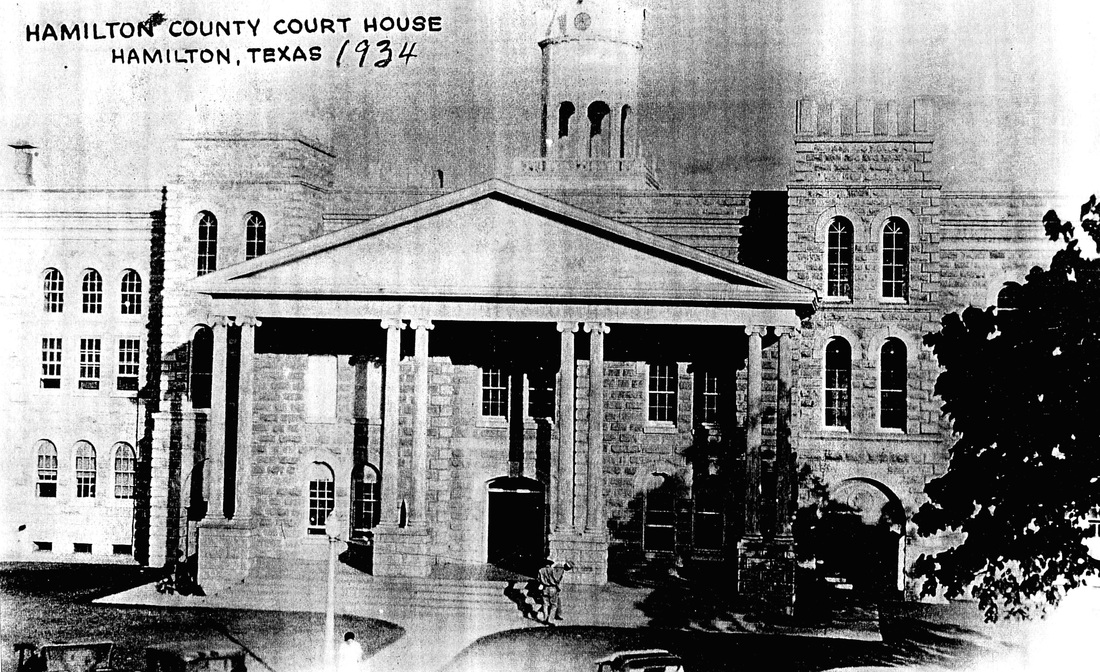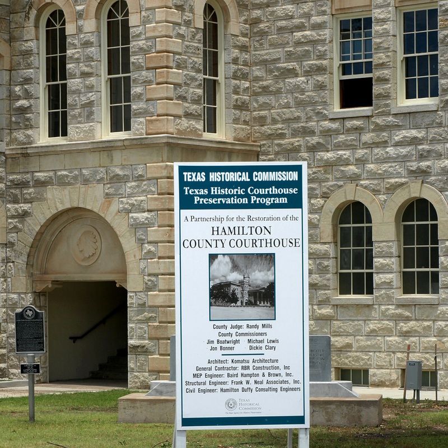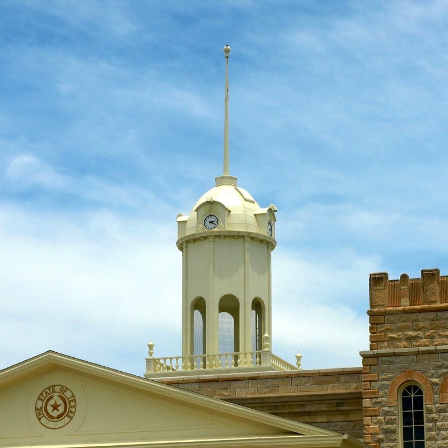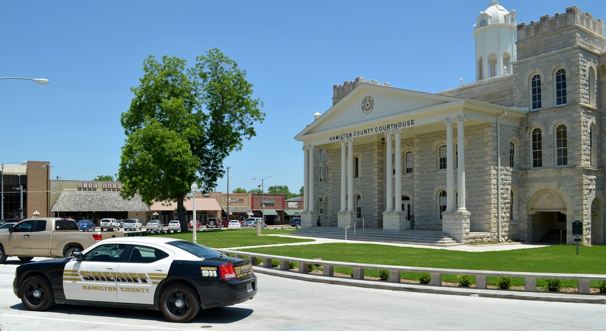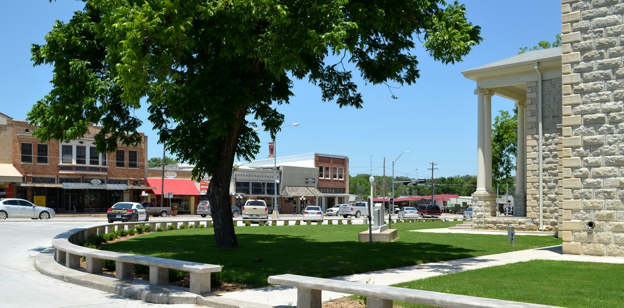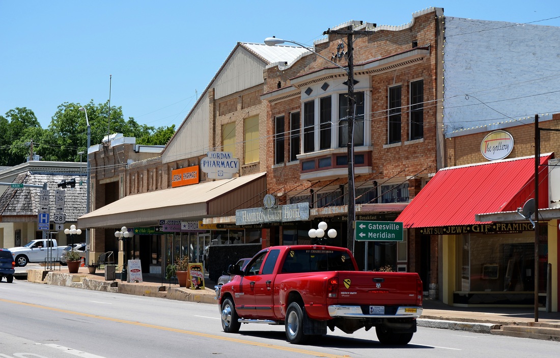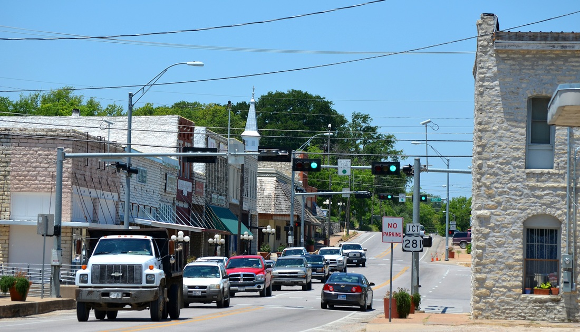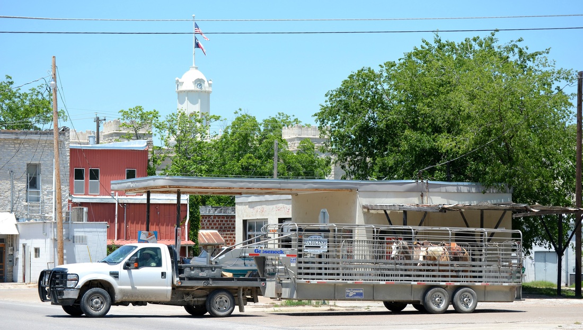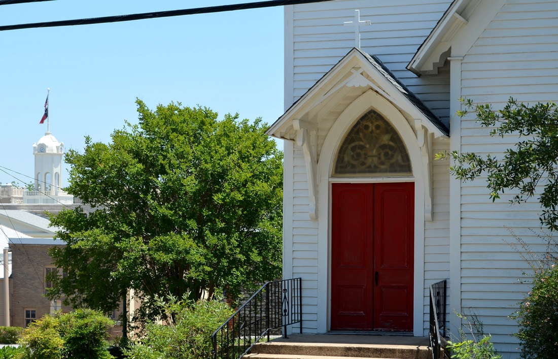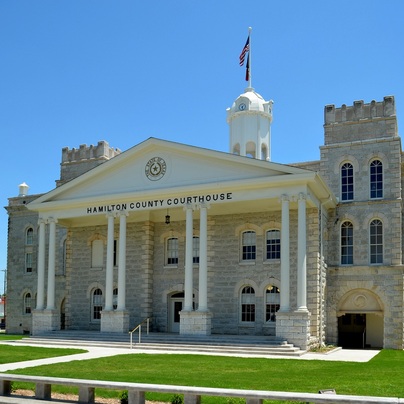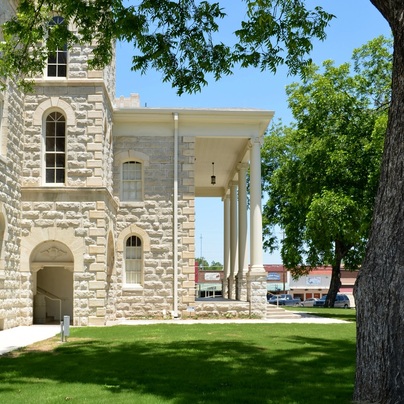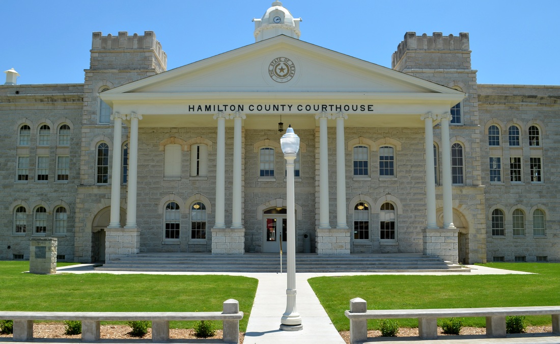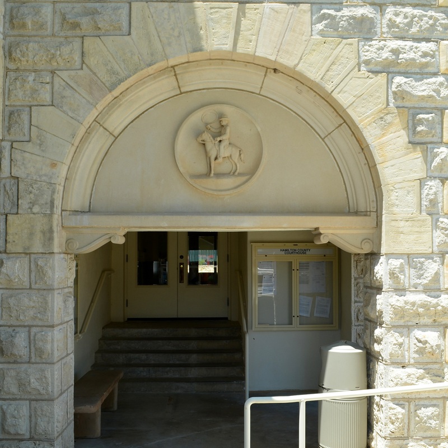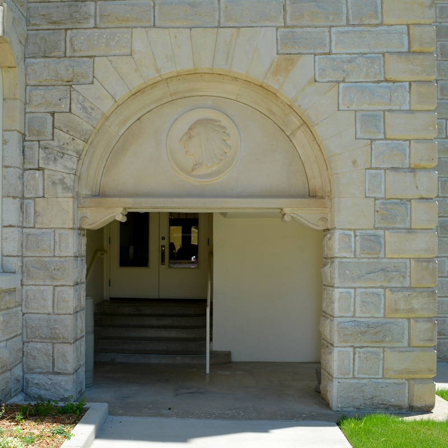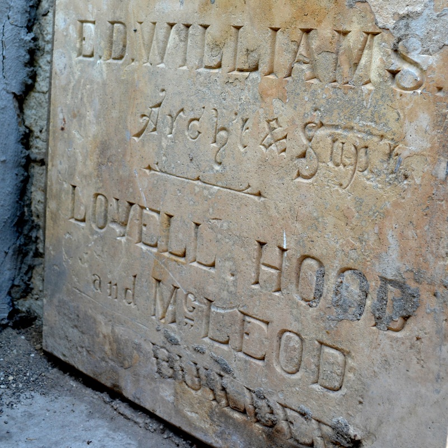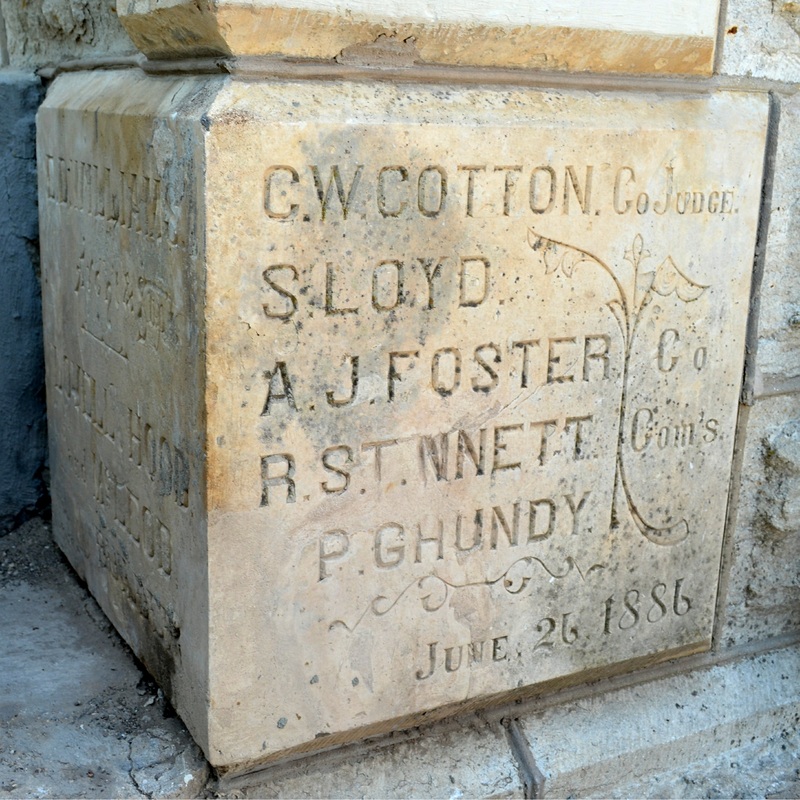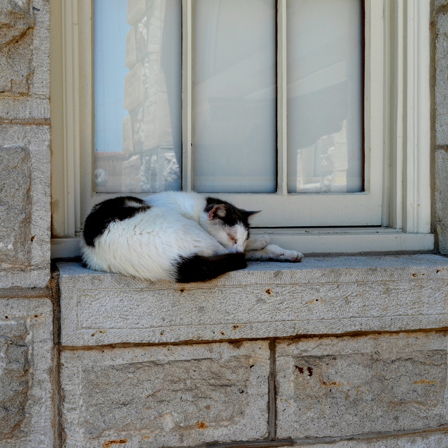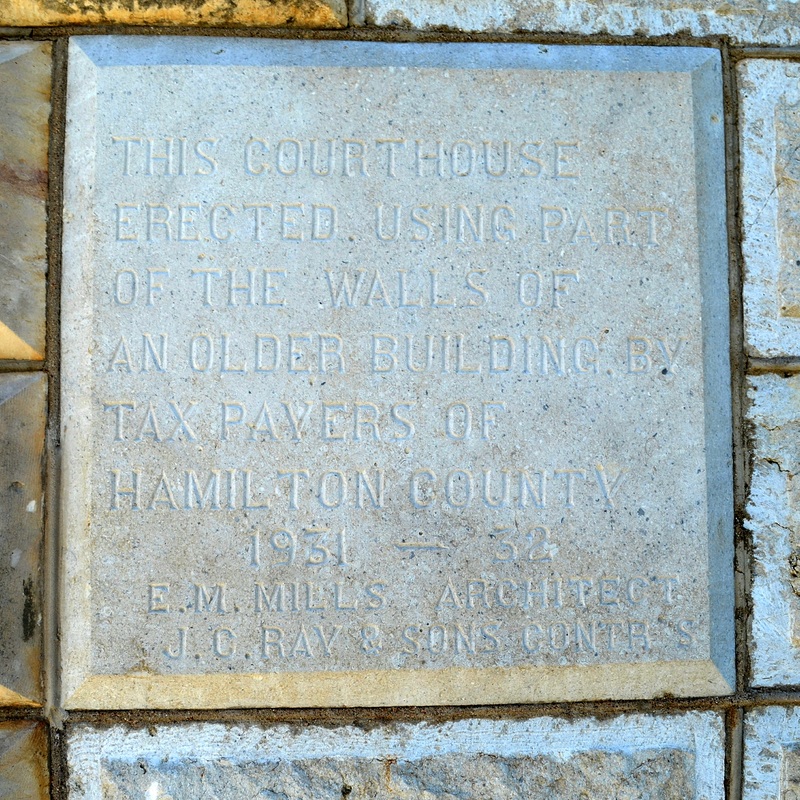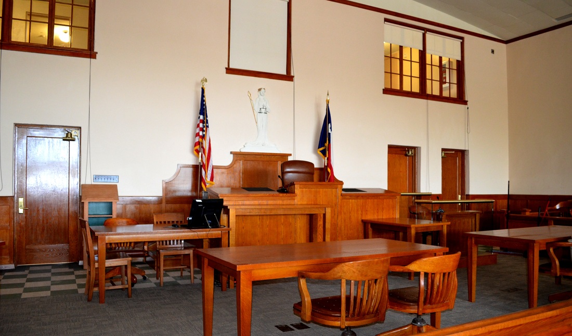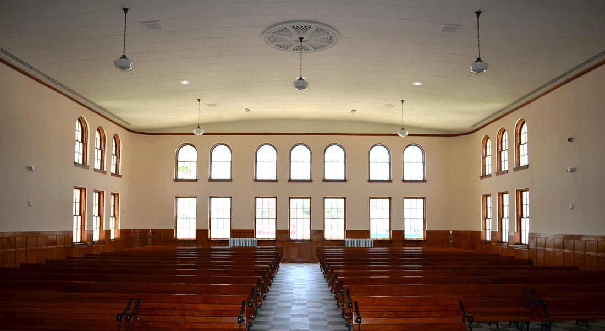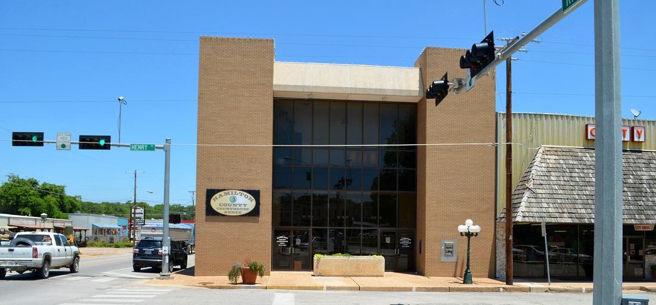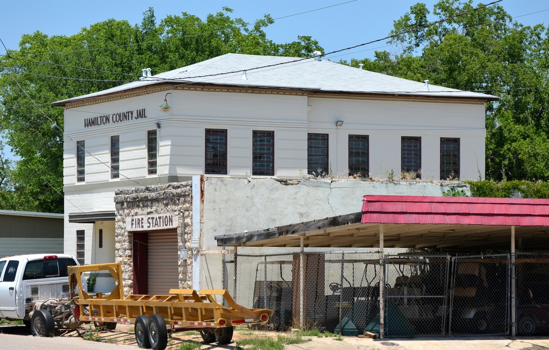102 of 254: Hamilton County Courthouse, Hamilton, Texas. County Population: 8,517
|
"The county was named for James Hamilton, a South Carolina governor who invested some $216,000 in gold to finance the Texas struggle for independence from Mexico.
"The first permanent white settlers in the area were probably Robert Carter and his family, who arrived in 1854. By 1855 a number of others, including James Rice, Henry Standefer, Frederic Bookerman, William Beauchamp, and Asa Langford had settled there. Rice and Standefer opened a store that soon developed into the town of Hamilton; ... "Population grew rather rapidly, and in 1856 settlers circulated a petition asking that a new county be formed to accommodate their needs. Later that year the Texas legislature approved the request and marked off Hamilton County from land previously assigned to Comanche, Bosque, and Lampasas counties. Two years later a five-man commission selected the town of Hamilton to be the county seat. "By 1860, when the county's first post office was established at the hamlet of Hico, the county included several small but well-established com-munities; that year the census found 489 residents. "... a southern section of the original county was detached to become part of Mills County in 1877 ... John Leffler, "HAMILTON COUNTY," Handbook of Texas Online Hamilton calls itself the dove-hunting capital of Texas and holds an Annual Dove Festival at the late-summer opening of the dove-hunting season. |
I visited Hamilton County and photographed the courthouse in Hamilton on June 22, 2011 and again on May 17, 2012.
Hamilton County Courthouse 1931"The original [1886] design of the Hamilton County Courthouse was similar to that of many other courthouses built in the state during the 1880s. The ground floor plan was divided into office quadrants by north-south and east-west corridors extending through the building. On the second floor was a spacious courtroom.
"As was characteristic of Victorian courthouses, a variety of stone-work was employed to enhance the edifice in Hamilton. Walls were quarry-faced ashlar limestone. Window openings on the ground level were spanned with Roman arches with cut-stone voussoirs; those on the second level were spanned with stilted arches. "In the twentieth century, rather than erecting a new building as was done in many counties, Hamilton County Commissioners decided to authorize additions which were fashionable for their times, yet were quite compatible with older sections--a unique composition of forms resulted. [!] "In 1931-1932 the [1886] building was enlarged. Following plans prepared by E. M. Miles, contractor J. C. Ray and Sons changed the character of the building. Wings were added to the north and south and porticoes with tri-angular pediments were added to the east and west. Square towers rising above the roof lines provided a transition between the new and the old. "To further unify the entire composition on the north and south and to provide the monumental character that was so much admired in the early decades of the twentieth century, porticoes with paired columns of colossal order placed upon pedestals were incorporated into the design. Capitals were in the Ionic order, and the entablature and pediment were simply detailed. Of course the removal of the Mansard roofs from the original section was necessary to allow the development of unity between the new and the old." From the National Register narrative The Hamilton County courthouse was recently restored through the Texas Historic Courthouse Preservation Program. |
