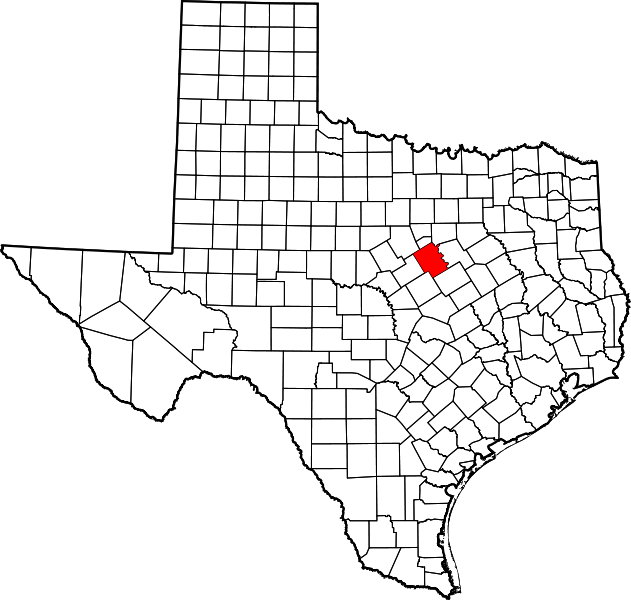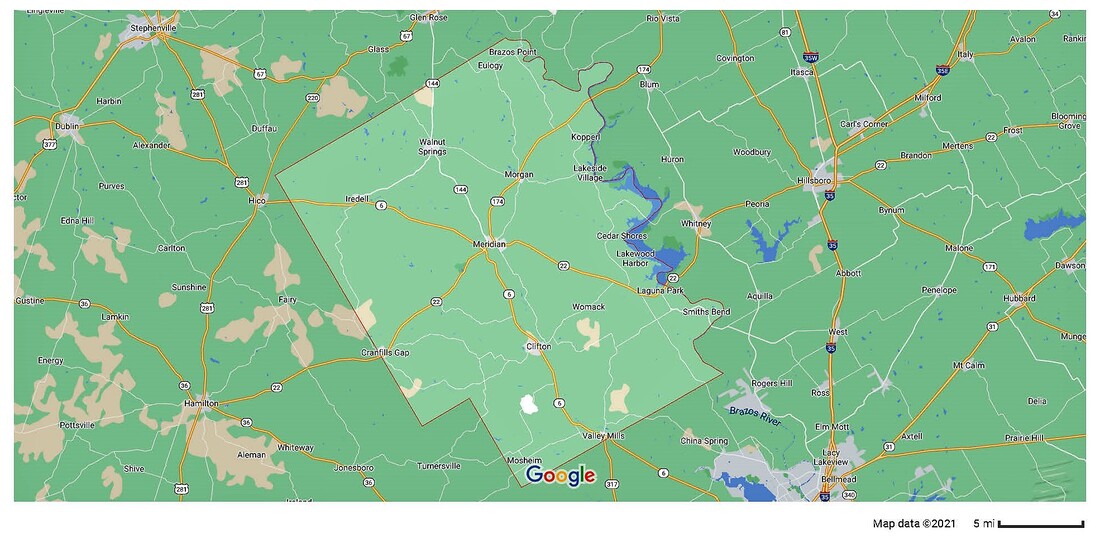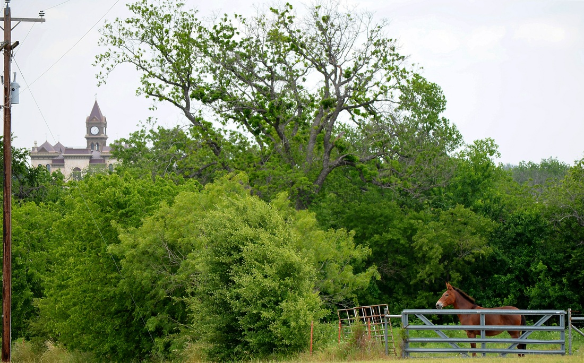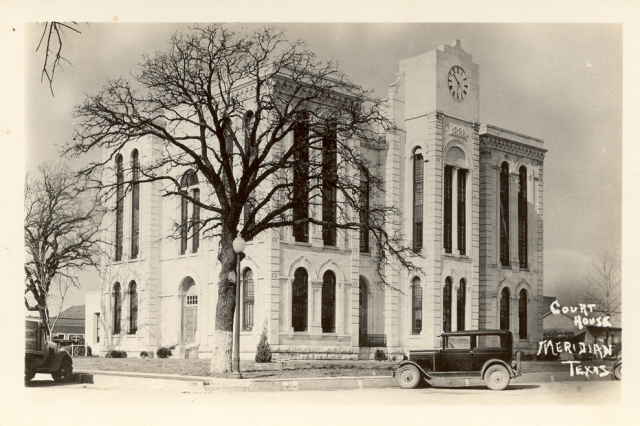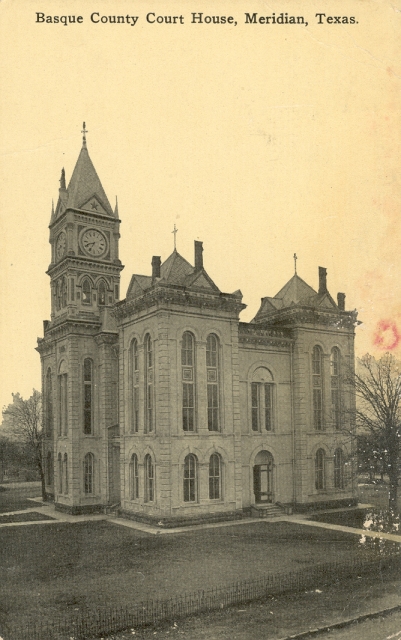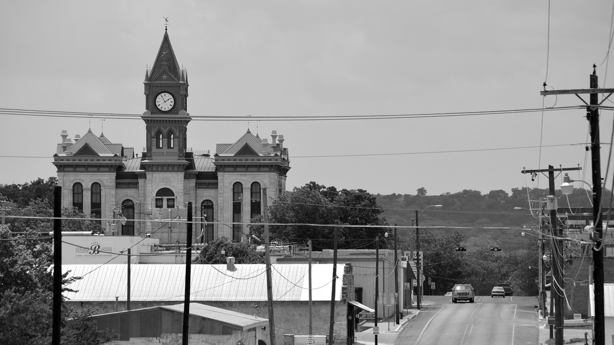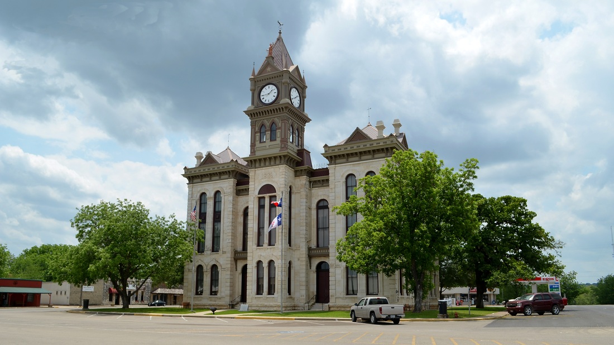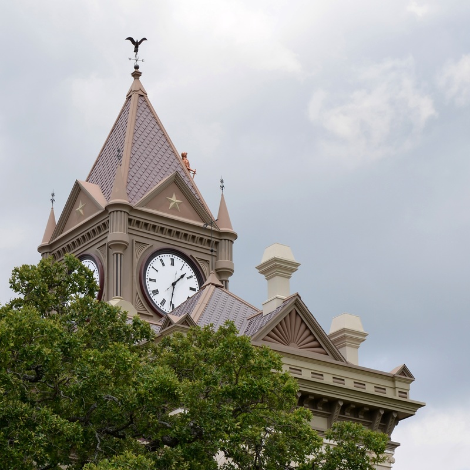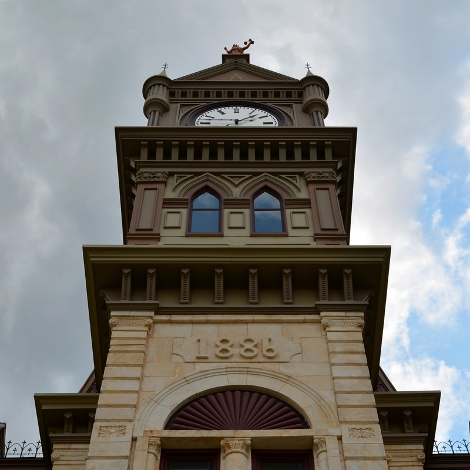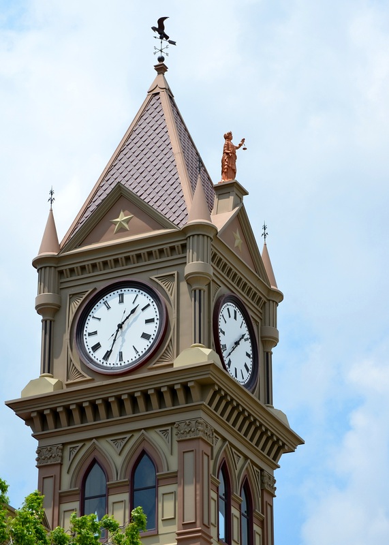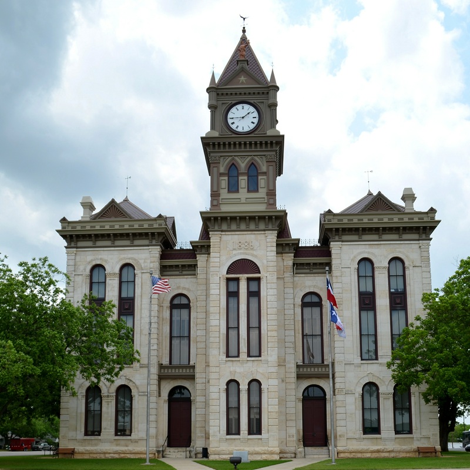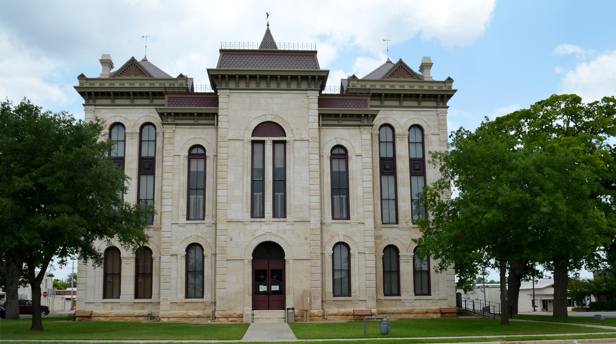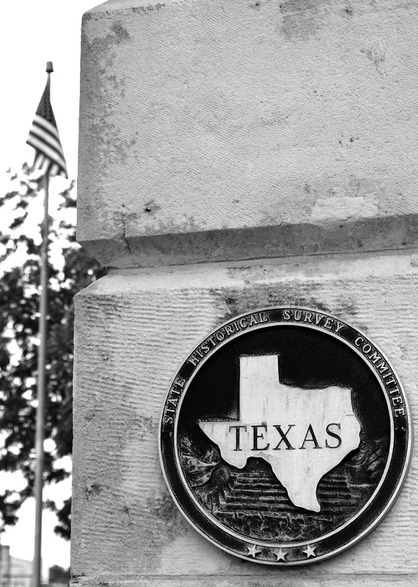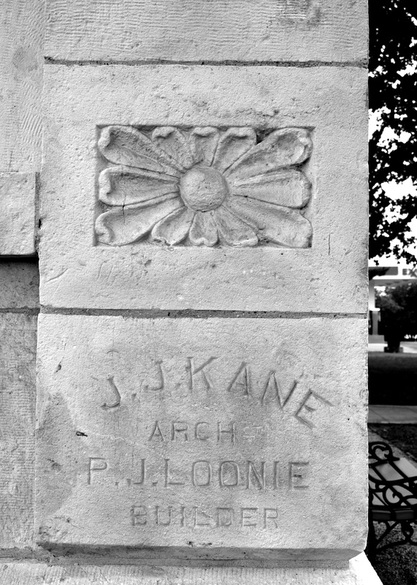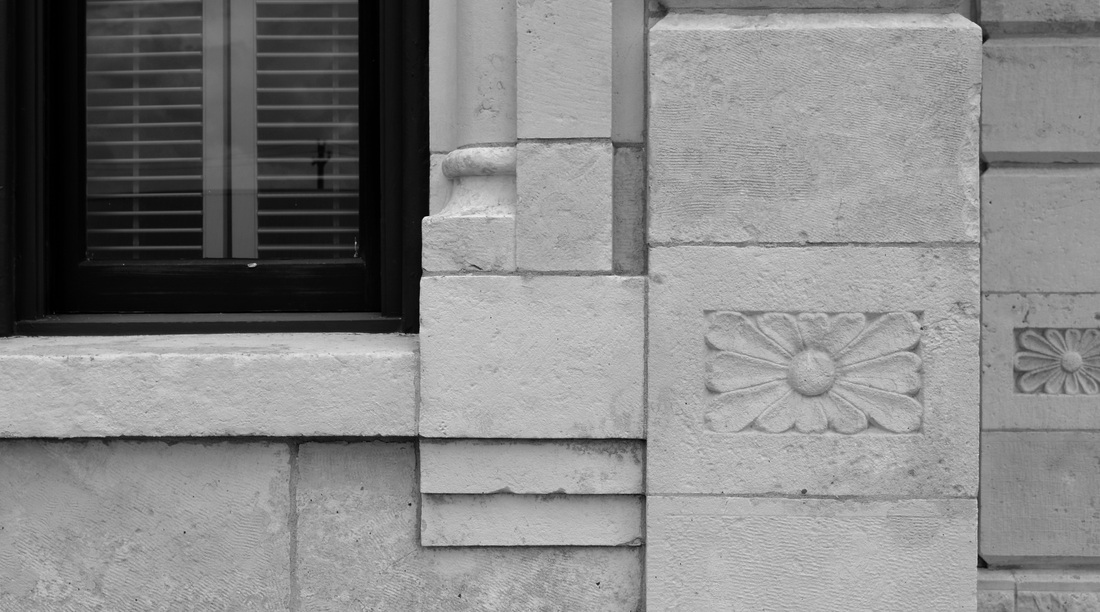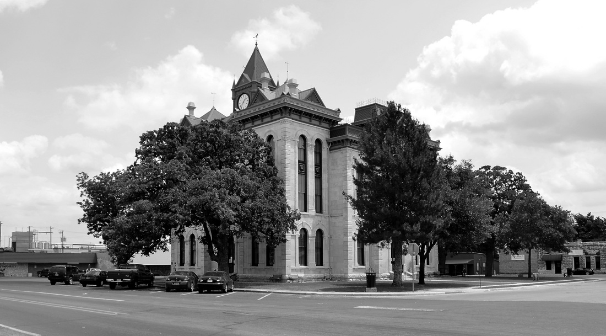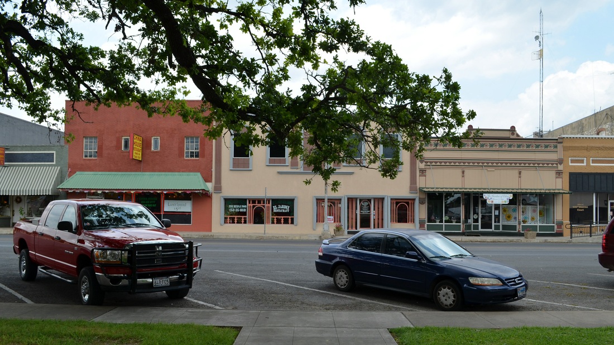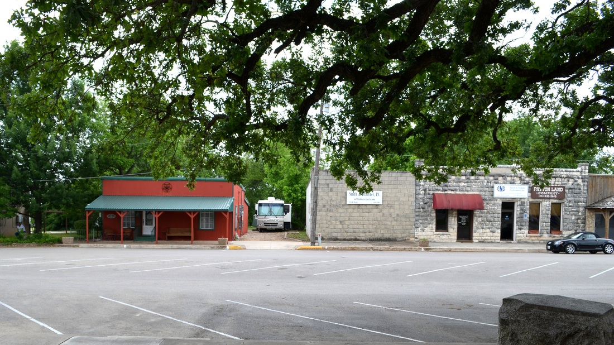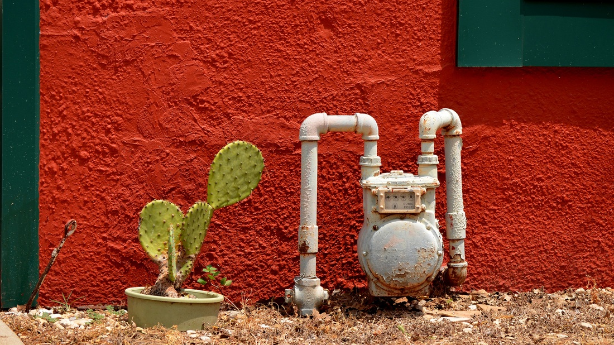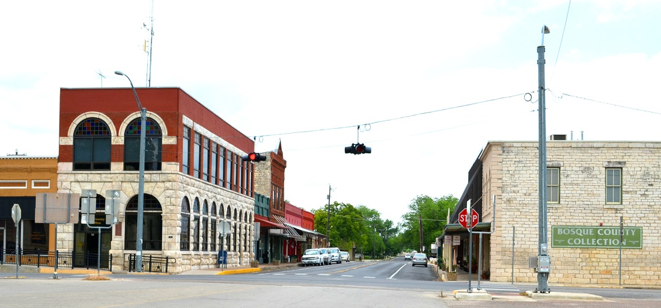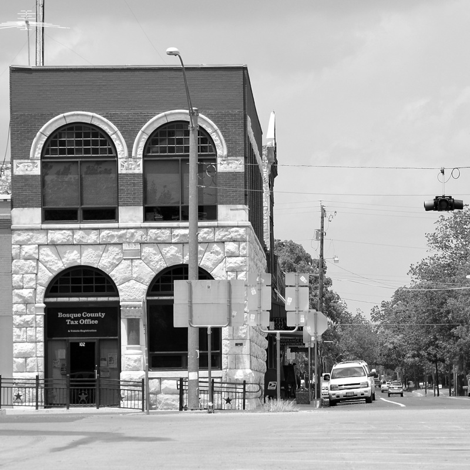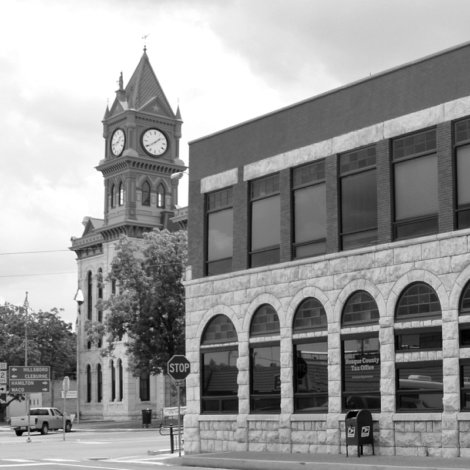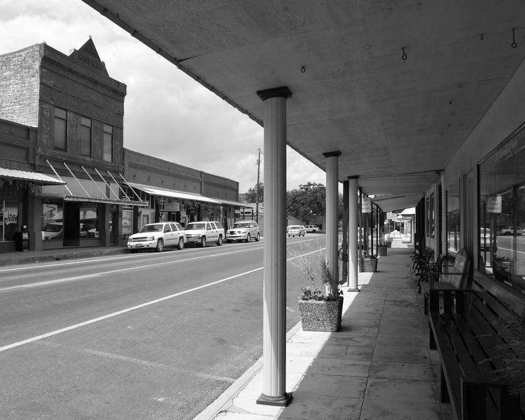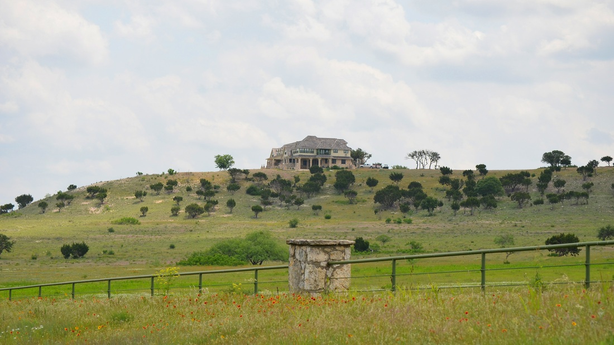142 of 254 Bosque County Courthouse, Meridian, Texas. County Population: 18,212
|
"Settlement of the area began in 1825 when Sterling C. Robertson obtained a grant from the Mexican government in order to colonize the area along the Brazos River. Very few of the homesteaders chose to live within the current boundaries of Bosque County; however, the grant did prompt travel through the area.
"George B. Erath, a surveyor for both the Republic of Texas and the state of Texas, is credited with naming many of the streams and landmarks in Texas. In the late 1830s he named Meridian Creek and the Meridian Knobs for the fact that they were near the ninety-eighth meridian. "Bosque County was officially formed in February 1854 from McLennan County. Soon a site was chosen at which to locate the county seat. Erath laid out the town of Meridian in the center of the county on land donated by Dr. Josephus M. Steiner. "Town lots were sold at a public auction on the Fourth of July 1854. Soon thereafter, the first courthouse, a one-story log cabin, was erected in the middle of town. This building served the needs of the residents until 1869, when a larger frame structure was built. In 1871 this second courthouse burned. For four years the business of the county was conducted in a tent. In 1875 the third, and present, courthouse was completed, a three-story structure of native stone." Kristi Strickland, "BOSQUE COUNTY," Handbook of Texas Online I visited Bosque County (pronounced BAHS ki) and photographed the courthouse in Meridian on Sunday, April 29, 2012.
|
Bosque County courthouse 1886
"The 1886 Bosque County Courthouse, designed by Ft. Worth architect J. J. Kane, is one of the oldest Texas courthouse structures in continuous use. The three story limestone building designed in high Victorian Gothic Revival style utilizing an Italianate off-center clock tower, corner turret roofs. In 1934, as part of a WPA project, the design was significantly altered with the removal of the clock tower and entire roof structure, steel windows replaced wood windows, and a small one-story addition to the west facade. A flat concrete roof and cast stone parapet incorporating a single clock face completed the changes. By the 1970’s, contemporary lowered ceiling reduced the two-story district courtroom to half its original height and lowered the ceilings in most spaces to accommodate mechanical and electrical installations.
"Reconstruction of the original clock tower and the four corner roof turrets was the most dramatic change accomplished during the 2005-2007 restoration. These large elements were fabricated in Paris, Texas, trucked to Meridian, and craned into position with hundreds watching. Completing the restoration, historic reproduction wood windows and entry doors were installed; the district courtroom, halls, and public spaces were reopened to their full height; the original concrete floors rehabilitated, and wood wainscot paneling reconstructed. The rededication celebration was held September 22, 2007." From the THC website |
The restoration of the Bosque County courthouse was designed by the Austin office of Architexas and implemented in 2 phases. Phase I, interior mechancial, electrical and plumbing work, was completed in 2004. Phase II, the full interior and exterior restoration, was completed in 2007.
|
"Although the courthouse was centered on the square, requiring the usual entrance on each of the four sides, the plan, 83 feet by 85 feet 6 inches overall, differed slightly from some of the courthouses built in surrounding counties. On the south[east], [south]west, and north[west] sides, the doors are centered but on the [north]east, where the dominant tower was located, the entrance was shifted off-center to allow a ground-floor courtroom to be centered under the symmetrically positioned tower. Also on the ground floor were located the offices of tax collector, county judge, county attorney, and county treasurer. On the second floor were the district courtroom, offices for district judge, district clerk, and others. The courtroom extended the length of the building on a [north]east-[south]west axis and was entered at the sides from stair landings on the north[west] and south[east] -- an efficient arrangement or circulation. The judge's bench was located over the ground floor courtroom in the projecting mass framing the base of the tower." From the National Register narrative
"The first professional organization of architects in Texas, the Texas State Association of Architects, was formed in 1886. The group, with twenty-two charter members including Nicholas J. Clayton of Galveston, Jasper N. Preston and Oscar Ruffini of Austin, and Alfred Giles of San Antonio, elected J. J. Kane of Fort Worth as its first president. TSAA was affiliated with the Western Association of Architects, a Chicago-based rival to the older, East Coast-based American Institute of Architects. According to the group's charter, TSAA's goal was to "unite in one common fellowship the architects of Texas; to combine their efforts, so as to promote the artistic, scientific, and practical efficiency of the profession; and to cultivate and encourage the kindred arts, and to correct unprofessional practices." Joel W. Barna, "TEXAS SOCIETY OF ARCHITECTS," Handbook of Texas Online
