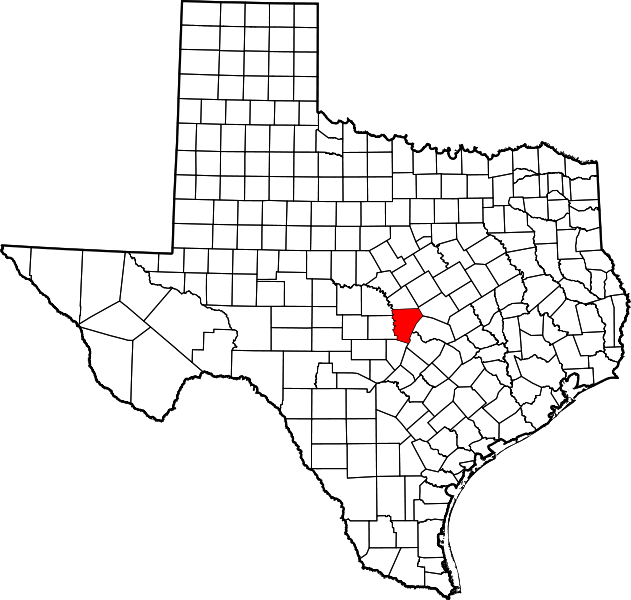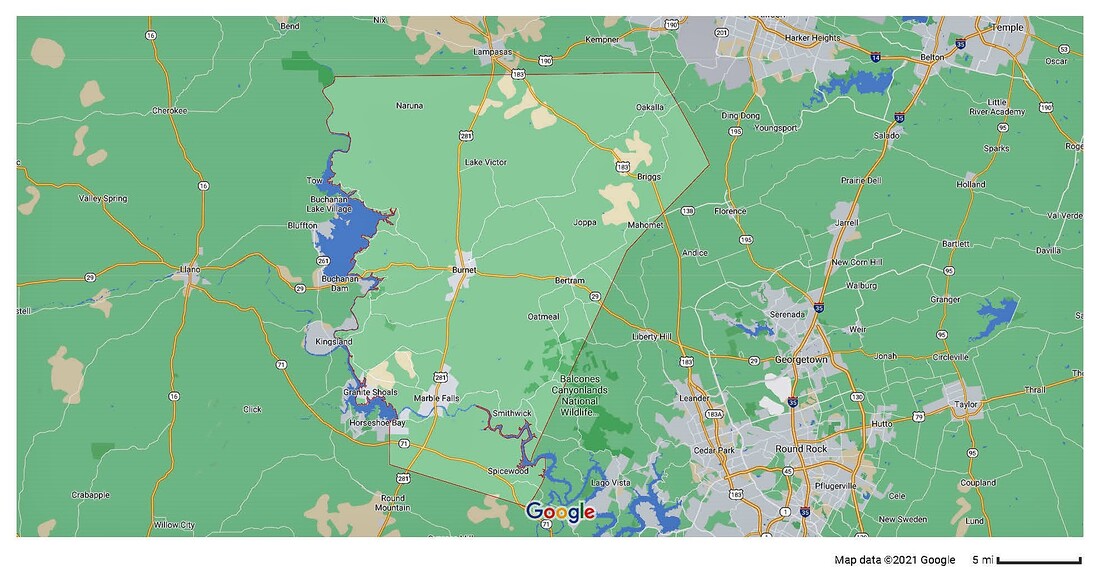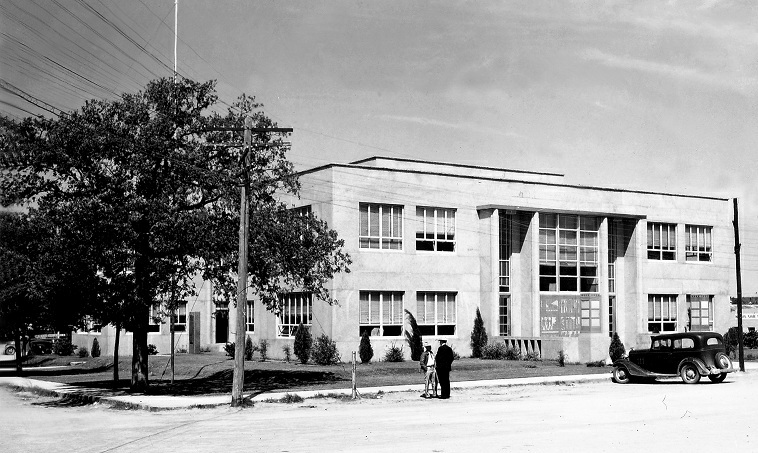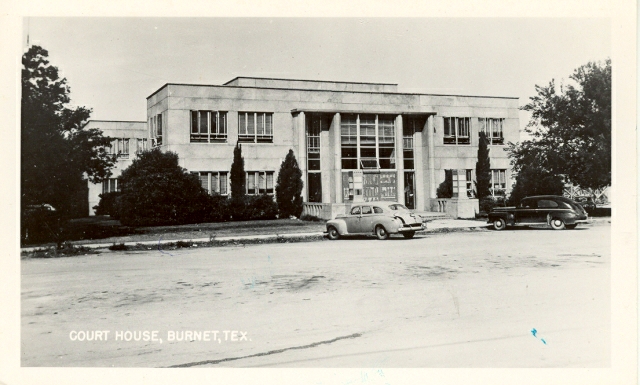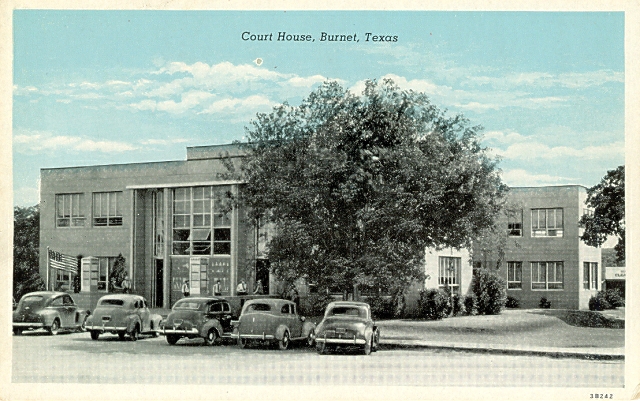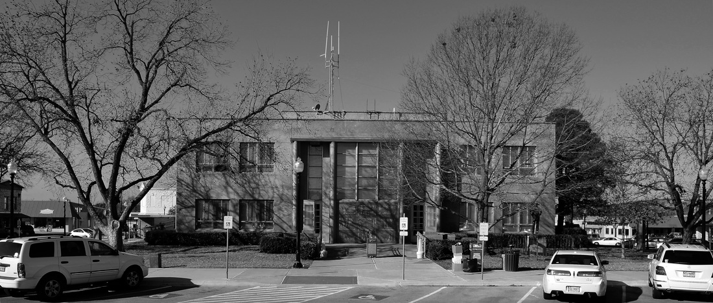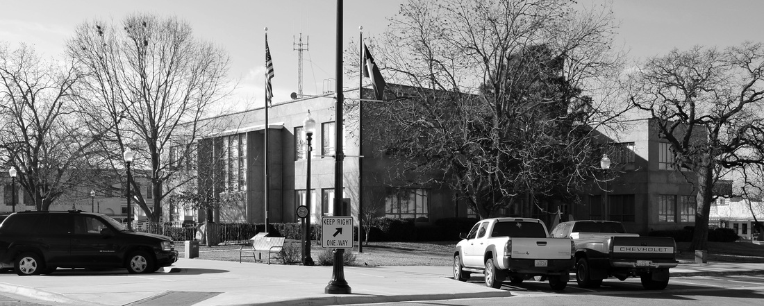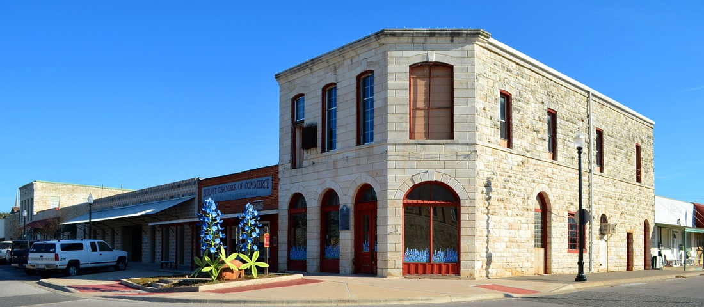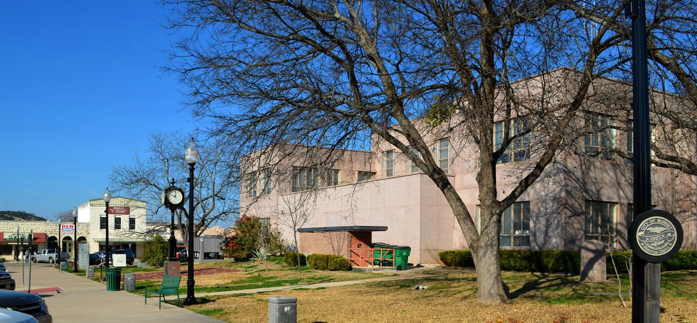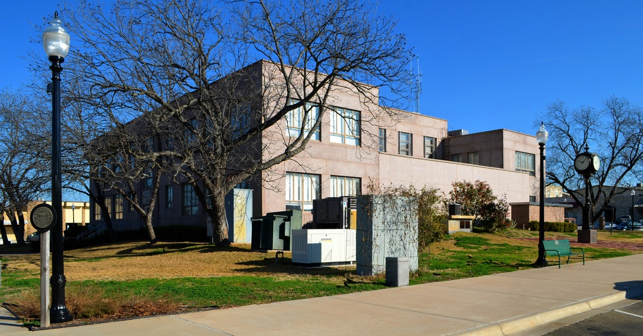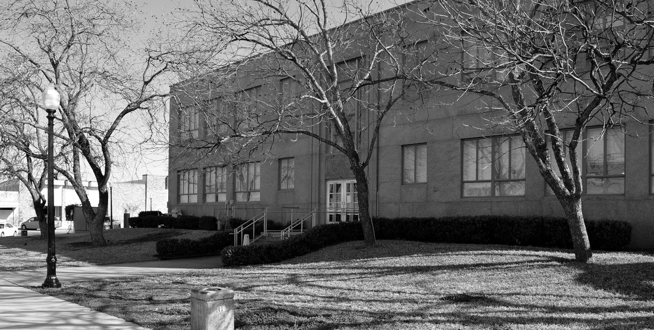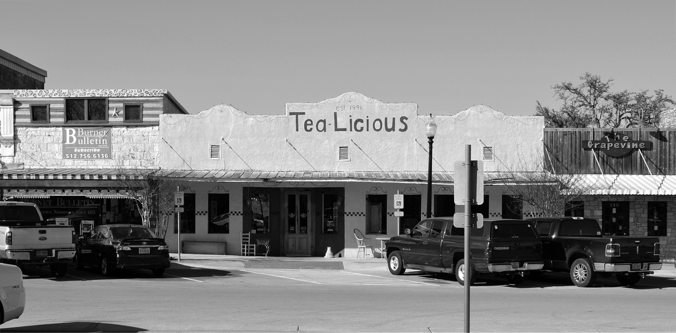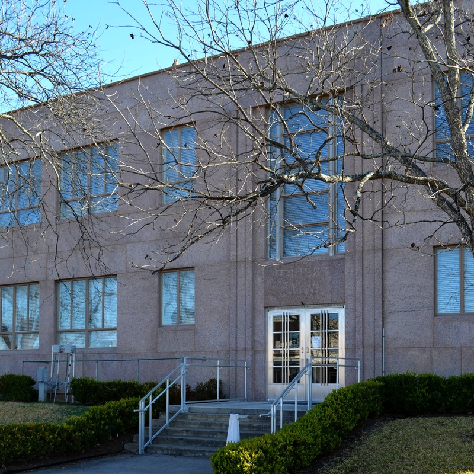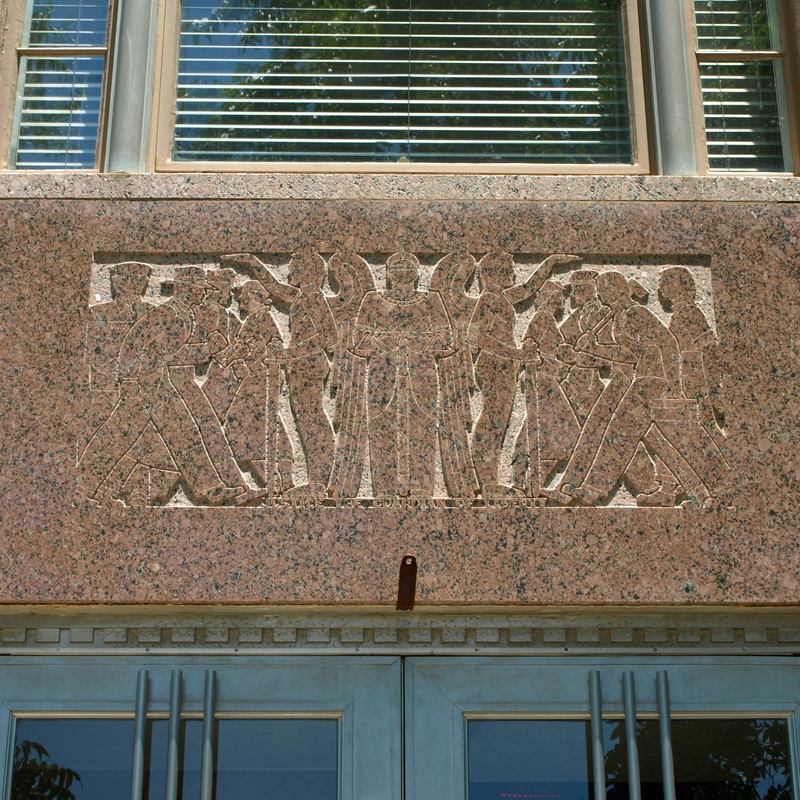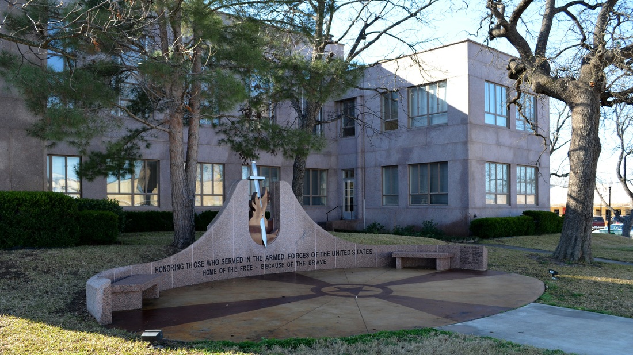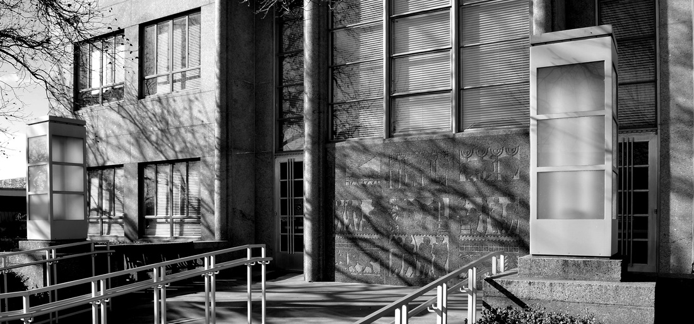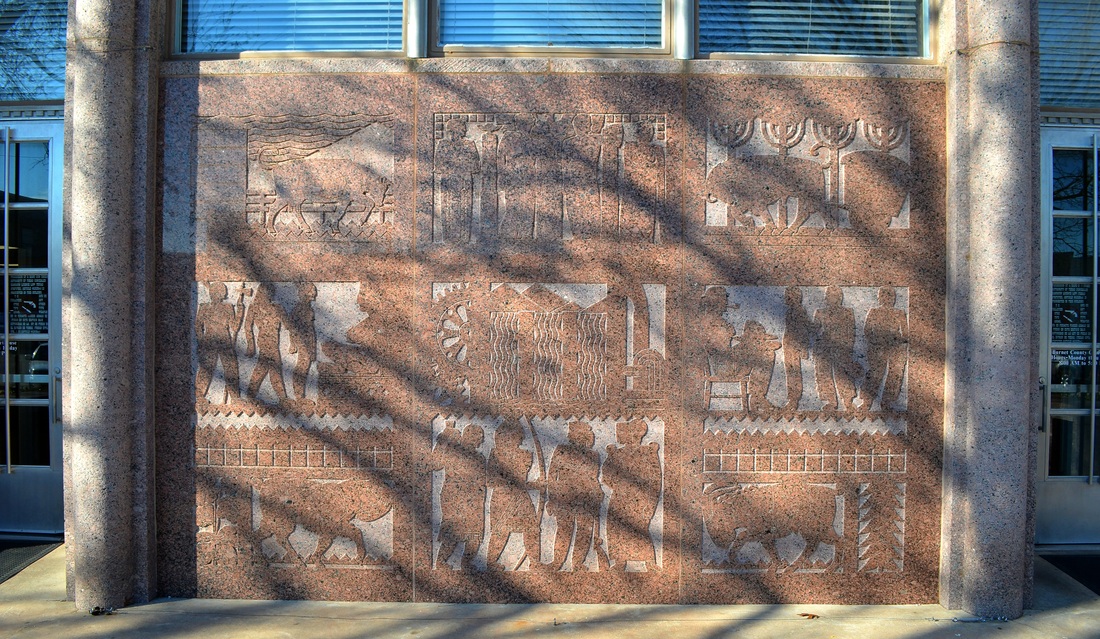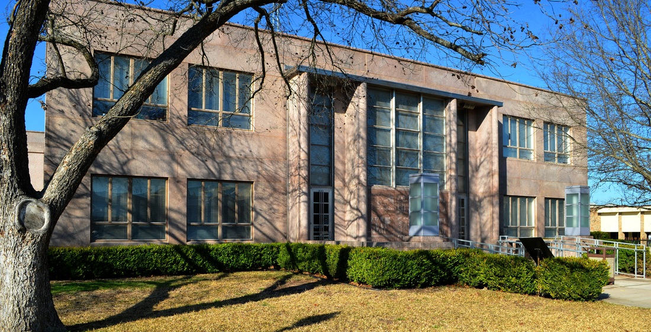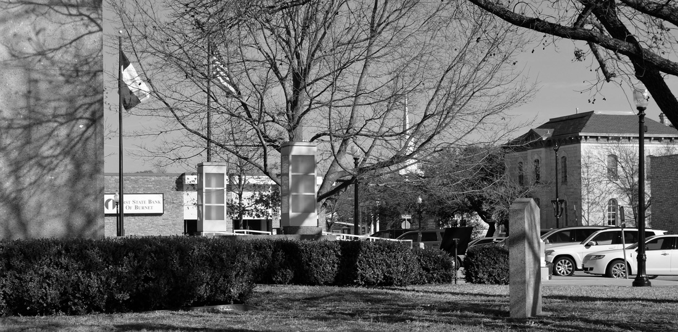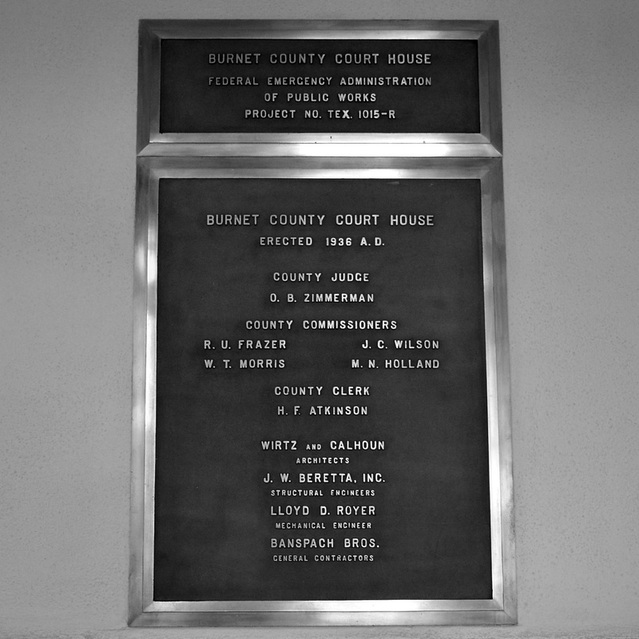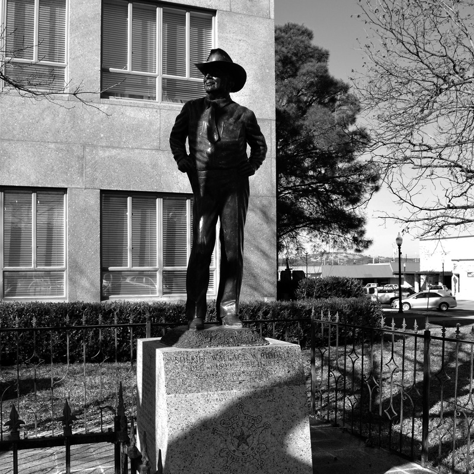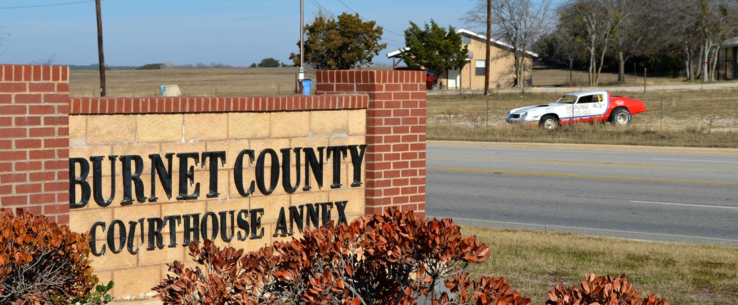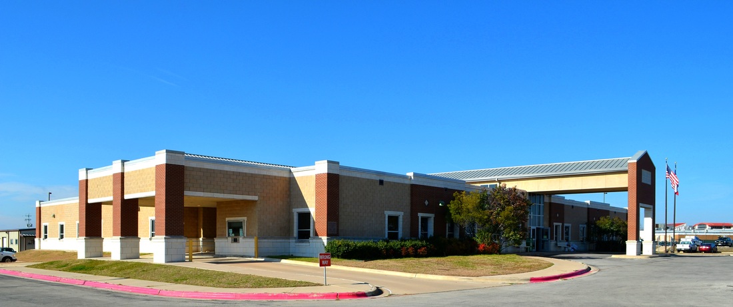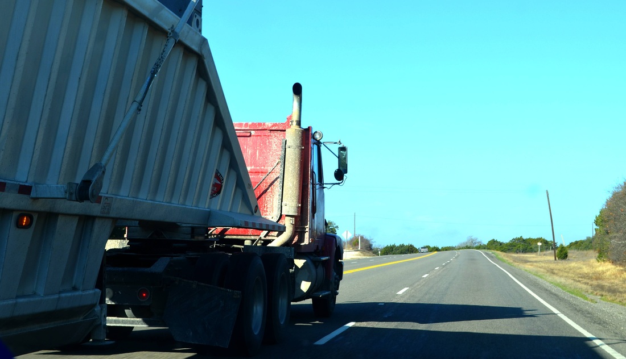105 of 254: Burnet County Courthouse, Burnet, Texas. County Population: 47,548
|
"At the time of Texas independence, most of the area was still public domain; through the mid-1840s settlers preferred the relative security of communities farther to the east.
"[In December 1848] Fort Croghan was established at the site of future Burnet, three miles to the north. The military abandoned Fort Croghan in December 1853, when it was thought that the population of the area was sufficient to hold its own against the remaining Indians. "By December 1851 the population of the region was large enough to warrant petitioning for the foundation of a new county. Burnet County was formed by the Fourth Texas Legislature on February 5, 1852, from parts of Travis, Williamson, and Bell counties. It was named for David G. Burnet, president of the provisional government of the Republic of Texas. "Residents of the new county were divided on the issue of where to locate the county seat. ... The faction that won included Vandeveer, Holland, and Kerr, who argued that Hamilton should be the county seat. To help convince people, Kerr donated 100 acres to the county for a townsite. The first post office in the county was established at Hamilton in 1853; the name of the town was changed to Burnet in February 1858." Vivian Elizabeth Smyrl, "BURNET COUNTY," Handbook of Texas Online I visited Burnet County and photographed the courthouse on June 25, 2011 and again on Friday, January 25, 2013.
|
Burnet County Courthouse 1937 |
"Texas architect Milton (L. M.) Wirtz designed the Moderne Style Burnet County Courthouse (1937) for the county seat of Burnet. The primary facade features an etched granite panel depicting nine scenes of Burnet County’s heritage and economy. The courthouse includes a single story addition (1974) that modifies its original plan on the south (rear) elevation. This addition preserves the horizontal feeling of the original design and is of a similar pink granite veneer.
"In 1935 the Burnet County Commissioners’ Court requested a grant from the Public Works Administration for the construction of the new building. On November 18th of that year, the Federal Emergency Administration of Public Works granted a loan and outright grant, which totaled $135,000 for the construction and furnishing of the new courthouse. Actual construction began February 10, 1936, and the building was completed on August 1, 1937." From the National Register narrative In 2002 a new courthouse annex, designed by Huckabee & Associates, Architects, opened on E. Polk Street, Texas Highway 29. |
The Burnet County courthouse occupies a square in the center of downtown Burnet, bounded by Main, Washington, Pierce, and Jackson Streets. The front of the courthouse faces east, with a slight tilt to the north. The building is surrounded by mature trees. Therefore, I returned to Burnet on a winter, albeit warm, day in January in order to photograph the courthouse.
