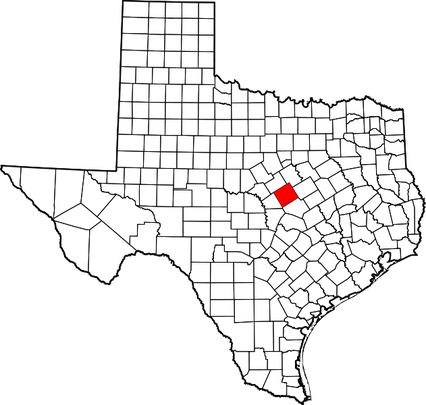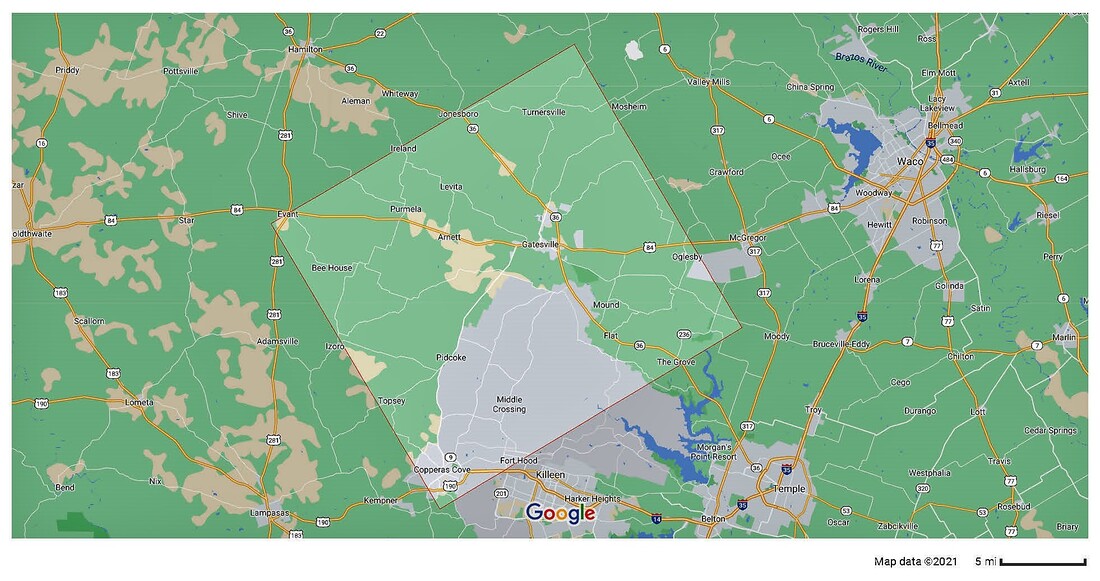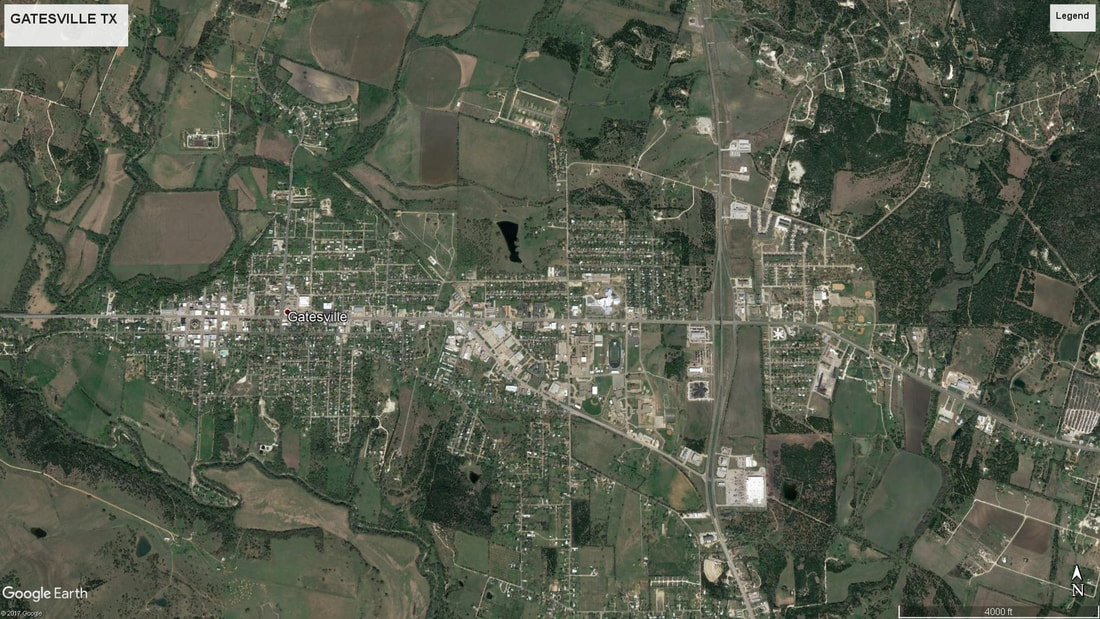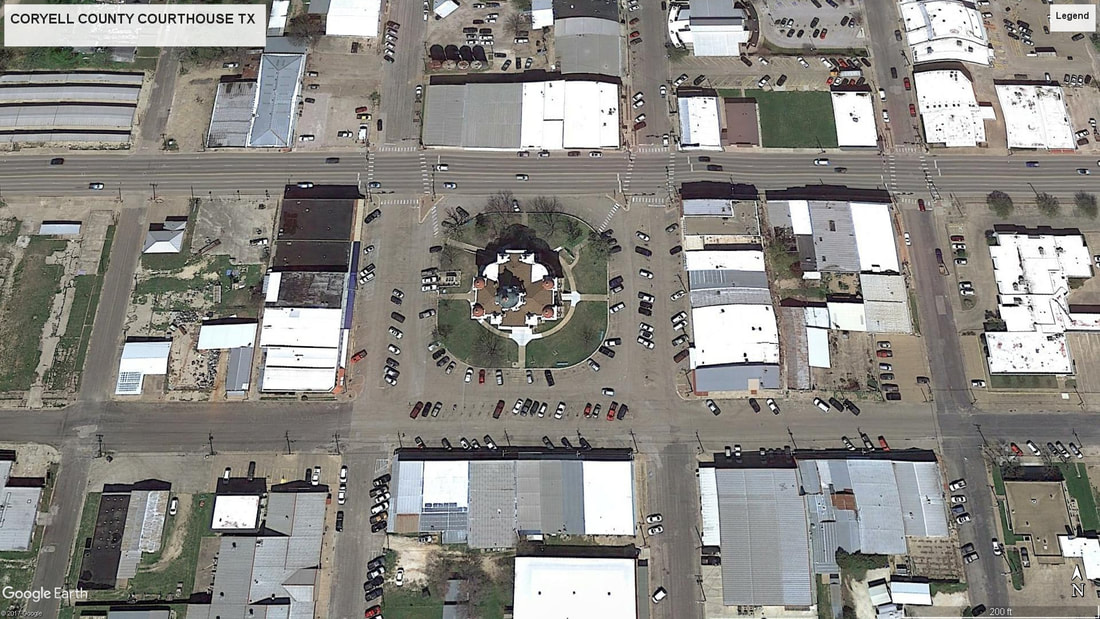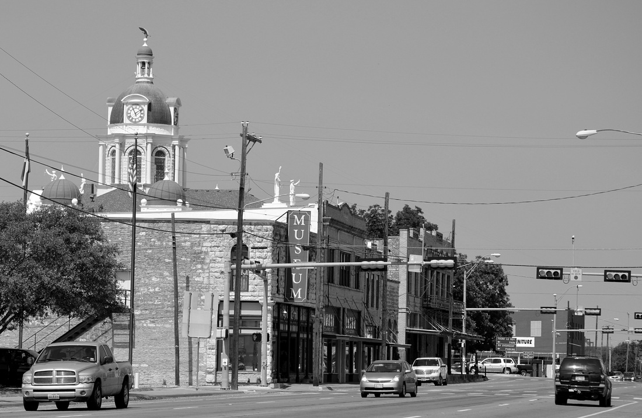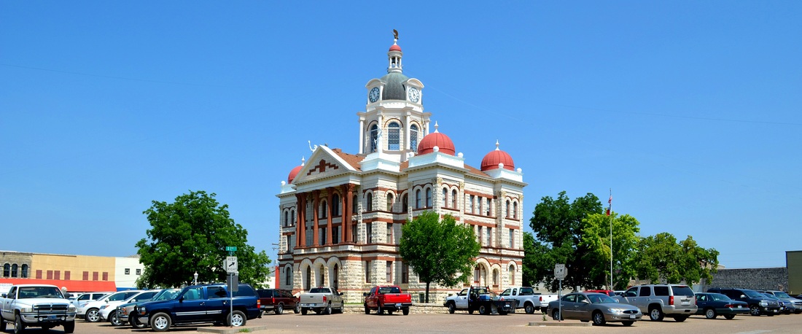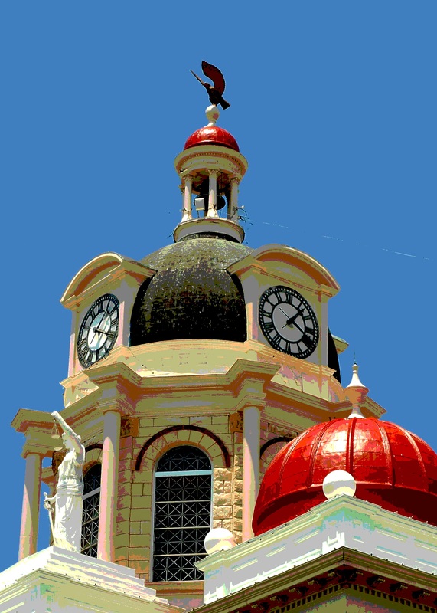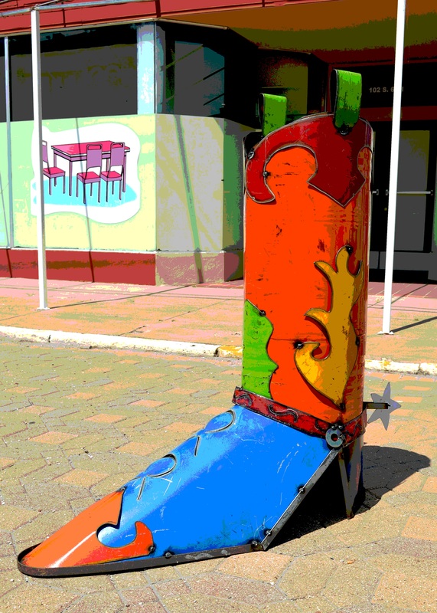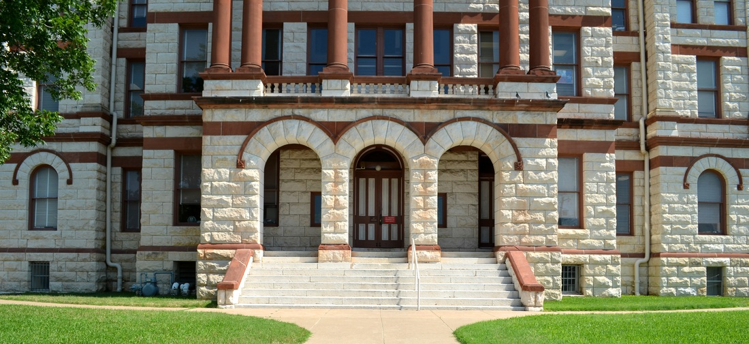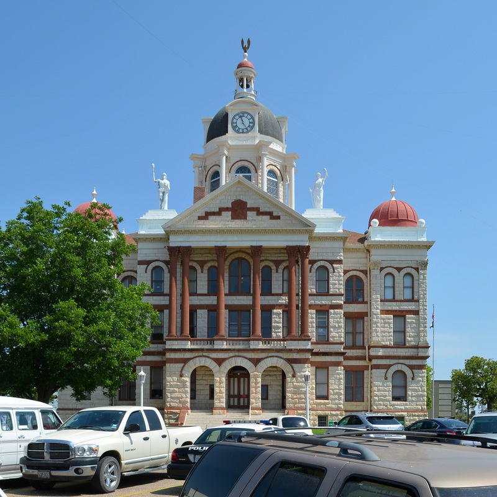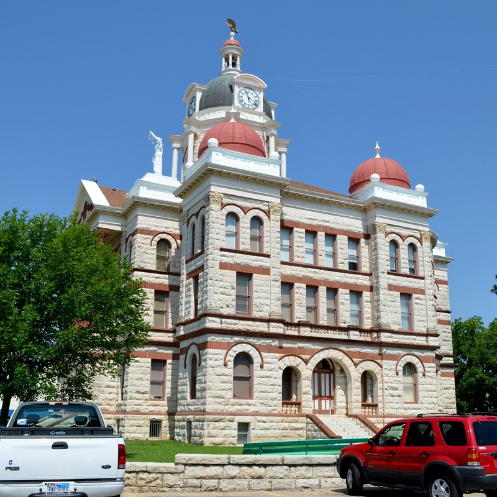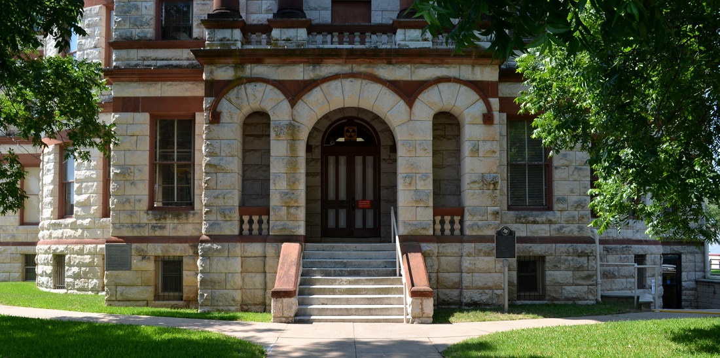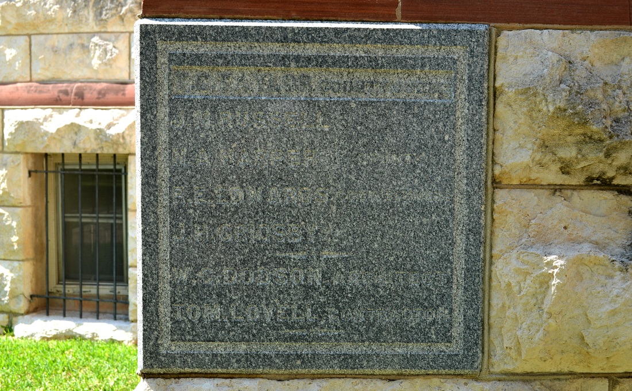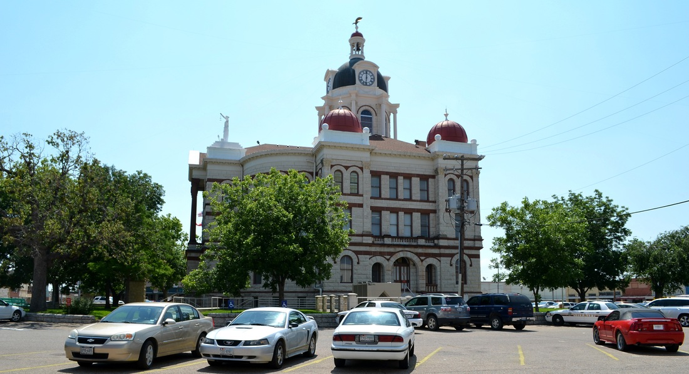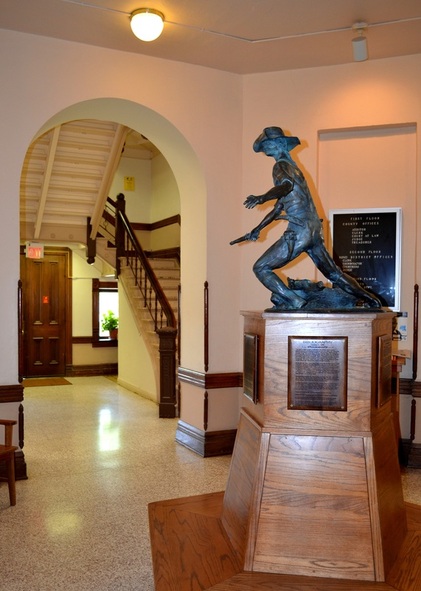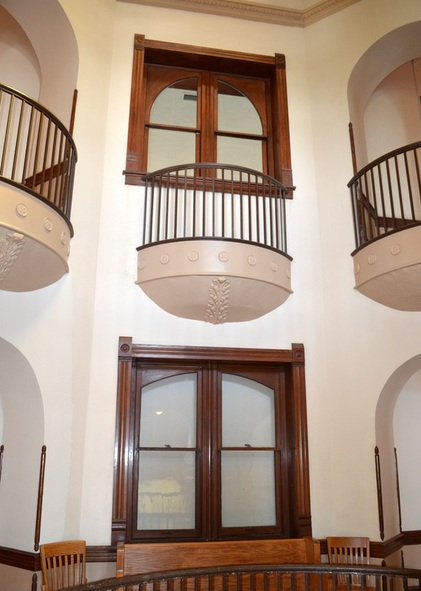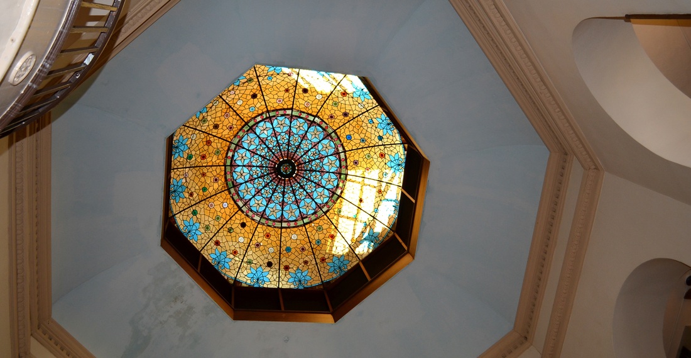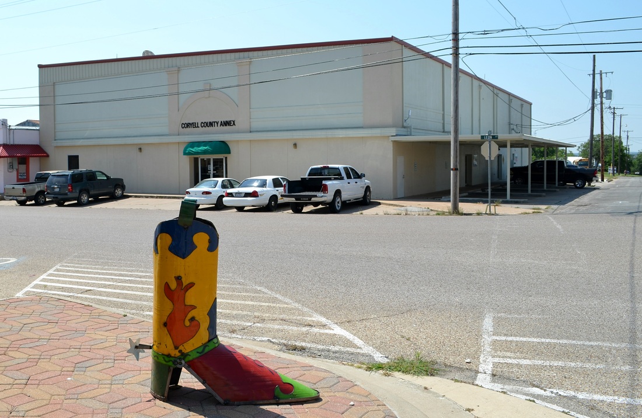008 of 254 Coryell County Courthouse, Gatesville, Texas. County Population: 75,576
|
"Coryell County, in central Texas about 210 miles inland from the Gulf of Mexico, is bordered by Hamilton, Bosque, McLennan, Bell, and Lampasas counties. Gatesville, the county seat, is on U.S. Highway 84 and State Highway 36, about eighty miles north of Austin and 110 miles southwest of Dallas. The present county comprises 1,031 square miles of plateaus and grasslands in the Grand Prairie region, with elevations ranging from 600 to 1,493 feet above sea level.
"The area that became Coryell County was part of the Milam Land District, assigned by the Mexican government for settlement first to Robert Leftwich in 1825, and later to Sterling C. Robertson. ... few settlements existed before the late 1840s, when the United States established Fort Gates and other military posts along the frontier to protect incoming residents from Indians. The line of frontier forts was moved farther west in the early 1850s, and Fort Gates was abandoned in 1852. Settlers in the Fort Gates area numbered about 250 at that time, and they began to campaign for a county seat. In 1854 the legislature established Coryell County and named it in honor of frontiersman James Coryell, an early landholder. Residents chose the site for Gatesville, the county seat, in an election held in May 1854." Handbook of Texas Online, Vivian Elizabeth Smyrl, "Coryell County," I visited Coryell County and photographed the courthouse on Thursday, May 14, 2009 and Tuesday, May 22, 2012. |
Coryell County Courthouse 1898
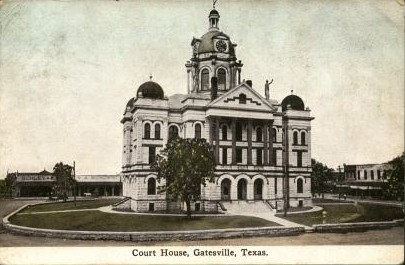 Image courtesy of courthousehistory.com
Image courtesy of courthousehistory.com
On May 15, 1897, architect W.C. Dodson was commissioned to draw plans and specifications for a third courthouse at a contract price of three and half percent of the total building cost. The only stipulations imposed on the architect were that the building have a cupola on top with a Seth Thomas Clock and a bell of not less than 800 pounds, and that the building be roofed in metal with the dome on the cupola in clad copper. In addition, there were to be dual statues of Liberty and Justice at the north and south entrances."
From the National Register narrative
W.C. Dodson, designed this Beaux Arts style building with Romanesque influences. Dodson designed a number of Central Texas courthouses, including Hood, Denton, and Hill counties.
From the National Register narrative
W.C. Dodson, designed this Beaux Arts style building with Romanesque influences. Dodson designed a number of Central Texas courthouses, including Hood, Denton, and Hill counties.
