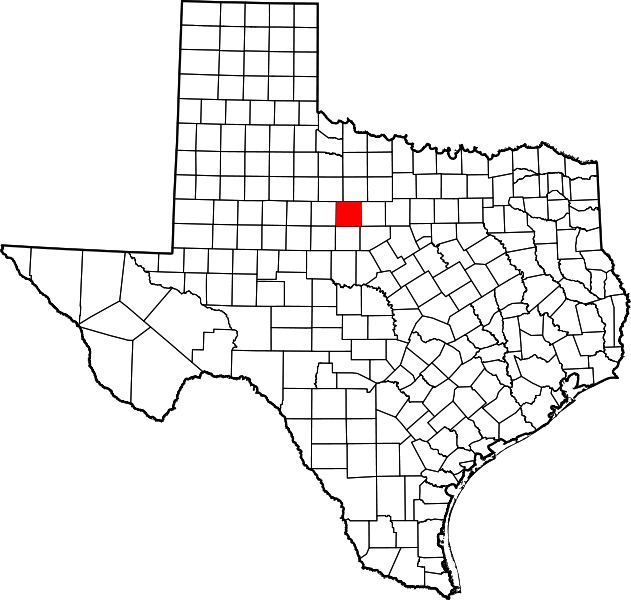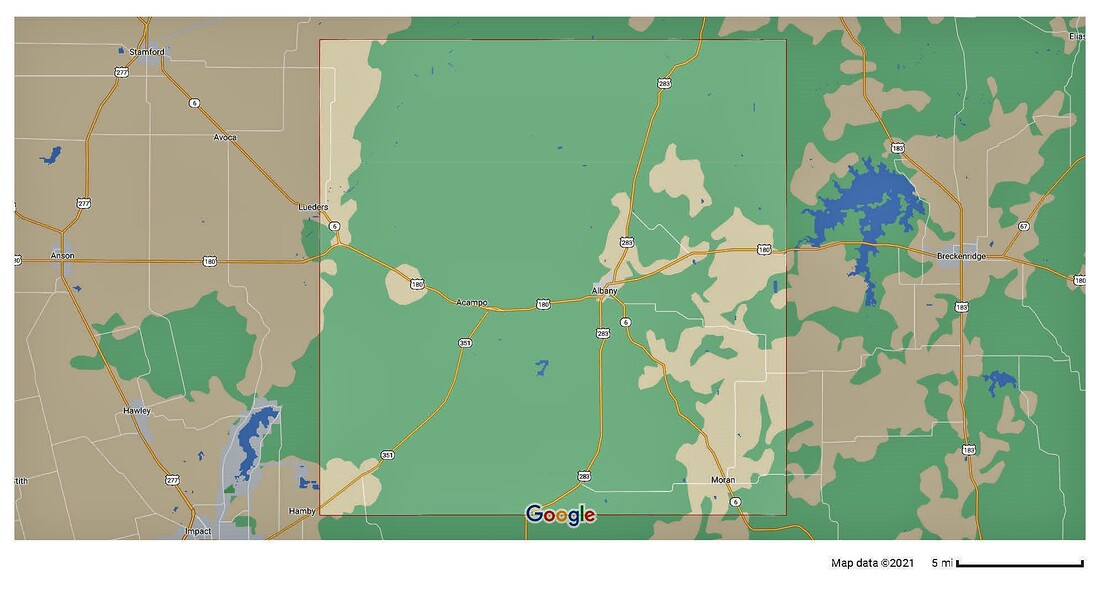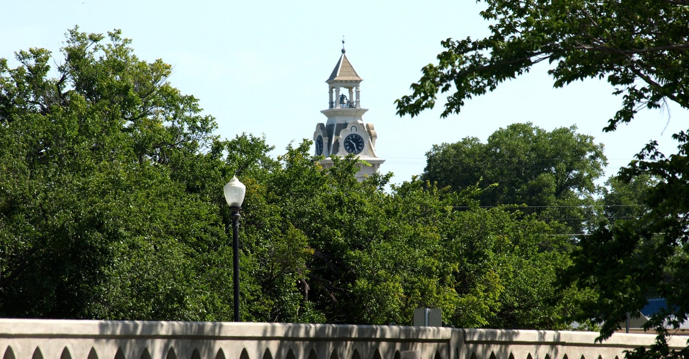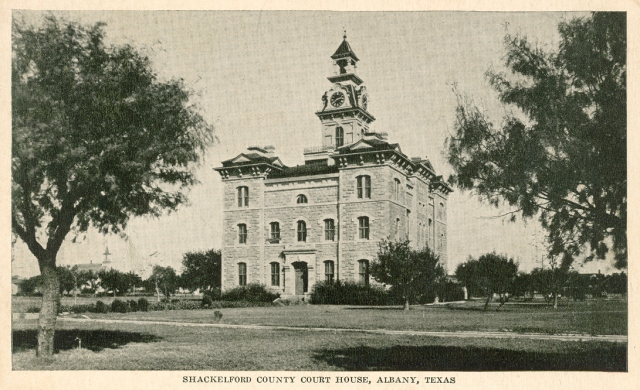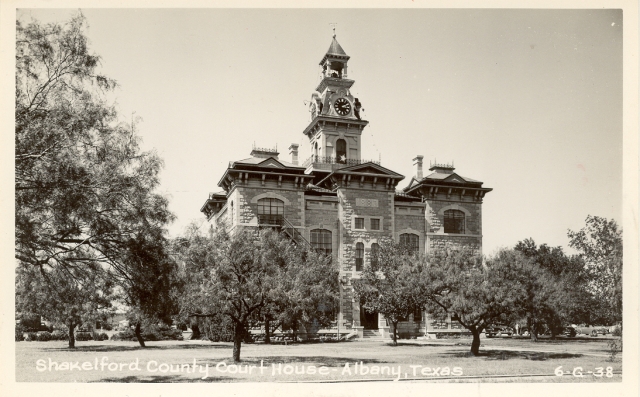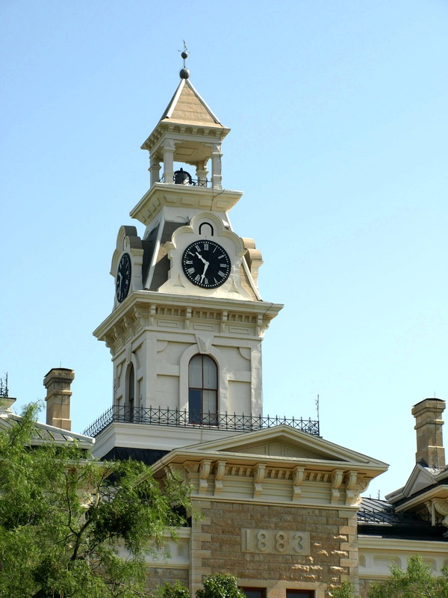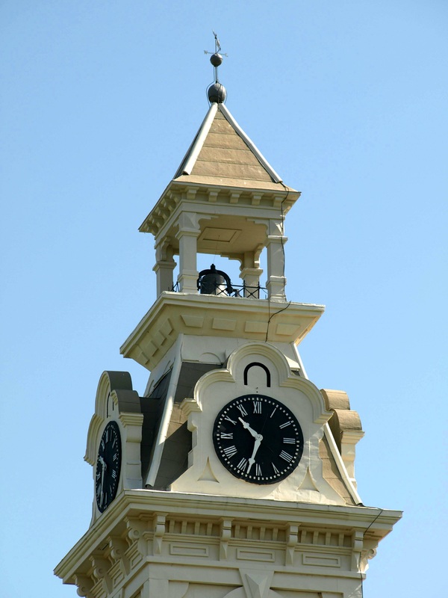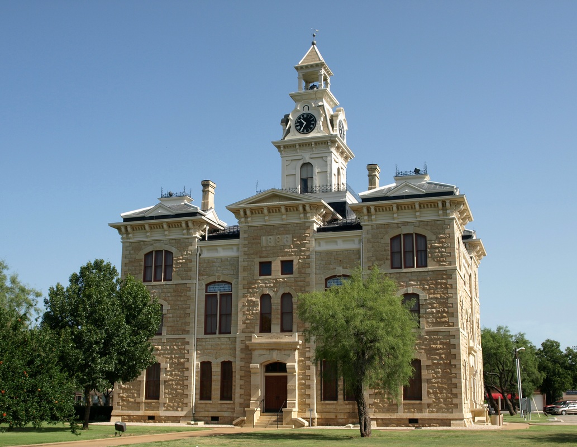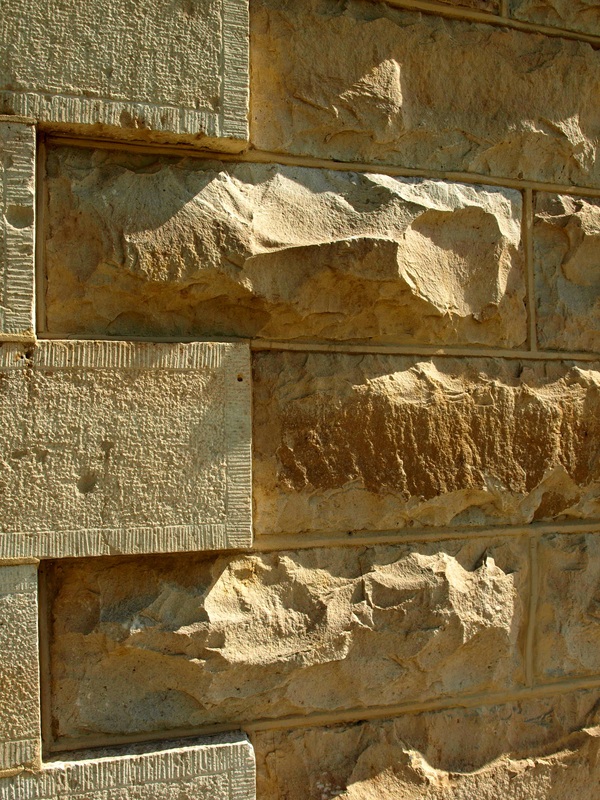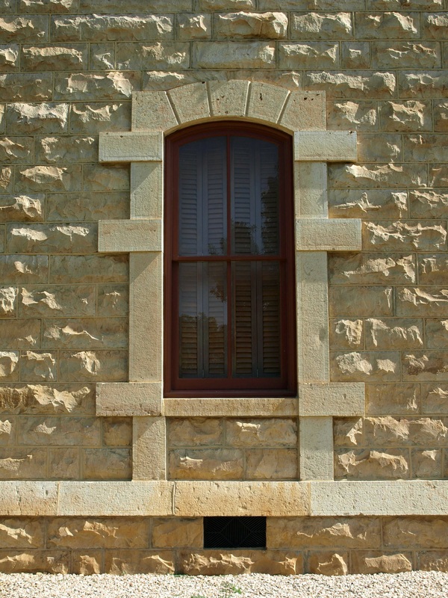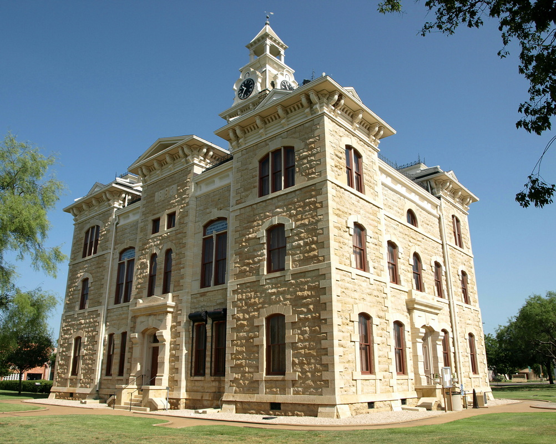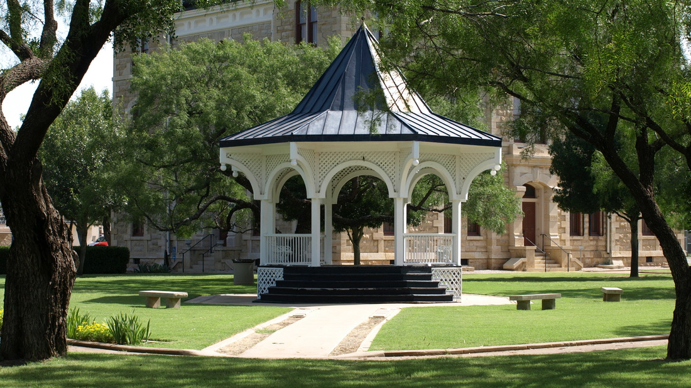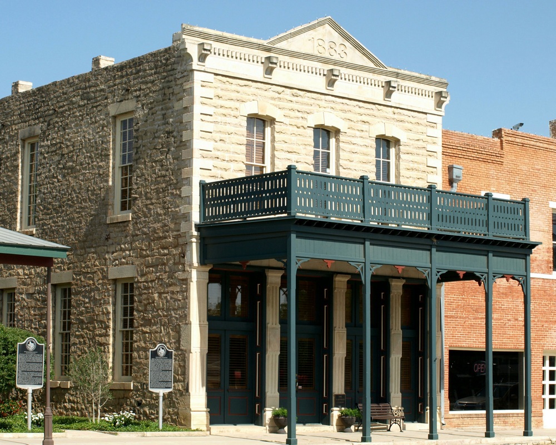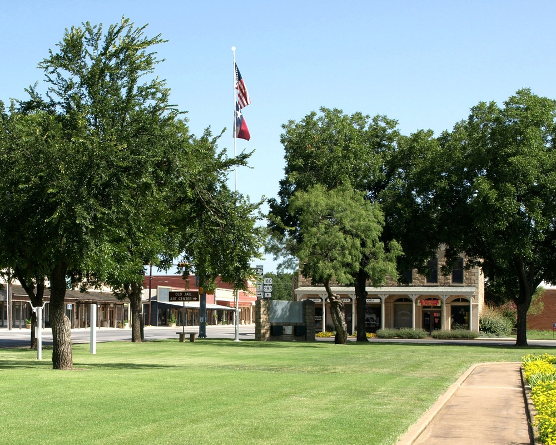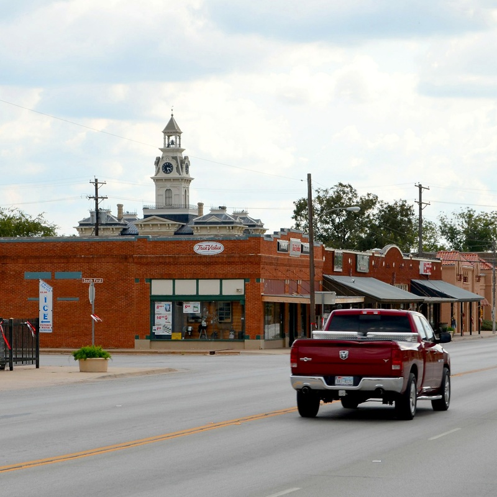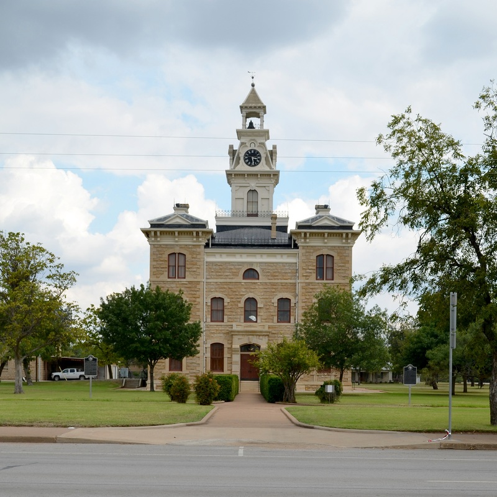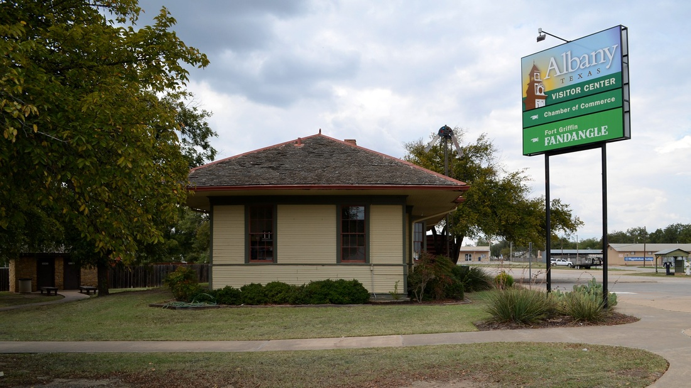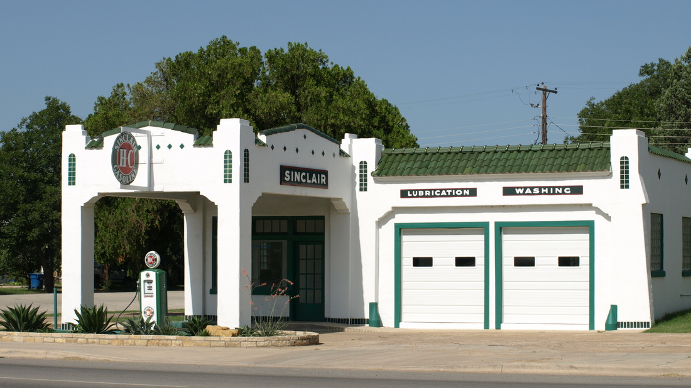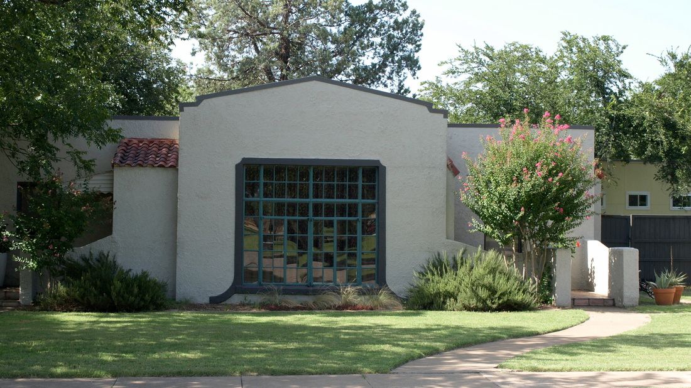060 of 254: Shackelford County Courthouse, Albany, Texas. County Population: 3,378
|
"In 1867 Joe Matthews settled on the Clear Fork [of the Brazos River] in northeastern Shackelford County, about two miles downstream from where Fort Griffin was established the same year.
"Below the hill on which Fort Griffin was constructed, the civilian community of Fort Griffin, commonly called the Flat or Hidetown, developed. This community served as a marketplace and supply point for buffalo hunters and as a watering place for soldiers, hunters, and trail hands driving cattle over the Western Trail, which crossed the Clear Fork nearby. The com-bination of buffalo hunters, soldiers, and cowboys, mixed with Indians from the nearby Tonkawa camp, was volatile, and law enforcement was erratic. The long trip to the county court in Jack County to do jury duty or deal with legal matters was hazardous; so in 1874 residents of the area petitioned the county court of Jack County for permission to organize their own county. The new county was named in honor of Dr. Jack Shackelford, a Texas revolutionary hero. Fort Griffin became the temporary county seat on October 12, 1874. On November 8 of that year the founders of the county called an election to determine the permanent location, and thus Albany-named by William R. Cruger for his hometown, Albany, Georgia-was founded." Frank Beesley, "SHACKELFORD COUNTY," Handbook of Texas Online I visited Shackelford County and photographed the courthouse in Albany on July 25, 2010 and again on October 19, 2014. |
Shackelford County Courthouse 1883
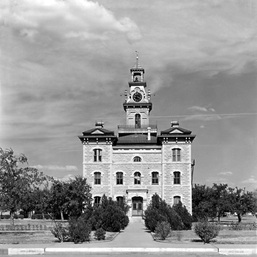
Photograph, circa 1939, courtesy TXDOT
"The Shackelford County Courthouse, the central building of the historic district, is in the Victorian Second Empire style but of a design superior to most of its contemporaries in that its mass and proportions are better. The architect, James E. Flanders of Dallas, achieved this by a more studied relationship of voids to solids, eschewing the highly elongated windows common to the style and avoiding the abundance of extraneous ornamentation usually appended to structures of the period. Without loss of any of the flavor of the Victorian, a feeling of massive solidity has been gained from the sheer size of the blocks of stone; those of the trim are skillfully dressed to give an interesting contrast to the rough-faced ashlar of the walls.
"The major facades on the north and south are of five part composition with the minor ones on the east and west in three parts. The corner compartments project in both directions and the three exterior corners of each have finely dressed quoins through the entire three stories.
"The four corner compartments have hipped roofs with each eave line broken by a small gable containing a trihedron. The tower has a steep pyramidal roof." From the National Register listing narrative
The historic courthouse was fully restored and rededicated on June 30, 2001.
"The major facades on the north and south are of five part composition with the minor ones on the east and west in three parts. The corner compartments project in both directions and the three exterior corners of each have finely dressed quoins through the entire three stories.
"The four corner compartments have hipped roofs with each eave line broken by a small gable containing a trihedron. The tower has a steep pyramidal roof." From the National Register listing narrative
The historic courthouse was fully restored and rededicated on June 30, 2001.
