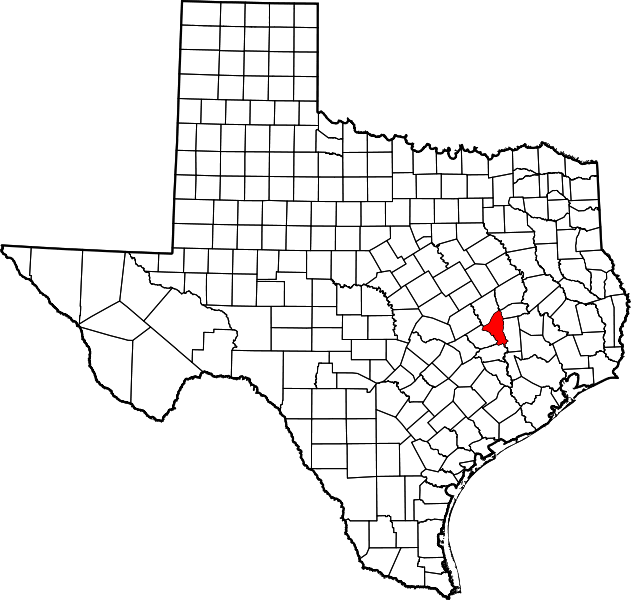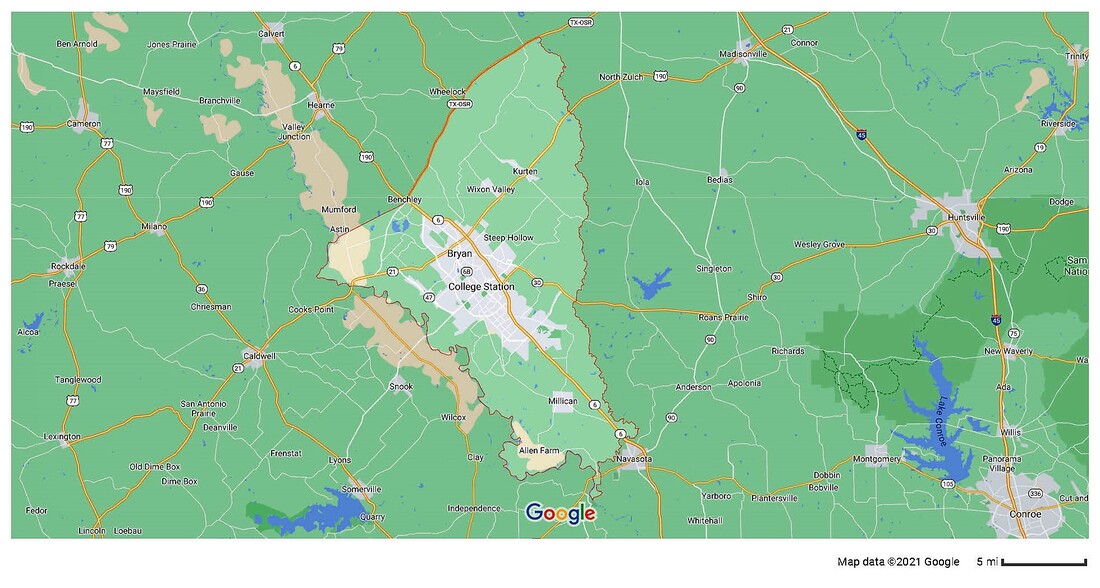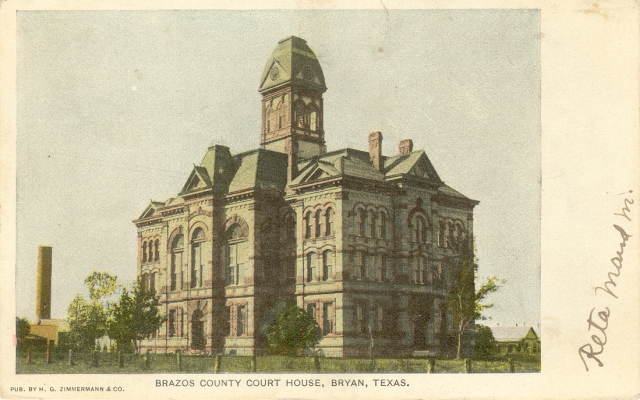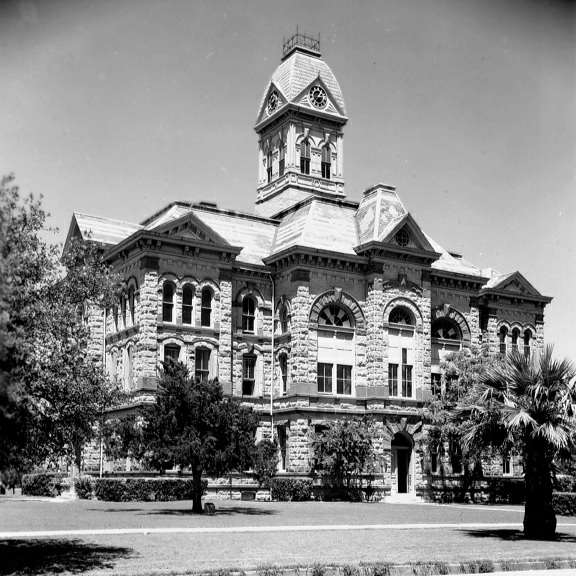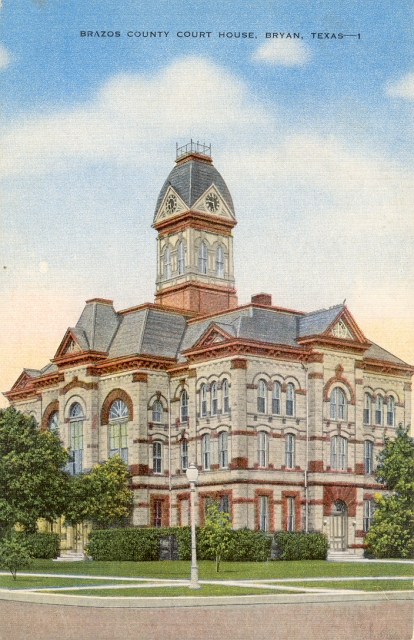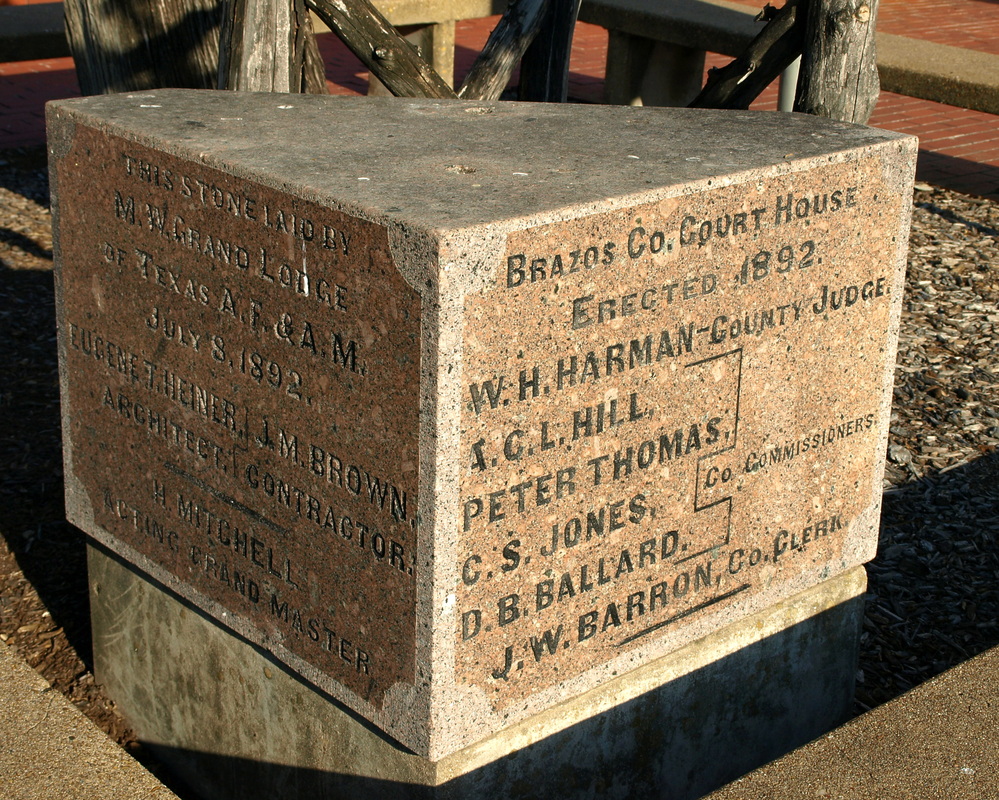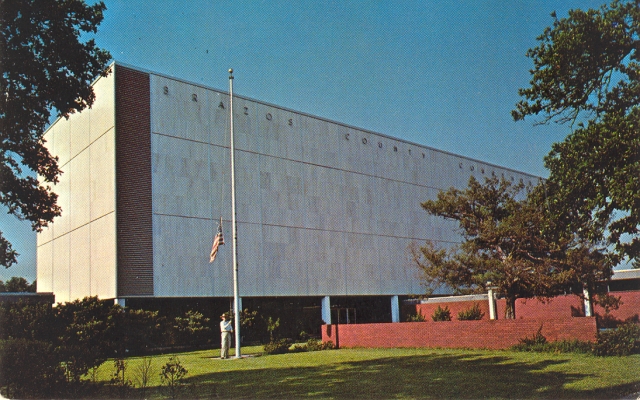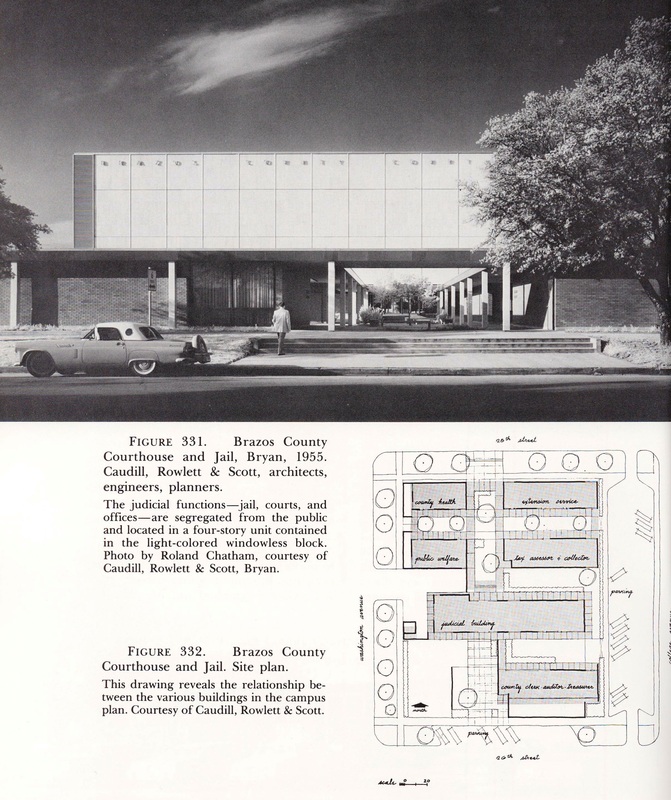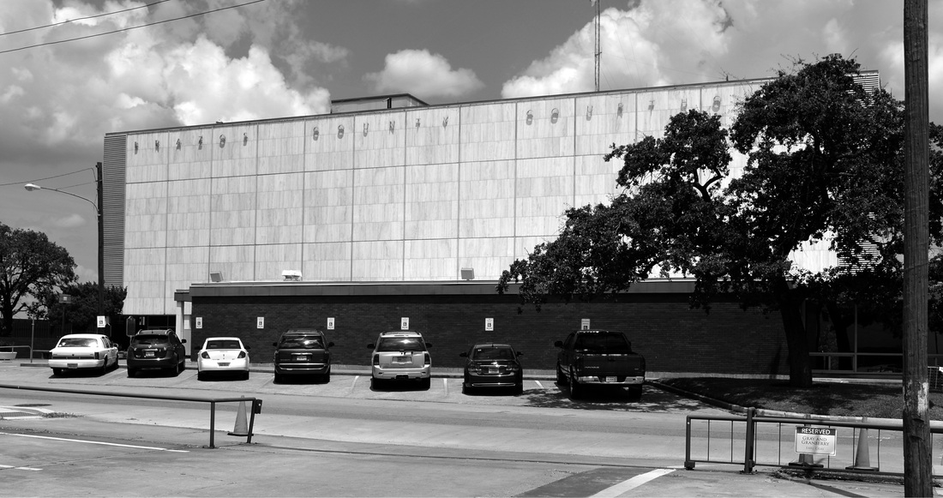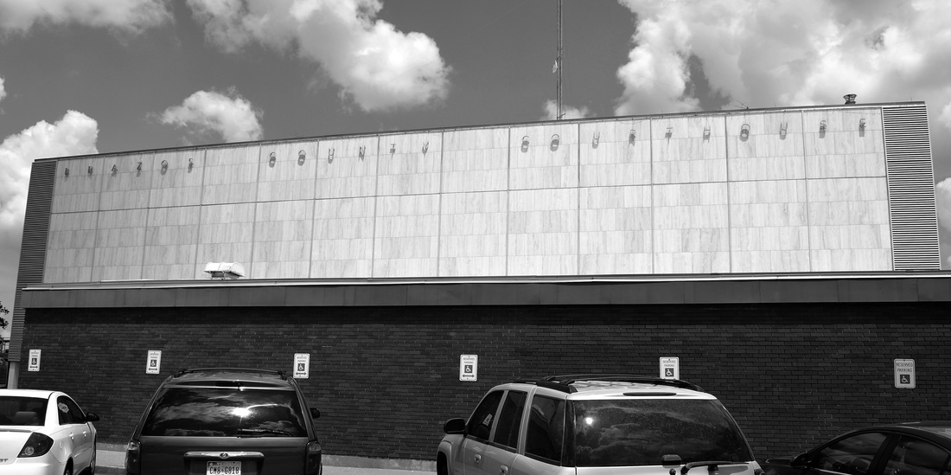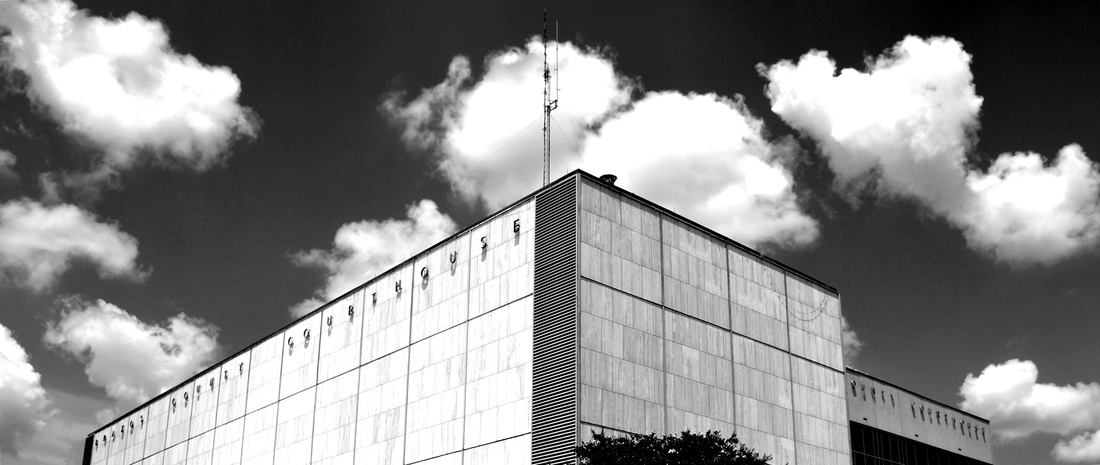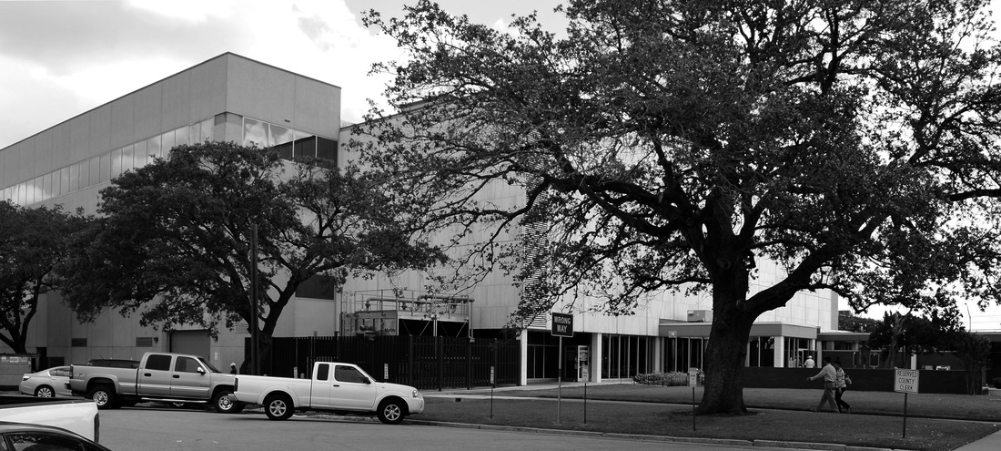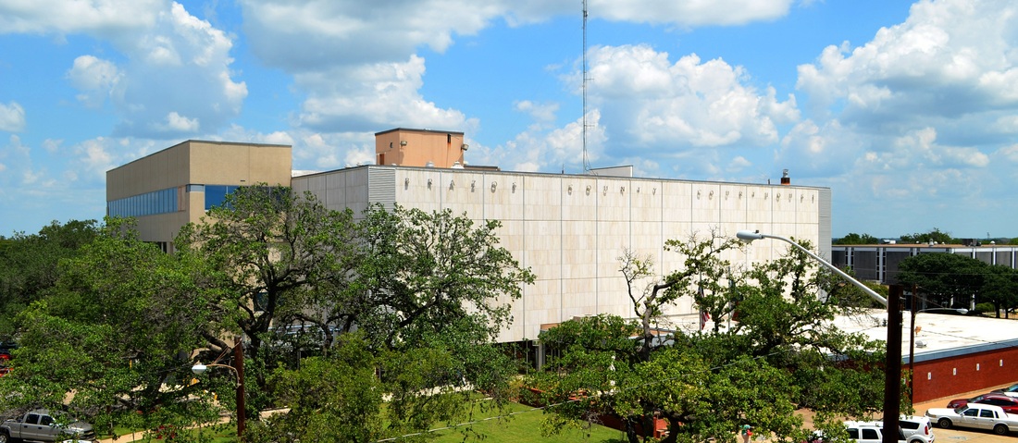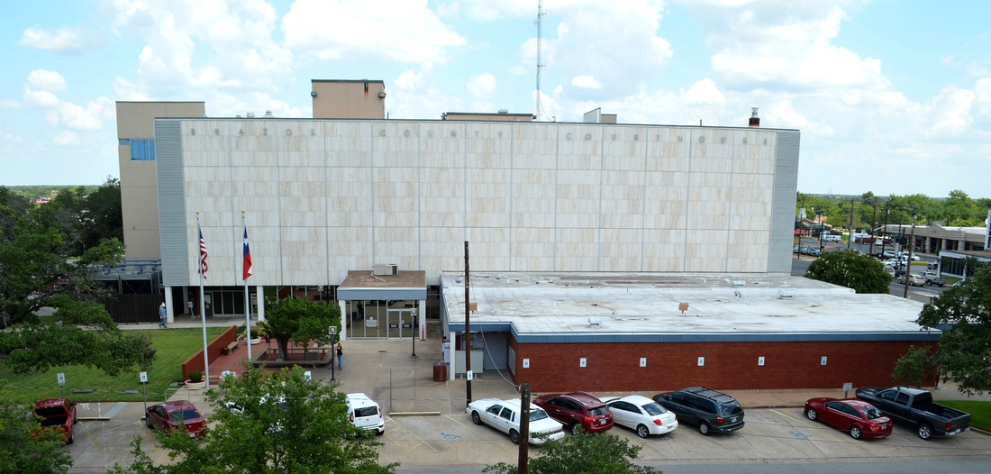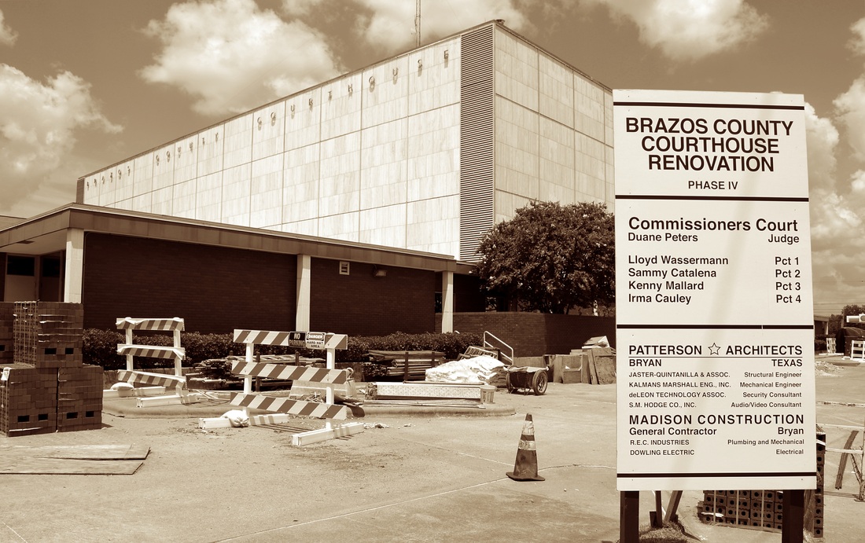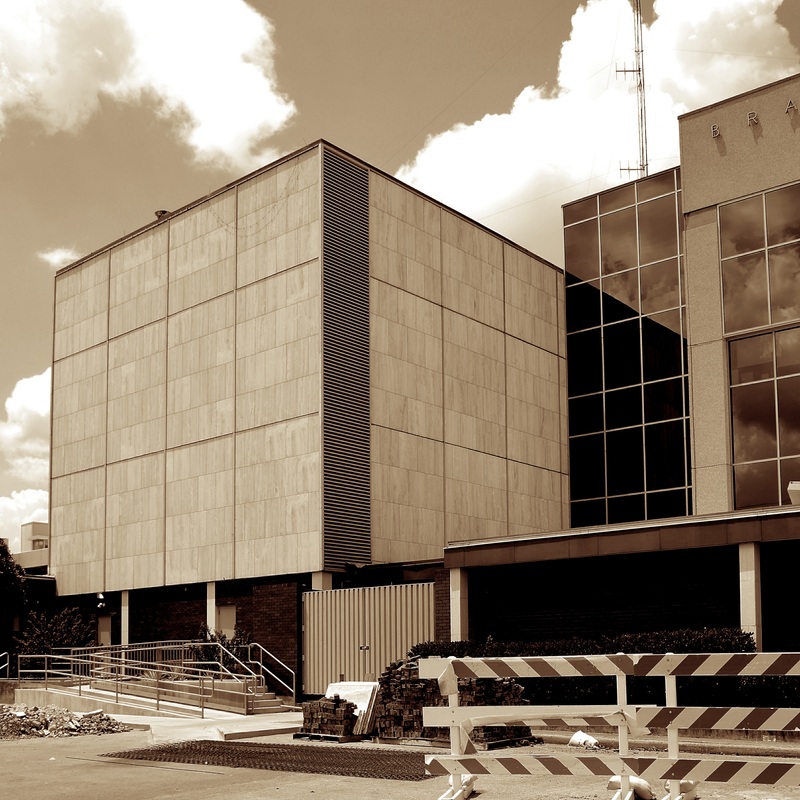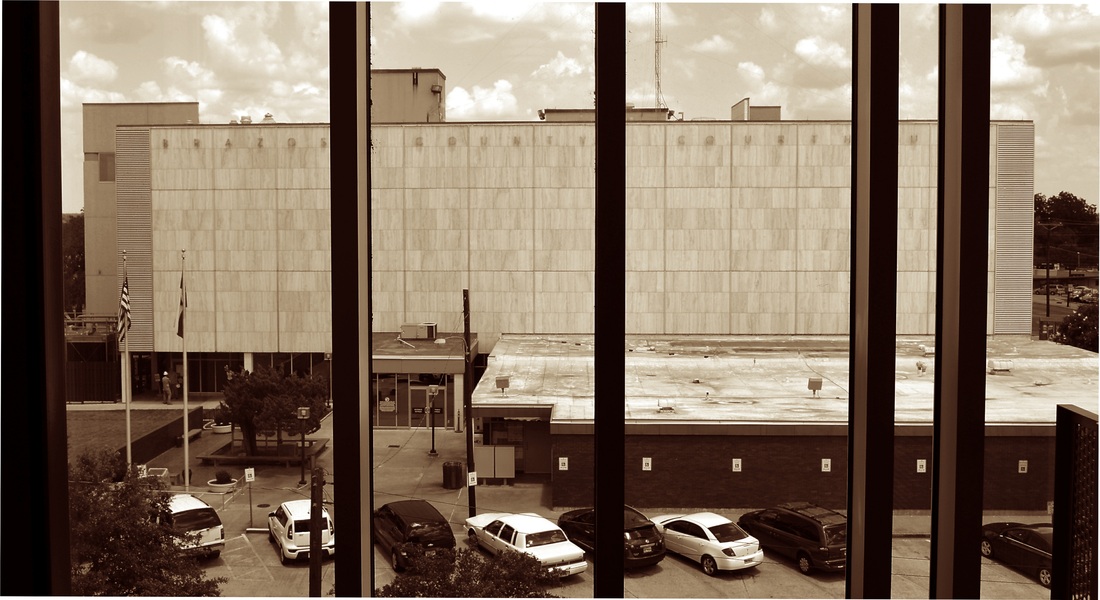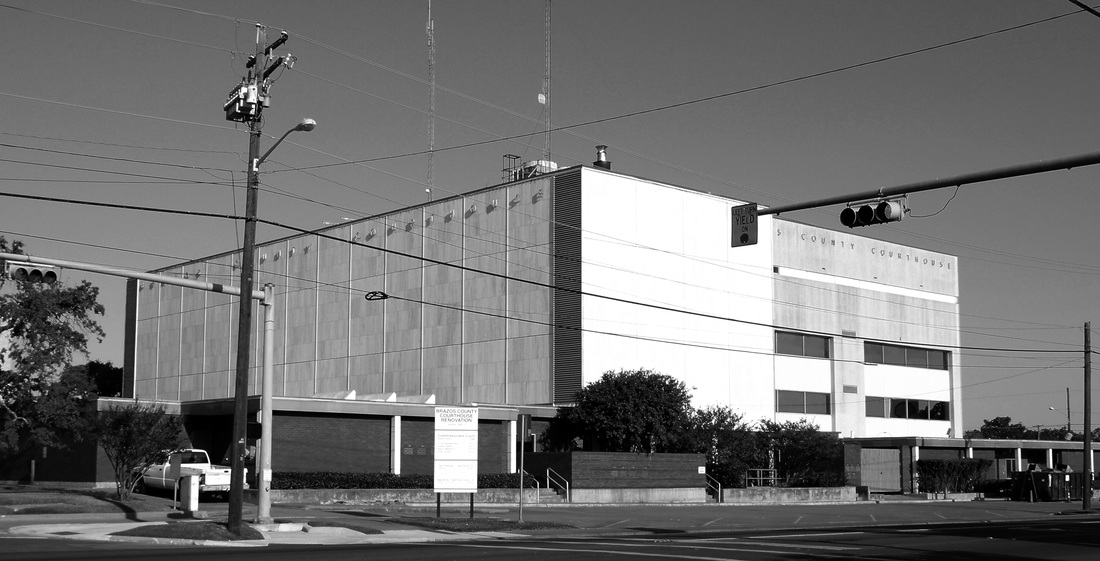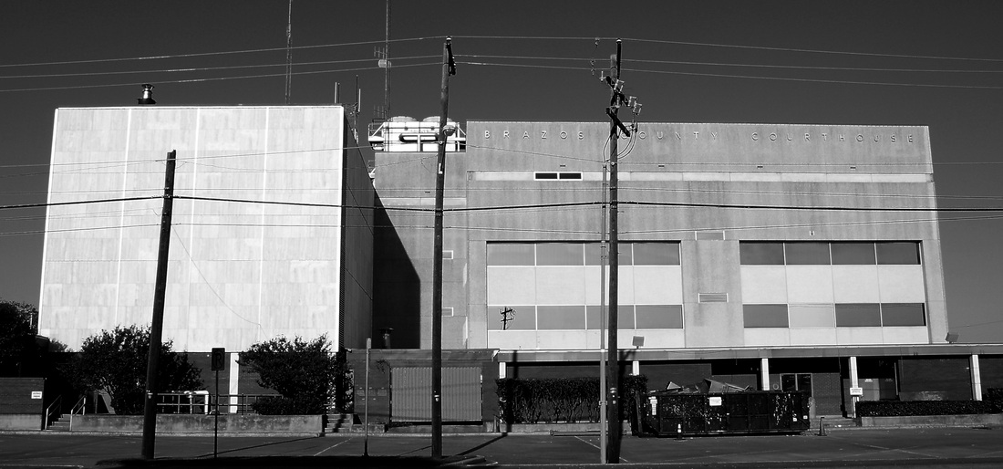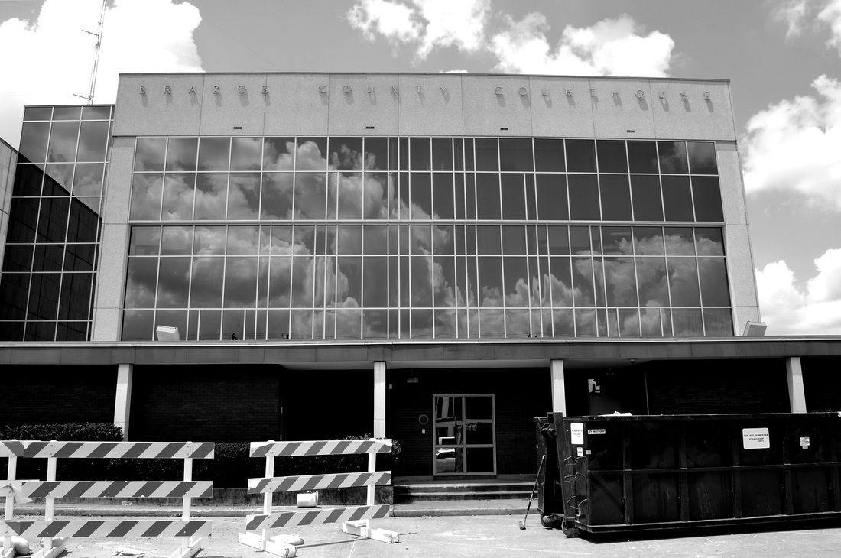086 of 254: Brazos County Courthouse, Bryan, Texas. County Population: 226,370
|
"The territory that is now Brazos County was included in Stephen F. Austin's second colony and became part of Washington Municipality under the Mexican government.
"In 1837 most of the area of present-day Brazos County was included in Washington County. The Brazos River, which bisected the latter, proved a serious obstacle to county government, and a new county, Navasota, was formed in January 1841. The county seat [was] Boonville [named] for Mordecai Boon. "In January of the following year Navasota County was renamed Brazos County. The county remained overwhelmingly rural in the 1850s; only two families lived in the county seat in 1852, and only two post offices, Boonville and Millican, operated in the county in 1856. "In 1866 the Houston and Texas Central Railroad resumed construction past Millican, and county citizens voted to make a site on the railroad line, the new community of Bryan, their county seat. Both Millican and the former county seat, Boonville, declined rapidly as their inhabitants moved ... to Bryan." Mark Odintz, "BRAZOS COUNTY," Handbook of Texas Online I visited Brazos County and photographed the courthouse in Bryan on October 2, 2010 and again, on August 15, 2014.
|
Brazos County Courthouse 1892Architect Eugene T. Heiner of Houston designed this Second Empire slash Richardsonian Romanesque styled courthouse for Brazos County. By 1954 this historic structure was considered too old and very un-modern. So, rather than preserve it, the county demolished it and built a new courthouse in the same location. Only the cornerstone survived.
|
Brazos County Courthouse 1955 |
The new courthouse was designed by Bryan-College Station architects Caudill Rowlett & Scott, known as CRS. The firm was started in 1946 by Texas A&M professors William Caudill and John Rowlett. They were joined in 1948 by Wallie Scott who was Caudill's student and in 1954 by partner Tom Bullock. This is the firm's only Texas courthouse.
|
"In November, 1953, CRS landed the job of designing the new Brazos County Courthouse in Bryan, the town next to College Station. This would be the firm's first courthouse, and the architects wanted to discover all they could about planning, designing, maintaining, and administering these government facilities, which, despite their unified image, were odd hybrids: a mix of courtrooms, jail cells, permit offices, registrars, tax counters, public meeting areas, and other miscellaneous functions. .... The result was apparently the first decentralized courthouse facility in the United States. Completed in September, 1956, the Brazos County Courthouse avoided concentrating trials, tax collecting, deed recording, and other disparate activities into a single building. Instead, the facility in Bryan consisted of several elements. The most prominent was a four-story structure containing a jail on the top floor; jury rooms, probation offices, and civil defense on the third floor; two courtrooms and ancillary areas on the second; and a judge's chamber, commissioners' court, and drivers' license bureau on the first. Covered walkways linked that four-story building to five 'pods' -- one-story structures that handled the county's non-judicial business and services. .... The courthouse was laid out as a campus on a city block, with offices arranged around courtyards, rather than in the old fashion of a monolithic building standing in the center of its site, dominating its surroundings." form The CRS Team and the Business of Architecture, 2002
The original CRS design concept has been severely compromised (actually, it was abandoned) over the years. The courthouse as a series of buildings surrounding courtyards is no more. Only the four-story judicial block and the southern "pod" building remain. The northern half of the city block is now occupied by large additions to the original judicial building. The flaw in the CRS scheme was lack of expansion. As Brazos County grew in population, the need for more courthouse space could not be accommodated in the 1955 design. So, rather than building new county buildings on adjacent property, the decision was made to increase the size of buildings on the original city block. Not necessarily a bad idea, but the resulting big buildings are not at all sympathetic to the original design concept. Ironically, the current Brazos County Courthouse has morphed into the "old fashion" idea of "a monolithic building standing in the center of its site, dominating its surroundings."
The original CRS design concept has been severely compromised (actually, it was abandoned) over the years. The courthouse as a series of buildings surrounding courtyards is no more. Only the four-story judicial block and the southern "pod" building remain. The northern half of the city block is now occupied by large additions to the original judicial building. The flaw in the CRS scheme was lack of expansion. As Brazos County grew in population, the need for more courthouse space could not be accommodated in the 1955 design. So, rather than building new county buildings on adjacent property, the decision was made to increase the size of buildings on the original city block. Not necessarily a bad idea, but the resulting big buildings are not at all sympathetic to the original design concept. Ironically, the current Brazos County Courthouse has morphed into the "old fashion" idea of "a monolithic building standing in the center of its site, dominating its surroundings."
