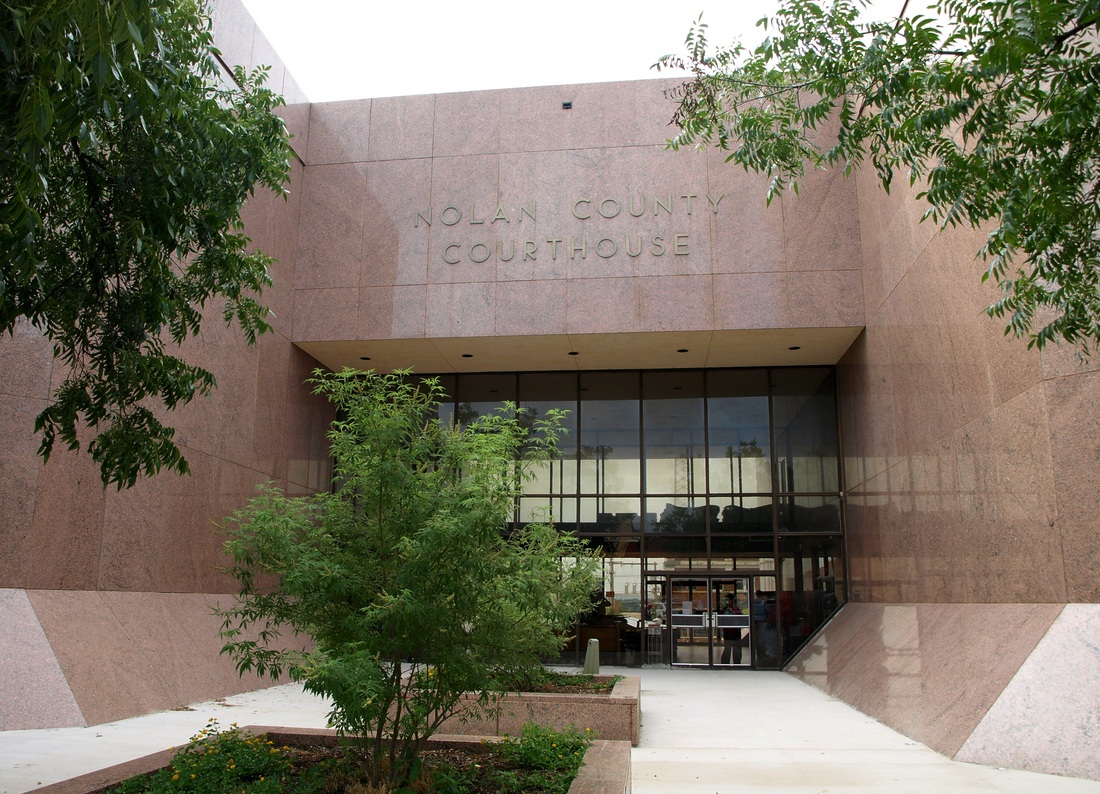"Rodney Harvey with Curtainwall Design Consulting led the powerpoint presentation and discussion regarding the state of the courthouse and the options available for repair during the special County Commissioners' meeting on Friday morning, March 16, 2012, in which several steps were taken toward the progress of the Nolan County Courthouse renovations as well as the construction of the new jail and sheriff's offices for the county."
According to the paper, the problems are the result of alleged construction defectives dating from 1976, when the courthouse was built.
"At this time, two proposed remediation options were presented. As the courthouse is not to be completely reconstructed but only repaired, the work done will meet the building codes from the original construction date of 1976."
Hopefully, the new "repairs" will be constructed according to the architect's and engineer's construction documents this time!
"The commissioners approved an amended Option B, which removes the battered wall at the base. A new steel and aluminum framing will be installed along with two to three inches of insulation, followed by the installation of a new exterior. This option bypasses the existing concrete block wall."
The so-called battered walls at the base of the building can be seen in the photograph above. Apparently, the new exterior cladding will installed vertically, eliminating the angled base which, in my opinion, is a good move.
I understand that a contractor has already removed the granite cladding from the courthouse. If anyone is in a position to photograph the "naked" building and send along a digital file or two, I would be pleased to post them.
Mail to [email protected]

 RSS Feed
RSS Feed