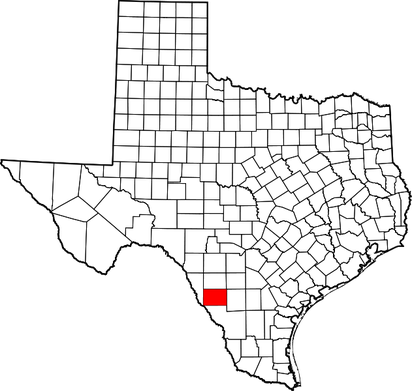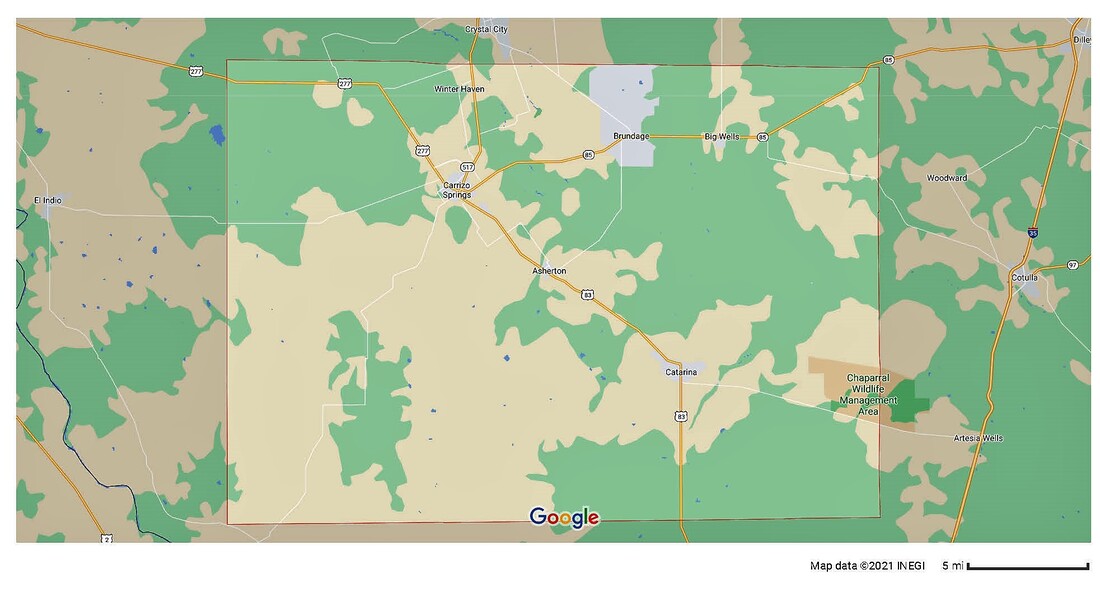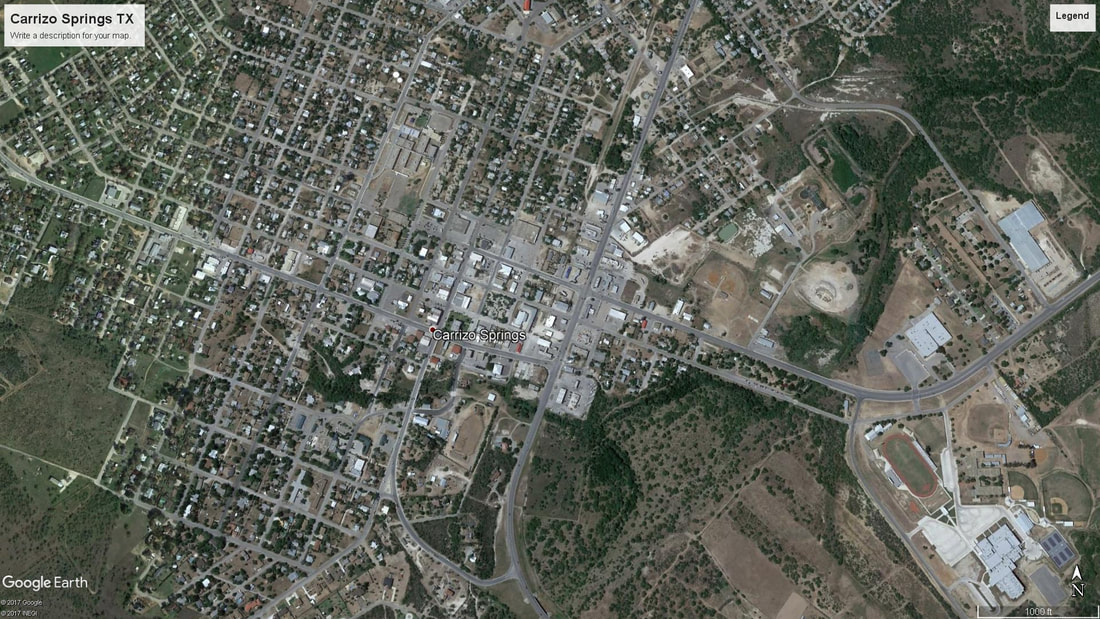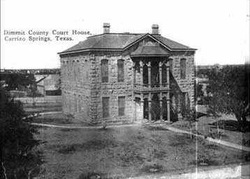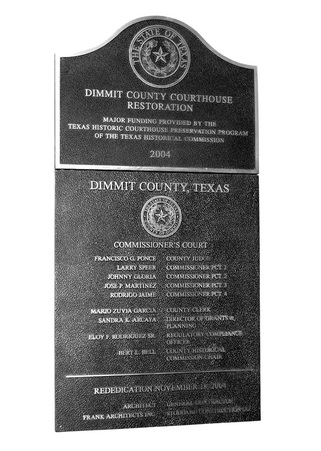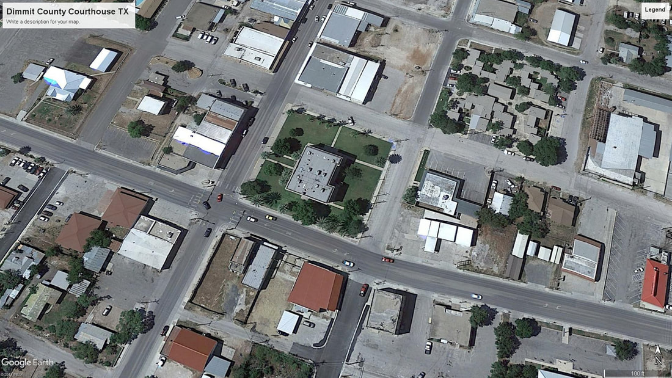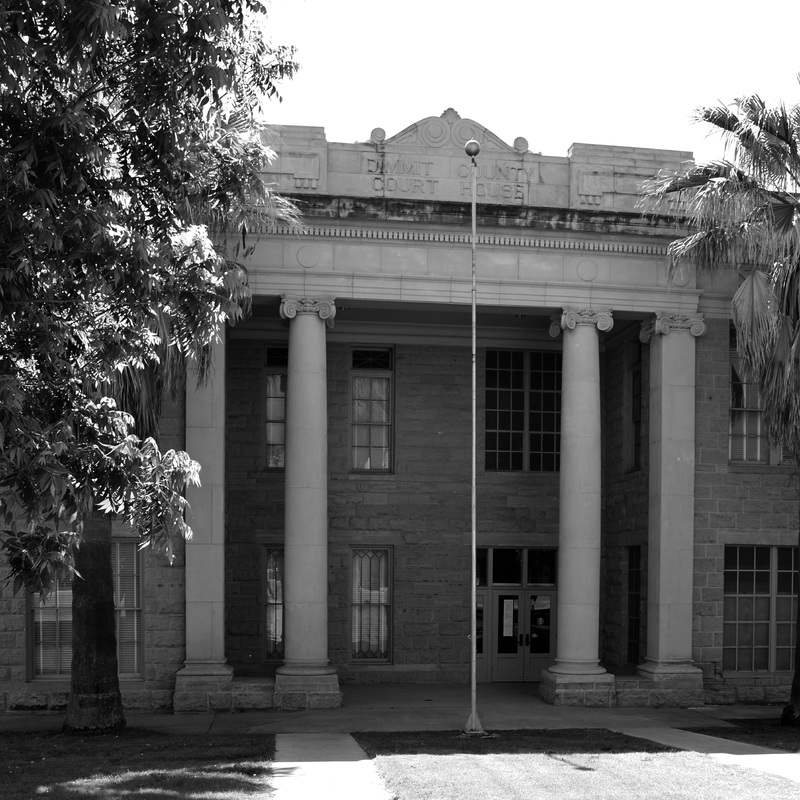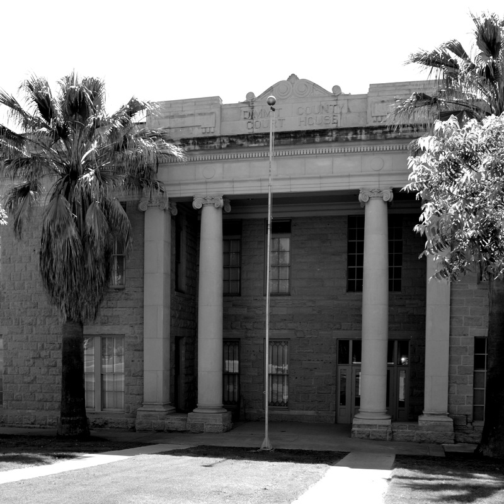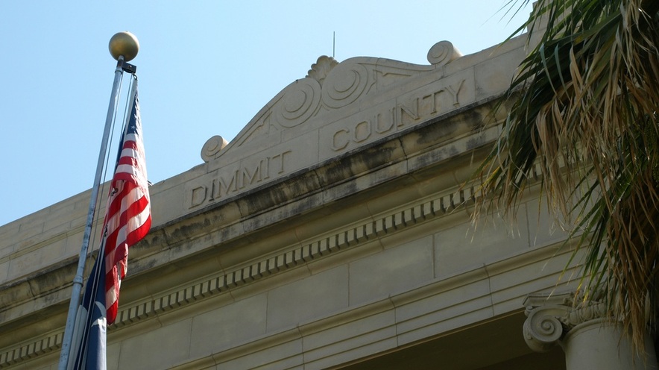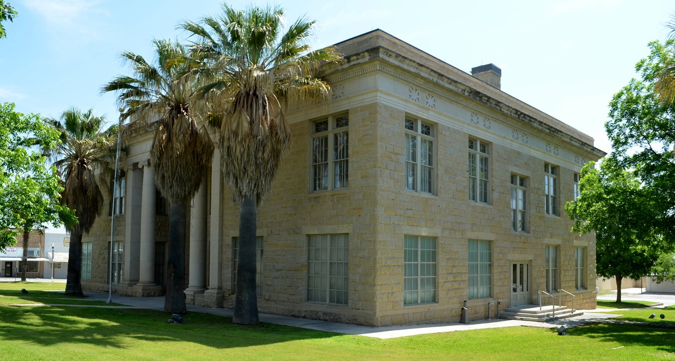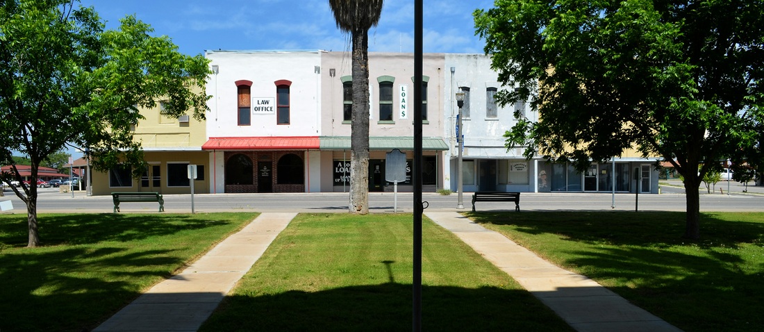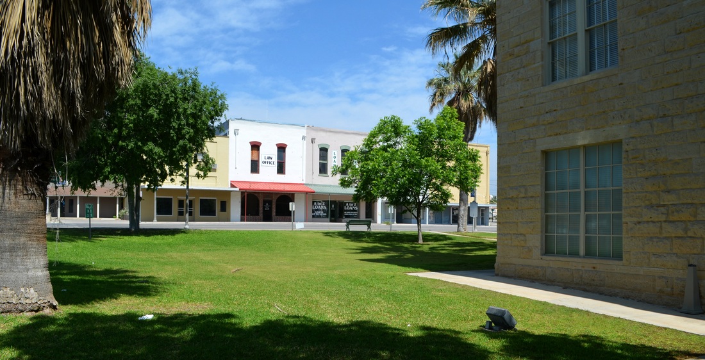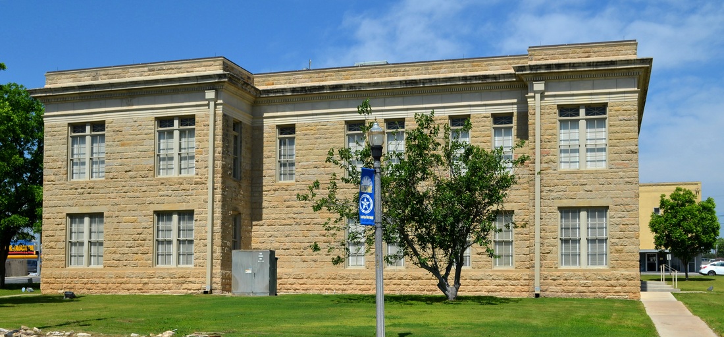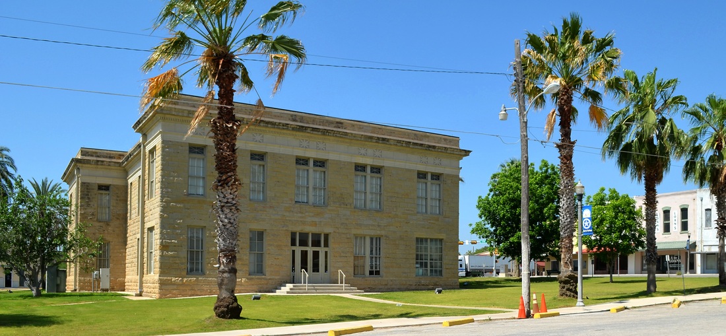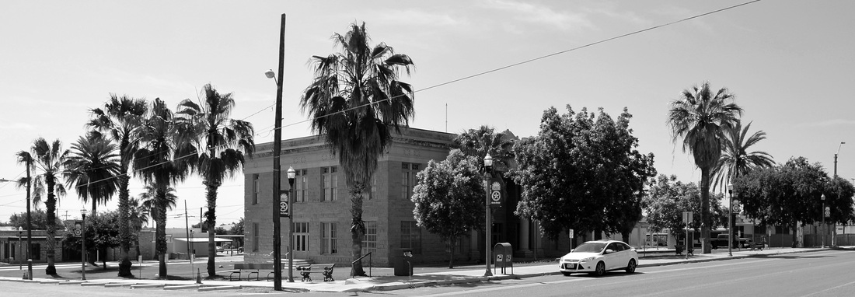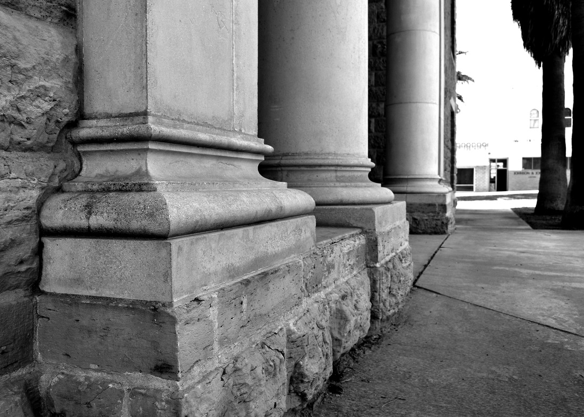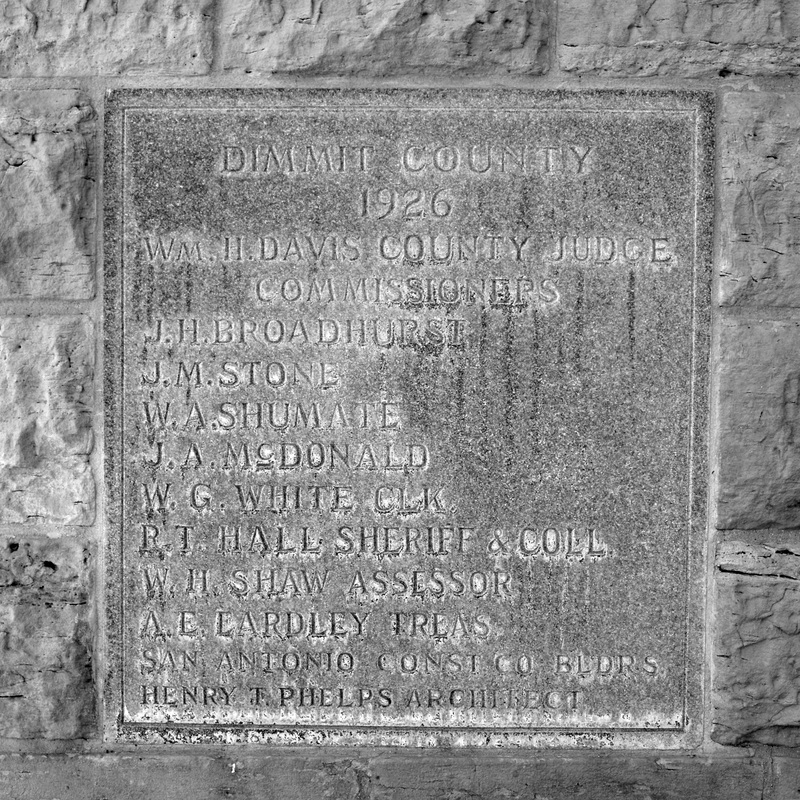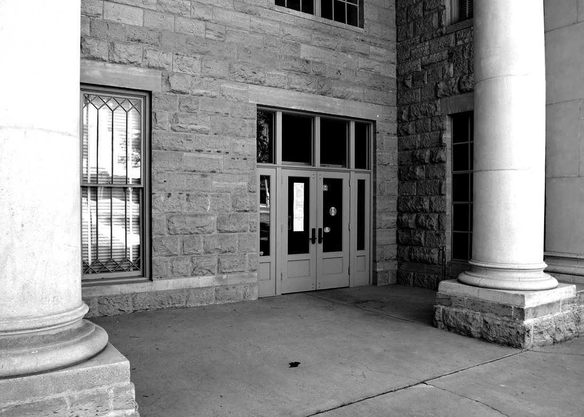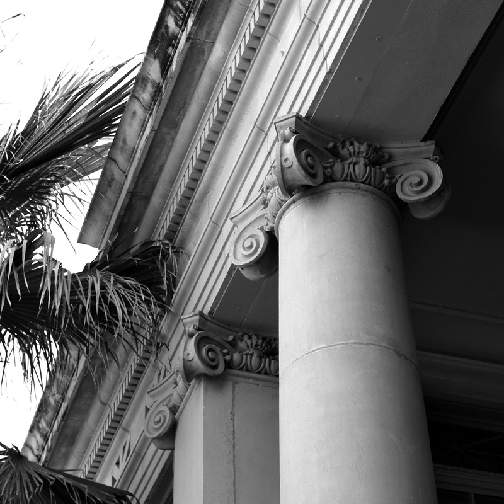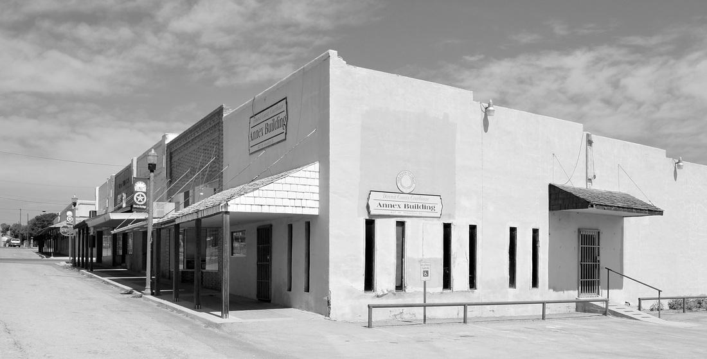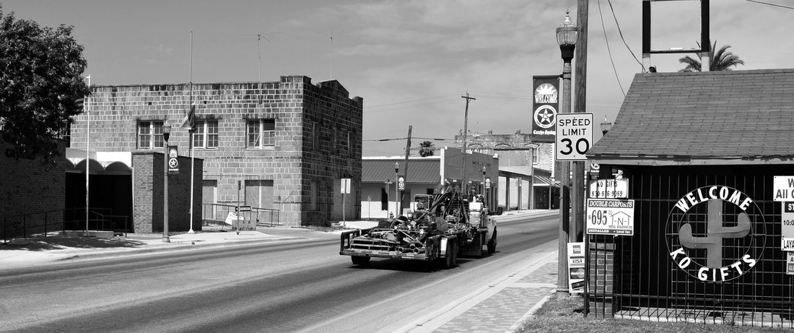022 of 254: Dimmit County Courthouse, Carrizo Springs, Texas. County Population: 9,996
|
"Dimmit County, in southern Texas, is bordered by Zavala, La Salle, Webb, and Maverick counties. Carrizo Springs, the county's largest town and the county seat, is located in the northwestern part of the county. Dimmit County was named for Philip Dimmitt, one of the framers of the Goliad Declaration of Independence; his name was misspelled when the county was formed. The county comprises 1,307 square miles of generally flat to rolling terrain vegetated with mesquite and small trees, scrub brush, cacti, and grasses. The elevation of the county ranges from approximately 500 to 800 feet.
"Between the Texas Revolution and the Mexican War (1836–46), most of Dimmit County lay in the disputed area between the Rio Grande and the Nueces River. Since neither the Republic of Texas nor the Mexican government could establish control over this strip of contested land, known at the time as Wild Horse Desert or El Desierto Muerto (Dead Desert), it became a haven for desperate characters. "In 1858, Dimmit County was officially formed from parts of Bexar, Webb, Maverick, and Uvalde Counties. The first permanent settlement in Dimmit County, Carrizo Springs, was founded in 1865 by a group of fifteen families from Atascosa County." John Leffler, "DIMMIT COUNTY," Handbook of Texas Online I visited Dimmit County and photographed the courthouse in Carrizo Springs on August 27, 2009 and April 27, 2014. |
April 30, 2014. The Texas Historical Commission announced the recipients of the Texas Historic Courthouse Preservation Program Round VIII Grants. Dimmit County: $450,000 grant award for foundation waterproofing to rectify water leaks in the basement where records are currently stored. The project also involves masonry repairs, window replacement and minor repairs to interior plaster.
