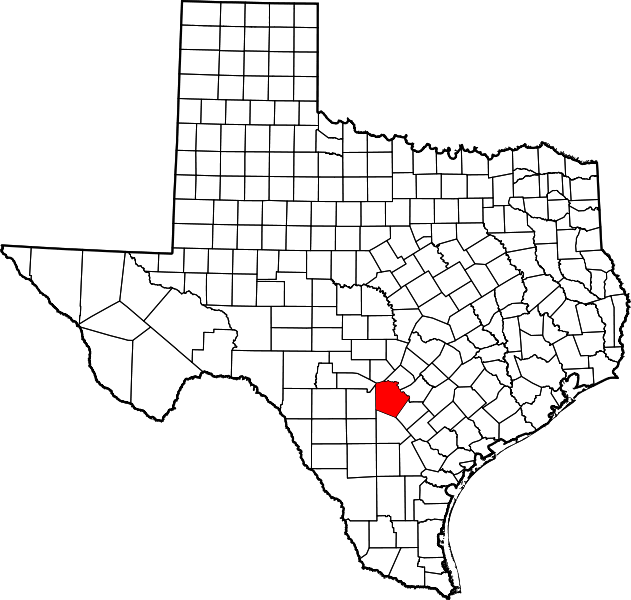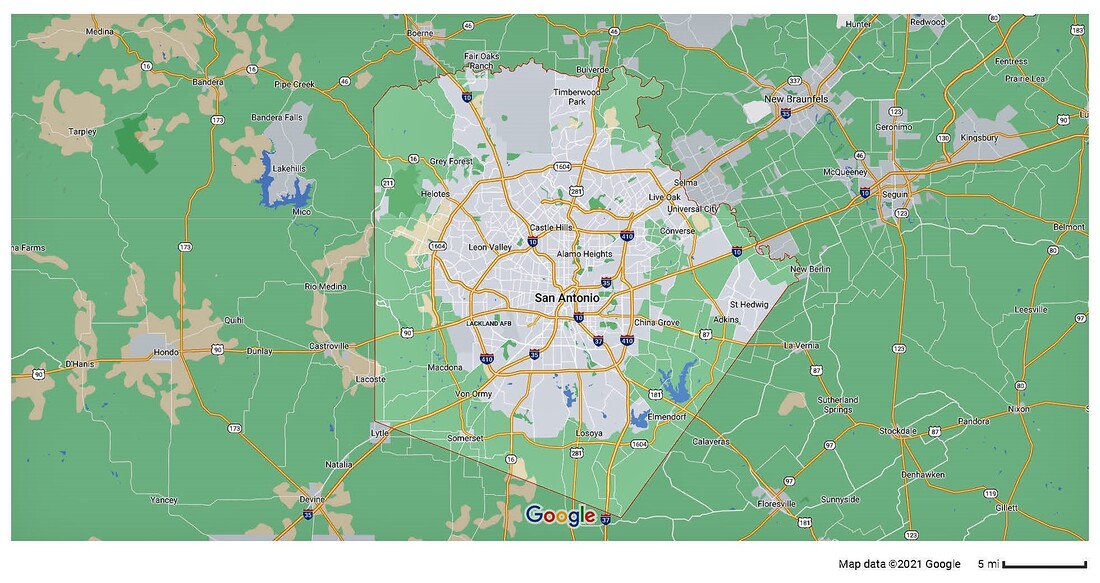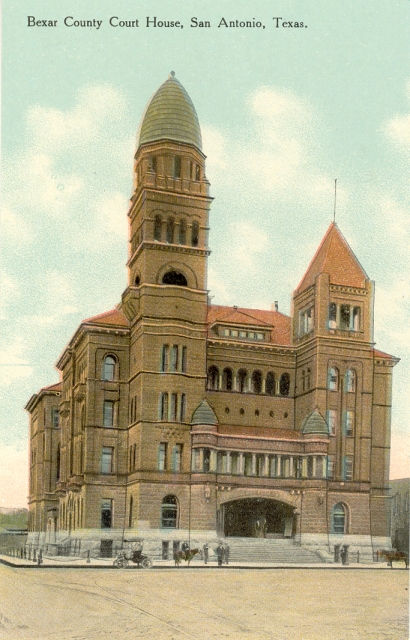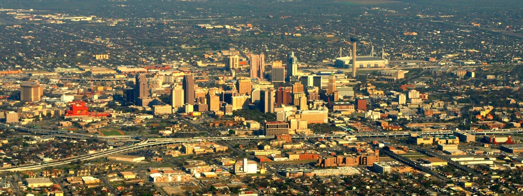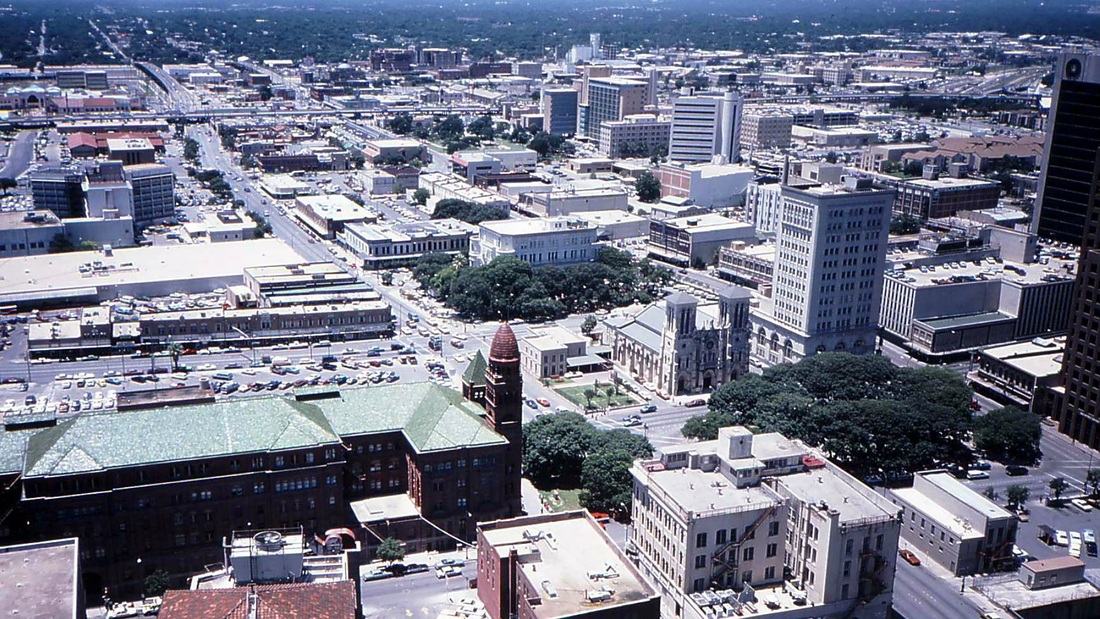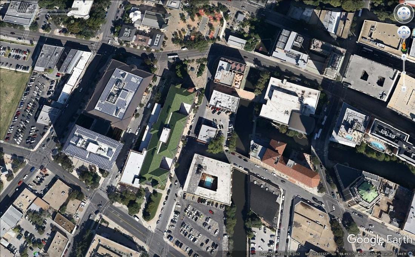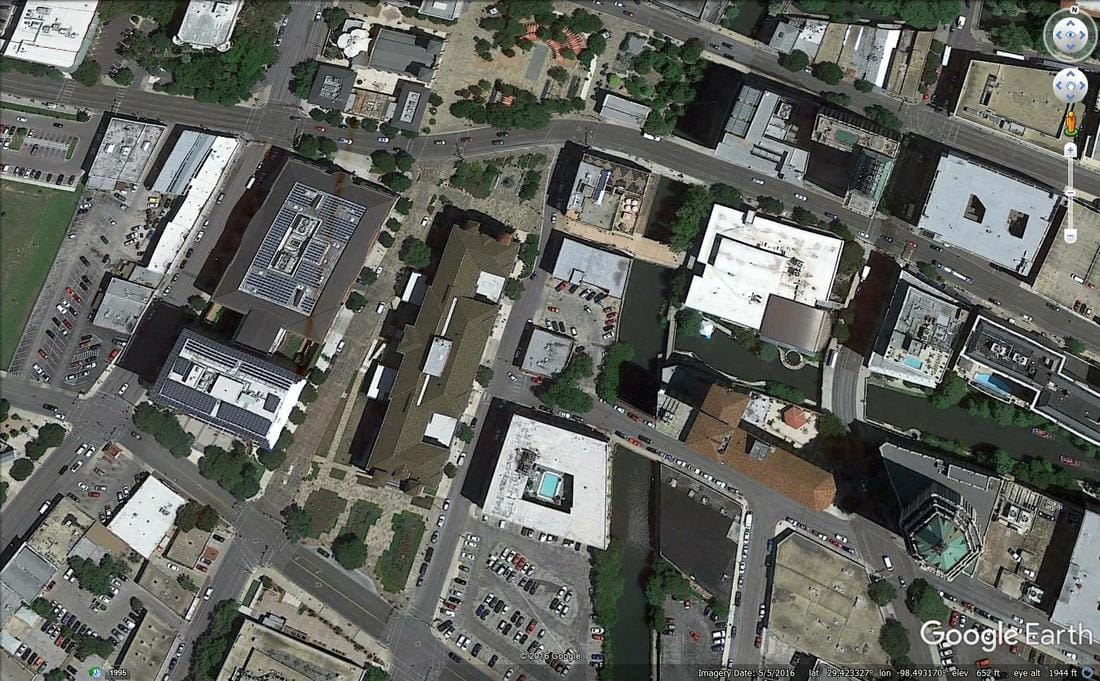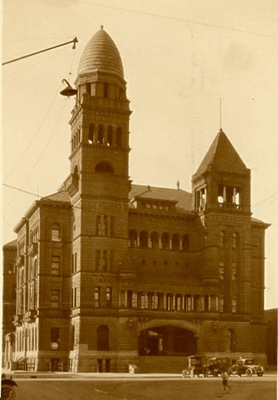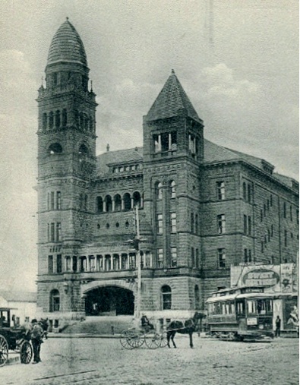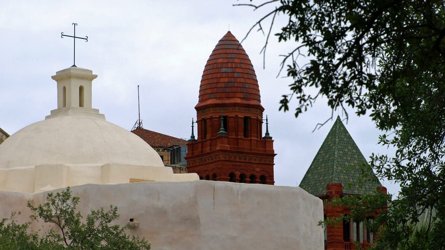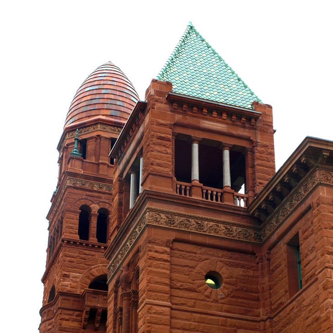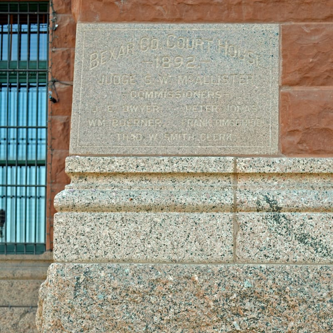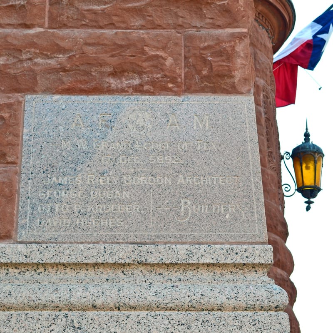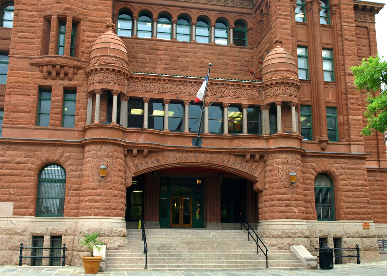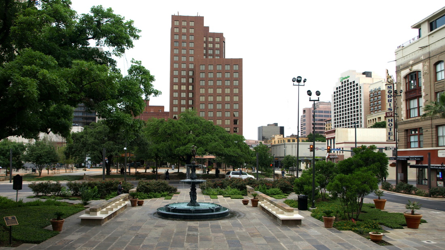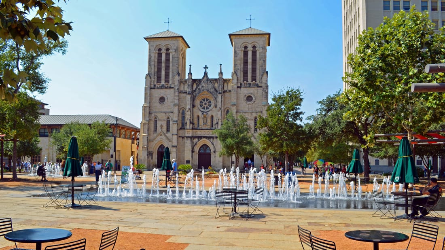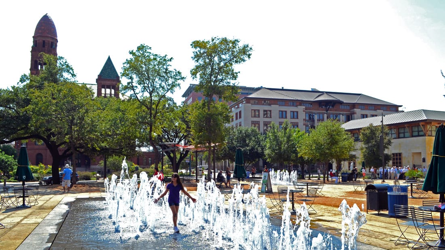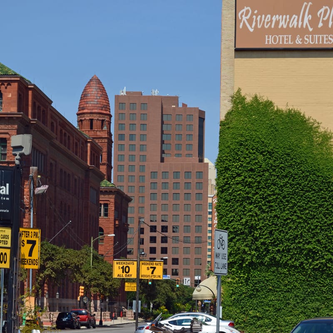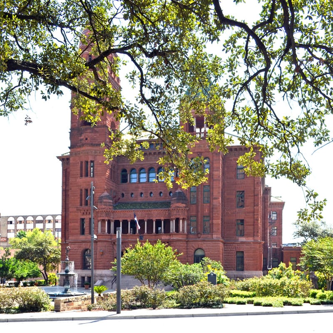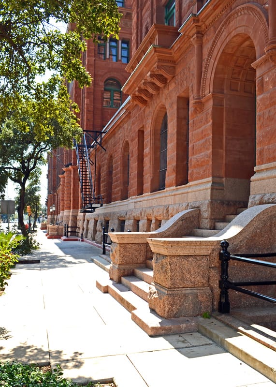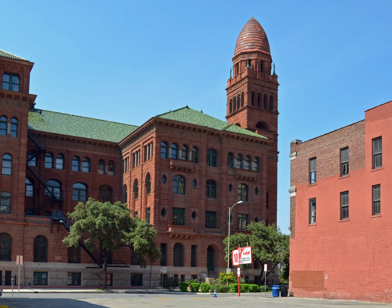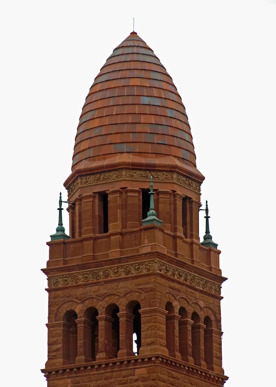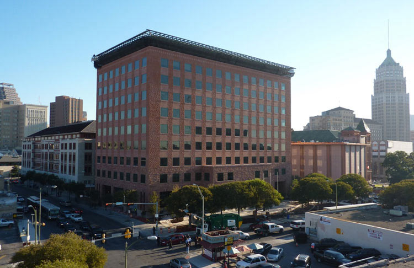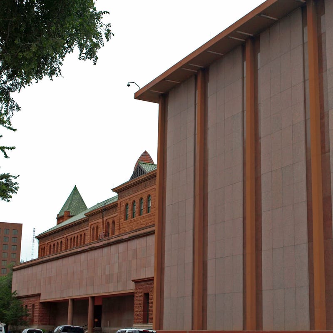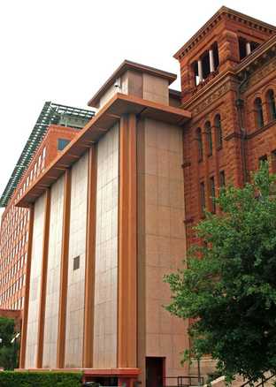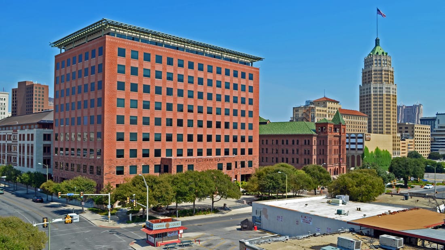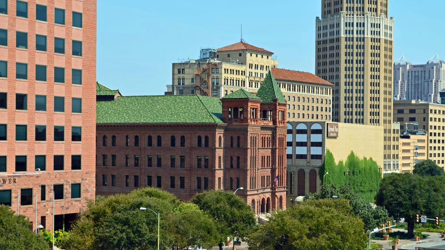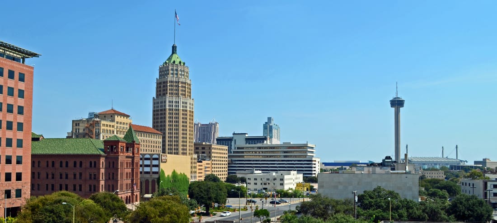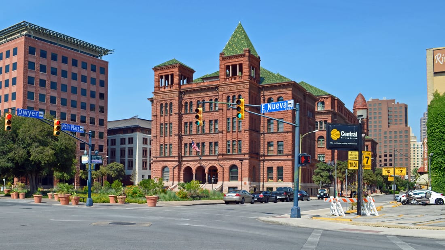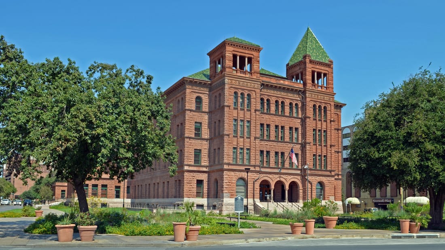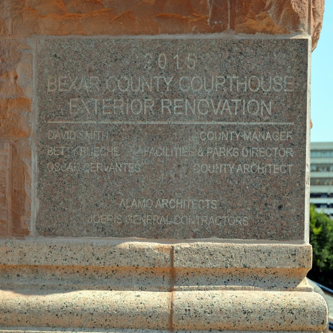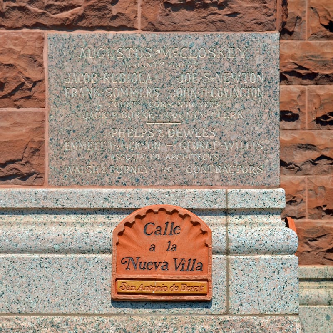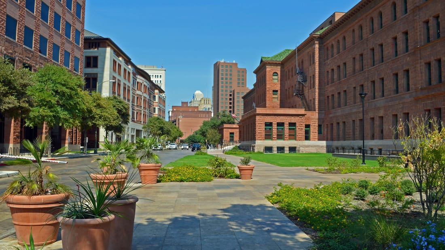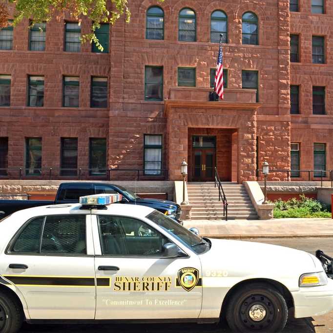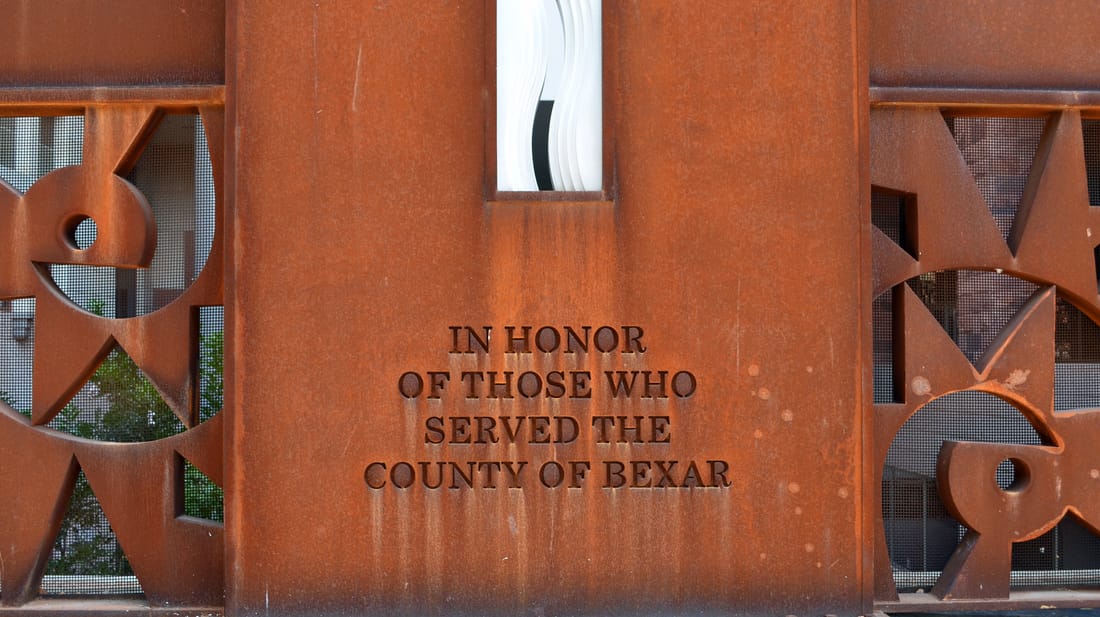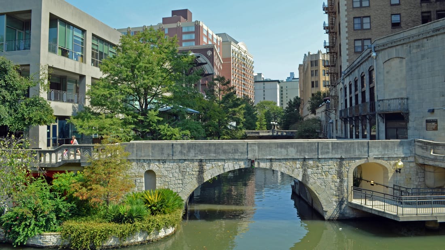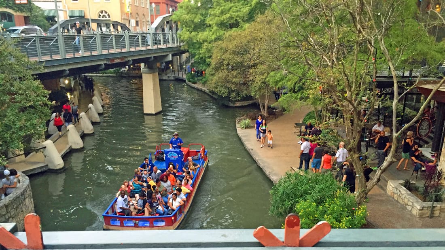100 of 254: Bexar County Courthouse, San Antonio, Texas. County Population: 1,978,826
|
"... in May 1718, Martín de Alarcón led the expedition that founded San Antonio de Valero Mission and San Antonio de Béxar (or Béjar) Presidio, named in honor of the family of the dukes of Bexar.
"On March 9, 1731, fifty-five Canary Islanders arrived at Bexar, and the villa of San Fernando de Béxar became the first municipality in the Spanish province of Texas. "After the secularization of the missions in 1793–94, they gradually became satellite civilian communities under the authority of the town of Bexar. "During the late 1820s and early 1830s increasing numbers of American settlers began moving to San Antonio, though the city remained pre-ponderantly Mexican at the beginning of the Texas Revolution. "The newly formed Bexar County covered much of the western edge of settlement in Texas. During the late Mexican period, Texas had been divided into four departments, with the department of Bexar stretching from the Rio Grande to the Panhandle and as far west as El Paso. With the winning of Texas independence, the departments became counties, and on December 20, 1836, Bexar County was established, with San Antonio as county seat. Since 1860, when the partitioning of Bexar County began, 128 counties have been carved from the original county, ..." Christopher Long, "BEXAR COUNTY," Handbook of Texas Online Bexar County is, of course, home to the Alamo and the Paseo del Rio, known as the River Walk. Both are in downtown San Antonio. |
I visited Bexar County and photographed the courthouse on May 2, 2011 and on October 10, 2015. Bexar County is one of seven Texas counties in which I've lived. I taught architecture at The University of Texas at San Antonio from 1983 to 1987. More importantly, our daughter was born in San Antonio.
Bexar County Courthouse 1892 |
"J. Riely Gordon, Architect for the Bexar County Courthouse, described the new structure in 1896 as follows: 'The new County Courthouse is a four-story and basement structure of the Romanesque style of architecture. The materials are all native Texas granite and red sandstone. With its tall towers, tile roof and numerous colonnades it makes a mammoth structure...It has been especially designed with reference to the pe-culiarities of this climate. The open court on the east (Dwyer Avenue) has been designed for the purpose of securing the prevailing southeast breeze...With wings projecting out it catches all the breeze that strikes between them upon the principle of a funnel, and forces it throughout the entire structure, and the natural breeze is not wasted, thereby securing a thorough system of ventilation. It is entered by ascending very large and spacious granite steps with immense granite columns and bronze lamps on each side, to a platform floored in marble with a granite balustrade. Over this is a magnificent 26 foot fountain, surrounded by various kinds of tropical plants...From the first platform which is flanked by stairs of granite, turning to the right, and left, one enters into the colonnades which surround the entire court and fountain. They are floored with marble and surmounted with polished granite columns with magnificently carved capitals and spacious hall on the right and left. The approach from Main Plaza is flanked on each side by heavy granite buttresses and magnificent bronze lamps. Expensive (sic) steps pass under the massive 32 foot segment arch, built between the two towers, which act as buttresses to resist its thrust...The south entrance is also gained through massive arches, polished granite columns with marble floored loggia, etc. The entrance from the west has not yet been completed and is not included in any of the present contracts, but the arrangement is for an entrance through a carriage porch of heavy granite arches, enabling ladies and others to attend court, as well as to be used in wet weather...' In addition, the two towers on Main Plaza were elaborate, the west one topped by a pyramid of green tile, and the taller
east tower by a beehive form of red tile. Building of this structure continued from 1892 through 1896 under the supervision of George Dugan, Otto P. Kroeger and David Hughes. "The Bexar County Courthouse is important architecturally, historically, and symbolically." From the National Register narrative |
The Courthouse Over the Years
Since 1897, the Courthouse has had 4 major additions. The first occurred in 1914 and the second was an extensive remodeling and expansion in 1927. Those additions were sufficient to meet the County's space needs until 1963 when an additional 9,000 square feet were added. Finally, the addition built in 1972 added almost 39,000 square feet at the southwest corner of the building. Presently, the total square footage of the Bexar County Courthouse is approximately 300,000.
Restoration Plan
In 1992, the Bexar County Commissioners Court developed a plan that envisioned a restored historic courthouse with modernized infrastructure so that it would remain relevant and in daily use. Commissioned to create the master plan, 3D/International created and published A Historic Preservation Master Plan for the Bexar County Courthouse. Presented to the Bexar County Commissioner's Court in February 2000, the plan followed the guidelines established by the Texas Courthouse Preservation Program, initiated by then Governor George W. Bush and authorized by Texas House Bill 1341.
Purpose
The plan was created for several purposes:
Master Plan
The Historic Preservation Master Plan for the Bexar County Courthouse is based upon the 1927 renovations and additions to the structure. Taking the building back to its 1927 appearance will recapture the grandeur of an era and firmly re-establish the historical significance of the Courthouse. The Bexar County Commissioner's Court has directed that the primary use of the Courthouse be as a space for civil courtrooms. As such, the courtrooms, judge's chambers, jury deliberation rooms and courtroom support office spaces are defined as a "court suite."
Fortunately, many of the 1927 era courtroom spaces are still used for that purpose today. However, many of the most significant architectural details have been hidden behind modern facades and are in tremendous need of renovation to preserve and maintain the historic character. The restorations outlined in the "Historic Preservation Master Plan for the Bexar County Courthouse" will return the Courthouse to the original dignity and stateliness prescribed by the earlier visionaries of Bexar County.
This project includes the restoration of the exterior historic masonry of the Bexar County Courthouse. Restoration includes demolition of 1968 and 1972 additions, restoration of the stone and terracotta, restoration of the existing windows, rehabilitation and reconstruction of fenestrations and replacement of missing windows.
Bexar County officials gathered at the County Courthouse to celebrate the building complex’s $9.1 million restoration project on July 14, 2015. The project, funded by the Texas Historical Commission, the Hidalgo Foundation of Bexar County, and other general funds, removed two additions built by architect Edward Gondeck in 1963 and 1972 and restored the courthouse’s original exterior.
The windowless addition to the backside of the Courthouse was seen as an eyesore to many. Construction began in late 2013 to remove the additions, thus unveiling the building’s original granite and red sandstone structure designed by architect James Riely Gordon.
Instead of tearing down the original structure to construct the addition, Gondeck left a gap between the original building and the additional structure, allowing for a relatively simple demolition.
“When we started taking it down, the building was in great shape and we just had to restore some of the windows,” Judge Wolff said.
The Gondeck addition provided courtroom and office space for decades, but in 2011 the addition was found to be structurally unsound. The Commissioners Court requested a grant from the Texas Historical Commission to restore the courthouse to its original state.
Since 1897, the Courthouse has had 4 major additions. The first occurred in 1914 and the second was an extensive remodeling and expansion in 1927. Those additions were sufficient to meet the County's space needs until 1963 when an additional 9,000 square feet were added. Finally, the addition built in 1972 added almost 39,000 square feet at the southwest corner of the building. Presently, the total square footage of the Bexar County Courthouse is approximately 300,000.
Restoration Plan
In 1992, the Bexar County Commissioners Court developed a plan that envisioned a restored historic courthouse with modernized infrastructure so that it would remain relevant and in daily use. Commissioned to create the master plan, 3D/International created and published A Historic Preservation Master Plan for the Bexar County Courthouse. Presented to the Bexar County Commissioner's Court in February 2000, the plan followed the guidelines established by the Texas Courthouse Preservation Program, initiated by then Governor George W. Bush and authorized by Texas House Bill 1341.
Purpose
The plan was created for several purposes:
- Establish an optimum plan for preservation of the Courthouse as an occupied and continuously used space
- Prioritize plans for repairs, restorations, preservation and continued use of the historical elements of the Bexar County Courthouse
- Improve the safety, accessibility, security, and major building systems
- Develop a plan to provide funds from a variety of sources to implement the recommendation of the plan
- Establish an operational system for accomplishing the purpose of the Texas Courthouse Preservation Program
Master Plan
The Historic Preservation Master Plan for the Bexar County Courthouse is based upon the 1927 renovations and additions to the structure. Taking the building back to its 1927 appearance will recapture the grandeur of an era and firmly re-establish the historical significance of the Courthouse. The Bexar County Commissioner's Court has directed that the primary use of the Courthouse be as a space for civil courtrooms. As such, the courtrooms, judge's chambers, jury deliberation rooms and courtroom support office spaces are defined as a "court suite."
Fortunately, many of the 1927 era courtroom spaces are still used for that purpose today. However, many of the most significant architectural details have been hidden behind modern facades and are in tremendous need of renovation to preserve and maintain the historic character. The restorations outlined in the "Historic Preservation Master Plan for the Bexar County Courthouse" will return the Courthouse to the original dignity and stateliness prescribed by the earlier visionaries of Bexar County.
This project includes the restoration of the exterior historic masonry of the Bexar County Courthouse. Restoration includes demolition of 1968 and 1972 additions, restoration of the stone and terracotta, restoration of the existing windows, rehabilitation and reconstruction of fenestrations and replacement of missing windows.
Bexar County officials gathered at the County Courthouse to celebrate the building complex’s $9.1 million restoration project on July 14, 2015. The project, funded by the Texas Historical Commission, the Hidalgo Foundation of Bexar County, and other general funds, removed two additions built by architect Edward Gondeck in 1963 and 1972 and restored the courthouse’s original exterior.
The windowless addition to the backside of the Courthouse was seen as an eyesore to many. Construction began in late 2013 to remove the additions, thus unveiling the building’s original granite and red sandstone structure designed by architect James Riely Gordon.
Instead of tearing down the original structure to construct the addition, Gondeck left a gap between the original building and the additional structure, allowing for a relatively simple demolition.
“When we started taking it down, the building was in great shape and we just had to restore some of the windows,” Judge Wolff said.
The Gondeck addition provided courtroom and office space for decades, but in 2011 the addition was found to be structurally unsound. The Commissioners Court requested a grant from the Texas Historical Commission to restore the courthouse to its original state.
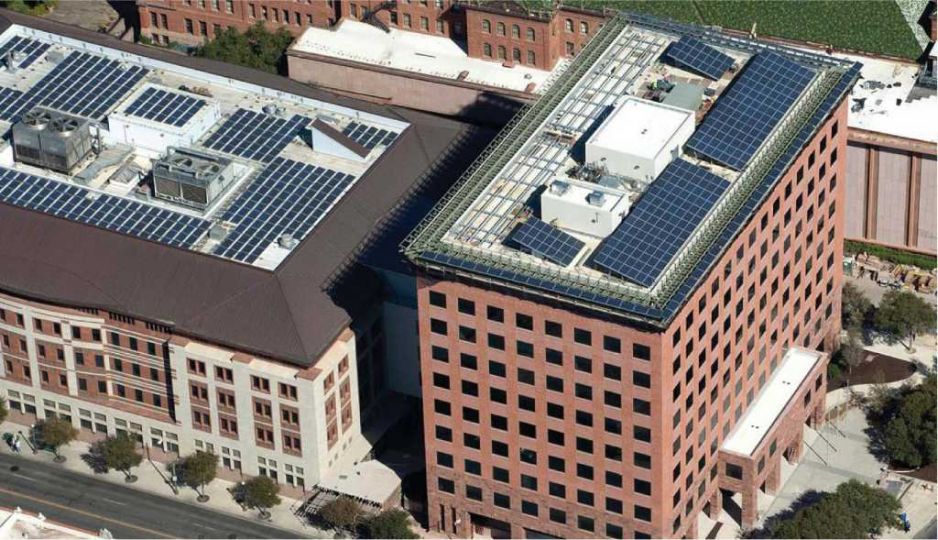
Paul Elizondo Tower
101 W. Nueva
San Antonio, TX 78205
101 W. Nueva
San Antonio, TX 78205
- 10 story office tower with basement
- Kell Munoz Architects with Saldana & Associates
- Opened December 2010
- Houses:
