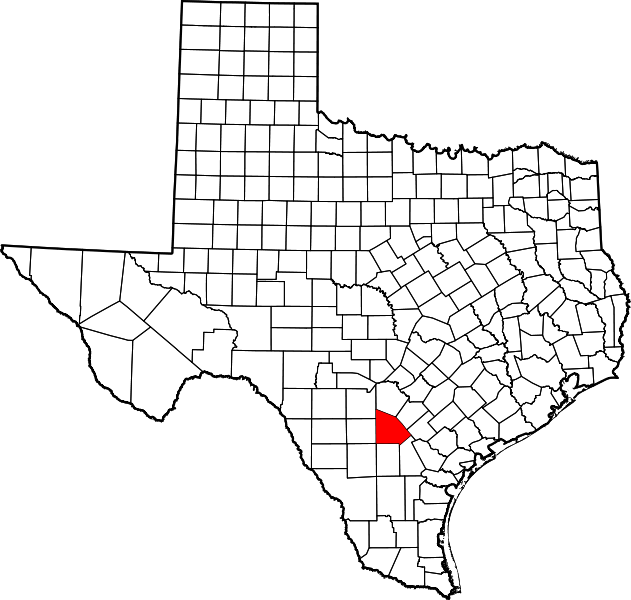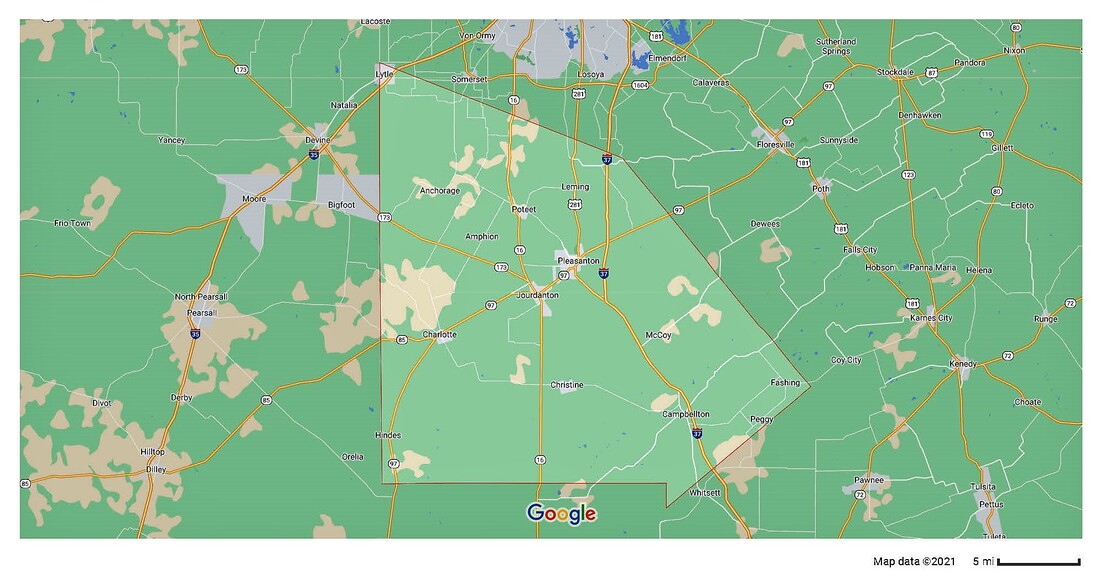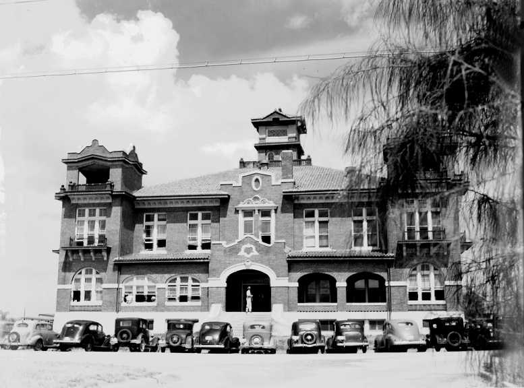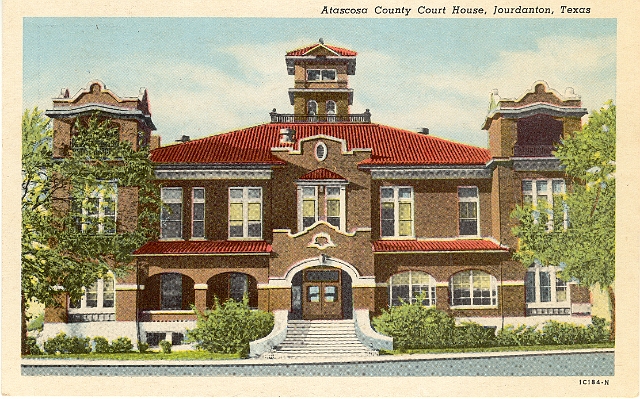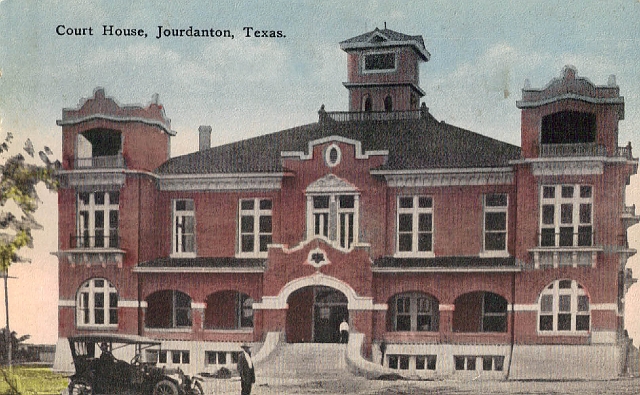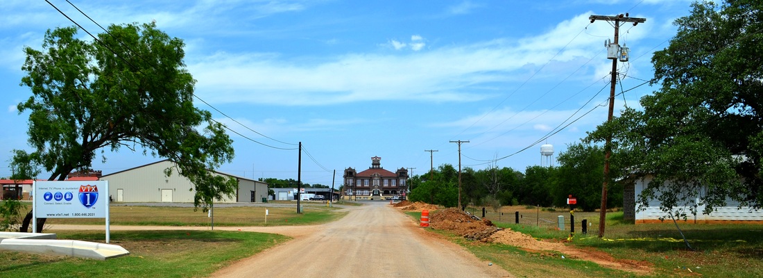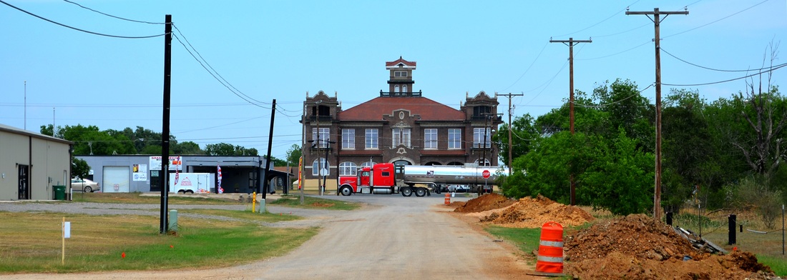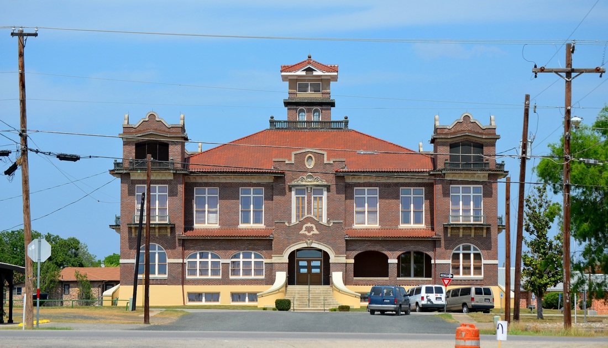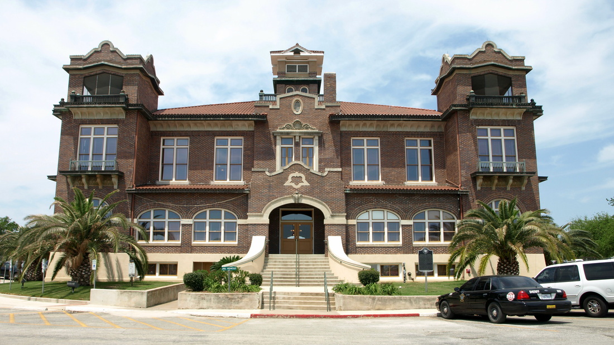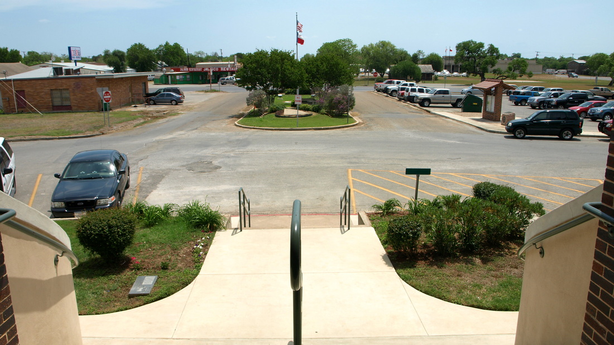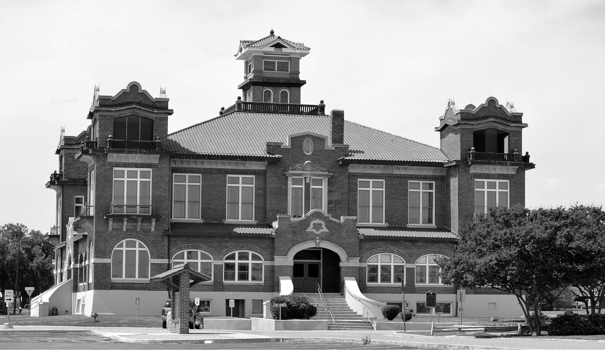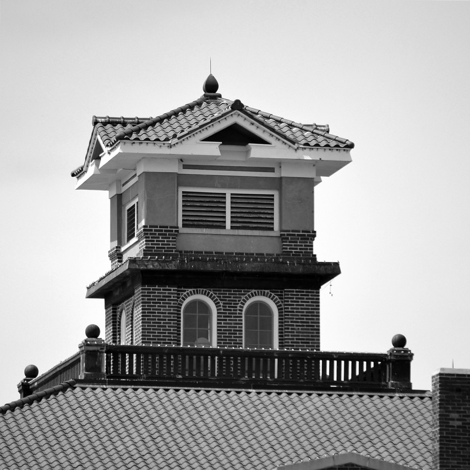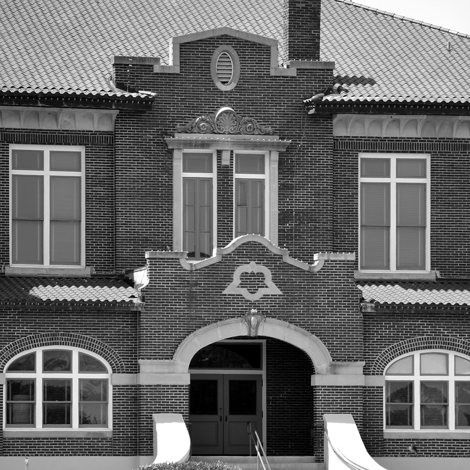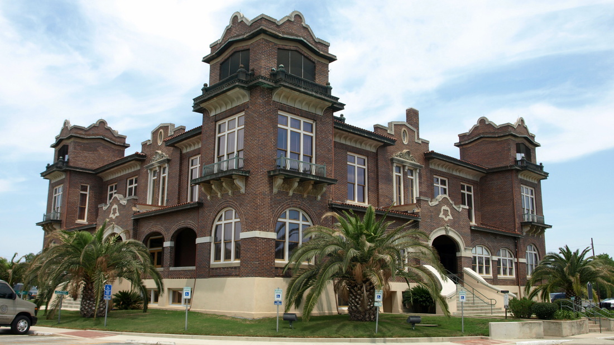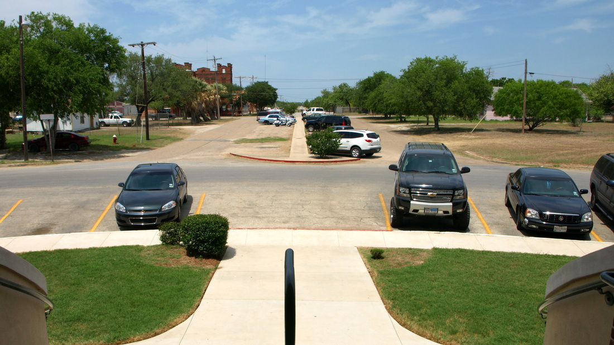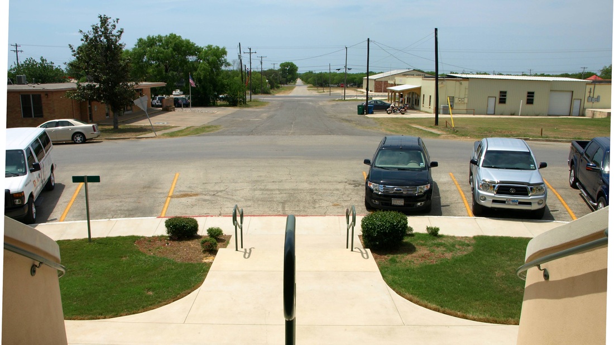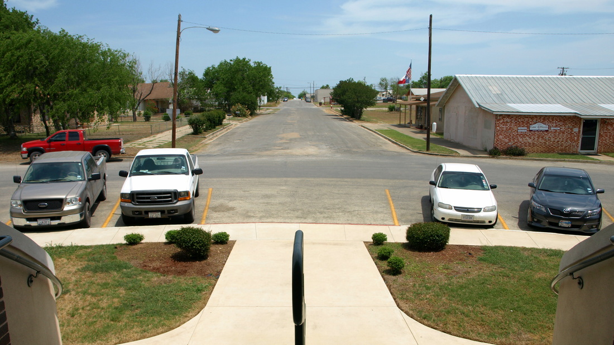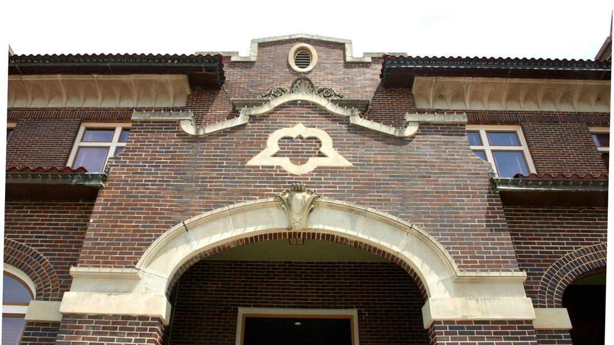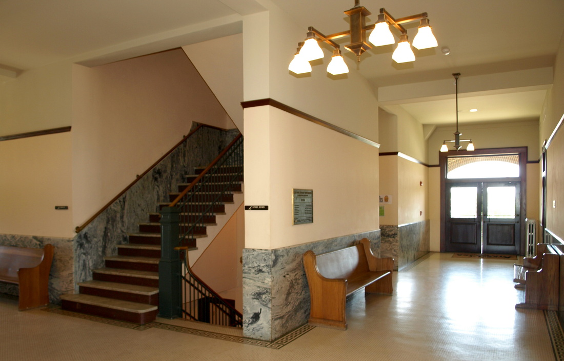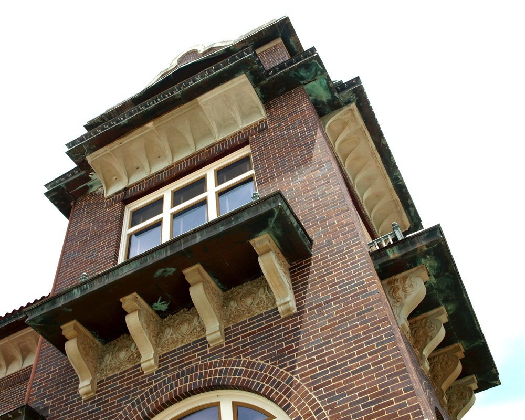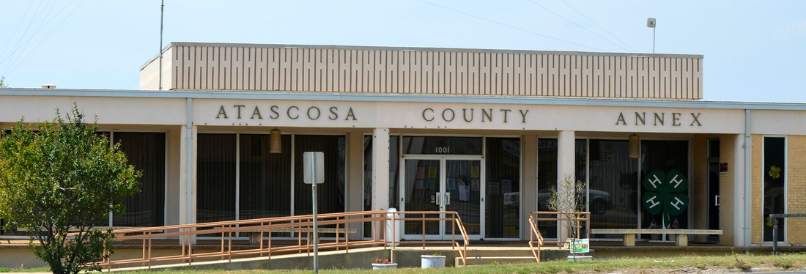096 of 254: Atascosa County Courthouse, Jourdanton, Texas. County Population: 50,194
|
"The name Atascosa, "boggy" in Spanish, was used to describe the area as early as 1788.
"The first Anglo settlers did not arrive until the late 1840s, when the state began to grant land there to veterans. The most important of these grants, and the one that marked the beginning of extensive colonization in the area, was that of four leagues on the Atascosa River (formerly known as Atascosa Creek) to José Antonio Navarro ... "The area was sparsely settled by the mid-1850s, and in 1856 the county was marked off from Bexar County. The first county seat, Navatasco, was established in 1857 on land donated by Navarro. "In 1858 Pleasanton, a newly founded community, became county seat, and a new courthouse was constructed. Settlers continued to trickle in, but the threat of Indian attack, poor roads, and the area's general isolation kept the population low. "In 1910 the residents of the county voted to make Jourdanton the county seat, and in 1912 a new mission-style courthouse was constructed, which is still in use." Linda Peterson, "ATASCOSA COUNTY," Handbook of Texas Online I visited Atascosa County and photographed the courthouse in Jourdanton on April 13, 2011 and again on April 27, 2014.
|
Atascosa County Courthouse 1912"Architect Henry T. Phelps designed the Atascosa County Courthouse for the newly designated county seat at Jourdanton, just south of San Antonio. Completed in 1912, the brick and cast stone building incorporates the characteristic features of the Mission Revival style, including curvilinear parapets, arcaded loggias and pyramidal tile roofs.
"Rising dramatically from generally flat topography, the courthouse is centered in a circular plot at the intersection of the town’s historic arteries, Main and Campbell streets. "Two cross corridors leading from four identical entrances divide the courthouse’s square plan into four office areas. Stairs in the center of the building and an elevator installed in the 1970s provide access to the upper floors. "Few Texas courthouses exhibit elements of the Mission Revival style, with this the only surviving example in the state displaying the full range of features associated with the style." From the National Register narrative |
