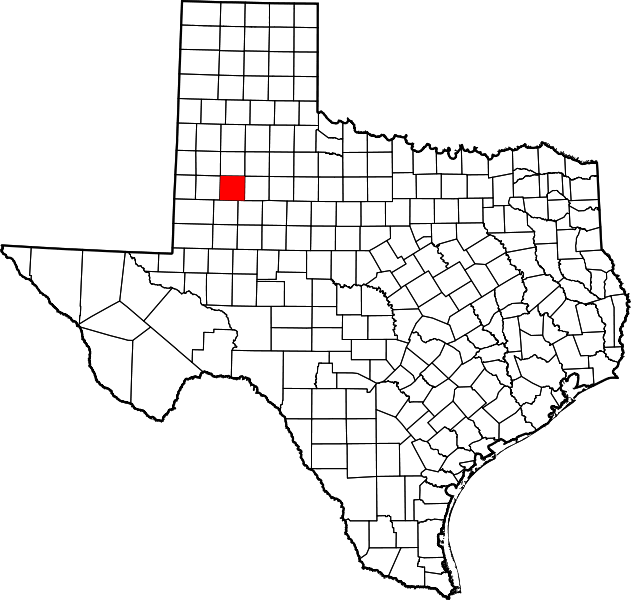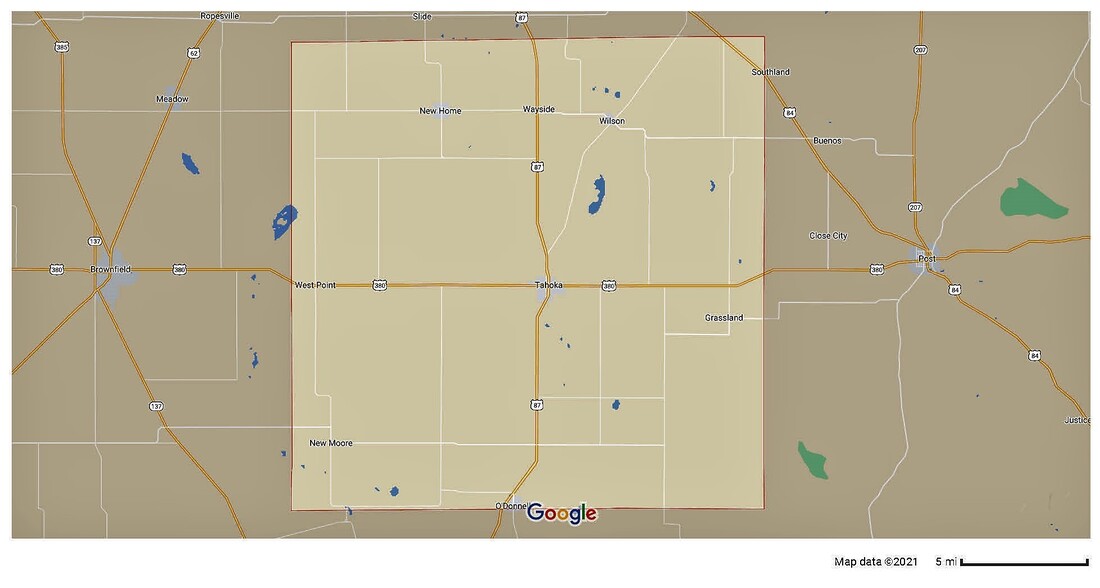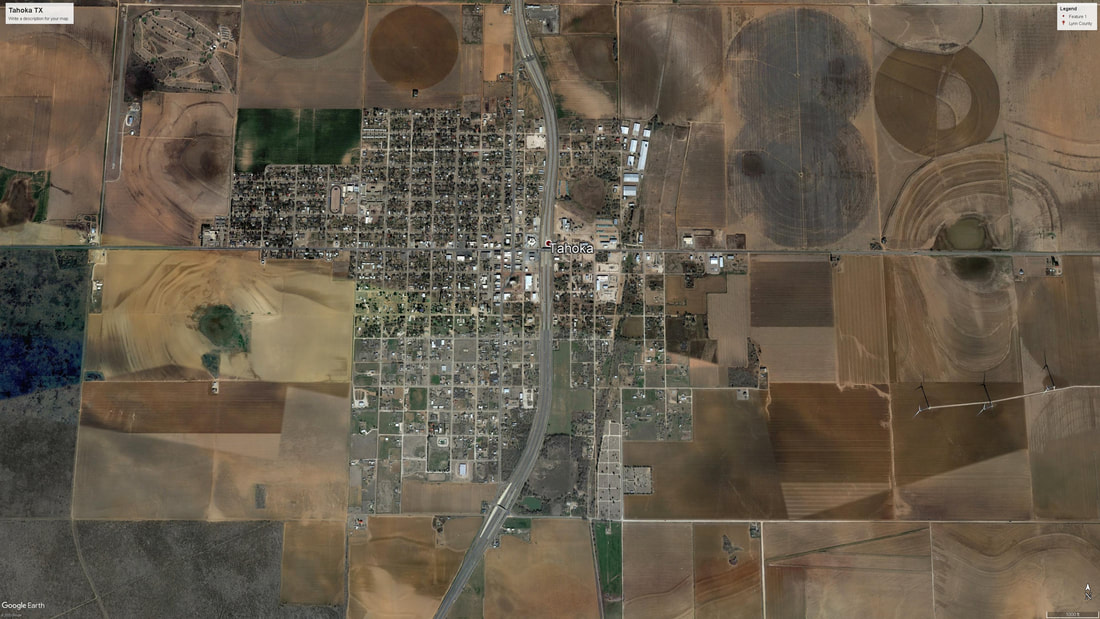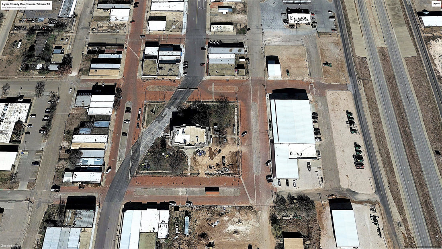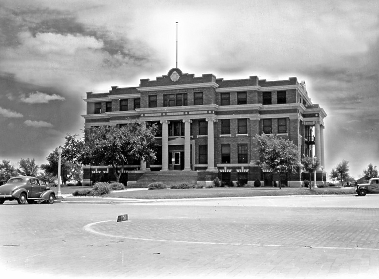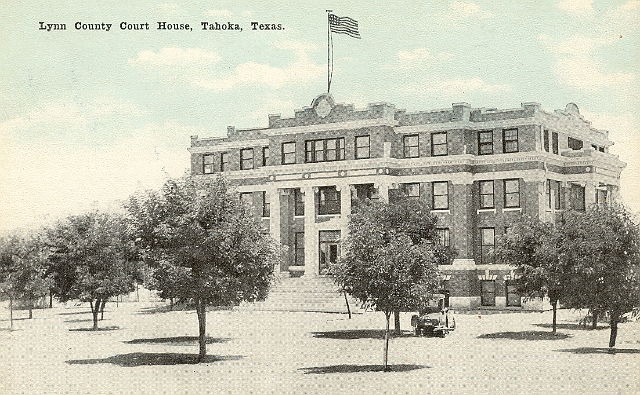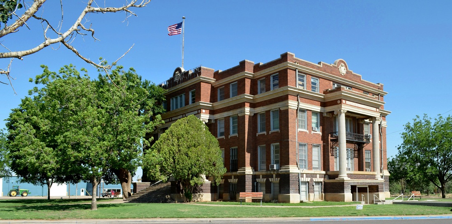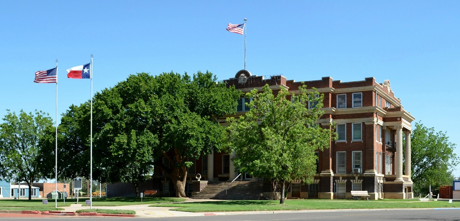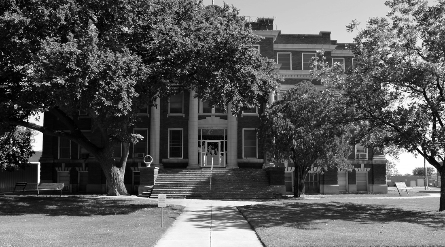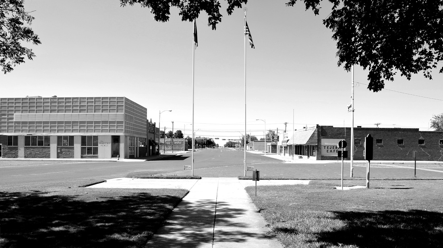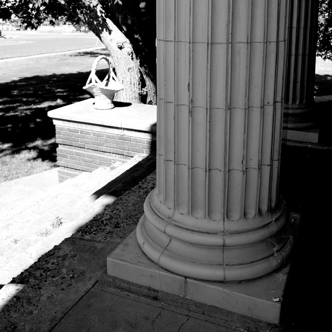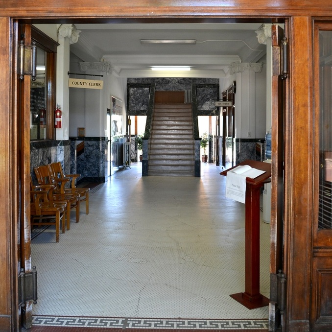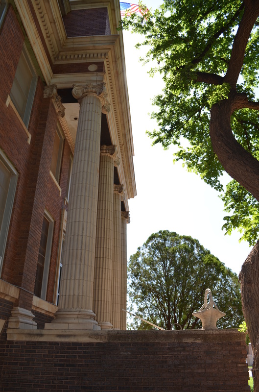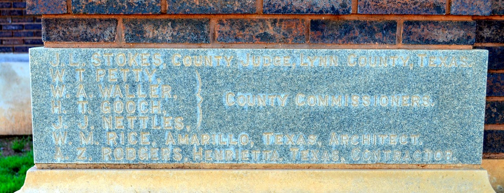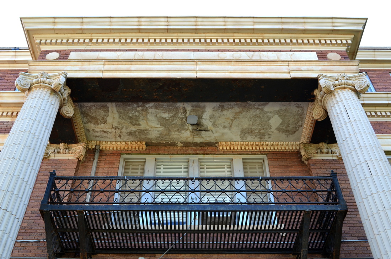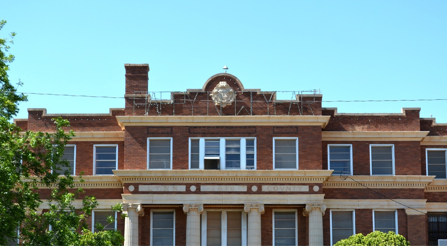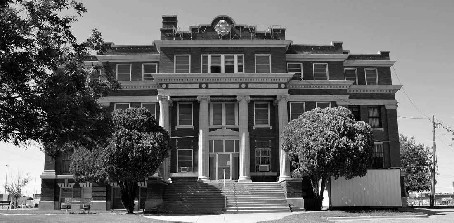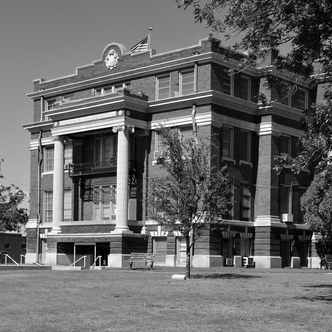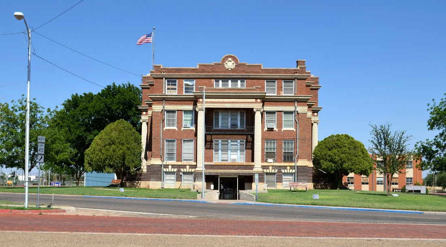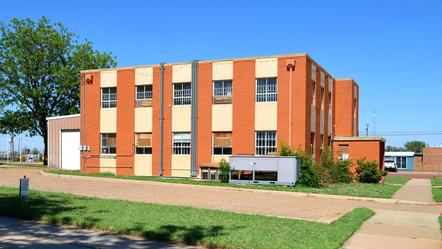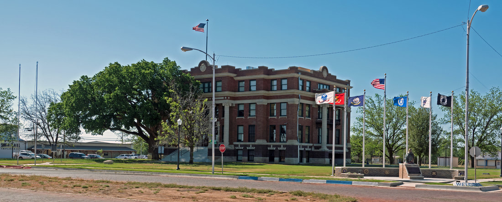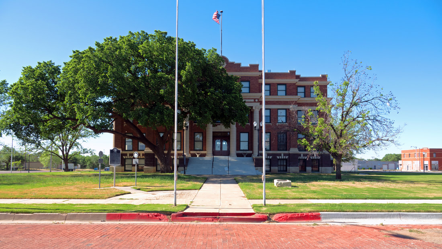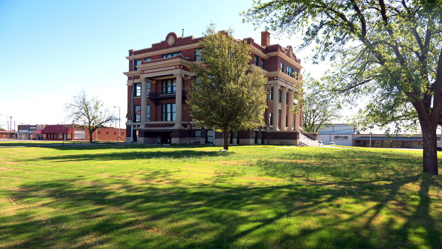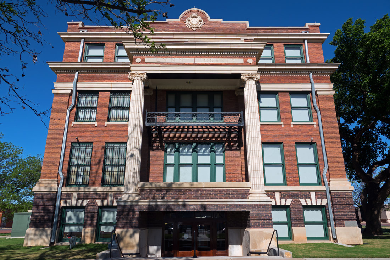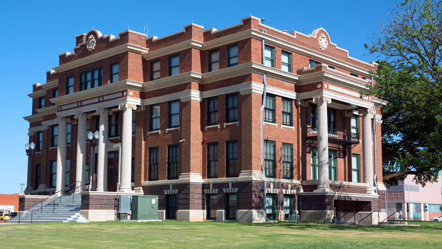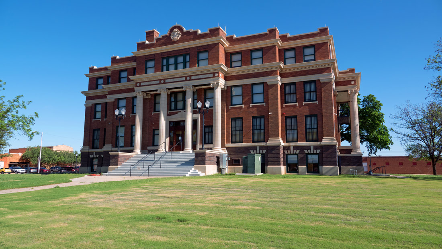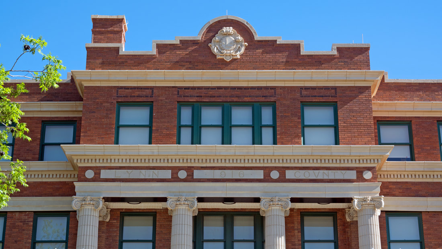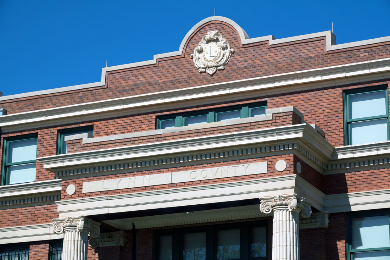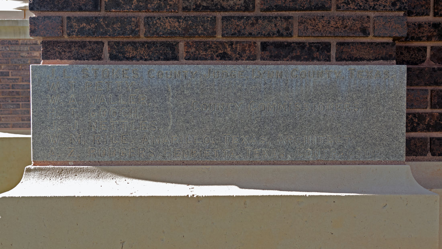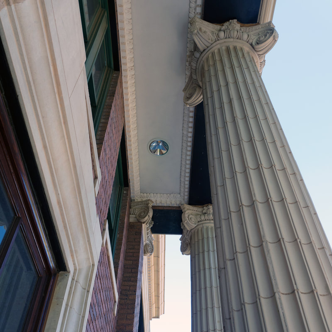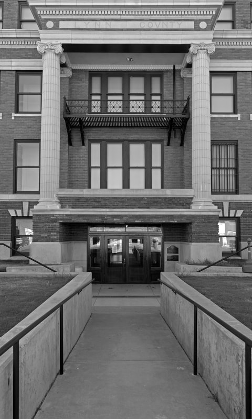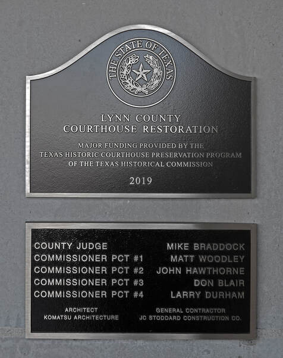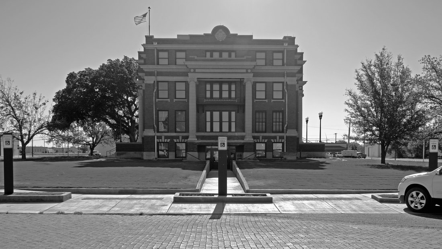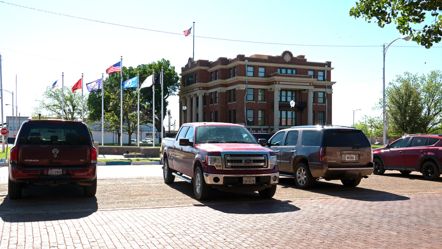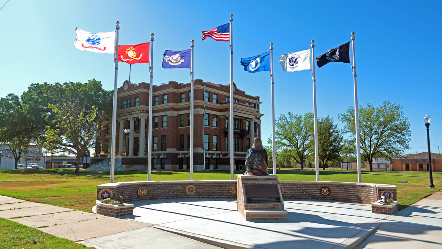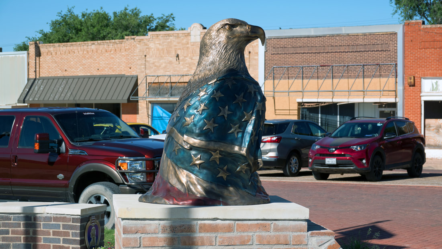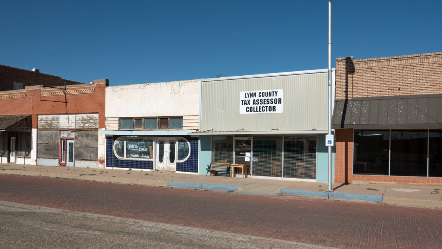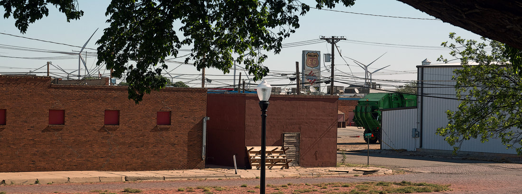152 of 254 Lynn County Courthouse, Tahoka, Texas. County Population: 5,915
|
"Between 1877 and the early 1880s buffalo hunters swarmed across Lynn County and the South Plains to exterminate the last great herds of buffalo. In the early 1880s ranchers began to appear in the county. Initially, only a miniscule economy developed.
"The county remained sparsely settled ranching territory for two decades after 1880. It had no towns; the population was nine in 1880, twenty-four in 1890, and seventeen in 1900. However, after 1900 the situation began to change. Farmers began to encroach on the ranchers' domain, especially after land appropriations for education were carried out. By 1903 enough people lived in Lynn County to call for its formal political organization. The county had been formed in 1876 and named for Alamo defender George Washington Lynn (or Linn), but it remained unorganized until 1903. In that year a majority of its residents forced organization on the outnumbered ranchers. In an election held on April 7 the county was organized, with the new town of Tahoka as the county seat." Donald R. Abbe, "LYNN COUNTY," Handbook of Texas Online Tahoka is a Native American word for "fresh water." The town of Tohoka is named after a nearby lake. A tip of the hat to Jim! I visited Lynn County and photographed the courthouse in Tahoka on Saturday, May 19, 2012 and April 30, 2020.
|
Lynn County Courthouse 1916"In July 1915, a bond election was held to authorize $100,000 in county bonds to build a new county complex. After the bonds were approved William Marshall Rice of Amarillo was selected as architect and A. Z. Rodgers of Henrietta was chosen as contractor. Rice was later the contractor for the 1921 Freestone County Courthouse, at Fairfield, which is almost identical to the Lynn County Courthouse. However the design of the Freestone Courthouse is attributed to W.R. Kaufman of Amarillo. [W.M. Rice also constructed the Limestone and Parmer County courthouses.]
"Architect W.M. Rice submitted the final drawings for the Lynn County Courthouse to the county's Commissioner's Court in December 1915. The structure was to be a 'three story building with a basement, the basement being the modern above ground style. The plan was replete with office rooms, vaults...with a magnificent courtroom.' It was to serve as county offices, courts, and jail. Construction commenced in 1916, and the new courthouse opened in December 1916. "The Neo-Classical style building's dark red brick facade is applied over reinforced concrete. Light colored stone detailing provides contrast with the brick. The building is shaped symmetrically with identical facades opposite one another. "The middle section of the building features the four colossal porticos with Ionic columns. The north and south porticos are most imposing. They are obviously intended to be the main entrances to the building, as a wide flight of concrete steps leads up to the first floor doors, which are guarded by four Ionic columns. The east and west facades are slightly less orna-mented, with only two columns and stairs leading down into the basement level. Iron balconies project from the second floor on these facades. "The east and west porticos are flat roofed with a crenelated parapet. The attic story is topped with a stone cornice and crenelated parapet. All parapets have stone caps. Near the top of each facade is an ornate stone medallion centered with the letter 'L' for Lynn County." From the National Register narrative |
The Round VIII Texas Historic Courthouse Preservation Program grant recipients were announced on April 30, 2014 by the Texas Historical Commission at its quarterly meeting. Lynn County: $179,204 grant award for replacement of the building’s electrical system with a new system to avoid the potential fire hazards of the current system as well as temporary restraints for loose terra cotta masonry.
The Round IX Texas Historic Courthouse Preservation Program grant recipients were announced on July 22, 2016 by the Texas Historical Commission at its quarterly meeting. Lynn County--$4,878,857 full restoration grant award to restore their 1916 Classical Revival courthouse designed by W. R. Rice. Exterior and site restoration work will include demolition of the adjacent 1960 jail, masonry repair, restoration of both monumental stairs and relocation of a state highway on the corner of the square. Interior work will reverse inappropriate interior finishes and make mechanical and electrical upgrades including a geothermal system, replacement of fluorescent light fixtures, new security, audio visual, and fire suppression/notification systems. Lynn County submitted approved construction plans & specs for this project with their Round IX grant application, which were produced with a Round V THCPP planning grant in 2008. On Thursday, April 30, 2020 I visited Tahoka and photographed the restored Lynn County courthouse.
The Round IX Texas Historic Courthouse Preservation Program grant recipients were announced on July 22, 2016 by the Texas Historical Commission at its quarterly meeting. Lynn County--$4,878,857 full restoration grant award to restore their 1916 Classical Revival courthouse designed by W. R. Rice. Exterior and site restoration work will include demolition of the adjacent 1960 jail, masonry repair, restoration of both monumental stairs and relocation of a state highway on the corner of the square. Interior work will reverse inappropriate interior finishes and make mechanical and electrical upgrades including a geothermal system, replacement of fluorescent light fixtures, new security, audio visual, and fire suppression/notification systems. Lynn County submitted approved construction plans & specs for this project with their Round IX grant application, which were produced with a Round V THCPP planning grant in 2008. On Thursday, April 30, 2020 I visited Tahoka and photographed the restored Lynn County courthouse.
