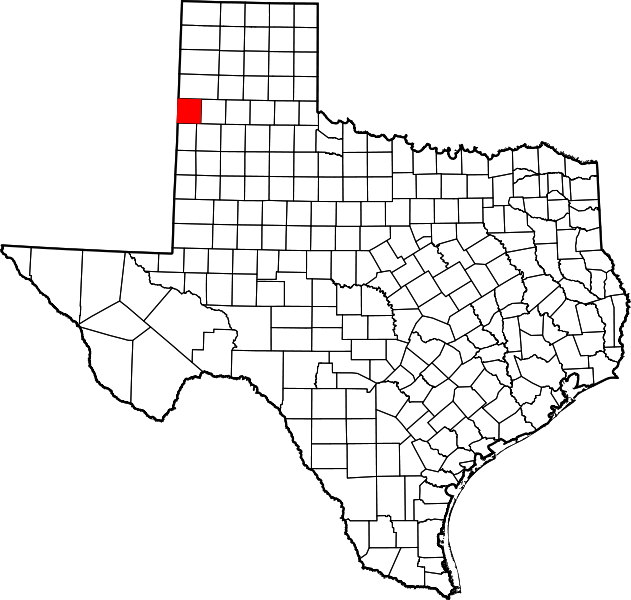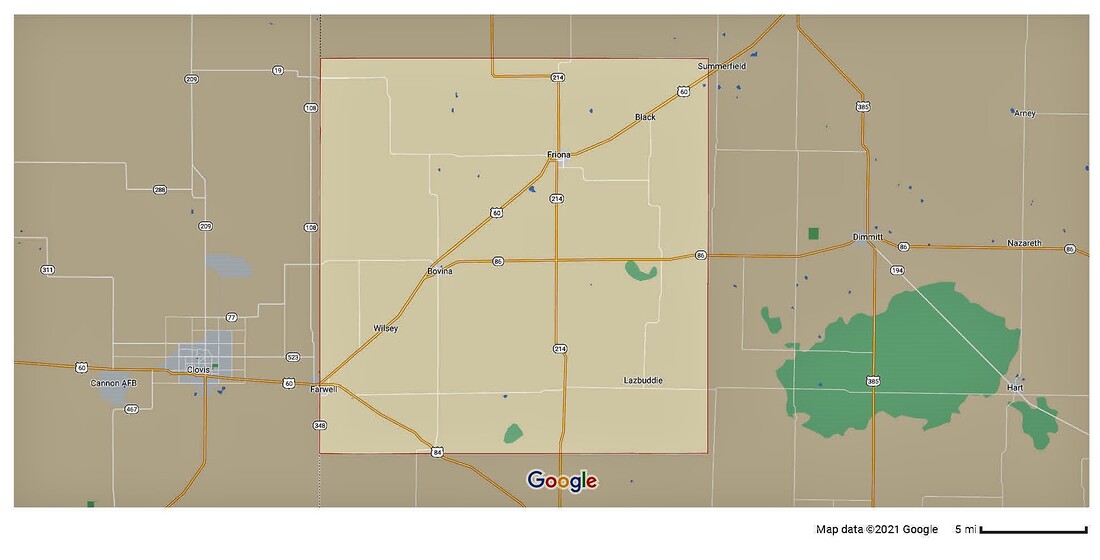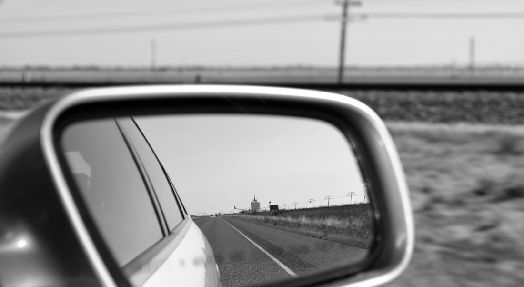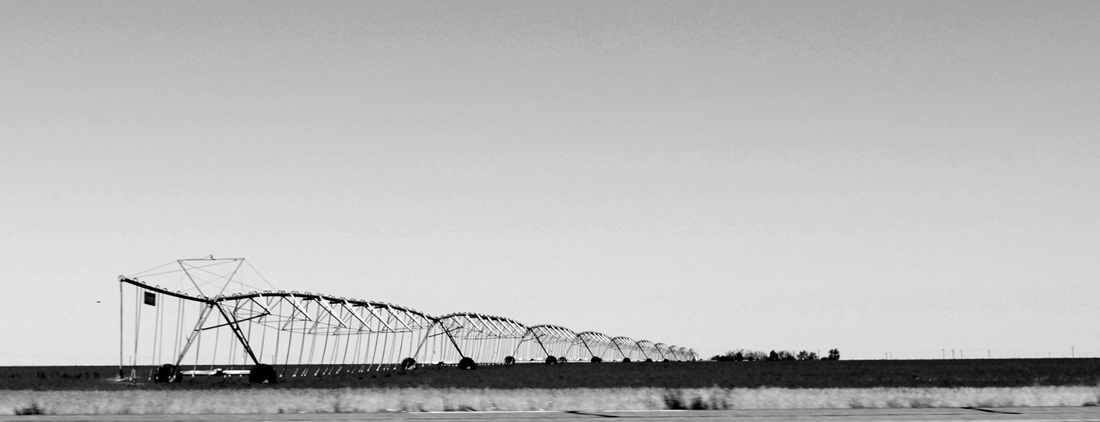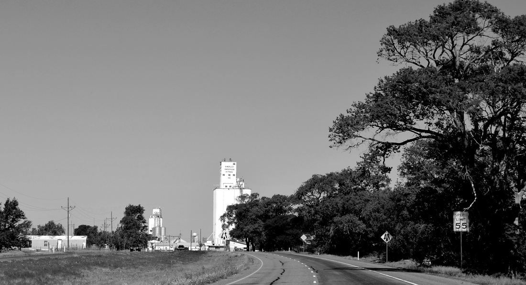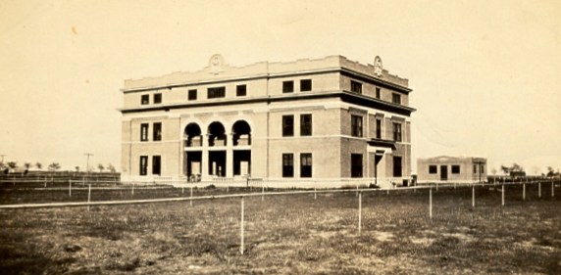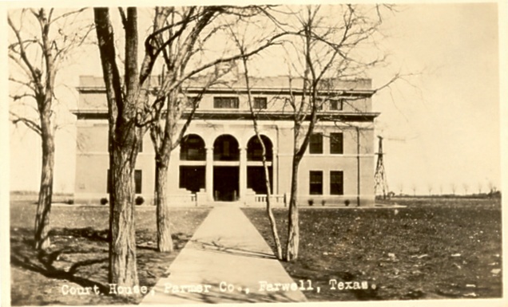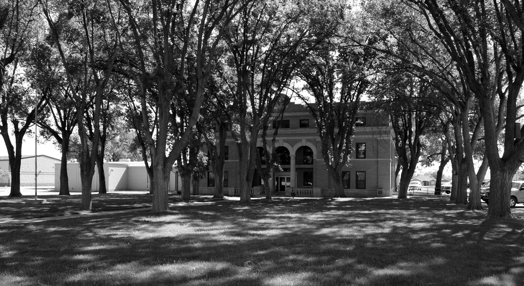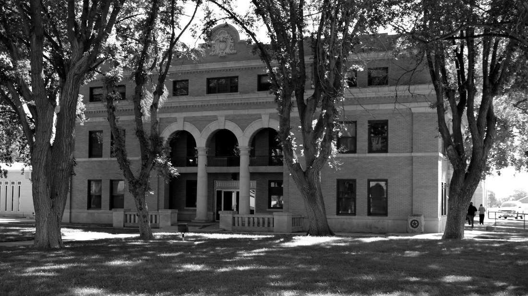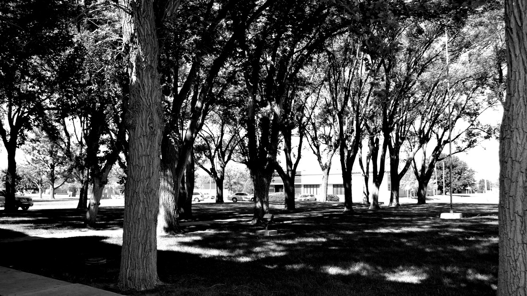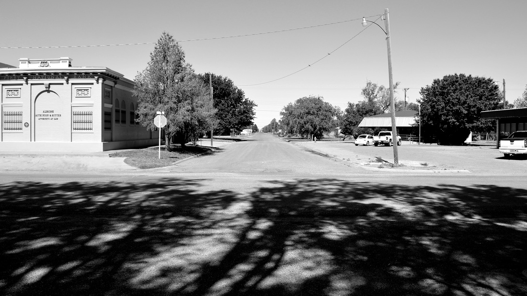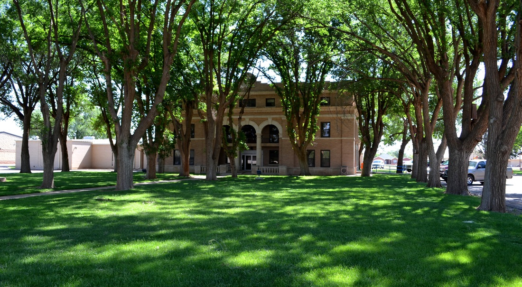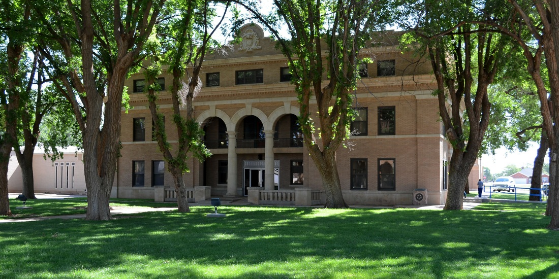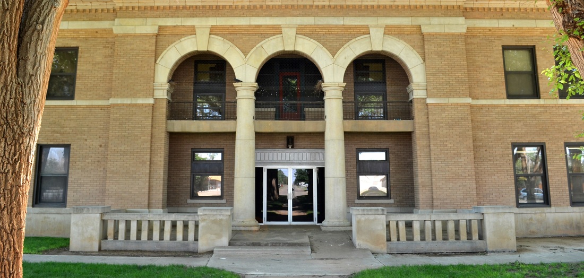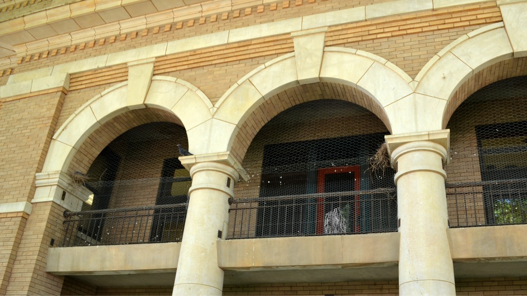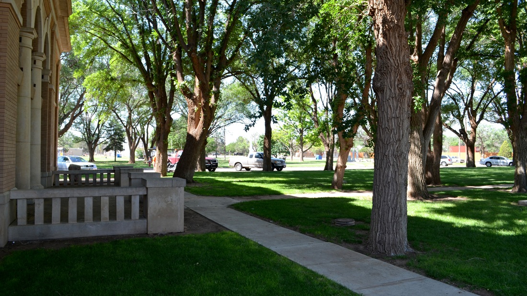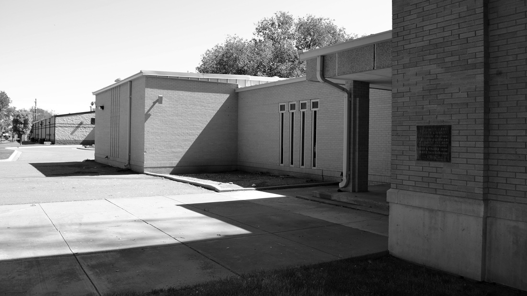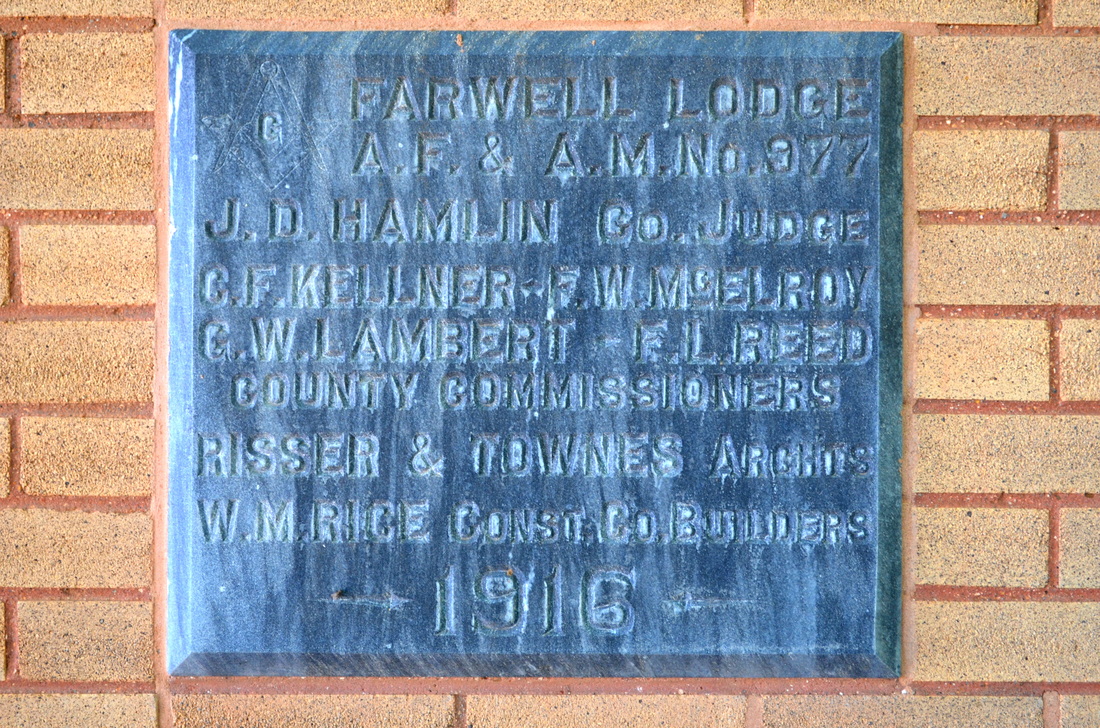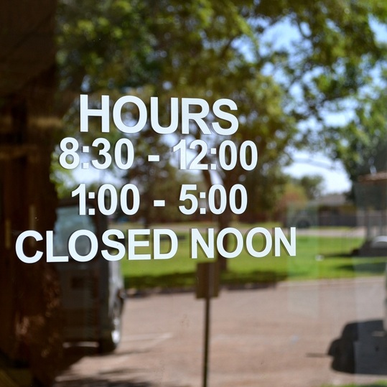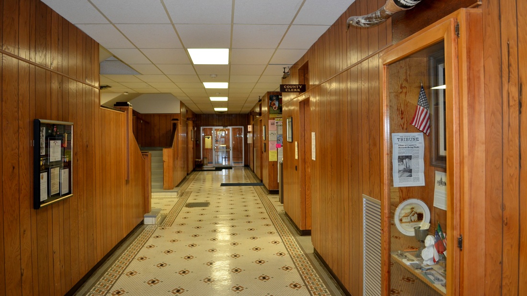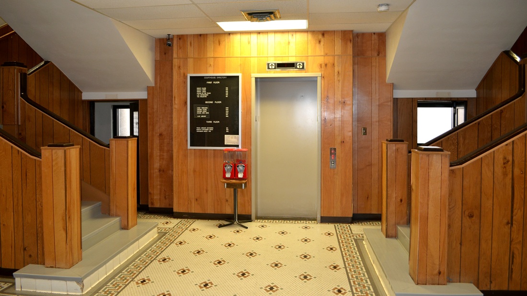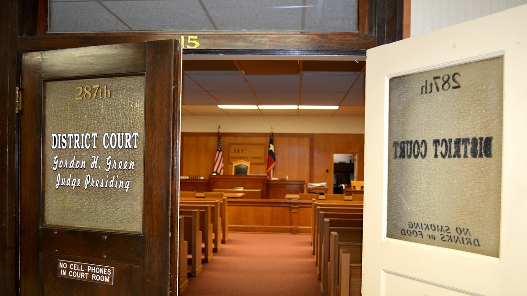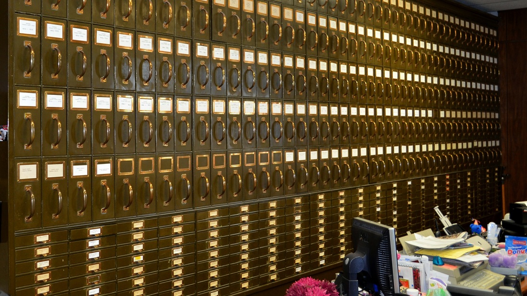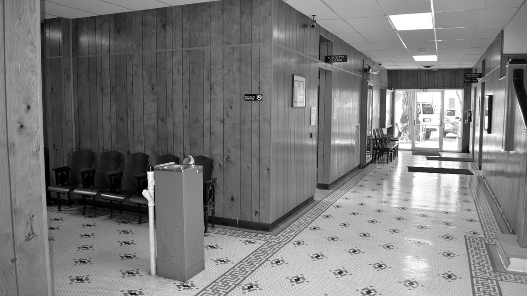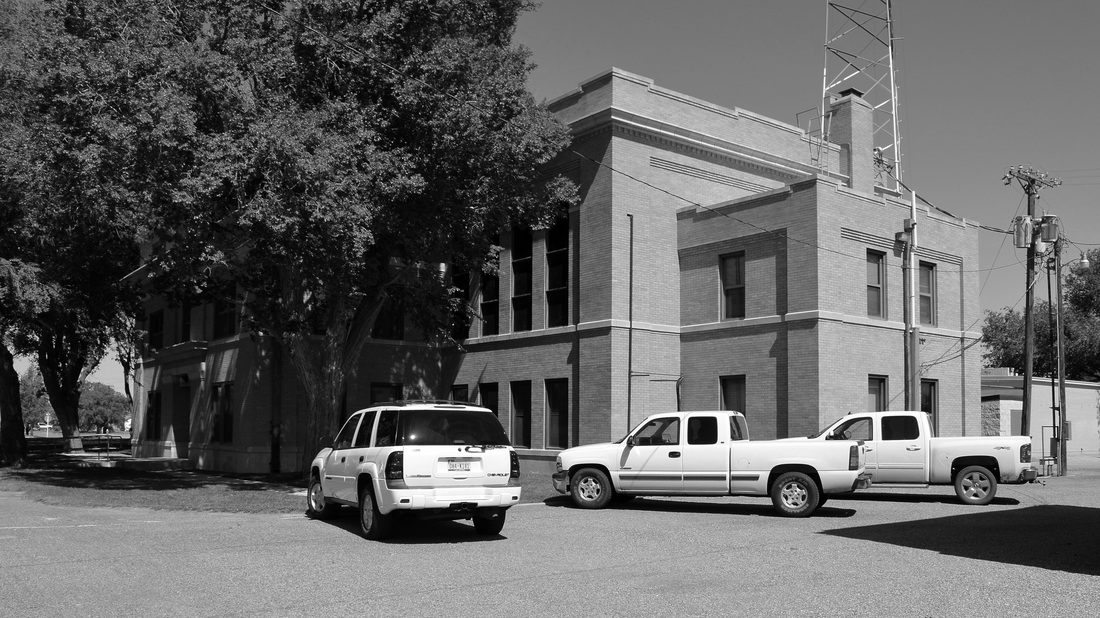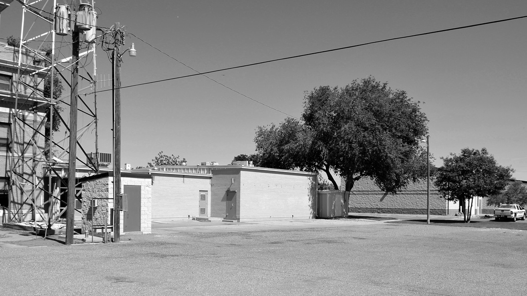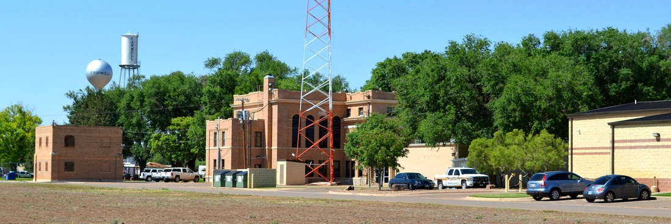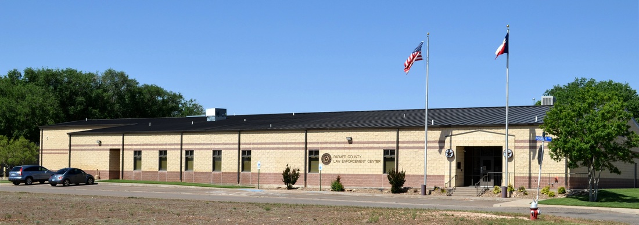149 of 254 Parmer County Courthouse, Farwell, Texas. County Population: 10,269
|
"In 1876 Parmer County was established by the Texas legislature from lands formerly assigned to the Bexar District. No settlement occurred in the county until 1882.
"The county was named for Martin Parmer, an early settler and Texas Revolution veteran. "Parmer County lay entirely within the lands granted to the Chicago syndicate for its huge XIT Ranch. For the rest of the century Parmer County remained unorganized and unpopulated, except for the XIT cowboys. The 1890 population of seven grew only to thirty-four by 1900,and ranching dominated the region. "In 1898 the Pecos and Northern Texas Railway Company began construction of a ninety-five-mile branch line from Amarillo to the Texas-New Mexico border. "Farwell, established in 1904 and surveyed in 1905, was founded by the syndicate as a central point from which the company could administer the sales of XIT lands [and named for the brothers Charles B. and John V. Farwell, who headed the Capitol Syndicate.] Donald R. Abbe, "PARMER COUNTY," Handbook of Texas Online I visited Parmer County and photographed the courthouse in Farwell on Friday, May 18, 2012.
|
The 1916 Parmer County courthouse, designed by Risser and Townes, Architects, is oriented along an east-west axis that aligns with Avenue D in Farwell. The front of the courthouse faces west, towards the Texas-New Mexico state line, which is less than 1,000 feet from the courthouse square. The three story building was constructed by W. M. Rice Construction Company (who also built the Limestone County and Freestone County courthouses). The pediment and deocrative ornament with a "P" in the center is nearly identical to the design above the 1919 Freestone County courthouse in Fairfield, except, of course, there's an "F" at the Freestone courthouse. The 1924 Limestone courthouse, a much larger building, has similar decoration elements, but at the corners of the building. Given that each of these courthouses had a common contractor, W. M. Rice, but a different architect, I can't help but wonder if the contractor played a role in the design, or at least the selection/source of, decorative elements.
To me, the most endearing and significant element of the Parmer County courthouse is the lush oasis of trees fronting the building on the west side of the square. This miniature man-made forest is completely alien to the surrounding panhandle landscape. The west side of the courthouse is green, shady and unoccupied, except for birds. The surrounding landscape is brown, sun-baked and filled with human activity. In fact, the front entrance to the building has been permanently closed. The porch leads nowhere; front doors are fixed shut; the upper balcony is screened with "chicken wire" to keep out the birds. The actual entrance is now on the south side, facing a parking lot, with a city park beyond.
Intrigued by the "locked" front doors, I went inside the courthouse and soon discovered the reason for this siginificant change to the building: an elevator has been installed in what was originally the building's lobby, behind the front doors! I was stunned.
To me, the most endearing and significant element of the Parmer County courthouse is the lush oasis of trees fronting the building on the west side of the square. This miniature man-made forest is completely alien to the surrounding panhandle landscape. The west side of the courthouse is green, shady and unoccupied, except for birds. The surrounding landscape is brown, sun-baked and filled with human activity. In fact, the front entrance to the building has been permanently closed. The porch leads nowhere; front doors are fixed shut; the upper balcony is screened with "chicken wire" to keep out the birds. The actual entrance is now on the south side, facing a parking lot, with a city park beyond.
Intrigued by the "locked" front doors, I went inside the courthouse and soon discovered the reason for this siginificant change to the building: an elevator has been installed in what was originally the building's lobby, behind the front doors! I was stunned.
