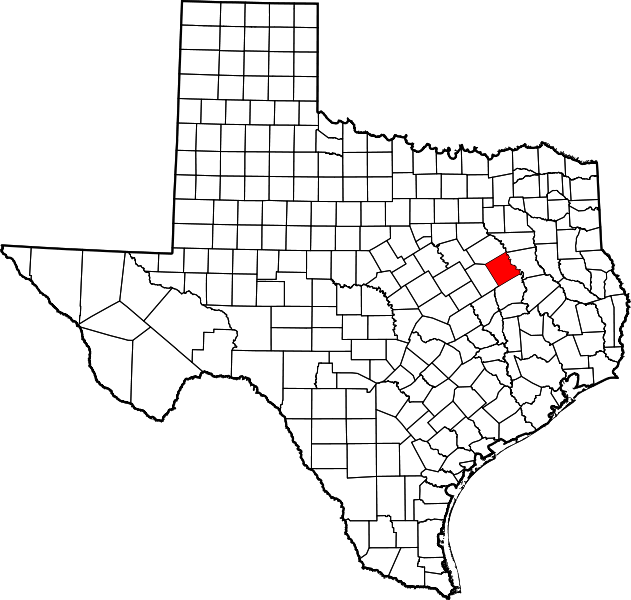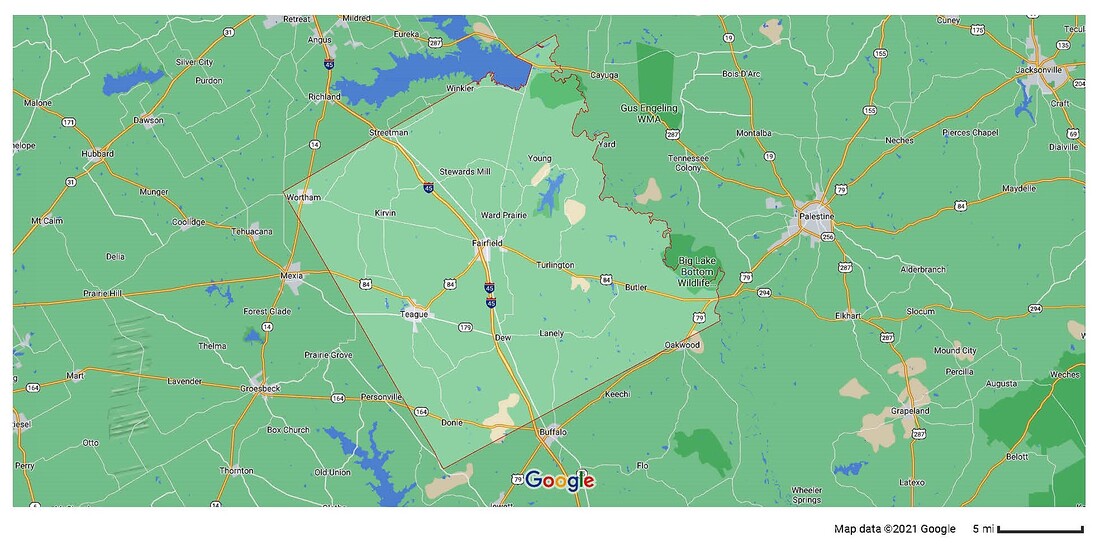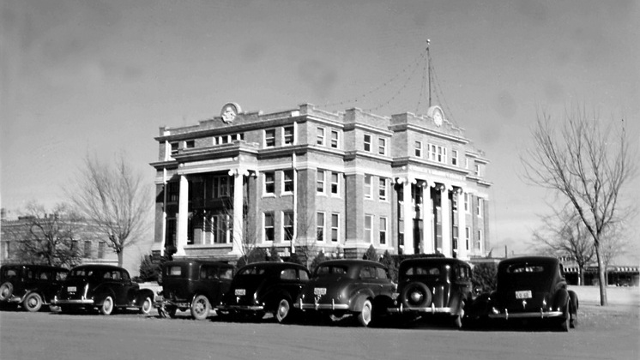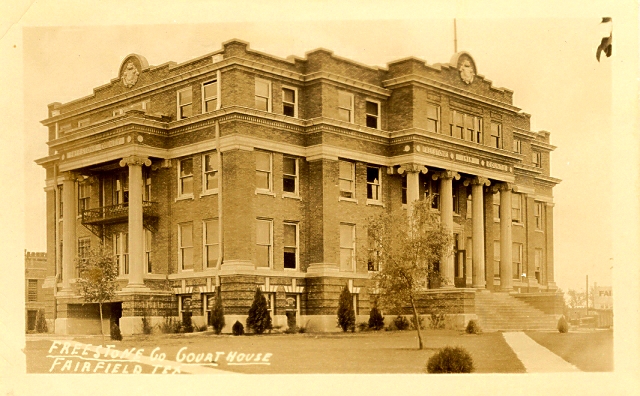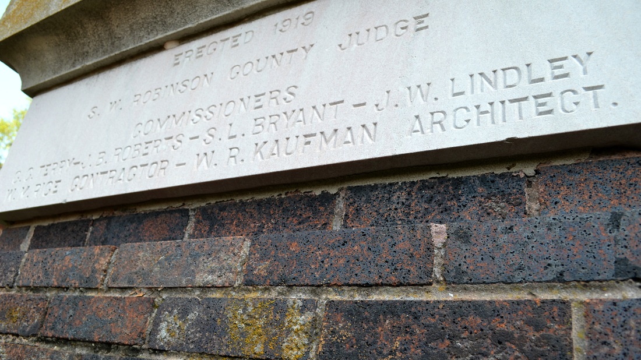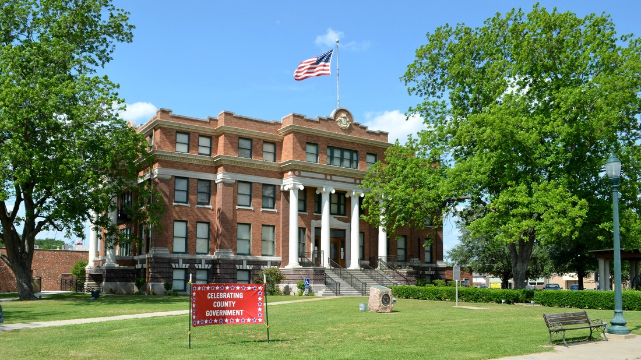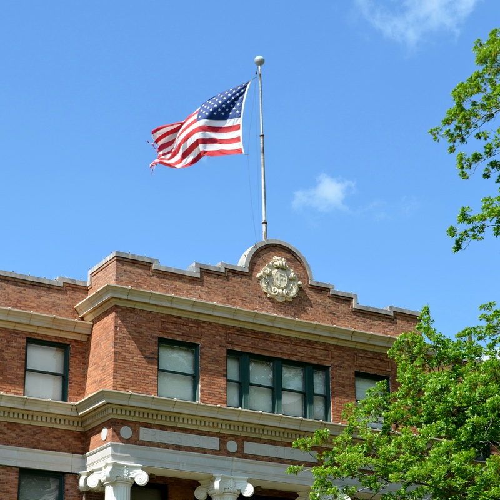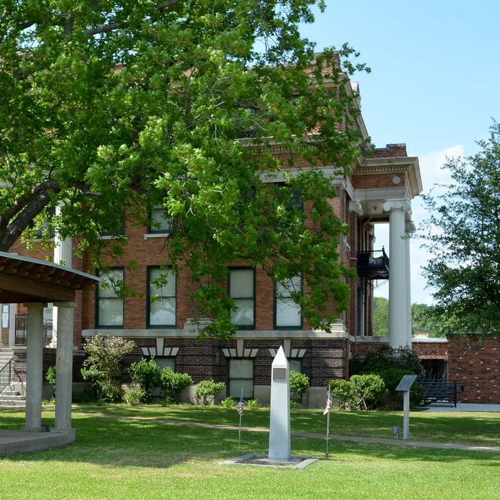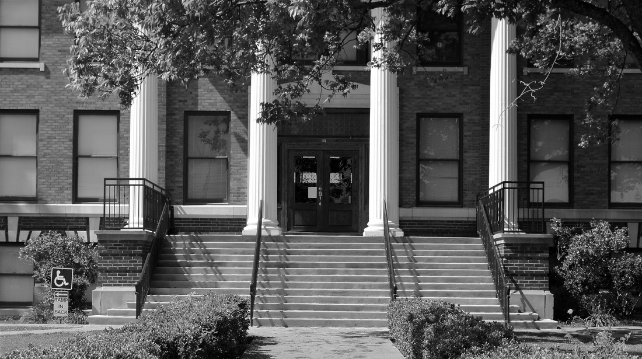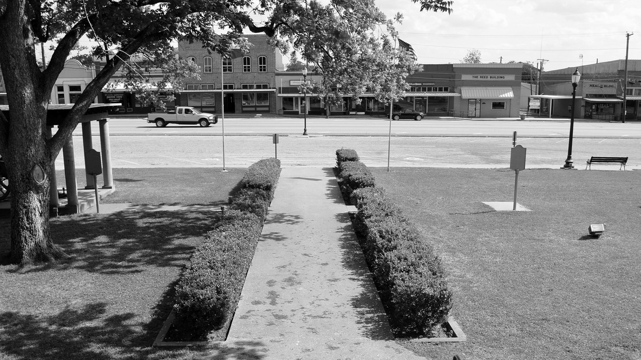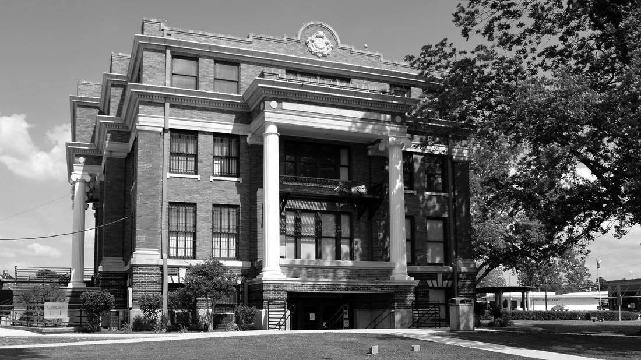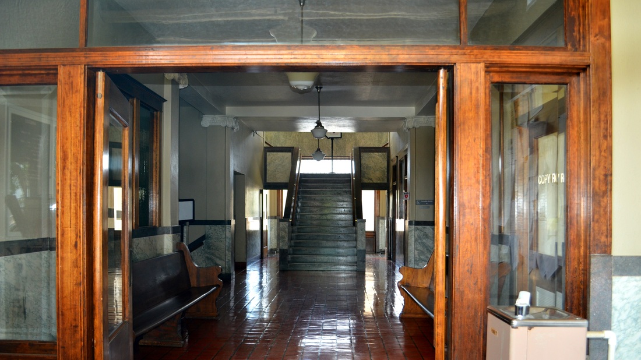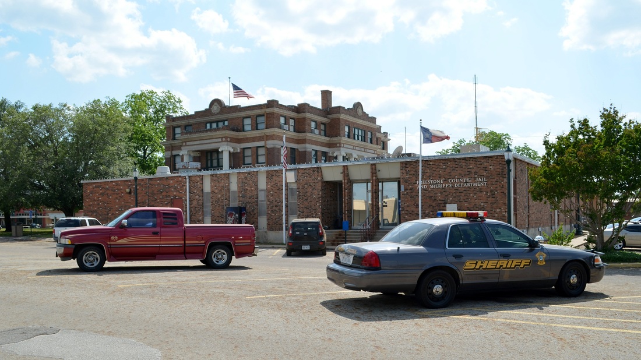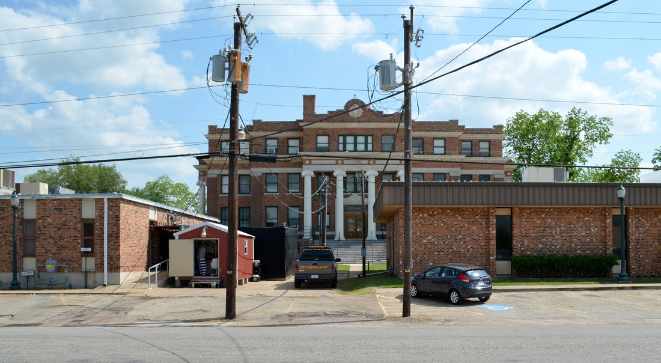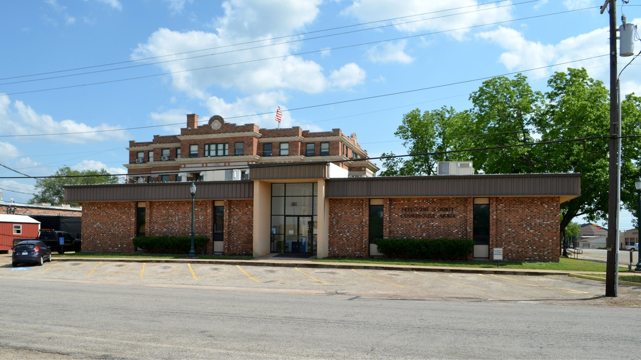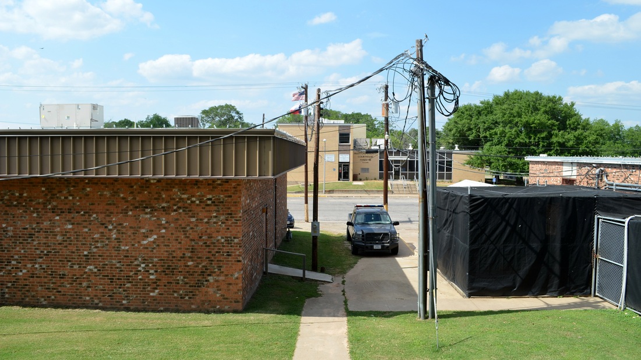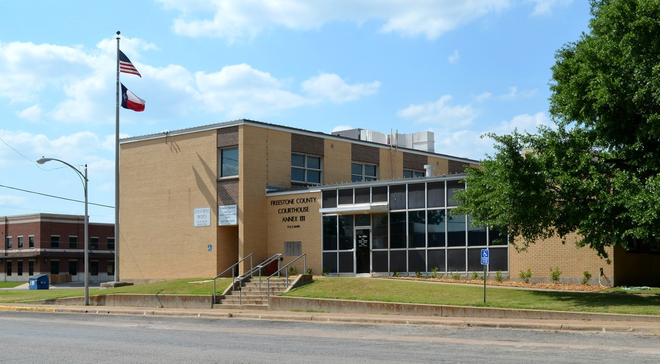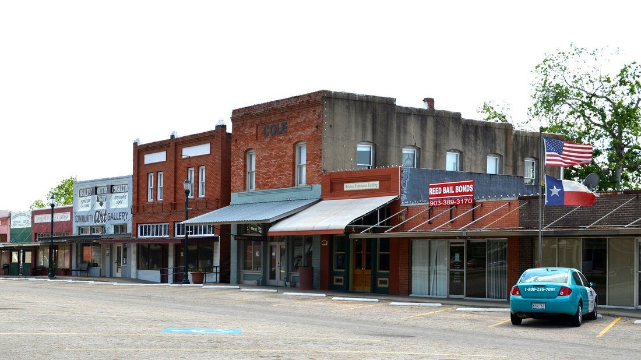143 of 254 Freestone County Courthouse, Fairfield, Texas. County Population: 19,816
|
"During the early years of the republic [of Texas] period the area that is now Freestone County was considered Indian land and therefore dangerous; very few whites ventured into it until the Indian Treaty of 1843. So many settlers moved into the region in the years immediately following the treaty, however, that by 1846 every county now bordering Freestone County had been organized. One of these, Limestone County, included the land that would later comprise Freestone County.
"By 1846 a fairly large settlement, later called Troy, had been established along the west side of the Trinity River near Pine Bluff, and in 1848 a few isolated settlers appeared in the southern and central sections of what is now Freestone County. "Since the population of Limestone County was rapidly expanding, in 1850 the Texas legislature divided it to form Freestone County. By 1851 the county had been organized; the town of Mound Prairie, in the center of the county, was chosen to be the county seat, and its name was changed to Fairfield." John Leffler, "FREESTONE COUNTY," Handbook of Texas Online I visited Freestone County and photographed the courthouse in Fairfield on Saturday, April 28, 2012 and then inadvertently erased all of my photographs, so, I visited Fairfield again on Sunday, April 29, 2012.
|
"W[illiam] R[aymond] Kaufman (1881-1948) was the son of Amarillo architect Davis Paul Kaufman (1852-1915). Working together in the firm of D.P. Kaufman & Son, they designed many buildings in the Texas Panhandle and nearby New Mexico, including the Elks Club, Old Grand Theater, St. Mary’s Academy (1913-14), and Lowrey’s Academy, all in Amarillo, the Union County Courthouse (1909) in Clayton, NM, and the Cochran County Courthouse (1926, re-modeled 1968) in Morton, TX. Kaufman also designed Elizabeth Nixon Jr. High School, in Amarillo, and the Sam Houston Elementary School (1930) in Pampa. In 1939, Kaufman moved to San Antonio to work in the Army Engineer’s office at Fort Sam Houston. After his death in San Antonio in 1948, Kaufman’s son, W.R. Kaufman, Jr., an architect trained at Texas Tech, took over the family firm." From Gray County [TX] historical website
This is the extent of the information I've found to date on the architect W.R. Kaufman. I must presume the man described above is also the architect of the Freestone County courthouse.
This is the extent of the information I've found to date on the architect W.R. Kaufman. I must presume the man described above is also the architect of the Freestone County courthouse.
