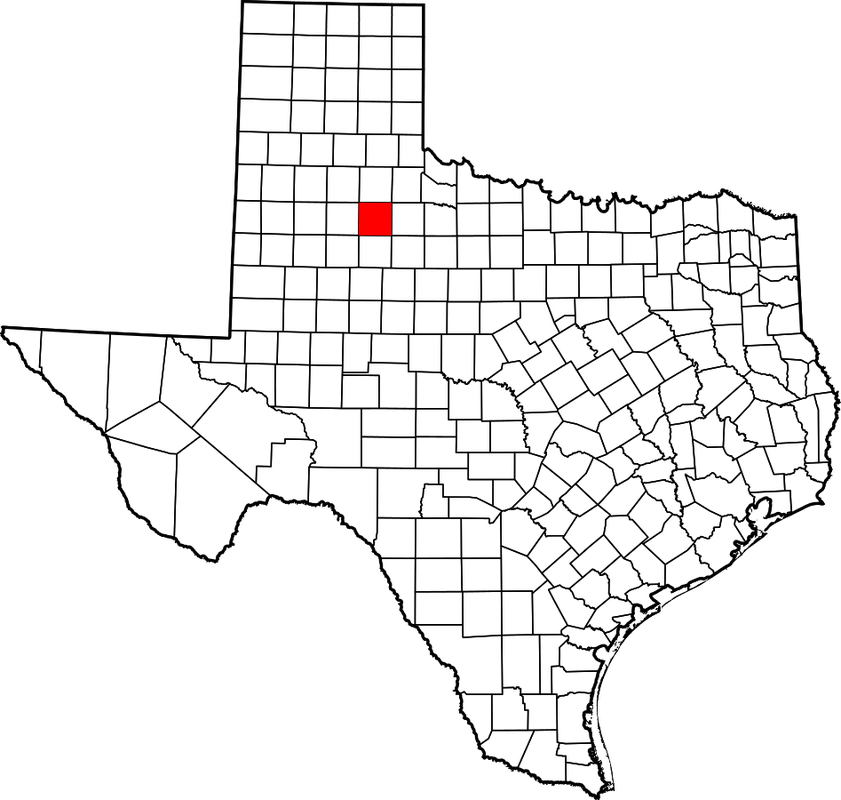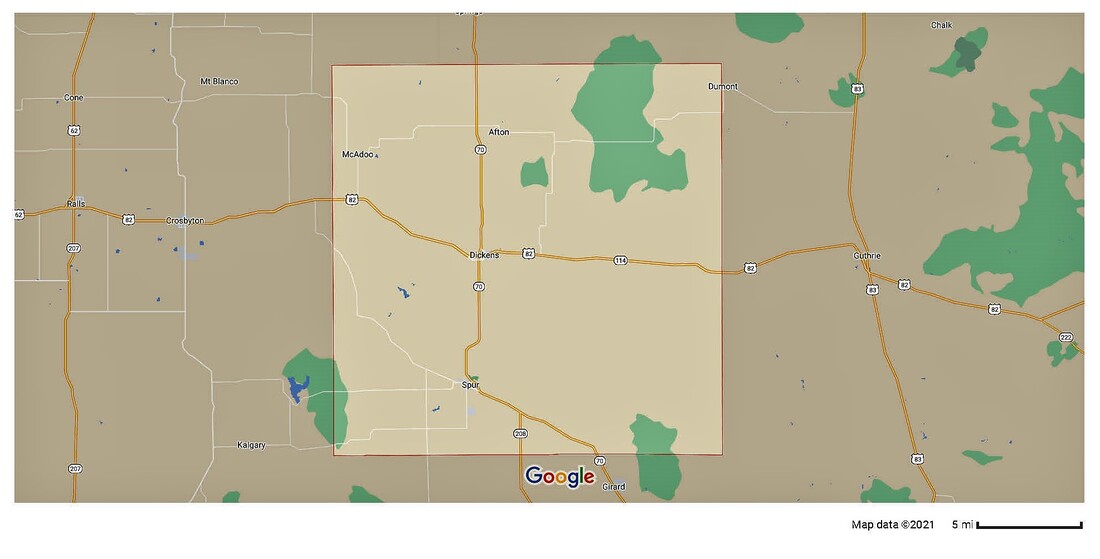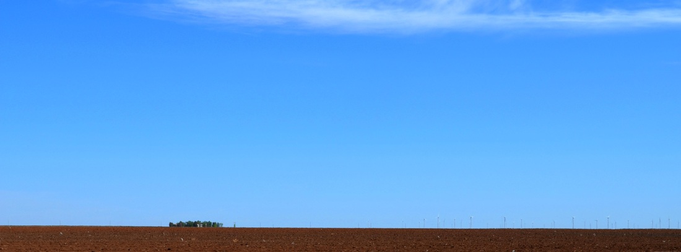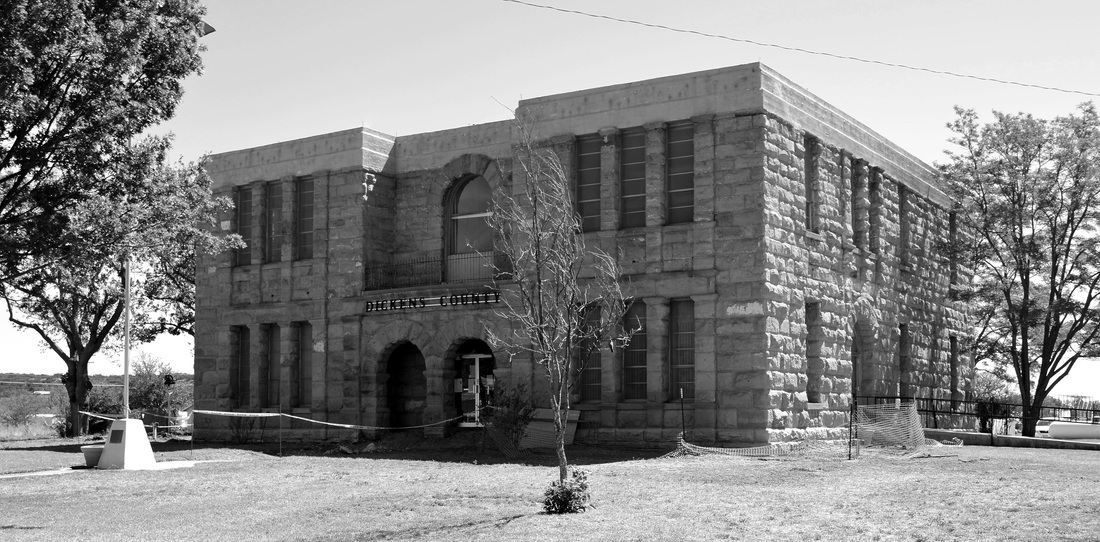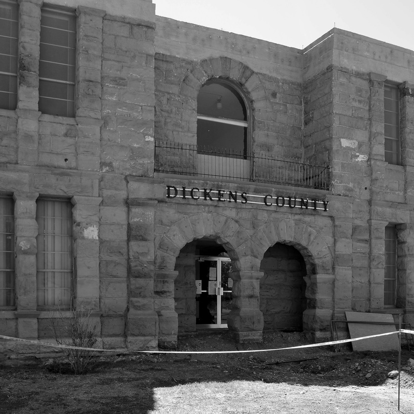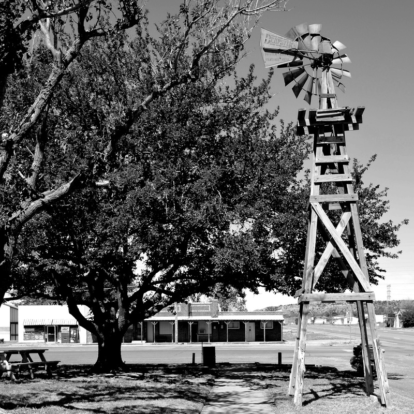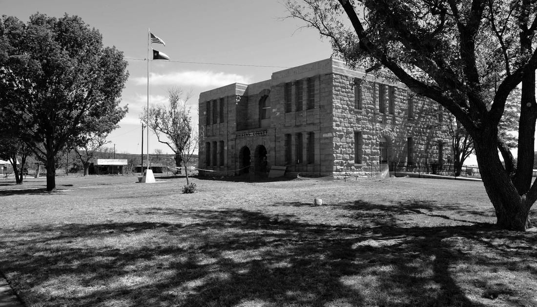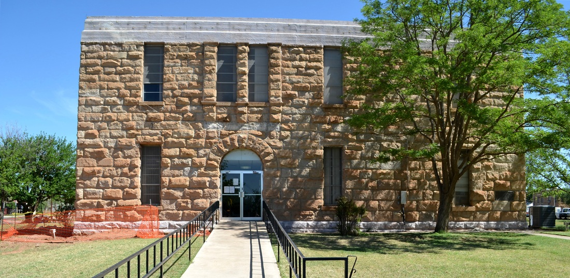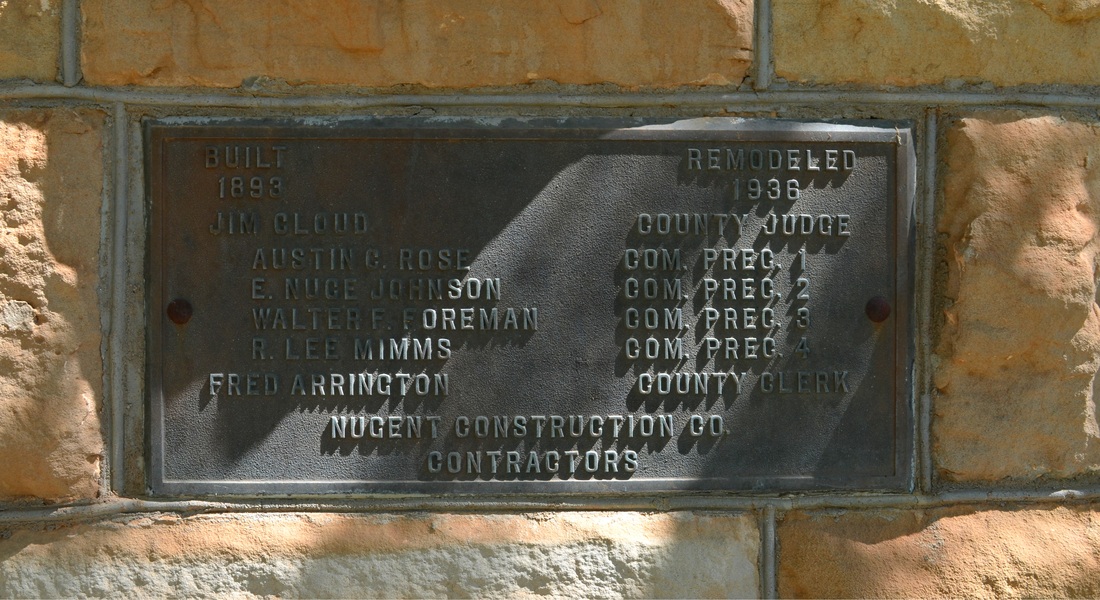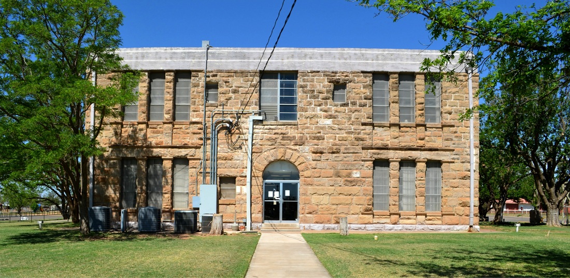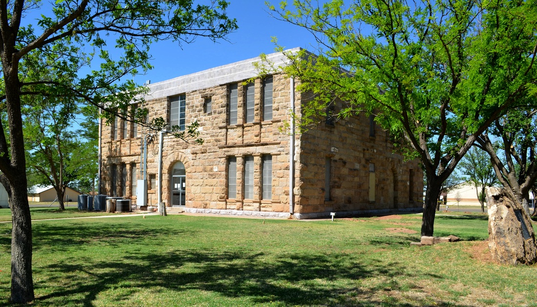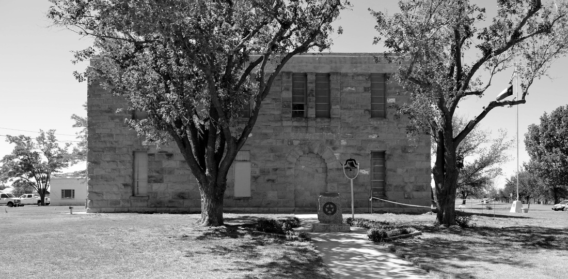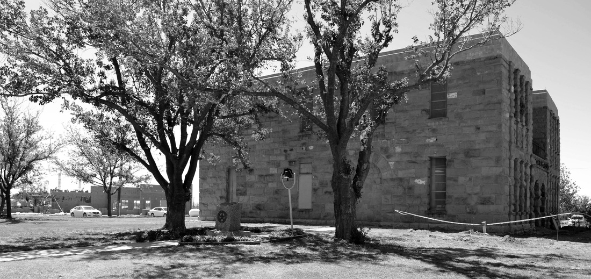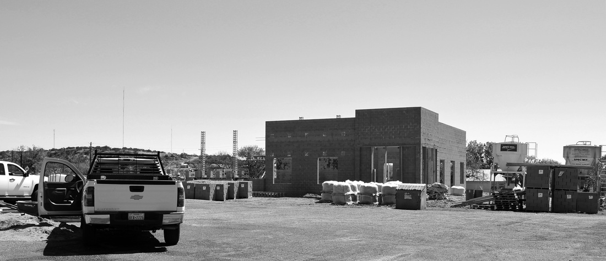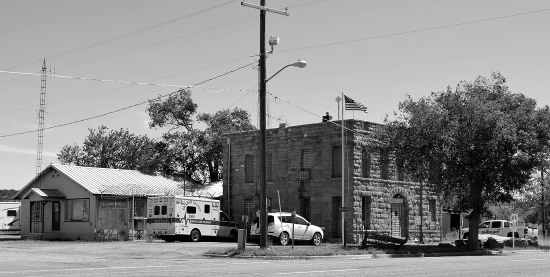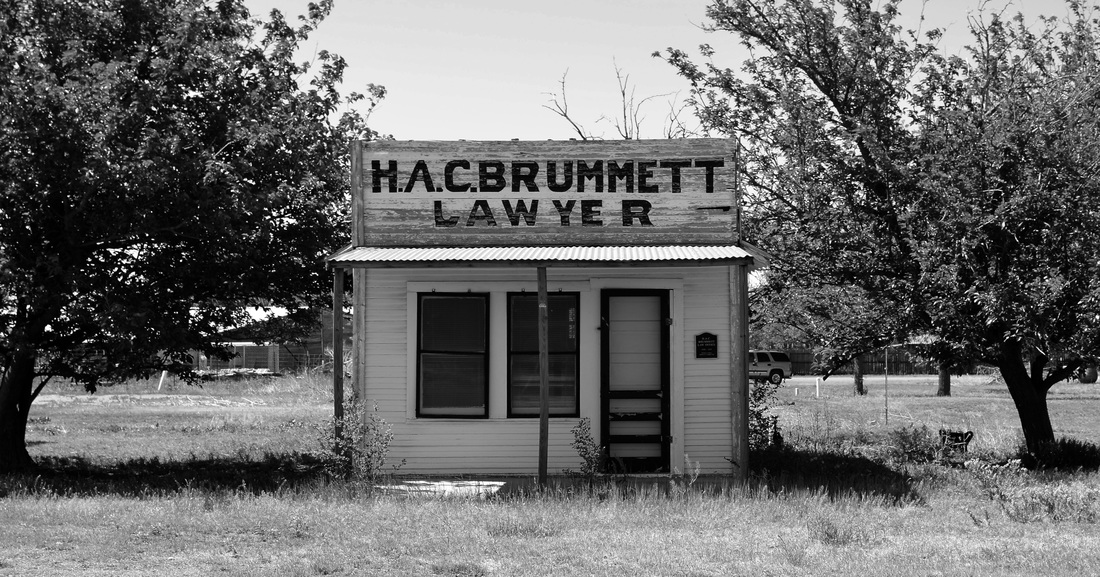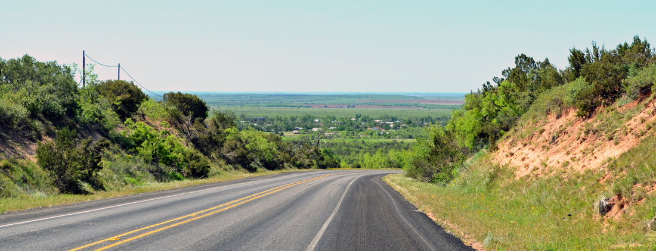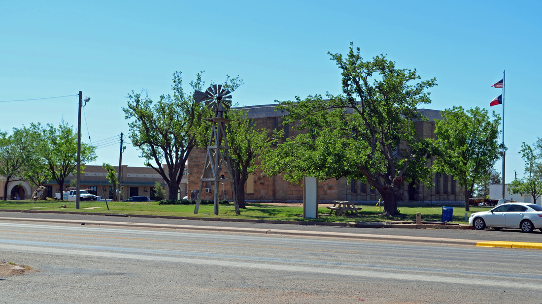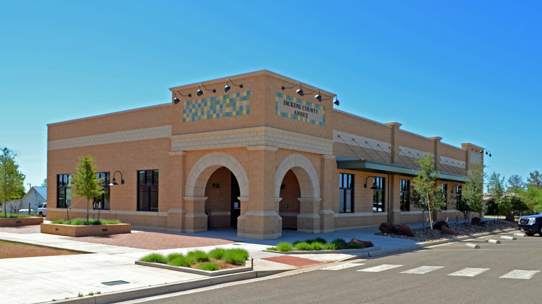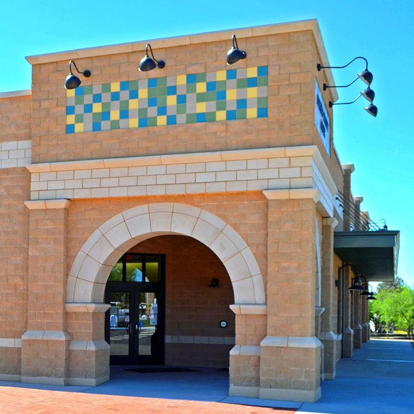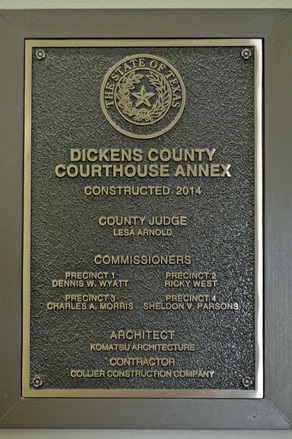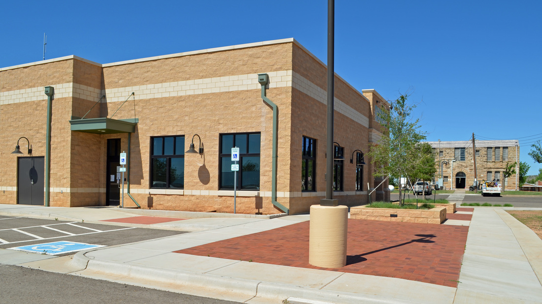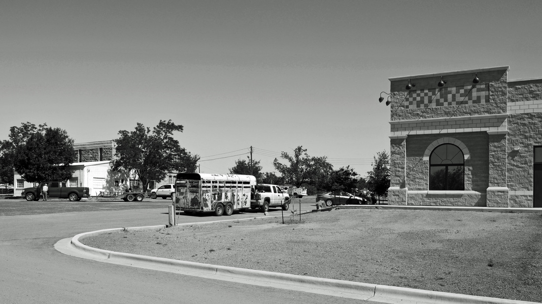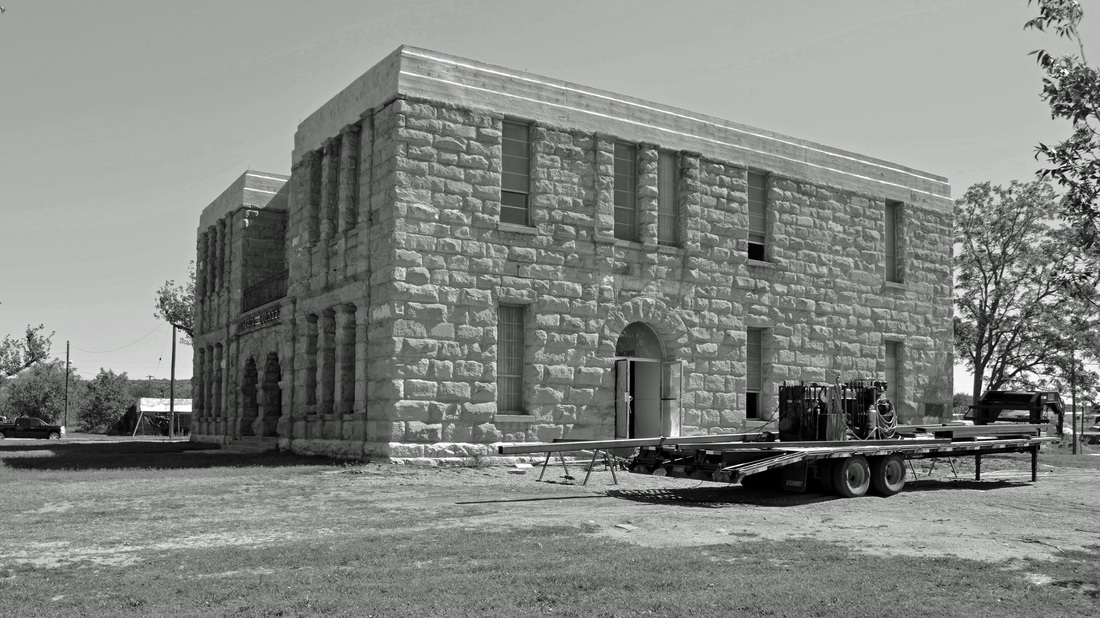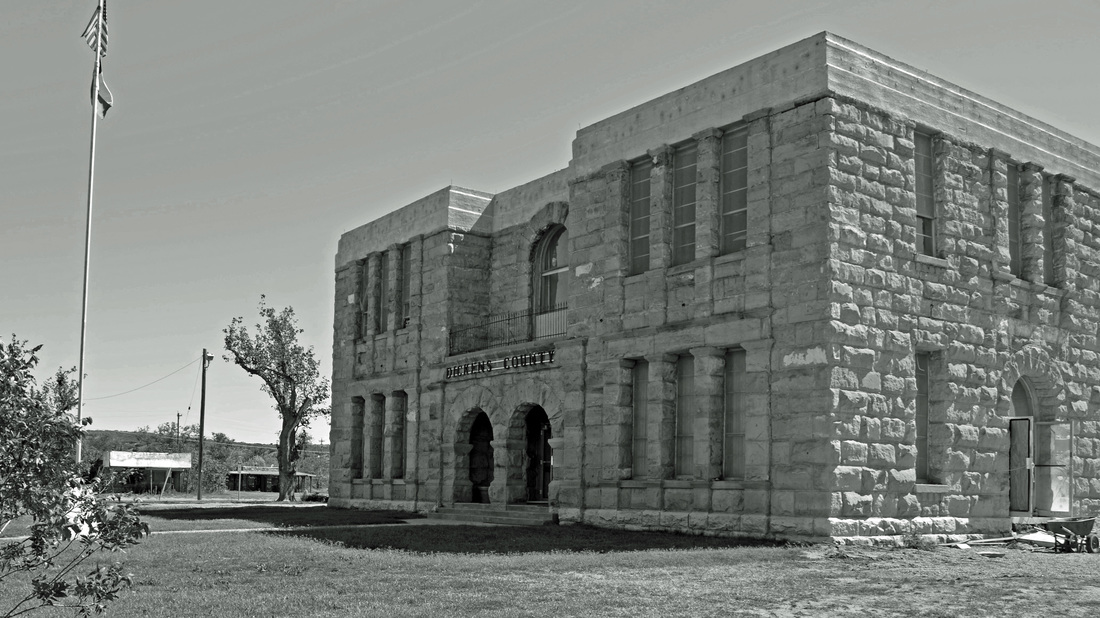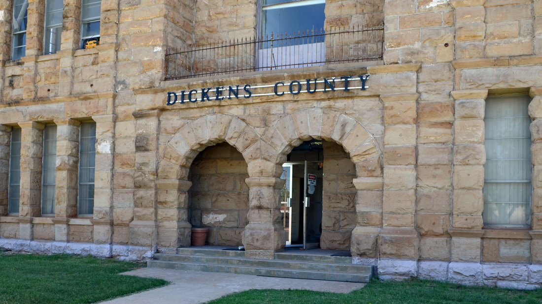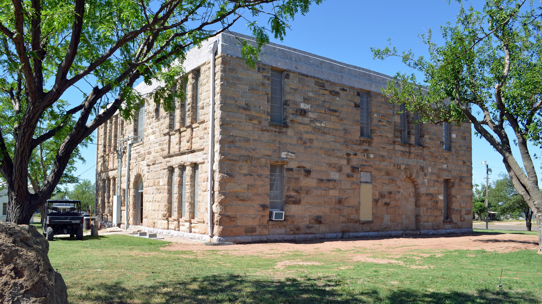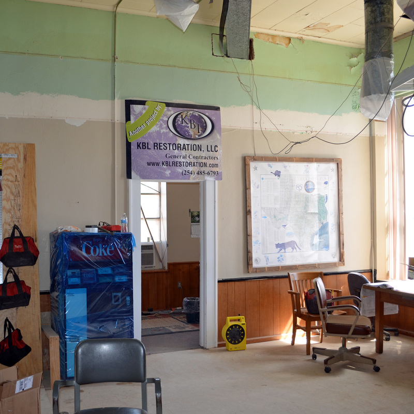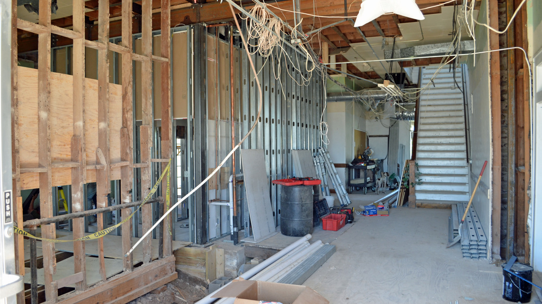203 of 254 Dickens County Courthouse, Dickens, Texas. County Population: 2,444
|
"Dickens County, in Northwest Texas, is bordered on the north by Motley County, on the west by Crosby County, on the south by Kent County, and on the east by King County. The county was named for J. Dickens, who died at the Alamo. The flat northwest part of Dickens County is above the Caprock on the Llano Estacado, and the rest, with rolling terrain, is below. The altitude over the county's 931 square miles varies from 2,000 to 3,000 feet.
"In 1876 the Texas state legislature formed Dickens County from land previously assigned to Bexar County. "Until the first years of the twentieth century, settlers shunned the area because of its remoteness and slight rainfall. Instead of farms, huge cattle ranches - the Spur, Pitchfork, and Matador - took up most of the land. "[In 1891] the county was politically organized, with the town of Espuela (located on land belonging to the Espuela Land and Cattle Company, which now owned the Spur Ranch) initially designated as the county seat. "Many of the settlers objected, however, because the Espuela Company refused to turn the townsite over to the county. In 1892 [residents] successfully forced an election to challenge the company on the issue. Dickens was subsequently chosen as the county seat." John J. Leffler, "DICKENS COUNTY," Handbook of Texas Online I visited Dickens County and photographed the courthouse at Dickens on Friday, May 9, 2014. On May 10, 2016 I returned to Dickens to check on the new annex and the ongoing repairs/restoration of the historic building. |
The Round VIII Texas Historic Courthouse Preservation Program grant recipients were announced on April 30, 2014 by the Texas Historical Commission at its quarterly meeting. Dickens County: $450,000 grant award for a building stabilization project including foundation repair, new steel framing for the second floor, repairs to the roof, an elevator, HVAC system replacement, and electrical work. The second floor is currently unoccupied due to structural instability.
Dickens County Courthouse 1893
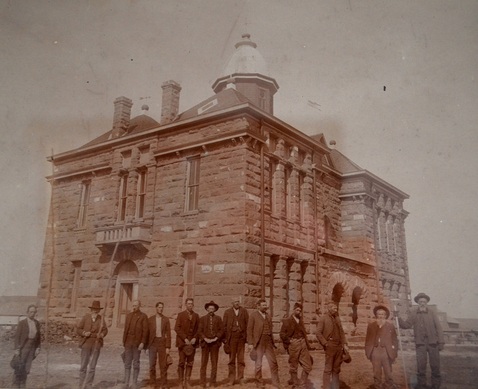 The north and west facades of the courthouse
The north and west facades of the courthouse
"On May 9, 1892, the Commissioners' Court met in regular session to order the issuance of bonds in the amount of $20,000 for the construction of a courthouse and jail for Dickens County. Following advertisement in the Fort Worth Daily Gazette, the County Commissioners met on June 13 to consider plans and specifications. The contract was awarded to E. L. Aiken of Hardeman County for a bid of $19,475.00.
"The Dickens County Courthouse was built in the traditional quadrilateral form with a cruciform plan of intersecting halls defining county offices on the ground floor, and the county courtroom dominating the second floor.
"Built of a light-colored stone from a quarry two miles northwest of town, the building originally featured a polygonal central tower with a domed cupola. The four elevations were of simple rock-faced masonry with square windows and arched entries. The main entry on the west side was marked by a double arch and a recessed pedimented pavilion. At the north and south facades projecting ornamental balconies sheltered the entrance. On either side of the entrance a pair of chimneys rose above the roof line. A molded cornice and hip-roofed pavilion with round finials surmounted the whole.
"In November 9, 1936, a contract was let to Nugent Construction Company of Spur to remodel the courthouse for the sum of $15,000.00. About 20 feet were added on the east side. A basement was incorporated into the addition for storage of county records. The central tower was removed and new doors and windows were added." From the National Register narrative
"The Dickens County Courthouse was built in the traditional quadrilateral form with a cruciform plan of intersecting halls defining county offices on the ground floor, and the county courtroom dominating the second floor.
"Built of a light-colored stone from a quarry two miles northwest of town, the building originally featured a polygonal central tower with a domed cupola. The four elevations were of simple rock-faced masonry with square windows and arched entries. The main entry on the west side was marked by a double arch and a recessed pedimented pavilion. At the north and south facades projecting ornamental balconies sheltered the entrance. On either side of the entrance a pair of chimneys rose above the roof line. A molded cornice and hip-roofed pavilion with round finials surmounted the whole.
"In November 9, 1936, a contract was let to Nugent Construction Company of Spur to remodel the courthouse for the sum of $15,000.00. About 20 feet were added on the east side. A basement was incorporated into the addition for storage of county records. The central tower was removed and new doors and windows were added." From the National Register narrative
