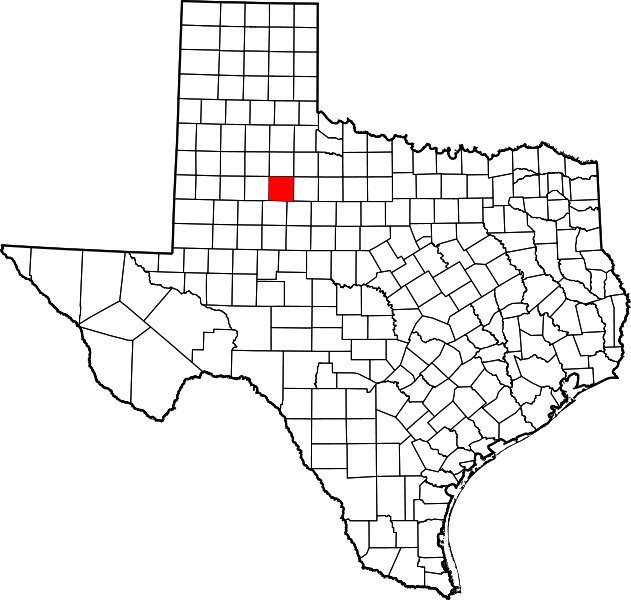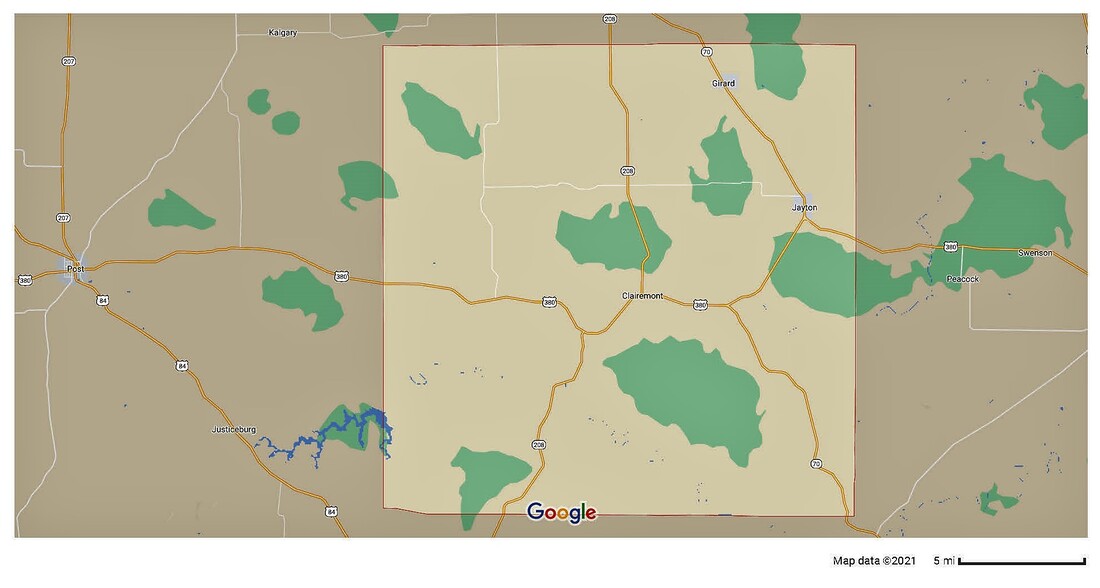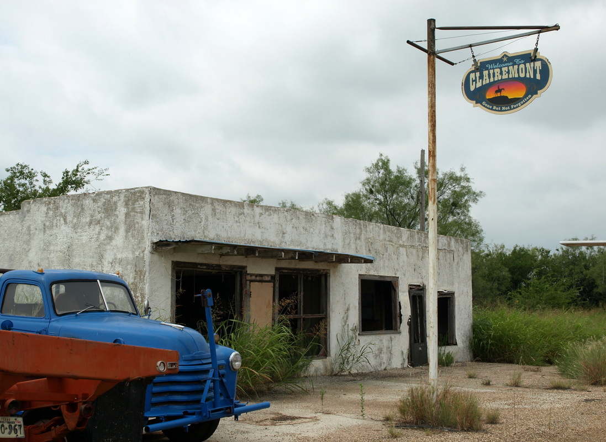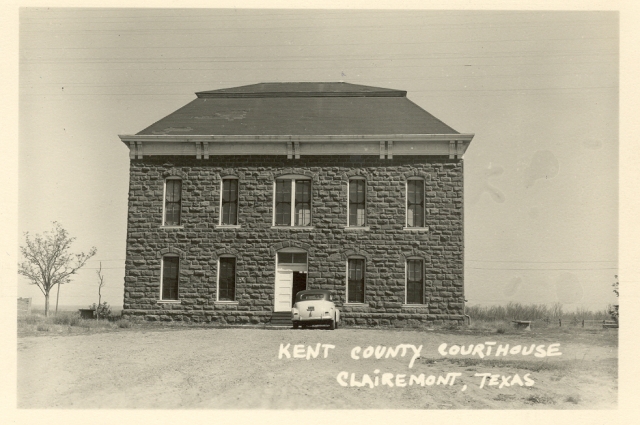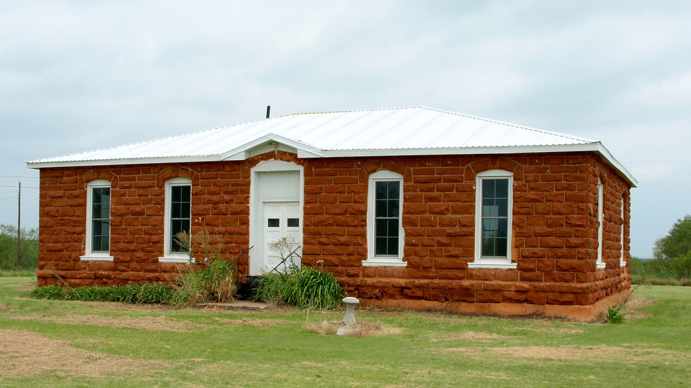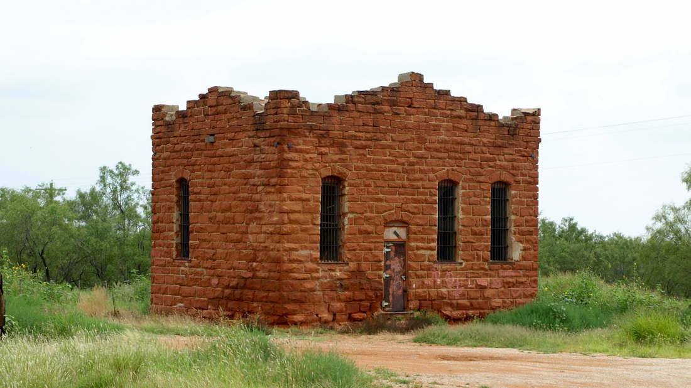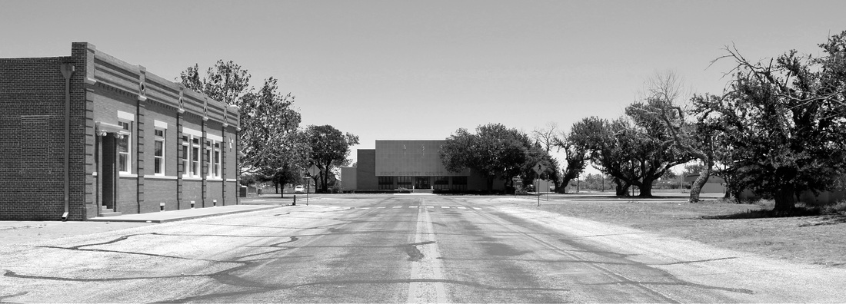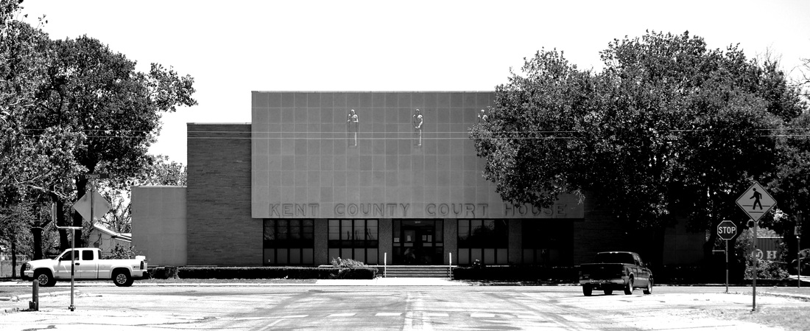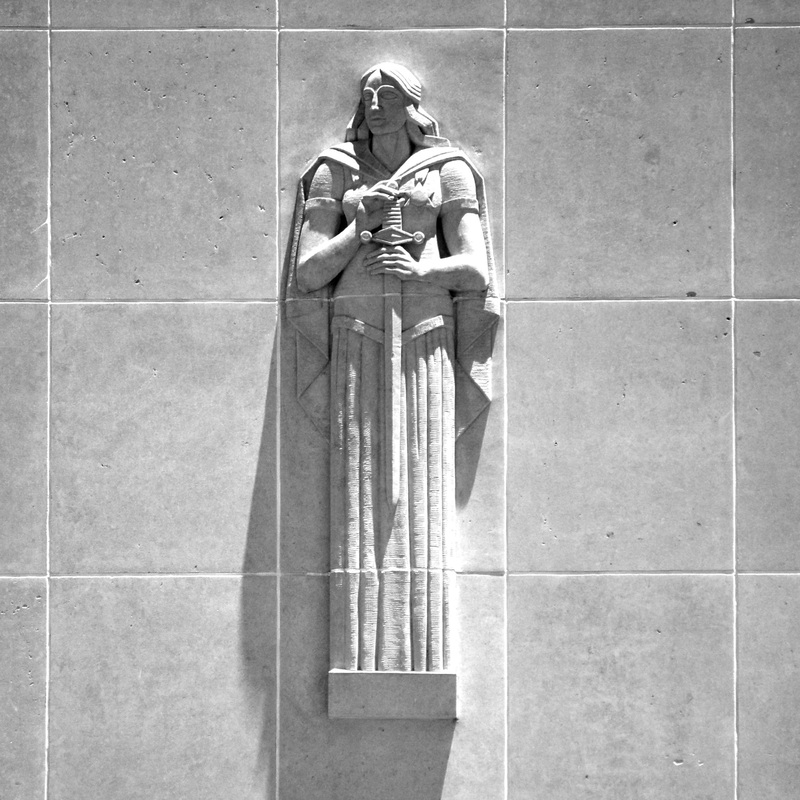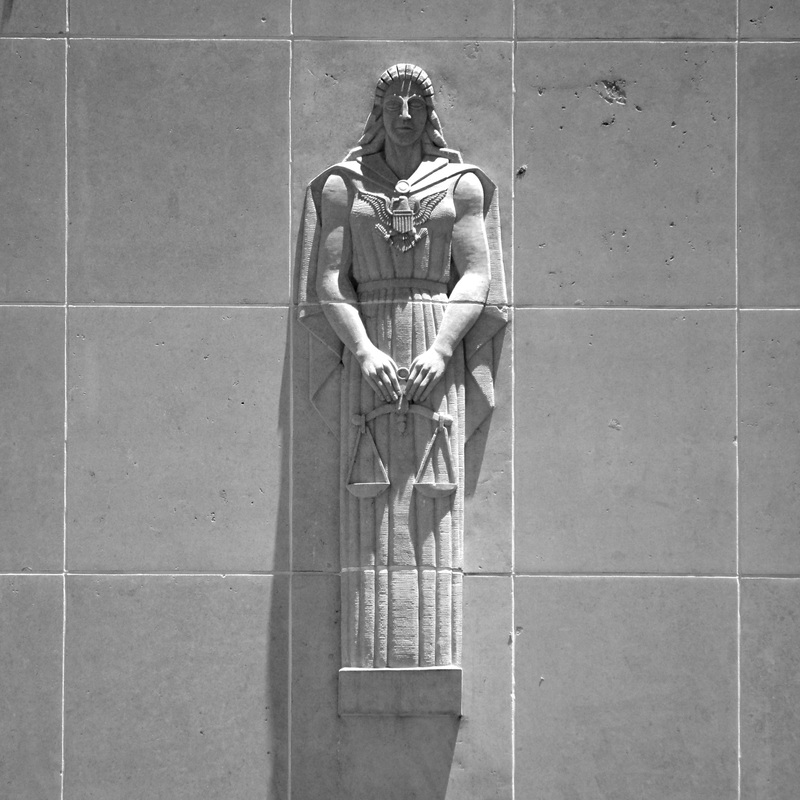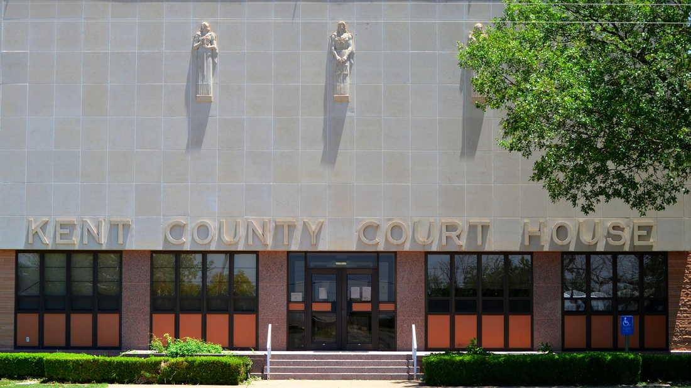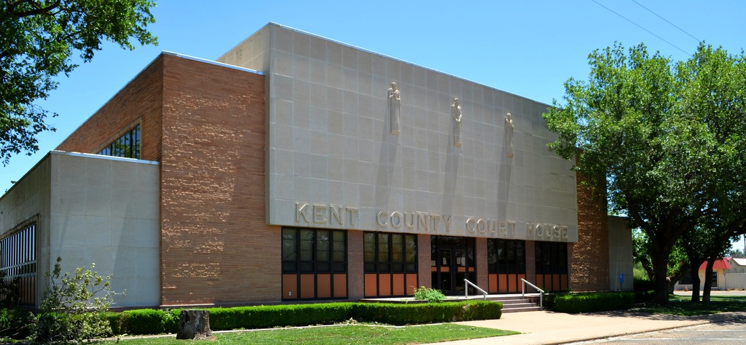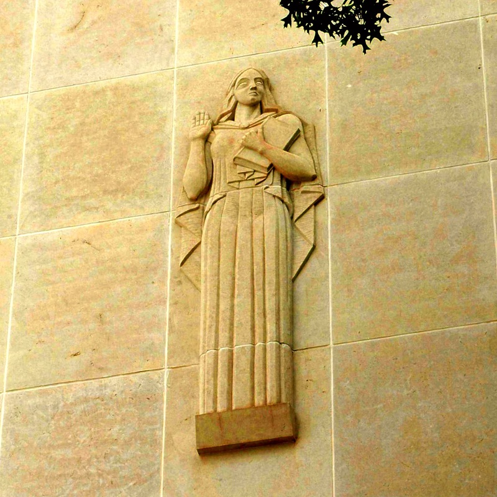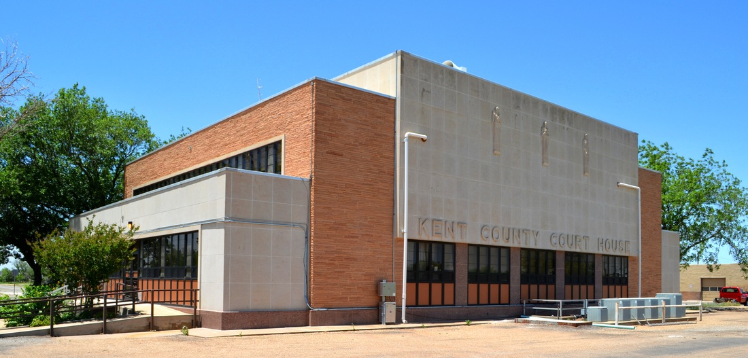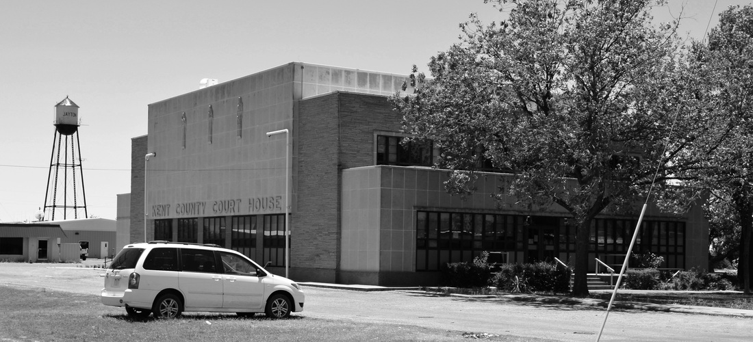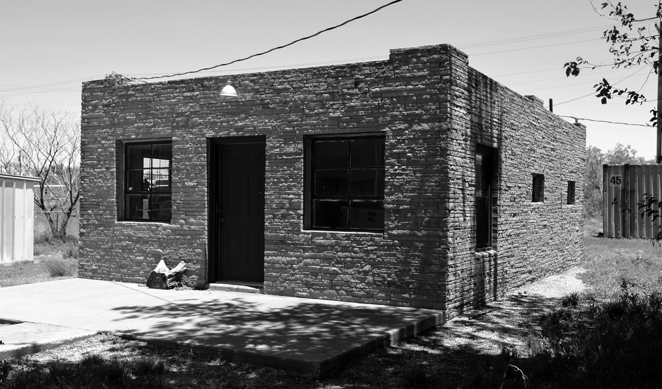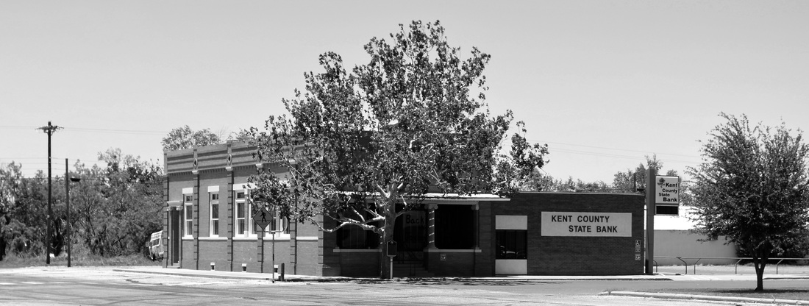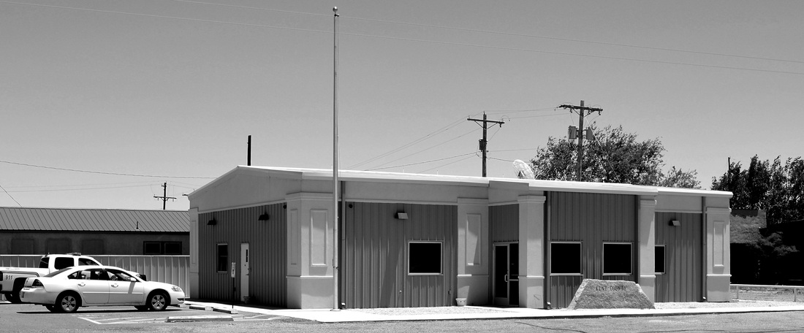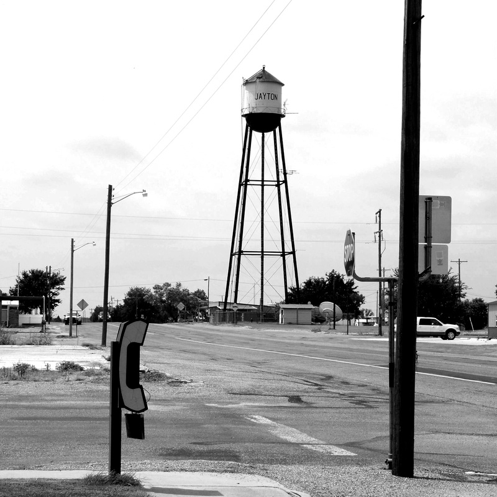066 of 254: Kent County Courthouse, Jayton, Texas. County Population: only 808
|
"Kent County comprises 878 square miles of rolling, broken terrain, part prairie and part mesquite woodland, drained by the Salt and Double Mountain forks of the Brazos River. Elevations range from 1,900 to 2,400 feet.
"Kent County was marked off in 1876 from Bexar and Young counties and named for Andrew Kent, one of the so-called "Immortal Thirty-two" from Gonzales. Until Kent County was organized, Scurry County assumed the duties of judicial administration. "Cattleman R. L. Rhomberg settled in Kent County in 1888 and named a mid-county settlement Clairemont for his daughter, Claire. "Kent County was organized in 1892 with Clairemont as the county seat, and settlement accelerated. "Unlike some nearby counties, Kent County never really recovered from the agricultural decline brought on by the Great Depression and the sub-sequent disenchantment with dry-land farming. "Jayton became the county seat in 1954, after a two-year political struggle. Clairemont's growth had long been retarded by lack of rail service, and after 1954 the town was largely abandoned. Jayton (1990 population, 513)has more than half of the county's residents." William R. Hunt, "KENT COUNTY," Handbook of Texas Online I visited Kent County and photographed the courthouses on July 27, 2010 and again on June 1, 2013. |
Kent County Courthouse 1893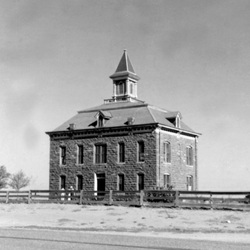 Image, circa 1939, courtesy TXDOT.
An Italianate design by Martin, Byrne & Johnston.
Still standing in the former town of Clairemont, the 1893 courthouse has been reduced to a single story and is used as a com- munity center. The 1894 jail is across the road. These builders also designed the original Stonewall County courthouse in Rayner. |
Kent County Courthouse 1957
Wyatt C. Hedrick, architect. This is one of my favorite Texas courthouses. A truly "modern" design with a monumental facade that predates and predicts the architectural theories found in the book by Robert Venturi, Denise Scott Brown, and Steven Izenour, Learning from Las Vegas: The Forgotten Symbolism of Architectural Form. Cambridge, MA: MIT Press, 1977. "This work, as a call to reinvigorate architectural design with symbolic content, advocates the study of the commercial strip and in particular, the role that signs play in conveying meaning and providing order to the landscape." P. Schwab (Cultural Landscapes Bibliography) http://www.amst.umd.edu/Research/cultland/annotations/Venturi1.html
