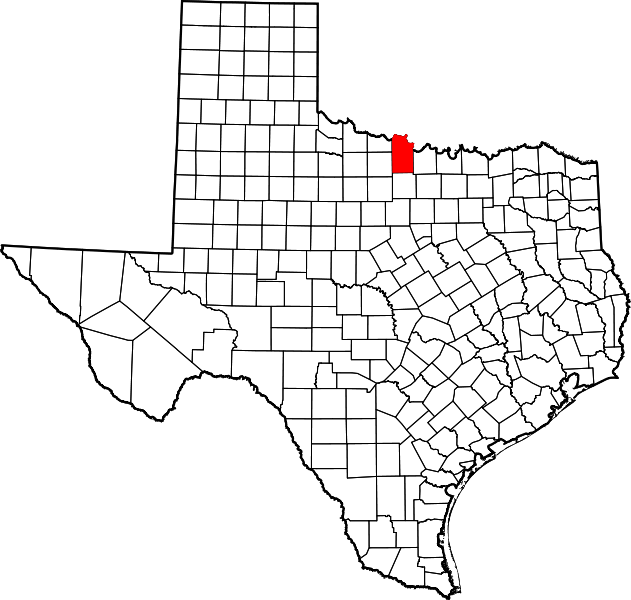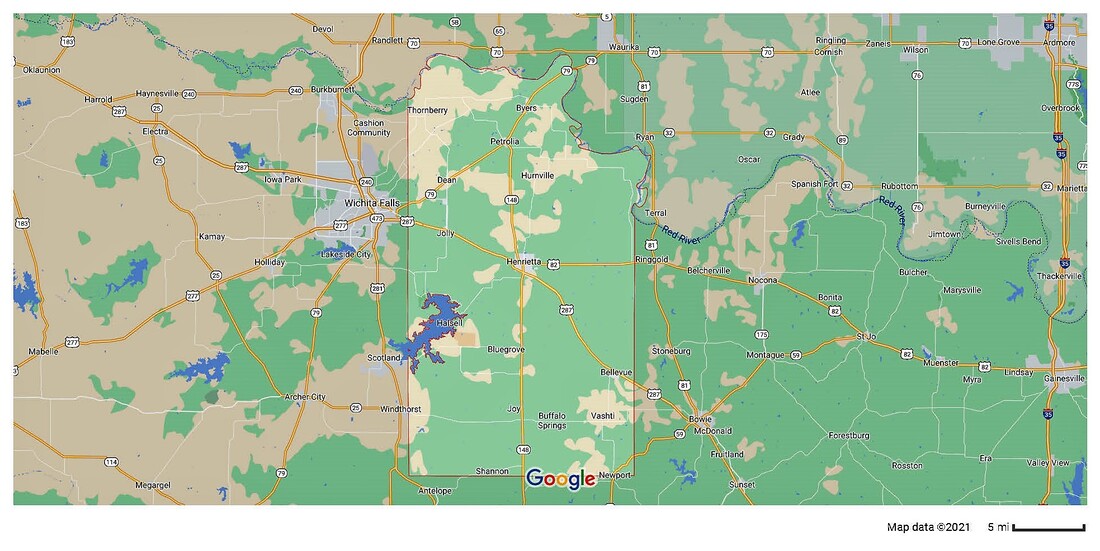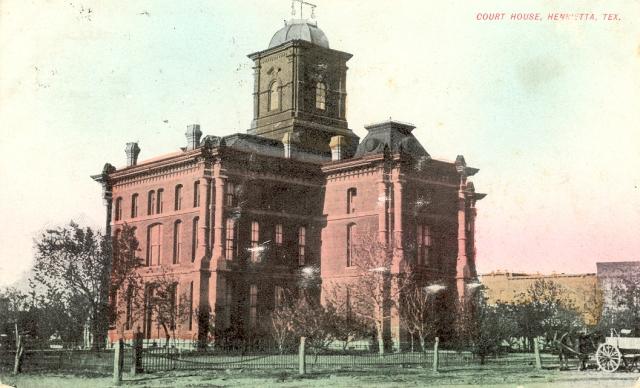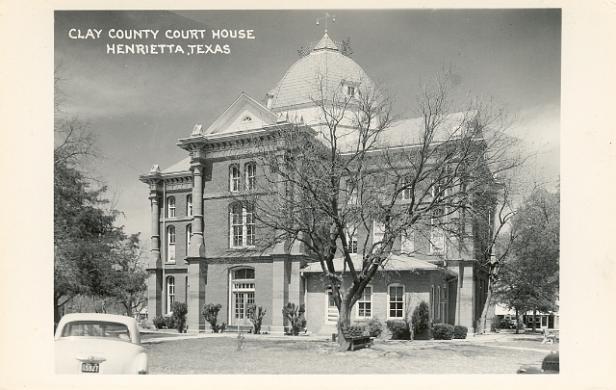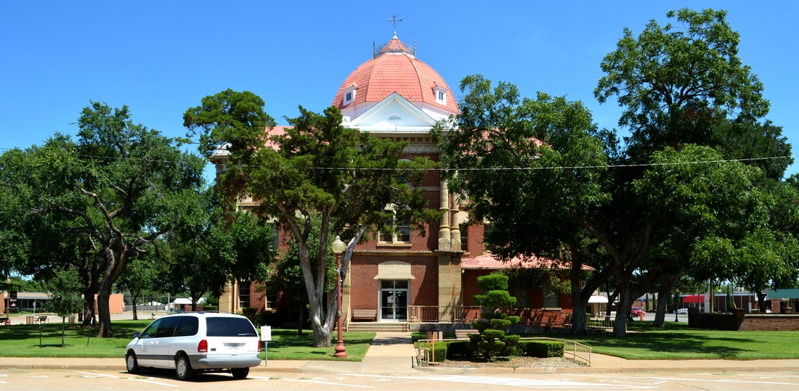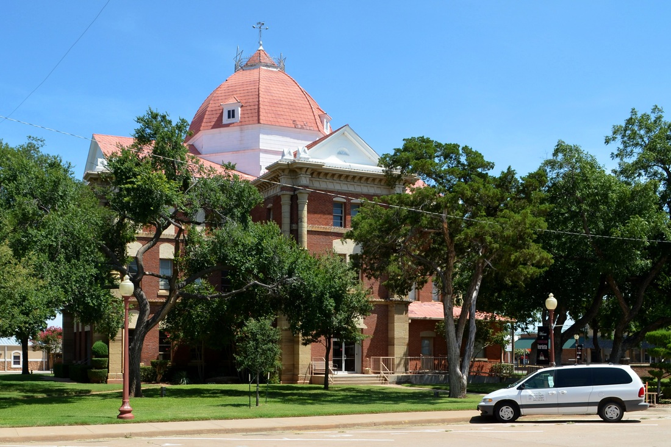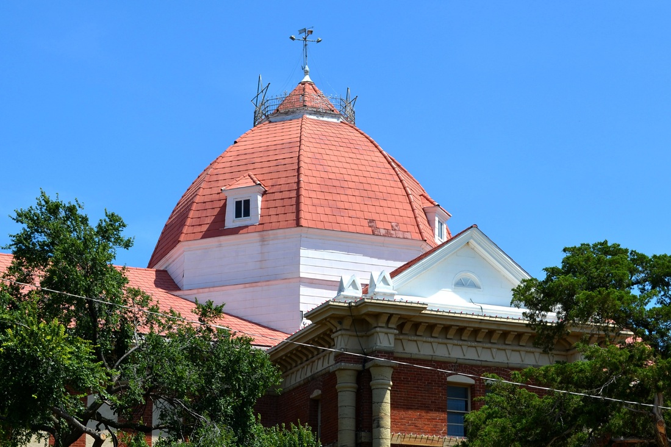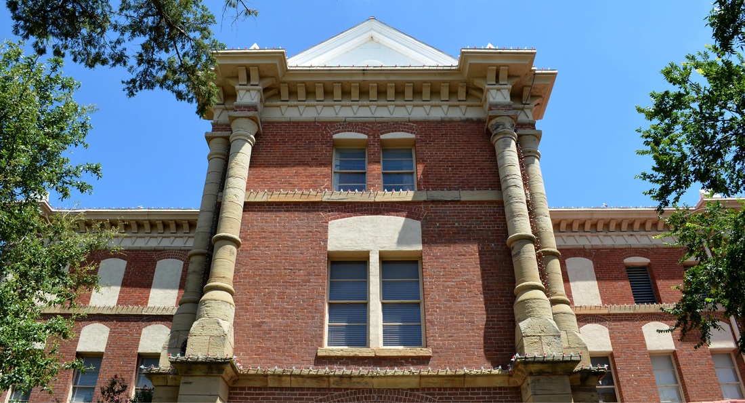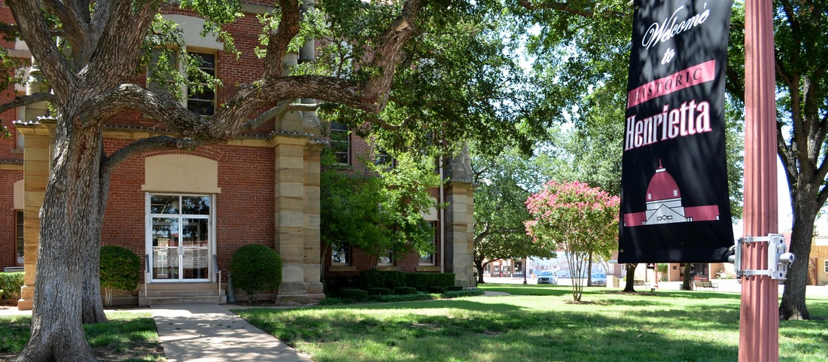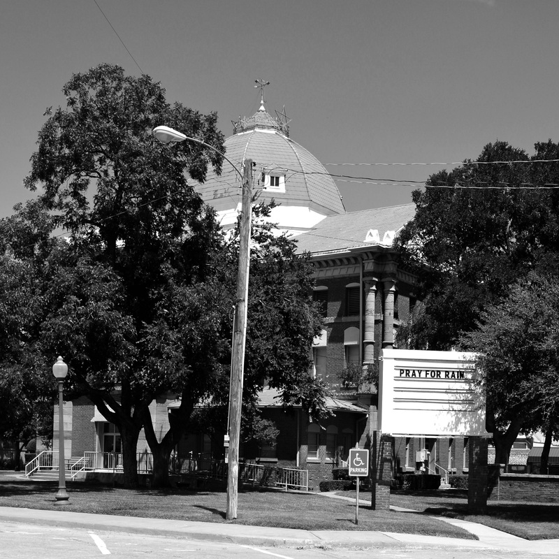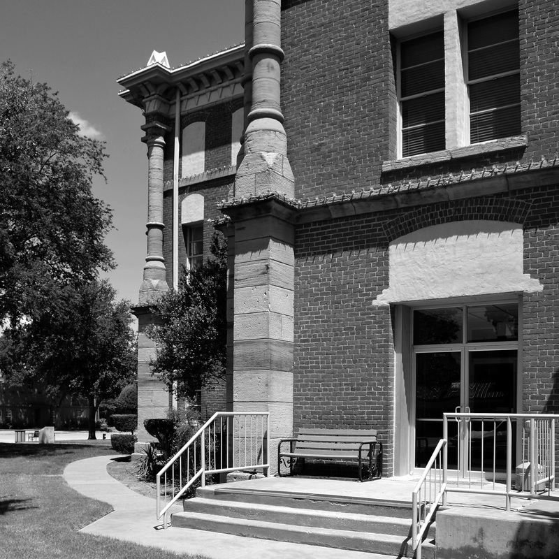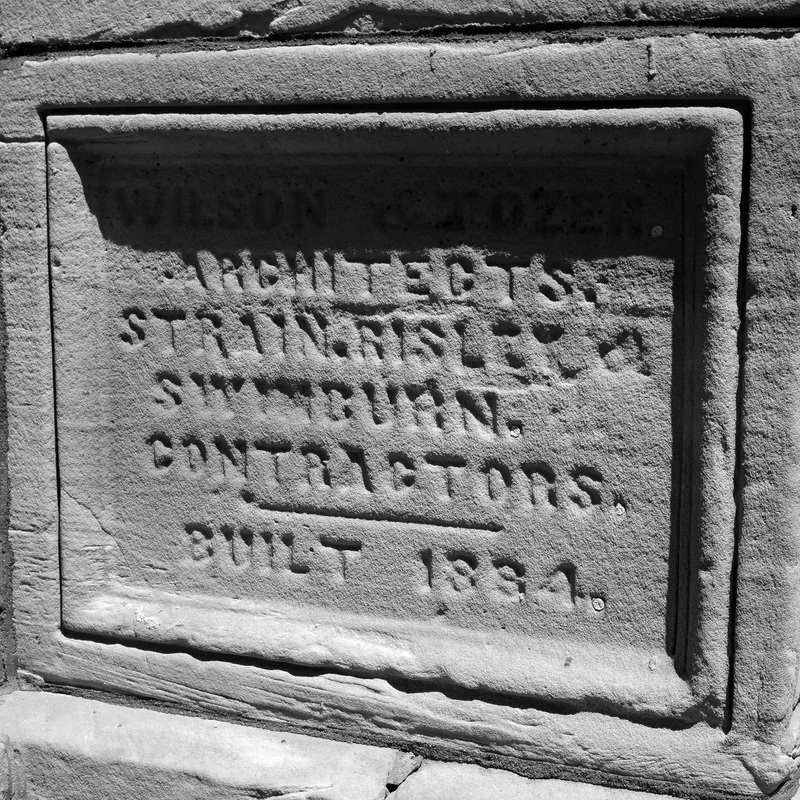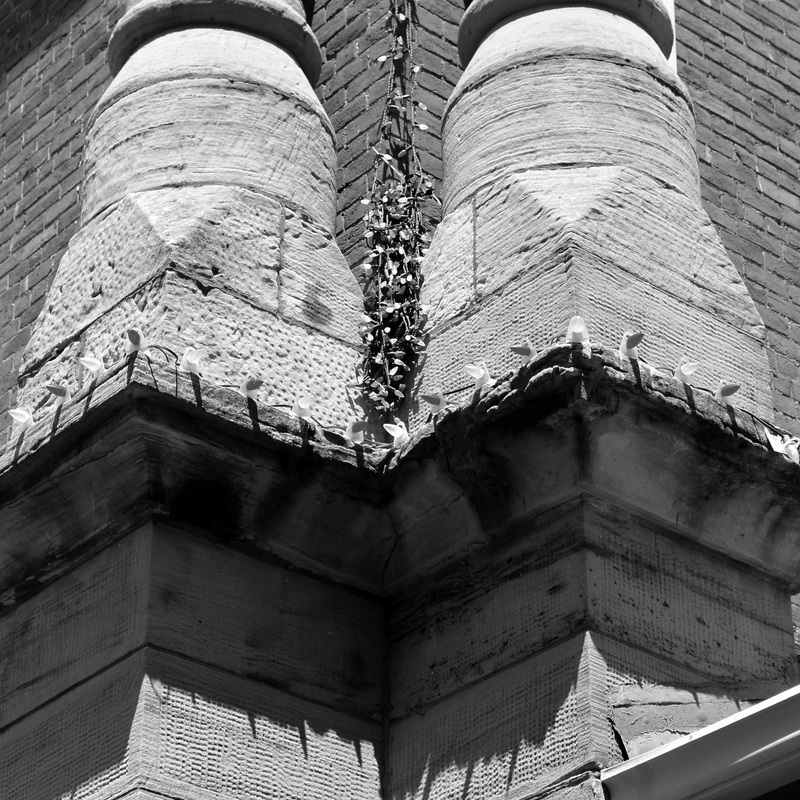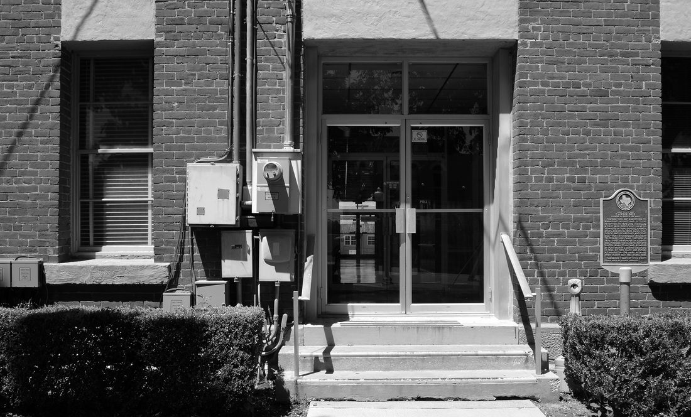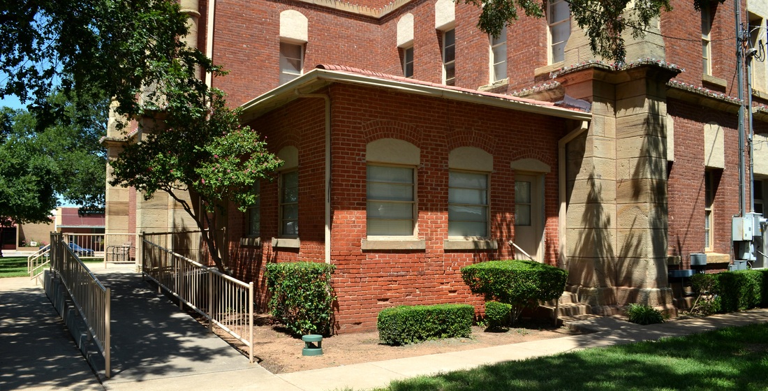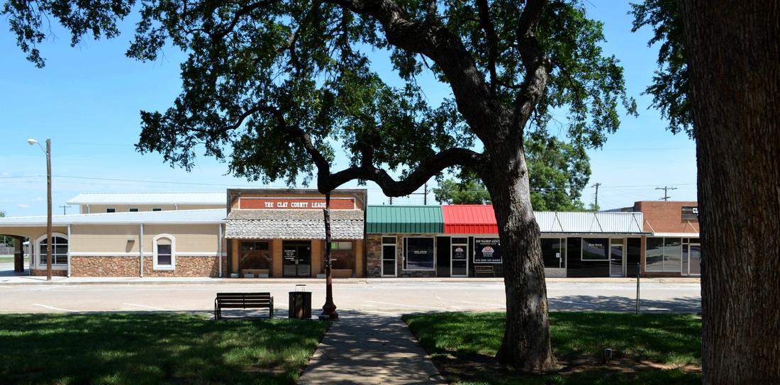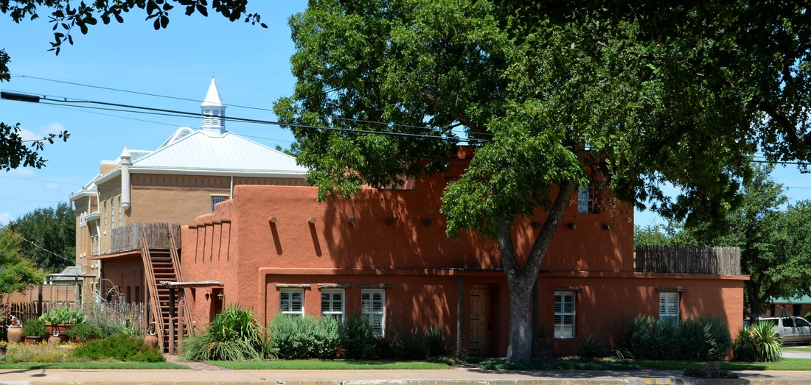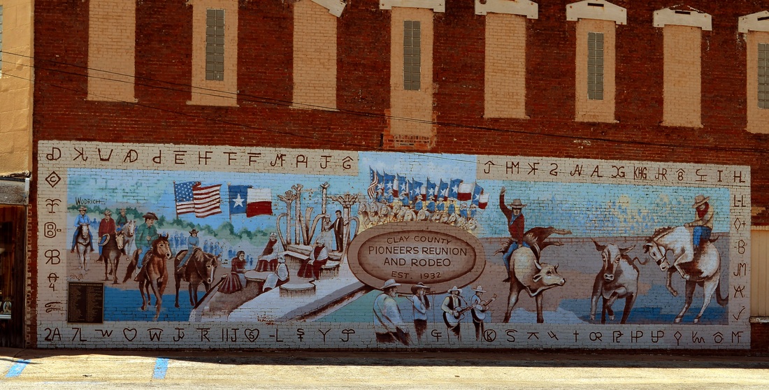195 of 254 Clay County Courthouse, Henrietta, Texas. County Population: 10,752
|
"The total land area [of Clay County] is about 1,150 square miles. The terrain is nearly level to gently sloping. The elevation varies from 1,100 feet in the southwest to 900 feet in the east.
"The first settlers in the area were probably W. T. and Wess Waybourne, who came in the 1850s and built their homes on the south fork of the Wichita River two miles from the site of present-day Henrietta. Clay County was marked off from Cooke County on December 24, 1857, and named for Kentucky statesman Henry Clay; the population of the new county was only 109 in 1860. On the eve of the Civil War, Henrietta, the largest community, had ten homes and a general store. Indians, however, remained a constant threat at this time, and the army conducted regular patrols of the area. The county was organized in 1861, but it was largely abandoned the following year because of the removal of federal troops during the war. "The county was reorganized on May 27, 1873, with Cambridge as the county seat, and during the 1870s a small but growing stream of new settlers moved in, attracted by good range and farm land. "In 1882 the Fort Worth and Denver Railway was built across the county through Henrietta. The town, which had been largely abandoned since the outbreak of the Civil War, bustled with new activity; after most of the residents of Cambridge moved there because of the railroad, Henrietta was incorporated and made the new county seat." Clark Wheeler, "CLAY COUNTY," Handbook of Texas Online |
I visited Clay County and photographed the courthouse in Henrietta on Sunday, August 4, 2013.
Clay County Courthouse 1884"Designed by W. H. Wilson & Tozer, the Clay County Courthouse is Classical in form and detail with Italianate influences. It is designed in the form of a Greek cross, with narrow wings projecting to the north and south and wide wings projecting to the east and west. Corridors extending through both wings of the cross provide access from all four sides of the building. On the ground level, the east and west wings of the cross contain offices, and the north and south wings contain the stairways providing access to the courtroom, which originally occupied most of the second floor. The facades, constructed of locally-manufactured red brick, are accented by sandstone stringcourses. During construction, an iron cornice was substituted for the stone cornice that was originally specified. Sandstone columns resting on tall pedestals projecting from each of the eight corners express the second floor as a piano nobile. Originally, the roof of the structure was hipped on a low pitch and surmounted by a clock tower that was capped by a cupola and finished with sheet metal details. The original roof and tower have since been replaced [in 1911] with a gable roof and a low dome. Additional alterations to the original structure include the addition of a fireproof record room in 1891 and the installation of incandescent lights in 1893. On the interior, the offices remain essentially in their original configuration. However, wall surfaces have been refinished with paneling, dropped ceilings have been installed, and many window openings have been either partially filled to accommodate modern doors and windows or have been filled in completely. The tall, arched, brick openings on the exterior have also been altered to accommodate these changes. Unsympathetic alterations continue to obscure the aesthetic and historic integrity of the courthouse." From the National Register narrative
W. H. Wilson designed a similar courthouse in Red River County in 1884. |
