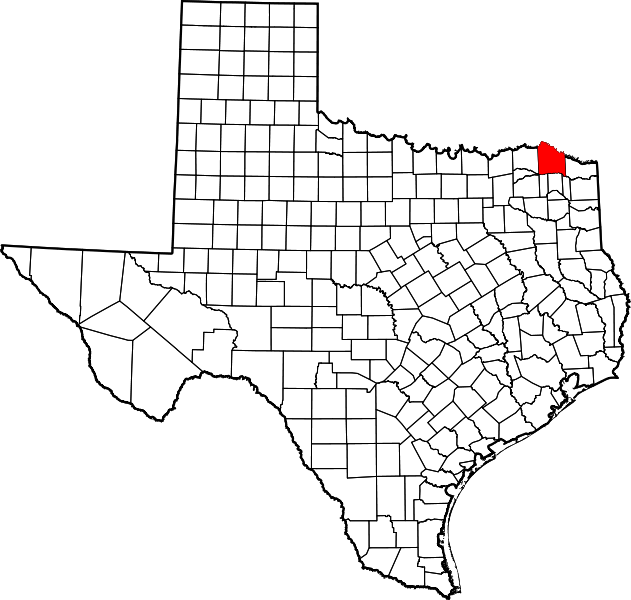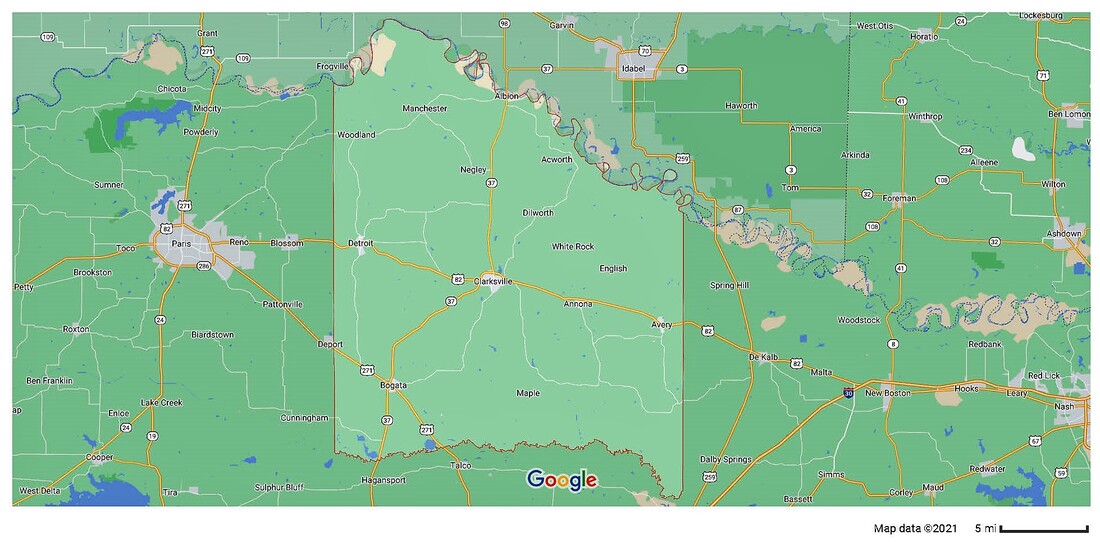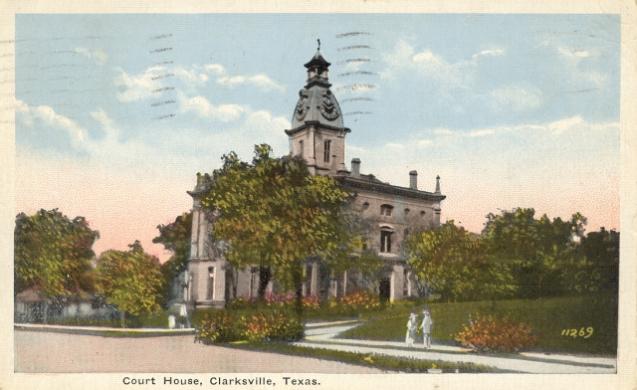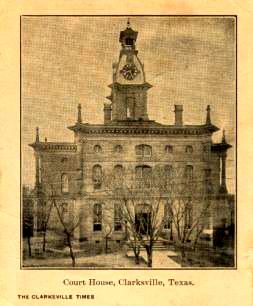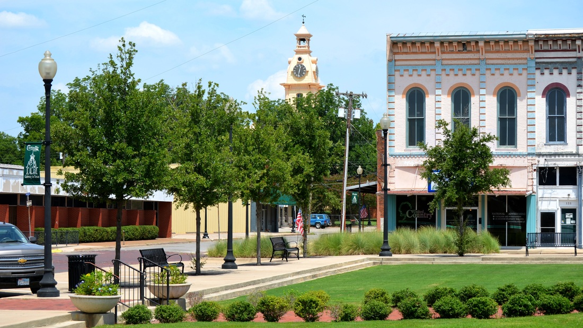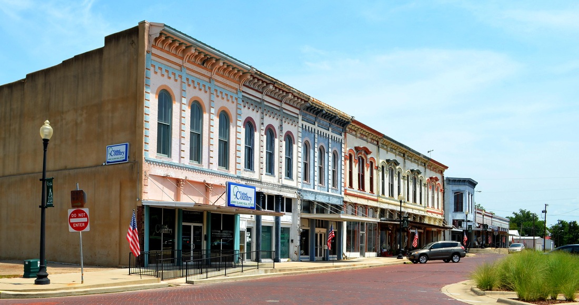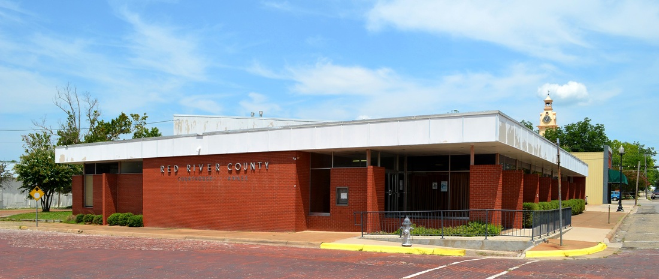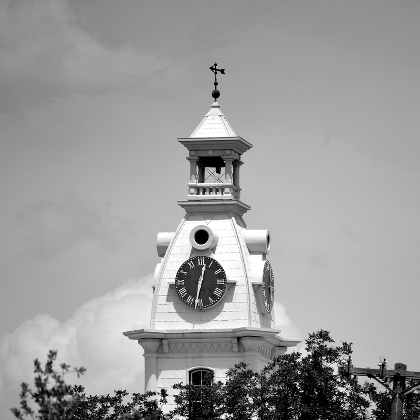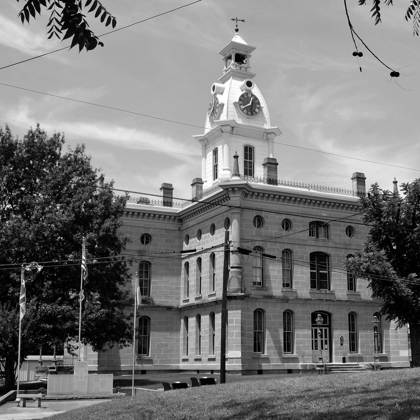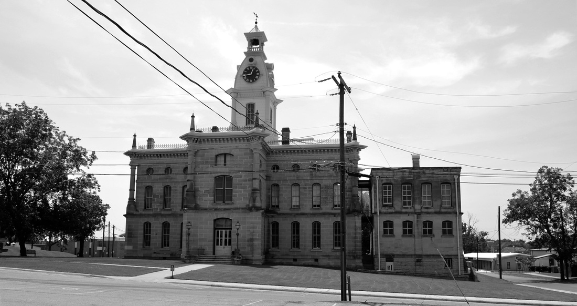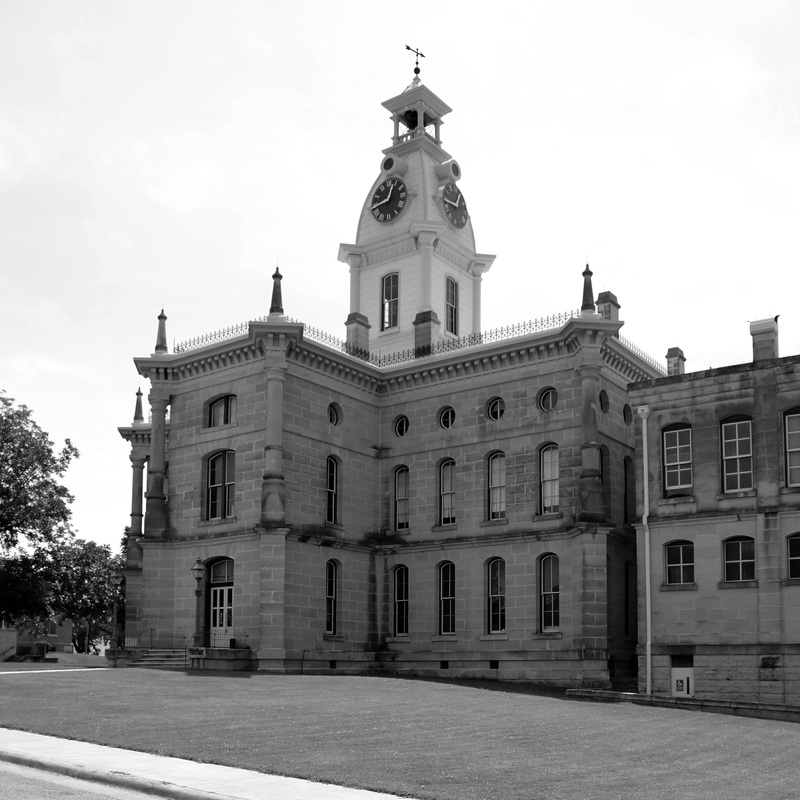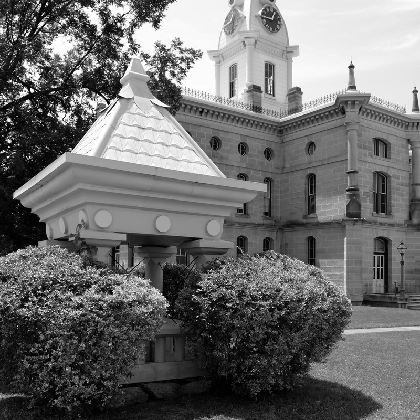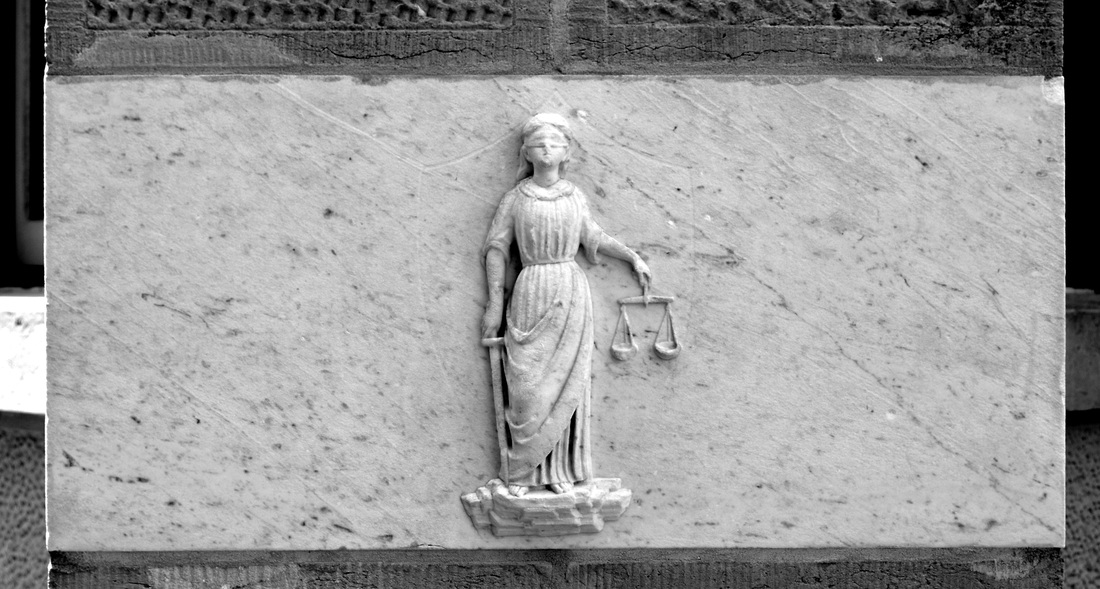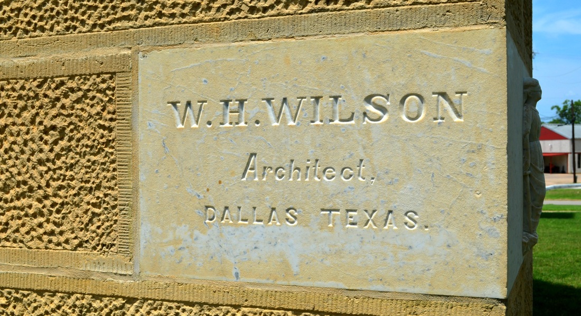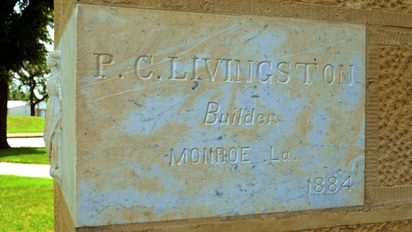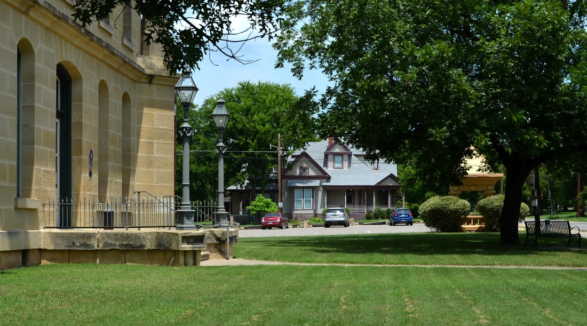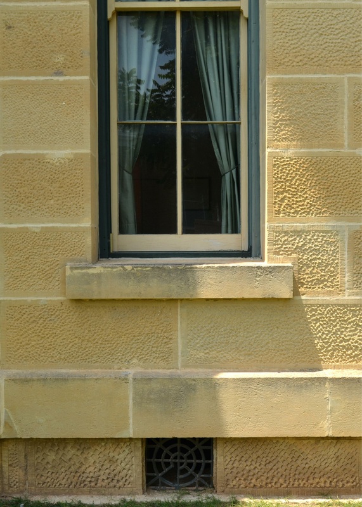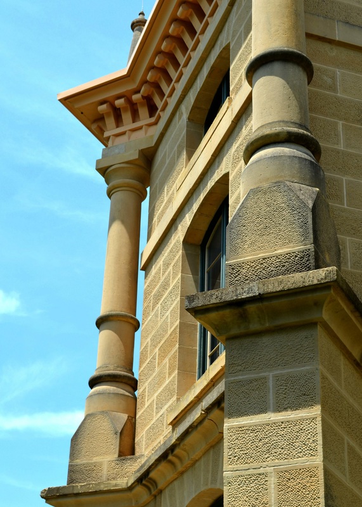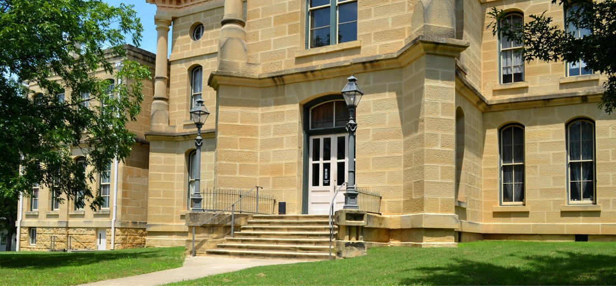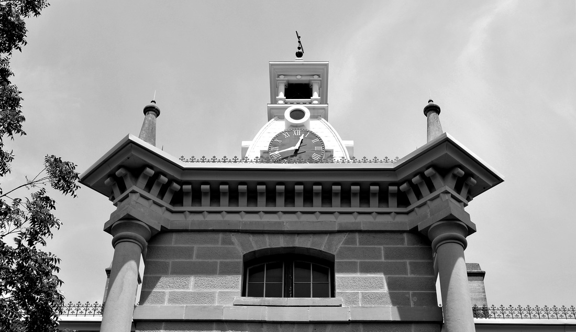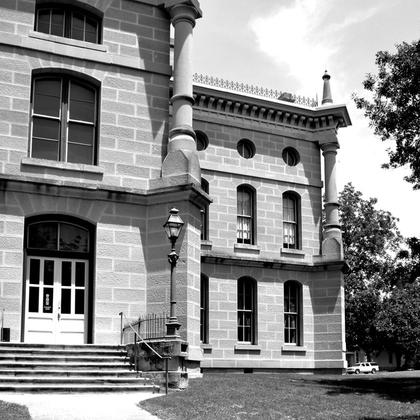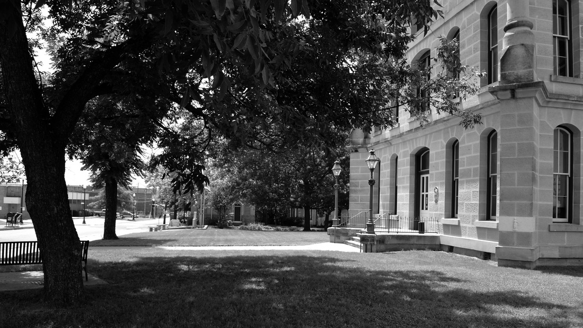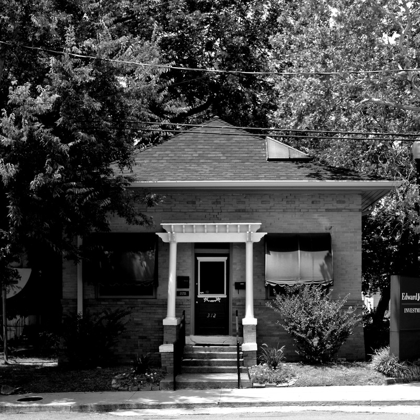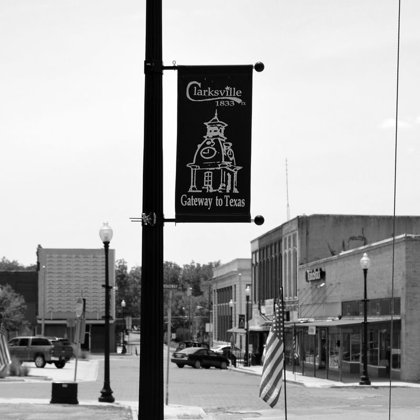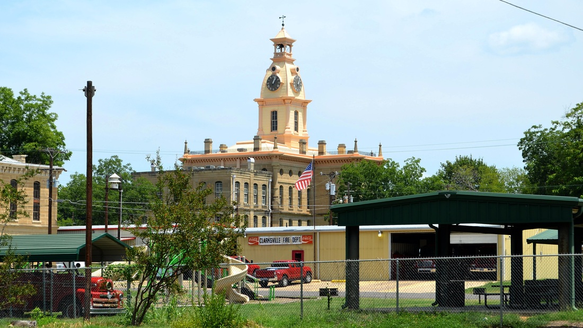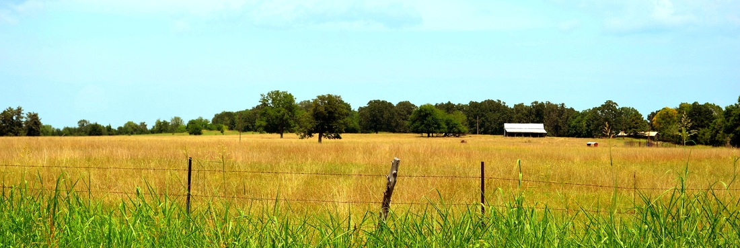192 of 254 Red River County Courthouse, Clarksville, Texas. County Population: 12,860
|
I visited Red River County and photographed the courthouse Clarksville on Saturday, August 3, 2013.
|
"Red River County occupies 1,054 square miles of the East Texas timberlands. The terrain is gently rolling with an elevation ranging from 300 to 500 feet above sea level.
"Claiming that the area was part of the Louisiana Purchase, American hunters and traders were active in the area by 1815, and by 1818 per-manent settlement was underway at Jonesborough and Burkham's Settlement. "Although the early settlers seem to have regarded the area as a part of the United States, when the United States government refused to issue them land titles, many of these settlers turned first to the Mexican government and then to Arthur G. Wavell's agent Benjamin Milam in an attempt to obtain valid land titles. "With the successful conclusion of the Texas Revolution, the United States relinquished its disputed claim to the area south of the Red River. "Red River County was formally delineated by an act signed by President Sam Houston on December 14, 1837, which divided the Red River District into two counties, Fannin and Red River. Red River County, as defined by the 1837 act, included all or part of lands now belonging to Lamar, Hopkins, Delta, Franklin, Titus, Morris, Cass, Marion, and Bowie counties. The commissioners chose Clarksville [as the county seat] in 1838. "New counties established in 1840 and 1846 reduced Red River County to its current size." Cecil Harper, Jr., "RED RIVER COUNTY," Handbook of Texas Online |
"County commissioners purchased for the site of the building a new block situated outside the commercial area. W.H. Wilson, a Dallas architect, was awarded the commission to design the building for the standard 5% fee and bids were invited in October, 1883, on plans which were retained in the office of the county clerk. After proposals were considered, P.C. Livingston of Monroe, Louisiana, was selected as the contractor. In 1884 the cornerstone, a handsome white marble block with a low relief image of the blindfolded goddess of justice on one face, was leveled into place by the Masonic fraternity.
"As is common in the state the concept for the plan was developed on a rectangle with entrances on each side. On the north and south, wings containing stairways project from the centers of the sides of the mass, thus forming a cruciform plan. Offices for sheriff, tax collector, tax assessor, and county judge were among the spaces located in the quadrants created by the crossing corridors on the ground level. The district courtroom with its high ceiling was on the second floor. An addition on the west contains the facilities of the county clerk.
"Incorporating Renaissance Revival stylistic features, the Red River temple of justice was distinctively built with ochre-colored limestone quarried in the vicinity of Honey Grove, a nearby community. The base of the walls below the water table was of rock-faced ashlar. Above this the walls were built with cut stones with flat hammered faces and smooth margins--unusual details in Texas.
"Among the most remarkable features are the columns and pedestals projecting from the building corners--features similar to those used by the architect on some other works in north Texas. In the nineteenth century these details were admired by the public and reported by a contemporary as 'comporting with the general aspect of the building.' Annular moldings decorated the base, capital, and shaft of the columns."
From the National Register narrative
The Red River County courthouse was restored with a grant from the Texas Historic Courthouse Preservation program and rededicated in 2002.
"As is common in the state the concept for the plan was developed on a rectangle with entrances on each side. On the north and south, wings containing stairways project from the centers of the sides of the mass, thus forming a cruciform plan. Offices for sheriff, tax collector, tax assessor, and county judge were among the spaces located in the quadrants created by the crossing corridors on the ground level. The district courtroom with its high ceiling was on the second floor. An addition on the west contains the facilities of the county clerk.
"Incorporating Renaissance Revival stylistic features, the Red River temple of justice was distinctively built with ochre-colored limestone quarried in the vicinity of Honey Grove, a nearby community. The base of the walls below the water table was of rock-faced ashlar. Above this the walls were built with cut stones with flat hammered faces and smooth margins--unusual details in Texas.
"Among the most remarkable features are the columns and pedestals projecting from the building corners--features similar to those used by the architect on some other works in north Texas. In the nineteenth century these details were admired by the public and reported by a contemporary as 'comporting with the general aspect of the building.' Annular moldings decorated the base, capital, and shaft of the columns."
From the National Register narrative
The Red River County courthouse was restored with a grant from the Texas Historic Courthouse Preservation program and rededicated in 2002.
