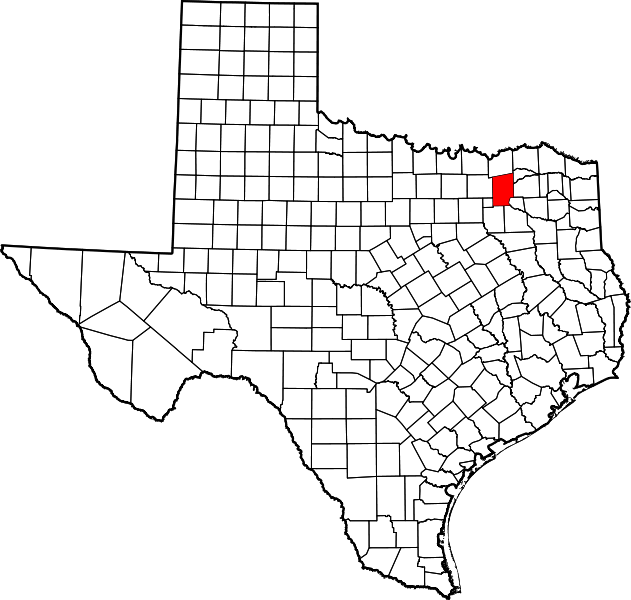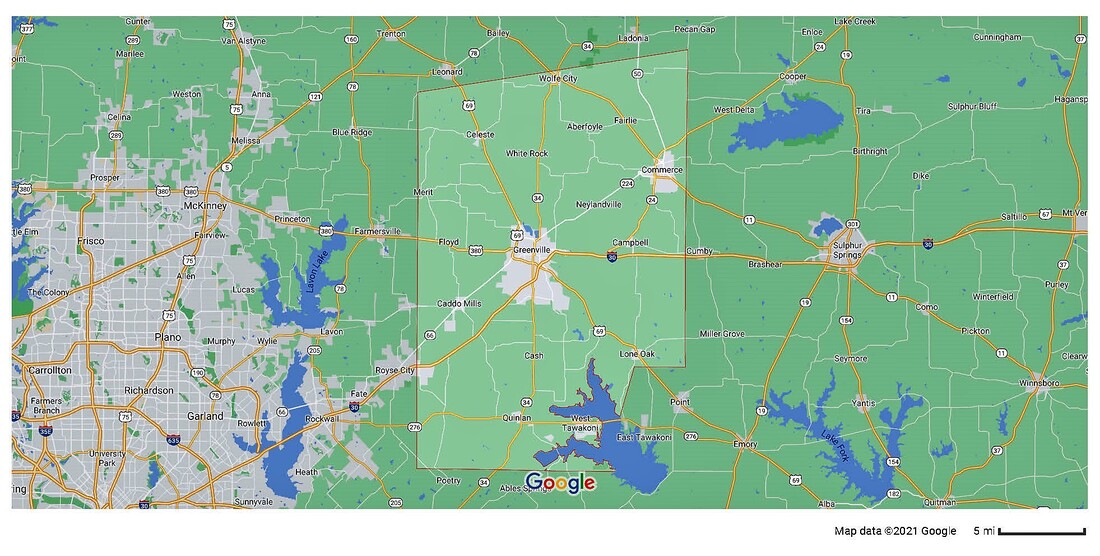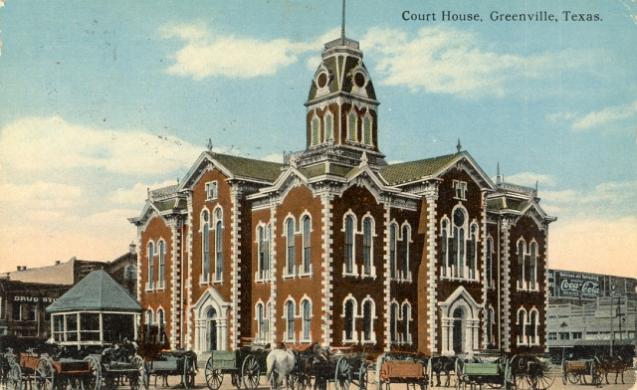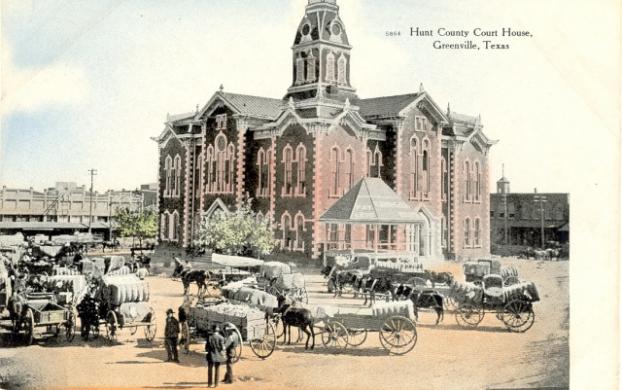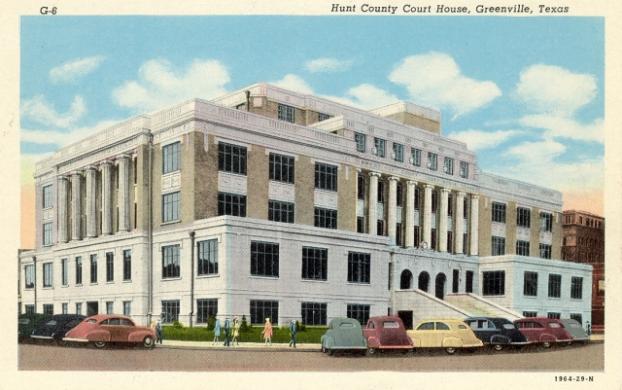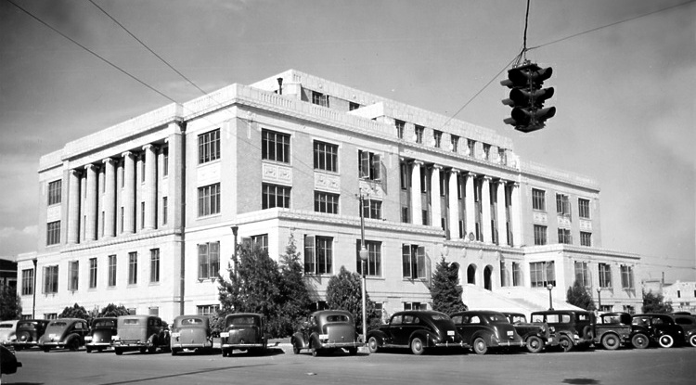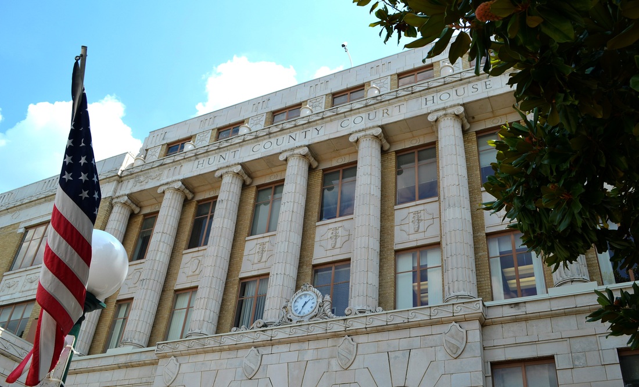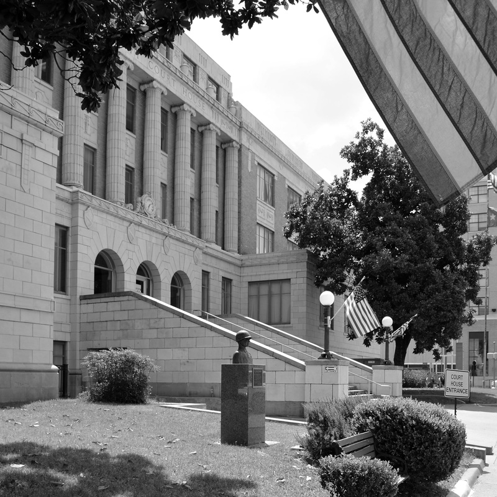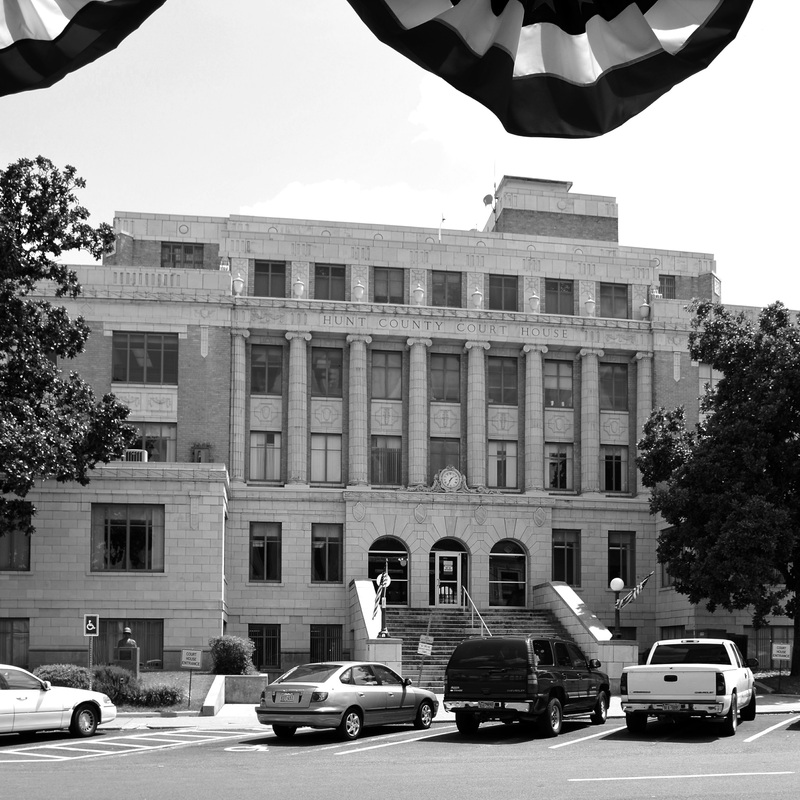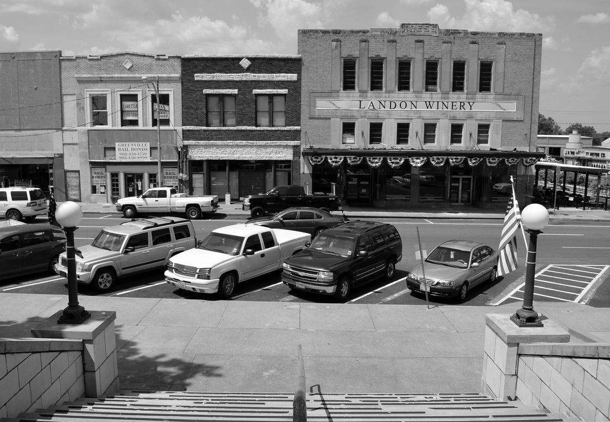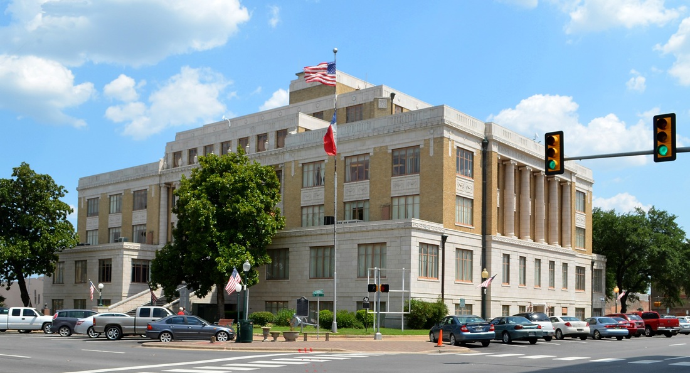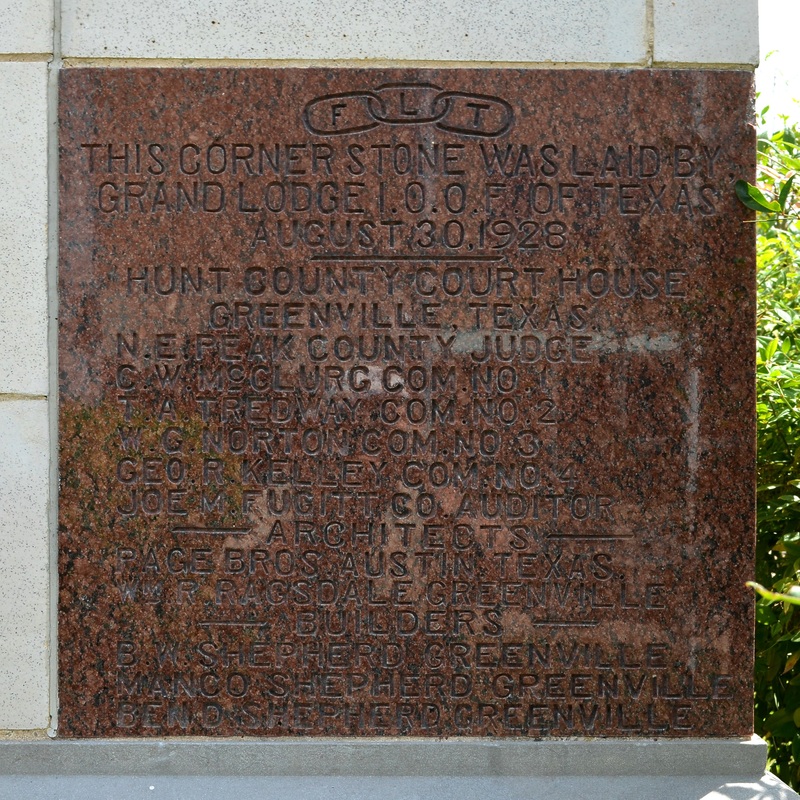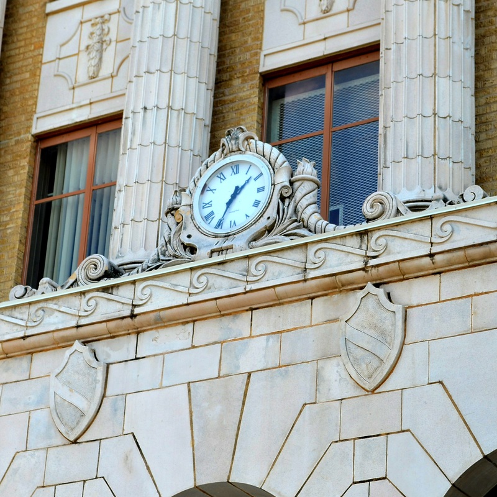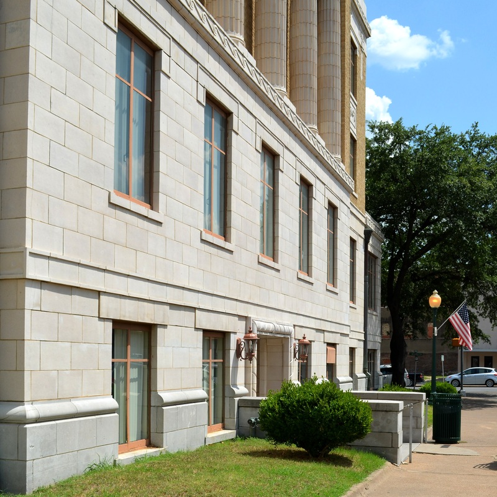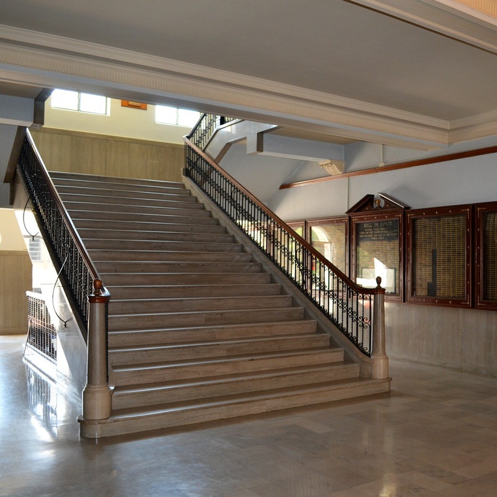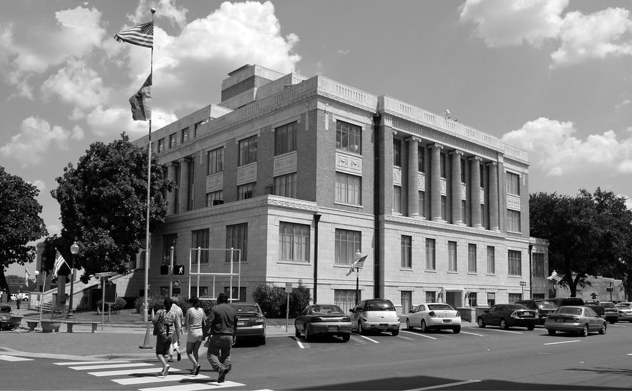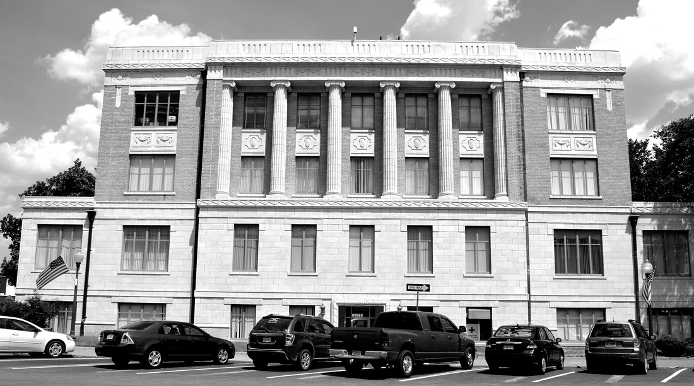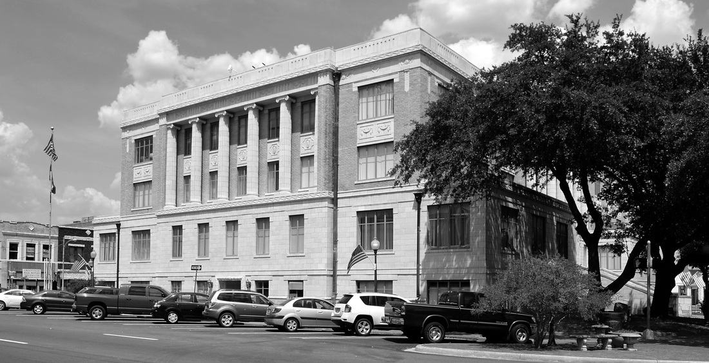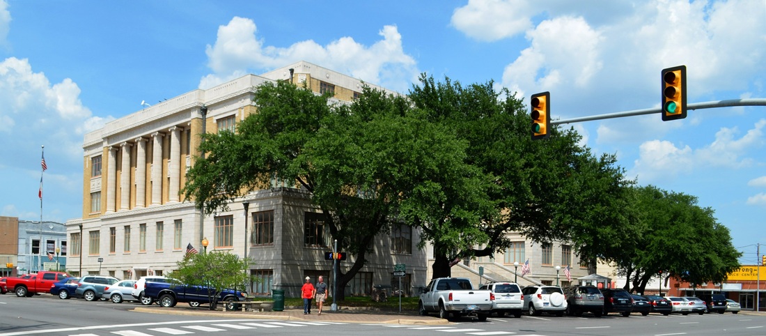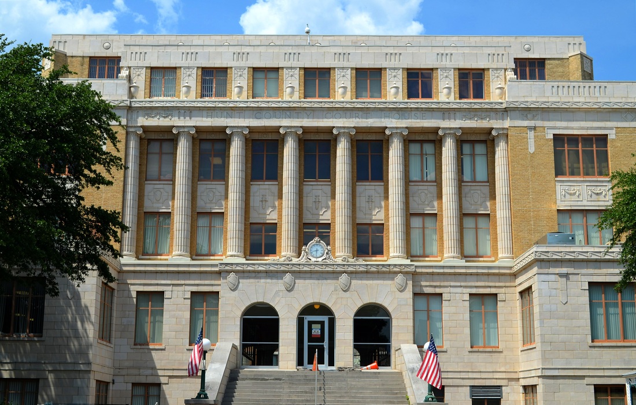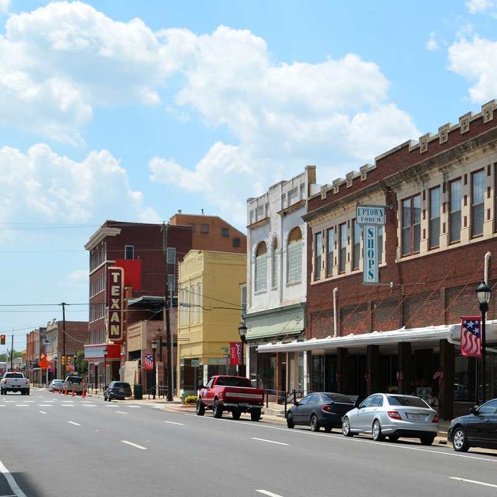188 of 254 Hunt County Courthouse, Greenville, Texas. County Population: 96,202
|
I visited Hunt County and photographed the courthouse in Greenville on Friday, August 2, 2013. Temperatures were in the low 100's that day.
|
"The county comprises 840 square miles of the Blackland Prairie region of the state, a vast plain. Elevation in the county ranges from a low of 450 feet above sea level in the southeastern part to a high of 700 feet in the northwestern part.
"Although the Mexican government made a few land grants in the area of Hunt County in 1835, settlement did not begin until 1839. "Settlement remained sparse during the years of the republic and early statehood. "An estimated 350 people lived in the county when it was formed from Fannin and Nacogdoches counties in 1846 and named for Memucan Hunt, the first Texas minister to Washington. Greenville, established on land donated by McQuinney H. Wright and James G. Bourland, became the county seat. The original county boundaries were reduced by the establishment of Rains County in 1870, but afterward remained unchanged." Cecil Harper, Jr., "HUNT COUNTY," Handbook of Texas Online "Greenville, the county seat of Hunt County, is a commercial and manufacturing center sixty miles northeast of Dallas on Interstate Highway 30. The community was established in 1846, the same year in which an act of the state legislature established Hunt County. The act authorized the use of the name Greenville for the county seat to honor Gen. Thomas J. Green. The location of the town was decided by residents of the central portion of the new county ..." Brian Hart, "GREENVILLE, TX (HUNT COUNTY)," Handbook of Texas Online |
Hunt County Courthouse 1885 |
Designed by Wesley Clark Dodson. Demolished in 1928.
|
Hunt County Courthouse 1929 |
"The 1929 Hunt County Courthouse is a 6-story Classical Revival building constructed of ivory terra cotta, light face brick, and cut stone. In downtown Greenville, the seat of Hunt County government, the building fills an entire block. The courthouse sits on a promontory overlooking the Sabine River to the east, with north and south approaches rising up to the courthouse site. Commercial buildings dating from the late 1890s to the 1960s line the surrounding streets. Two smaller floors surmount the main 4-story portion which displays ornamental detailing representative of early 20th century governments buildings built in the Classical Revival style, while the rectangular massing blends Art Deco influences from the 1920s and 30s. Rows of large Ionic columns separated by casement windows above the entryways and decorative terra cotta moldings characterize the outer façade of the 40,000 square foot building. "Charles H. Page and his brother Louis C., of the Austin firm of C.H. Page and Brother, designed the courthouse along with Greenville architect William R. Ragsdale. The Page Brothers designed many public buildings in Texas including the Chambers County Courthouse, city hall buildings in Brownsville, Mexia, and Eagle Lake, and the Travis County Courthouse in Austin, built between 1930-36, shortly after the Hunt County Courthouse. Charles H., whom city directories show to have been practicing architecture since at least 1898, became partners with his son Charles H. Jr. after Louis' death about 1935. C.H. Page and Son continued until the elder Charles' death in 1957. Altogether, the firm was responsible for hundreds of public structures and numerous other commercial, residential, and educational buildings in Texas, particularly in Austin. "The design of the Hunt County Courthouse reflects the integration of traditional details with modernistic forms. The building's centralized massing, of symmetrical blocks rising above a base form, geometric ornamentation, and terra cotta columns in the Ionic order, accomplish this blend of modernity and tradition." From the National Register narrative |
The Round VIII Texas Historic Courthouse Preservation Program grant recipients were announced on April 30, 2014 by the Texas Historical Commission at its quarterly meeting. Hunt County: $450,000 grant award to correct the catastrophic structural failure of the two main entrance stairs and includes complete rebuilding of these monumental terra cotta staircases.
The Round IX Texas Historic Courthouse Preservation Program grant recipients were announced on July 22, 2016 by the Texas Historical Commission at its quarterly meeting. Hunt County—$642,440 planning grant award to prepare construction documents for a complete restoration to its 1929 appearance, with preservation of original extant materials, rehabilitation of secondary spaces, and reconstruction of some damaged and missing plaster ornamentation.
The Round IX Texas Historic Courthouse Preservation Program grant recipients were announced on July 22, 2016 by the Texas Historical Commission at its quarterly meeting. Hunt County—$642,440 planning grant award to prepare construction documents for a complete restoration to its 1929 appearance, with preservation of original extant materials, rehabilitation of secondary spaces, and reconstruction of some damaged and missing plaster ornamentation.
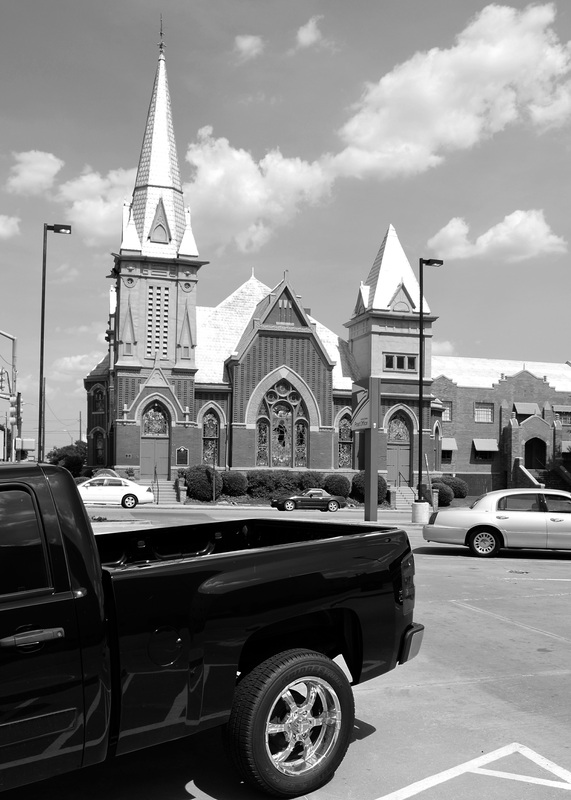
The 1899 Central Christian Church is a 2-story Late Gothic Revival brick building with a raised basement. The building sits in the midst of downtown Greenville, just two blocks west of the town square and the historic Hunt County Courthouse. It was designed by the noted Dallas architect, James E. Flanders,
