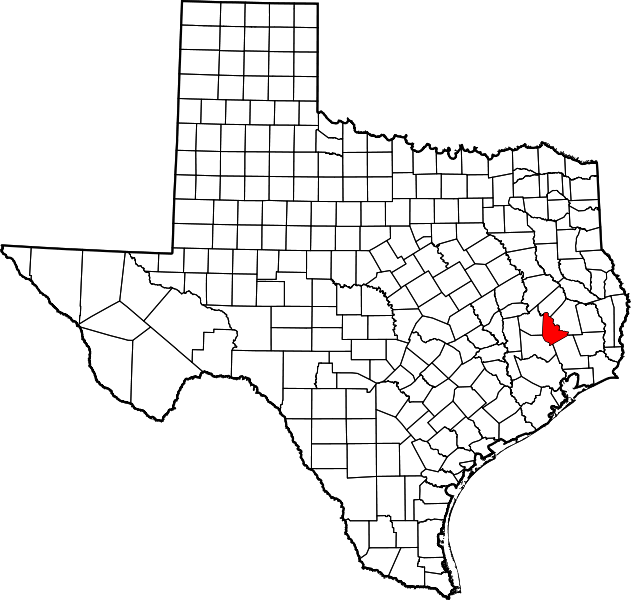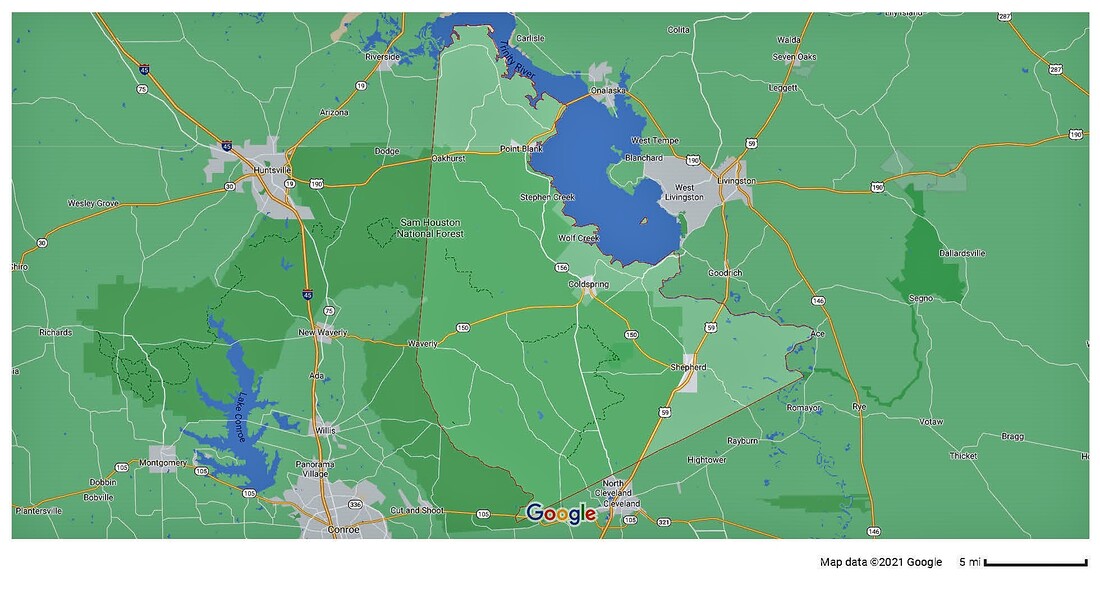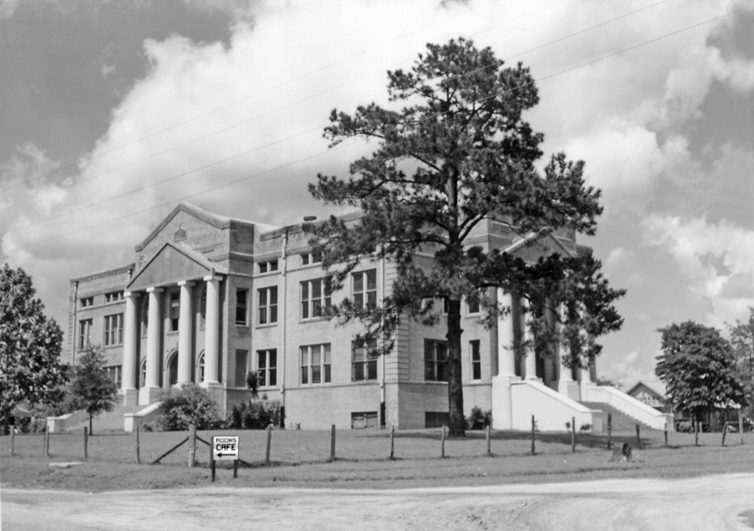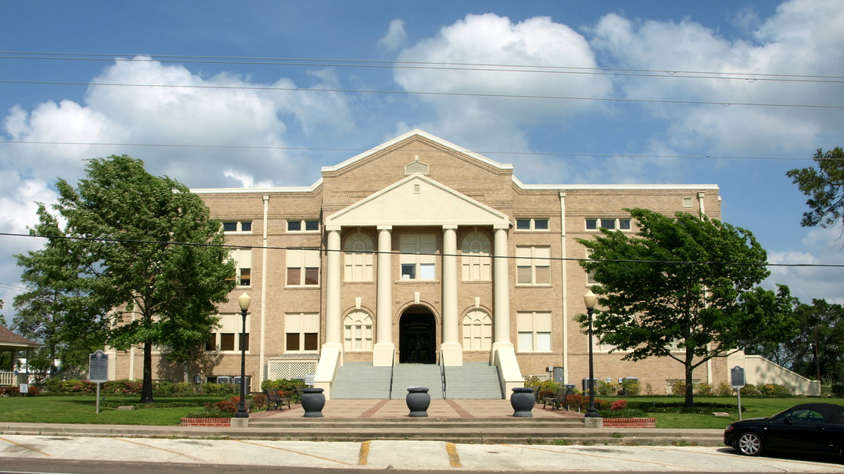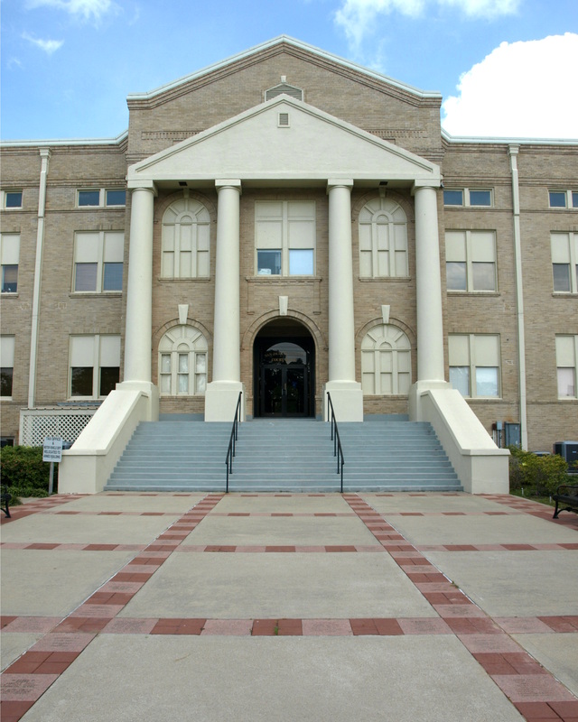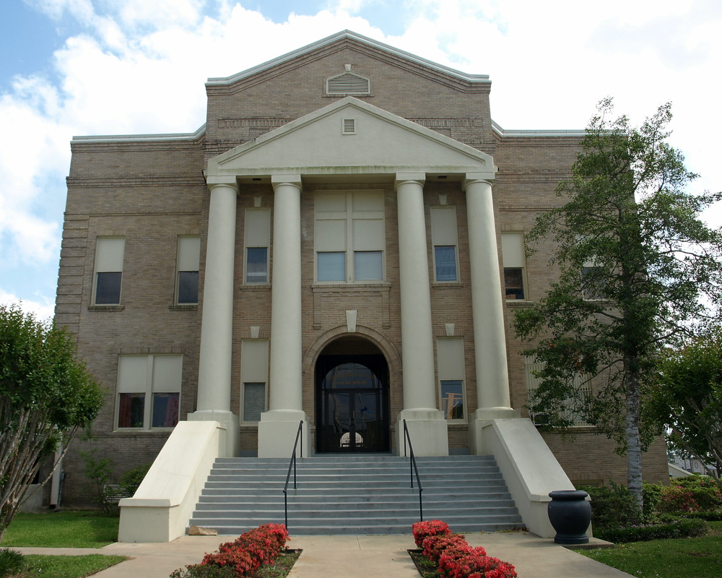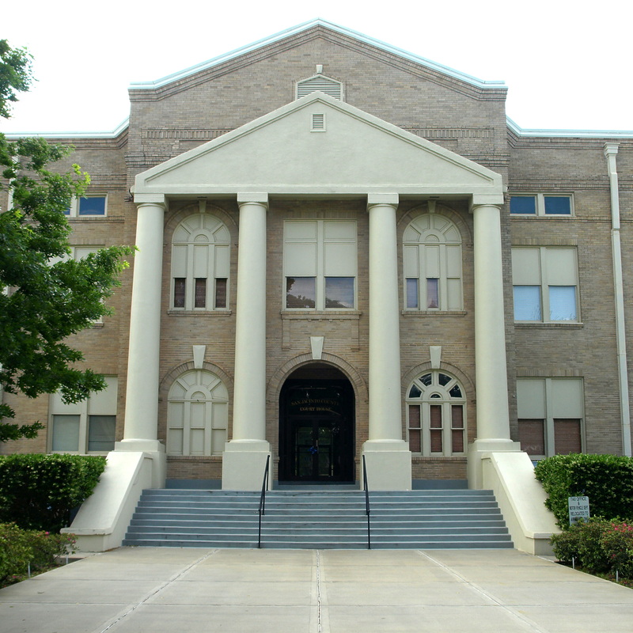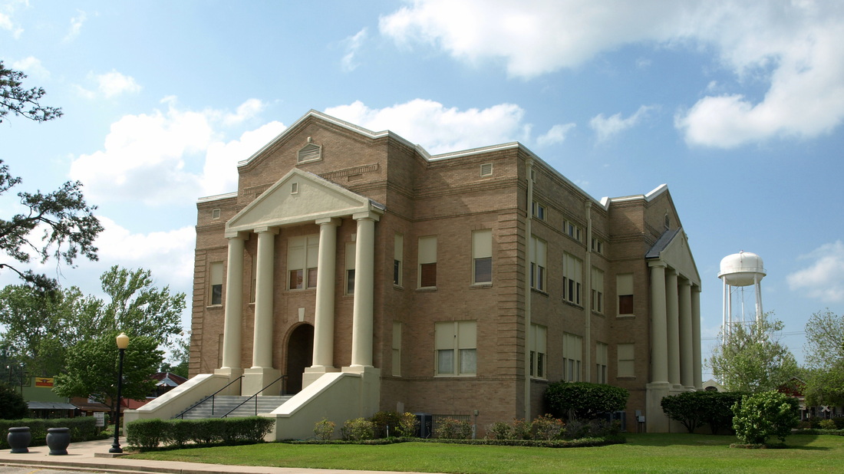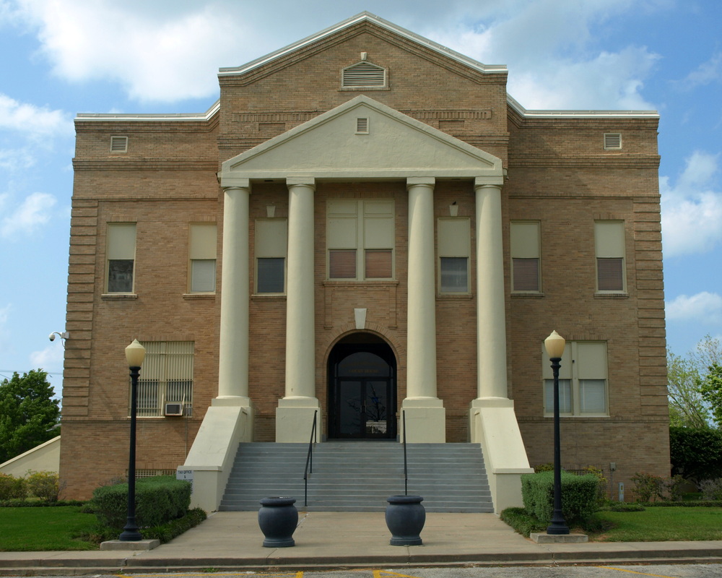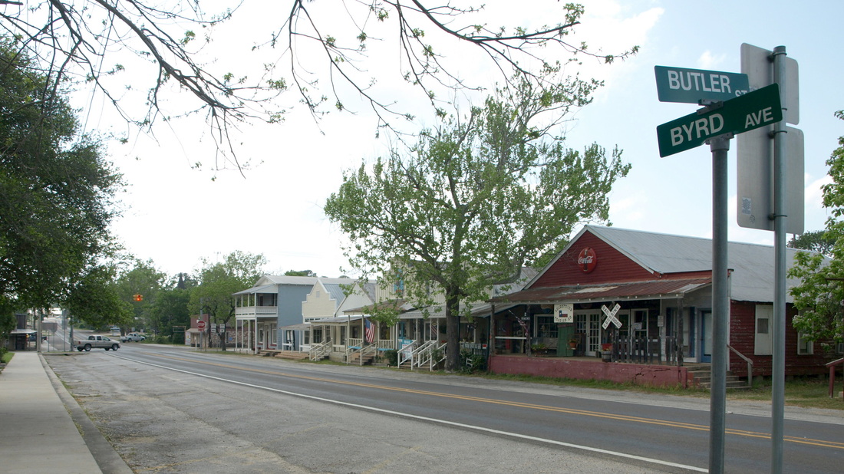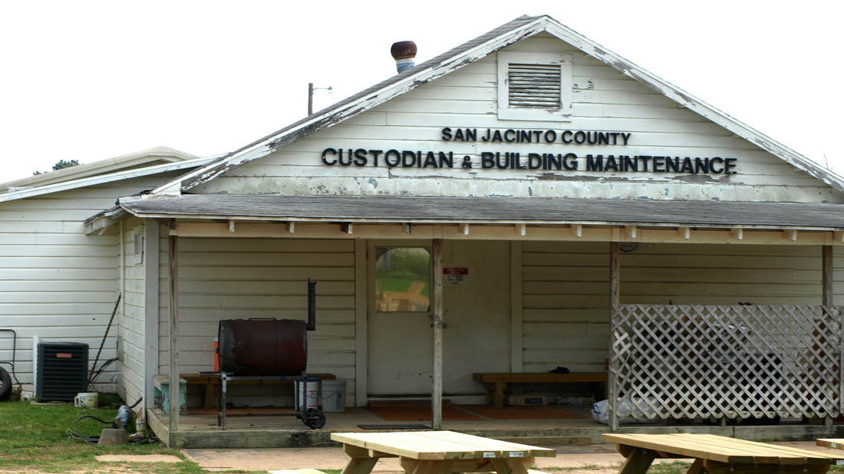094 of 254: San Jacinto County Courthouse, Coldspring, Texas. County Population: 26,384
|
"San Jacinto County comprises 628 square miles of the East Texas Timberlands. Sixty percent of the county is in the Sam Houston National Forest.
"Anglo-American settlement began in the lower Trinity River region during the 1820s. Numerous Mexican land grants were made in the area in the early 1830s. Among the largest grantees were José María de la Garza, J. Fernández de Rumayor, Vital Flores, Ralph McGee, and the Martínez family. "The first post office in the area was established in 1847 in Coonskin, then in Polk County. The name was changed to Coldspring in 1850. The land on which Coldspring is located was originally granted by the Mexican govern-ment to Robert Rankin. The Texas legislature established San Jacinto County with Coldspring as the county seat on August 13, 1870, out of parts of Liberty, Montgomery, Polk, and Walker counties. The county was named in honor of the battle of San Jacinto, which ended the Texas Revolution. "The county's largest town, Shepherd, was named for B. A. Shepherd, a banker and landowner, who moved to San Jacinto County from Houston to locate a new town in 1875. The Houston East and West Texas Railway passed through this newly established town, eleven miles south of Coldspring." Kelly A. Woestman, "SAN JACINTO COUNTY," Handbook of Texas Online |
I visited San Jacinto County and photographed the courthouse in Coldspring on April 10, 2011.
San Jacinto County Courthouse 1917"The 1916-17 San Jacinto County Courthouse is a three-story Classical Revival building in Coldspring, San Jacinto County, Texas. The plan is a cross axis, symmetrical design, rectangular in form with the east and west elevations longer than the north and south. Exterior walls are faced with brick fired in nearby kilns during courthouse construction. The courthouse is a substantial building on a large square landscaped with trees, sidewalks and paved pedestrian areas. Classically inspired elements of the building include columns, quoining, pediments, large entry stairs, and symmetrical arrangement. Doric columns and pediments added after 1937 replaced earlier Corinthian columns and capitals, but stay within the Classical Revival style."
From the National Register narrative The architects were Roy E. Lane and Wilkes A. Dowdy of Houston. |
