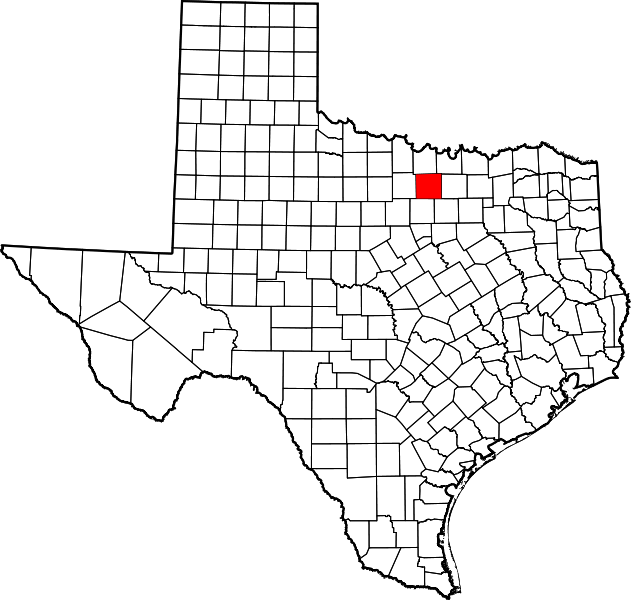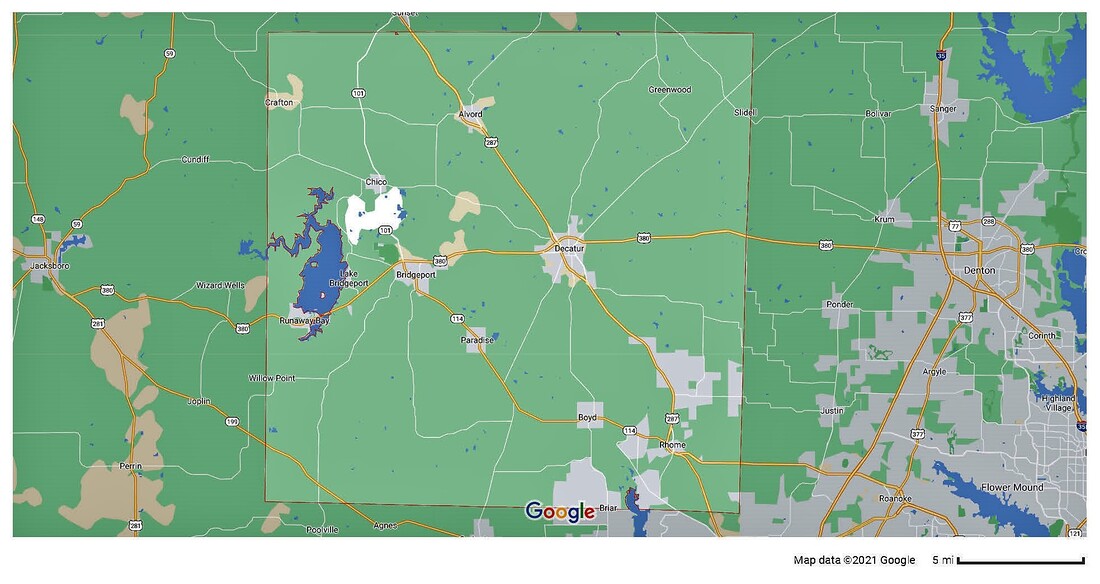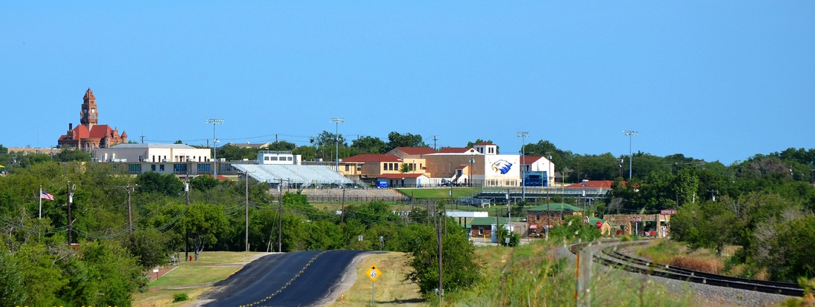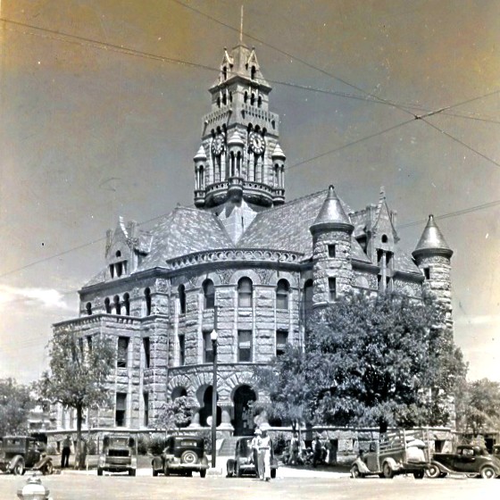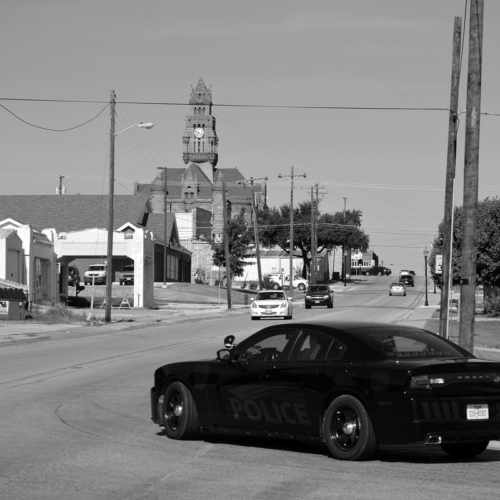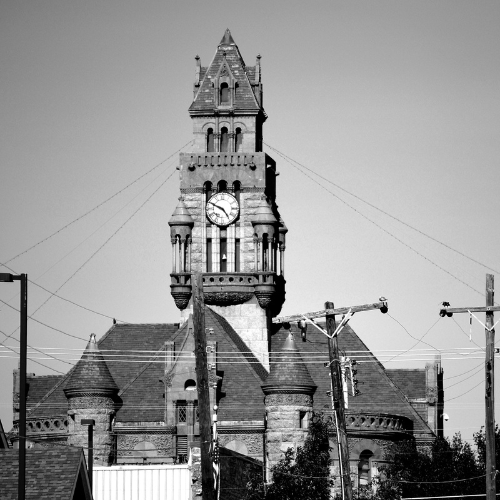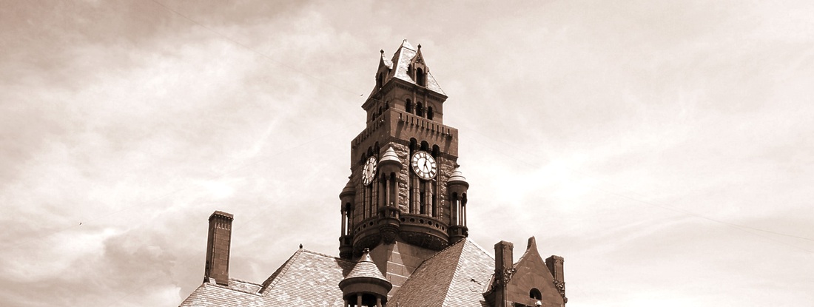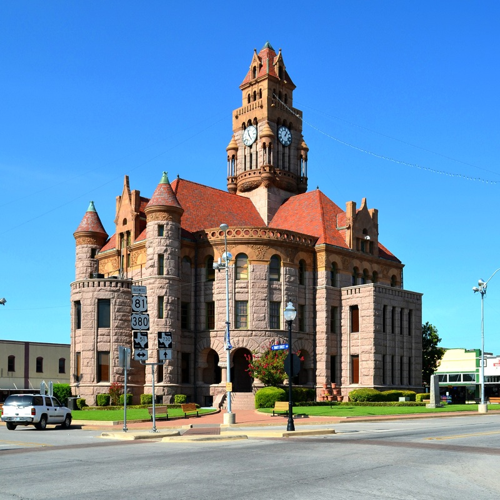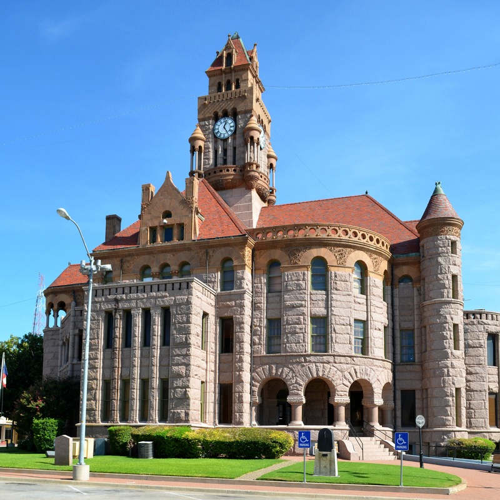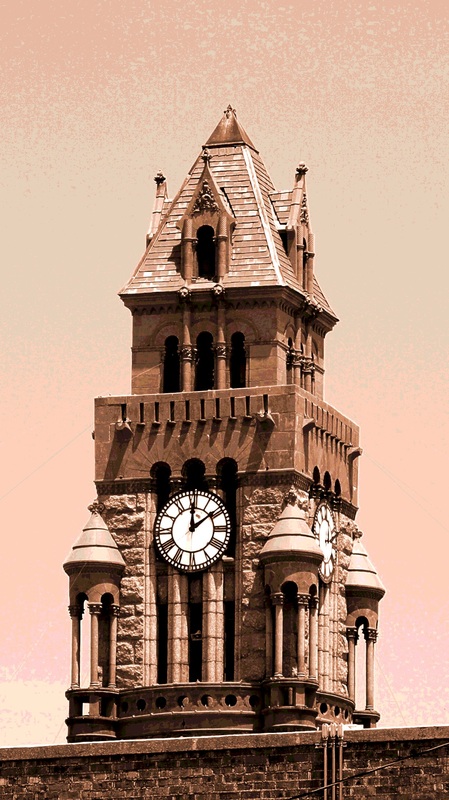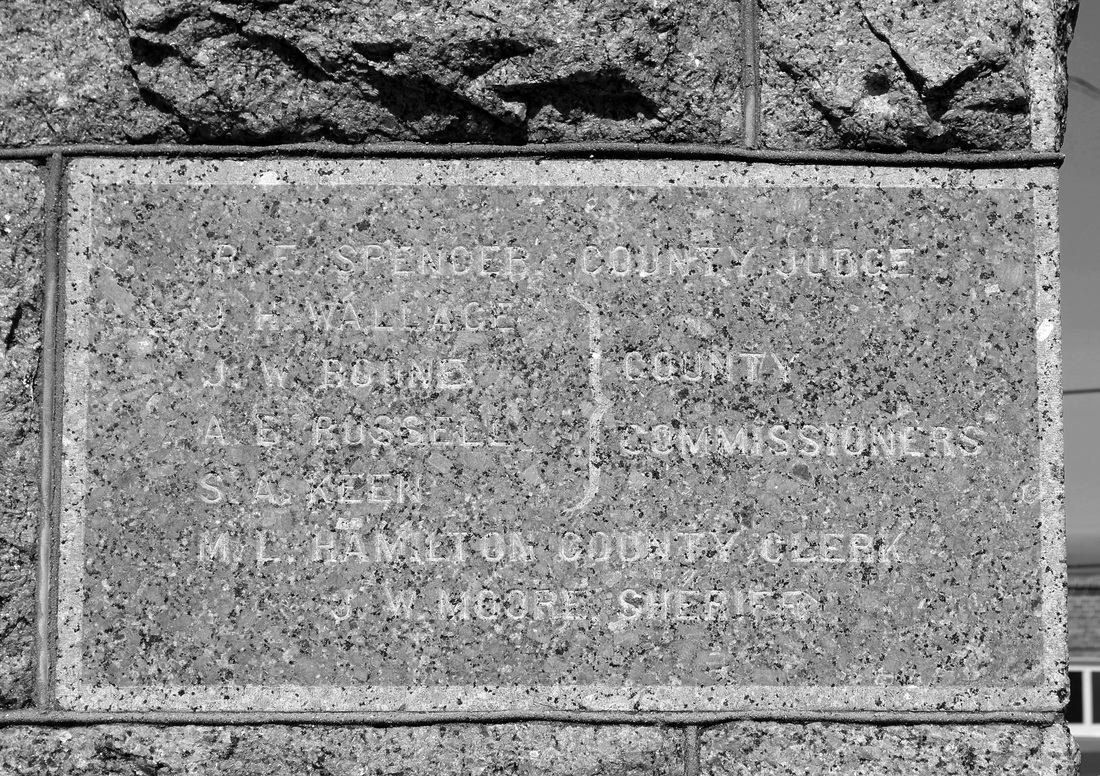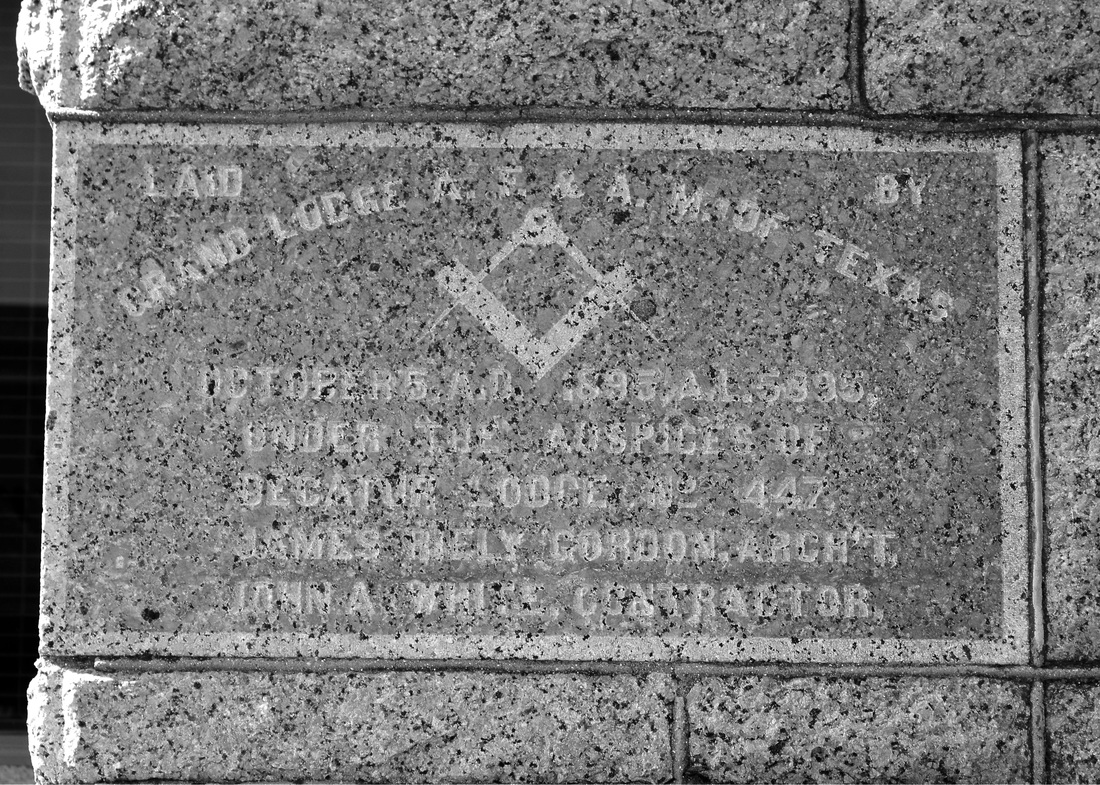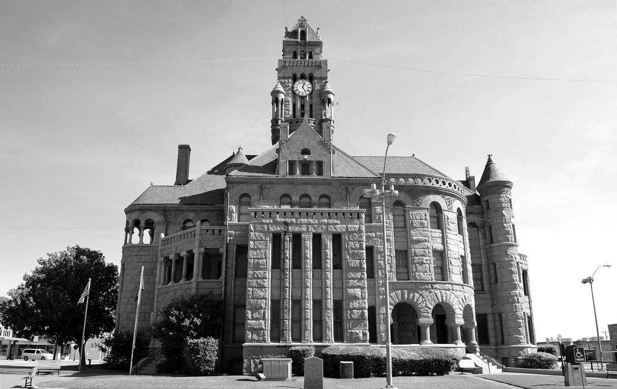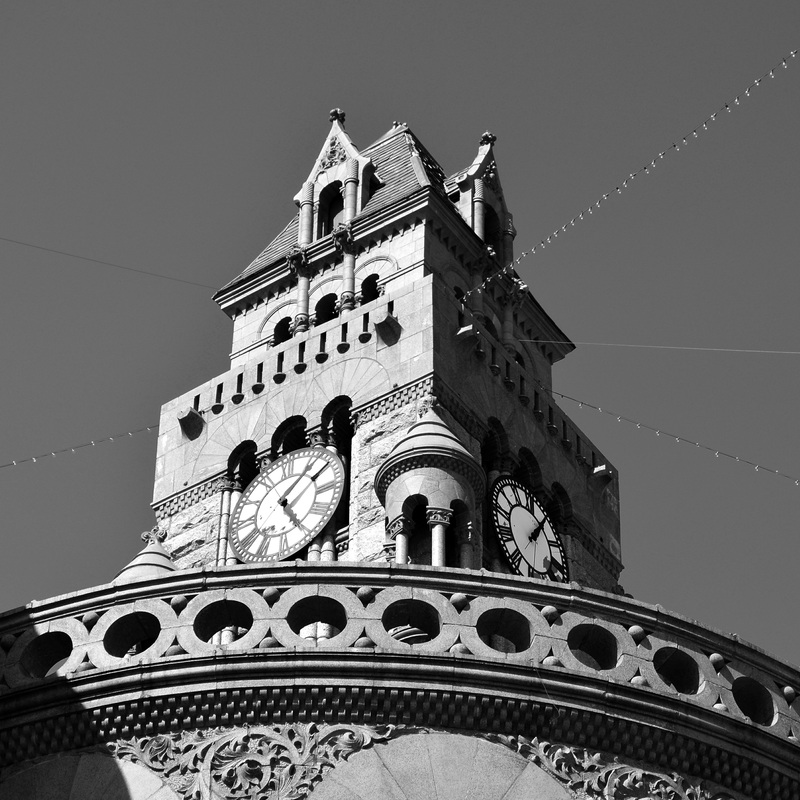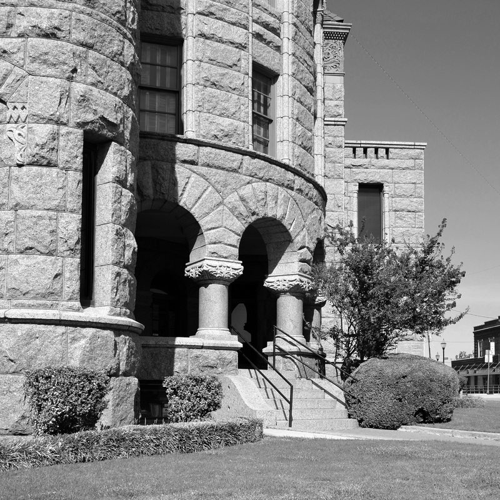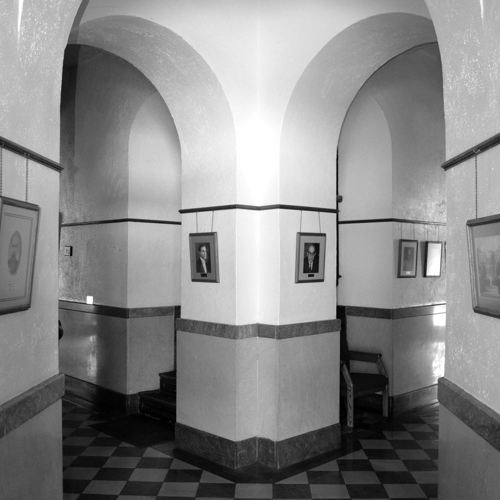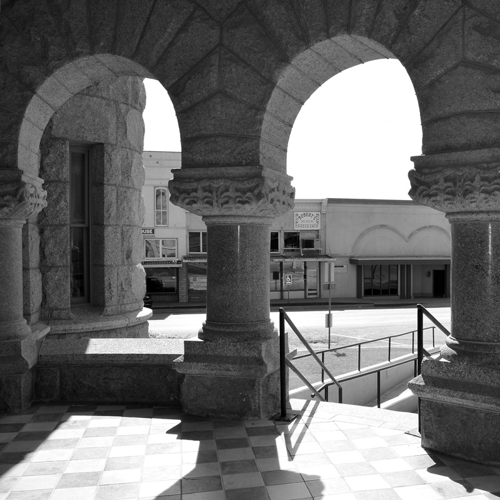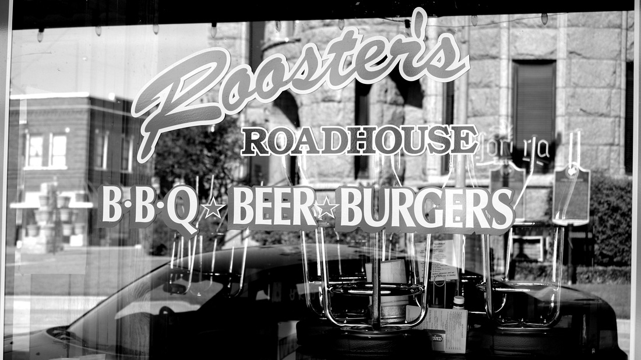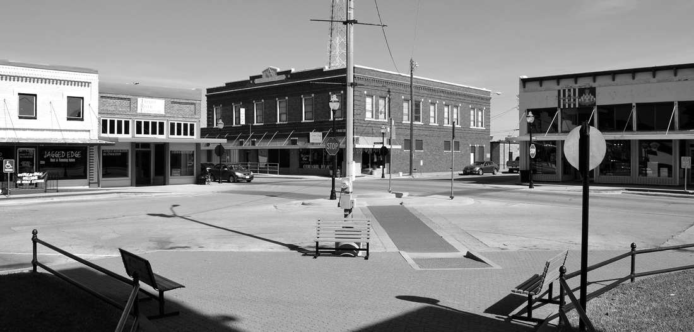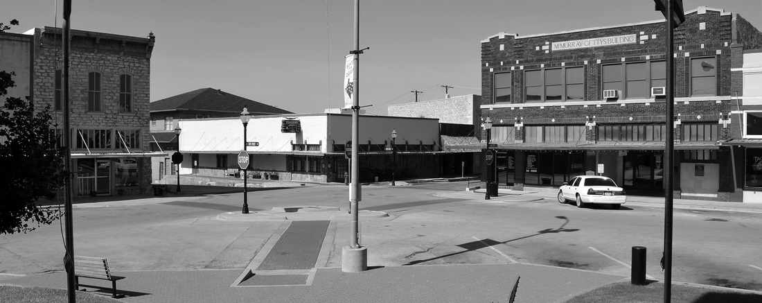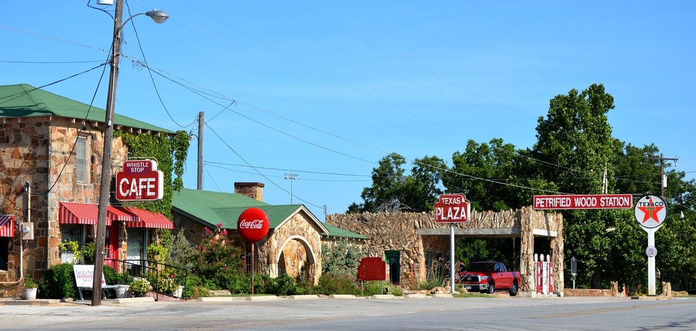046 of 254 Wise County Courthouse, Decatur, Texas. County Population: 67,884
|
"Wise County is in northwestern Texas, forty miles south of the Oklahoma border. The county, comprising 922 square miles, is divided from north to south between the Eastern Grand Prairie and the Western Cross Timbers regions of Texas. The average elevation of Wise County is 800 feet above sea level.
"At the time that the first white settlers came to the area, one village of approximately sixty-five Delaware Indians led by Jim Ned remained in Wise County. Jim Ned and his peaceful band befriended the whites, and various hills, streams, and communities were named after the Indian leader. "District surveyors from Cooke County in the north and Denton County to the east mapped out the area, most of which was drawn from Cooke County. Wise County was officially established by legislative act on January 23, 1856, and was named in honor of Henry A. Wise, a United States Congressman from Virginia, who, during the 1840s, supported the annexation of Texas. The county seat, Decatur (originally named Taylorsville), was selected by a countywide election and, though challenged after the courthouse burned in 1895, has remained the seat of government to the present." B. Jane England, "WISE COUNTY," Handbook of Texas Online I visited Wise county and photographed the courthouse in Decatur on Wednesday, June 2, 2010 and again on Sunday, August 4, 2013. |
June 2020: Wise County awarded $787,753 planning grant by the Texas Historic Courthouse Preservation Program
Designed by J. Riely Gordon, the Romanesque Revival Wise County Courthouse was constructed in 1896 of pink granite with sandstone details. The Round XI Planning Grant will produce construction documents for a full restoration of this Texas landmark. Work outlined in the drawings will include removal of an elevator installed in the primary atrium space, masonry repairs and the restoration of interior finishes such as encaustic tile floors, ornamental plaster and wood wainscots and trim.
Wise County Courthouse 1896"The design of J. Riely Gordon for the Wise County Courthouse was similar to but not identical with his design for the Ellis County Courthouse. One of [12] of Texas courthouses designed by J. Riely Gordon in a Romanesque Revival idiom, the Wise County Courthouse exhibits a number of characteristics of form, such as, the use of turrets, a tower, broken massing, and fine ashlar masonry of contrasting textures. In addition, it reveals the Greek cross plan developed by Gordon with access at the four [diagonal] entrances and a central stair.
"The broken massing produced by the cruciform plan lent itself readily to the stylistic vocabulary of the Romanesque Revival. Turrets and dormers mark the east and west facades. At the north and south elevations the arms of the cross are connected visually by the swinging curve of the four entry pavilions. The central tower with its artisans, setbacks and dormers dominates the composition. "Access to the upper floors was provided by a winding cast iron stair case in the building's rotunda and that became a long spiral stair to provide access to the tower. The tower provided the building with natural ventilation, light by way of a glass skylight, and housed the E. Howard and Company clock and bell." From the National Register Narrative |
