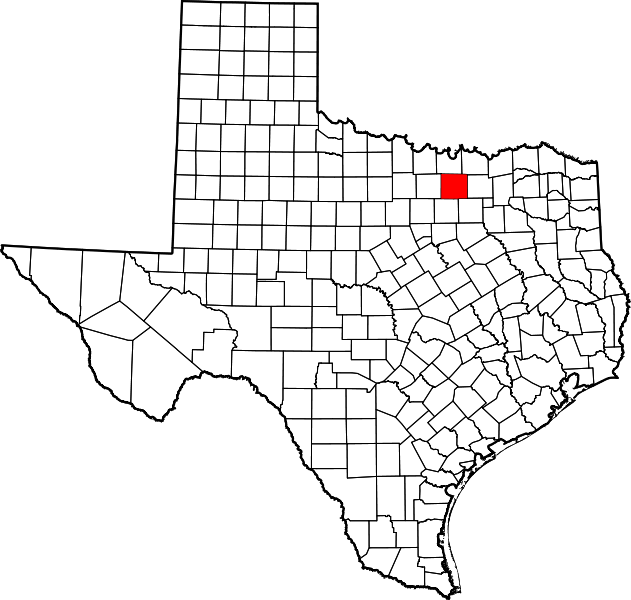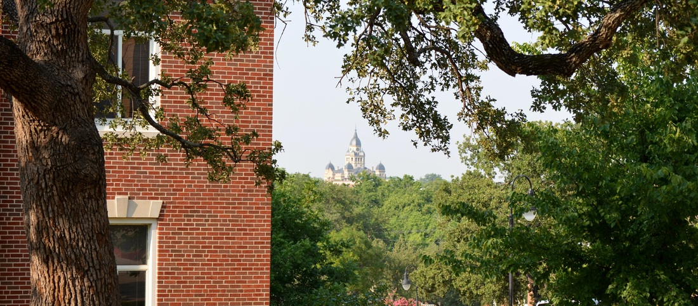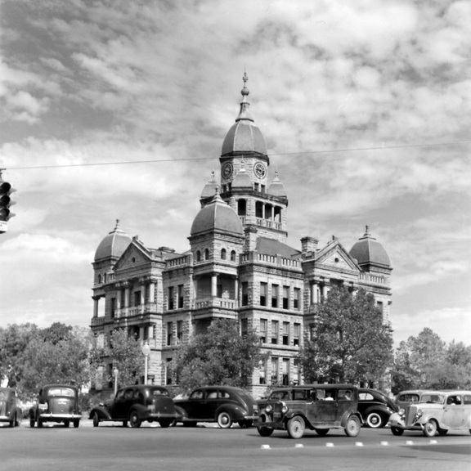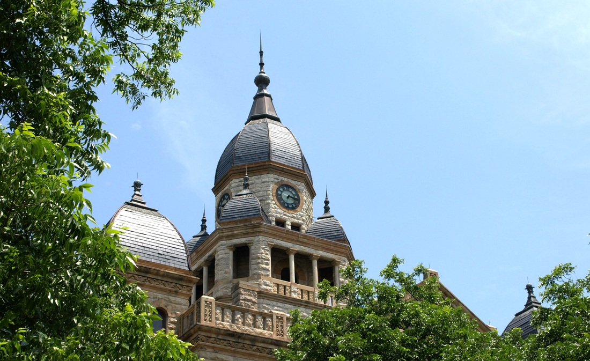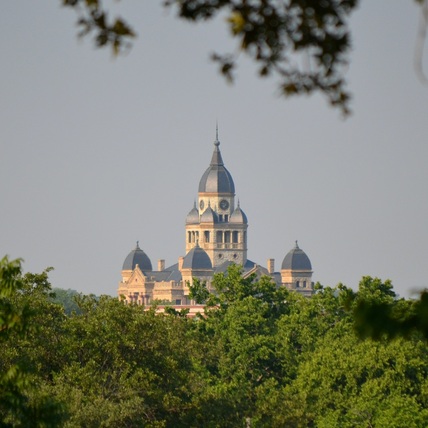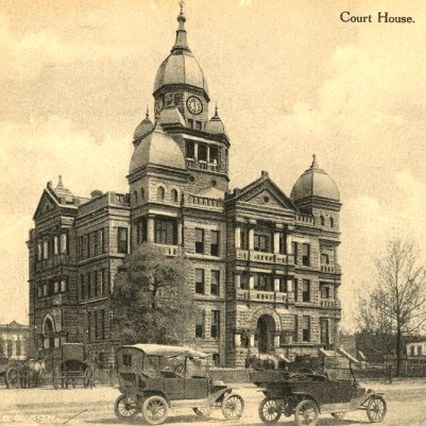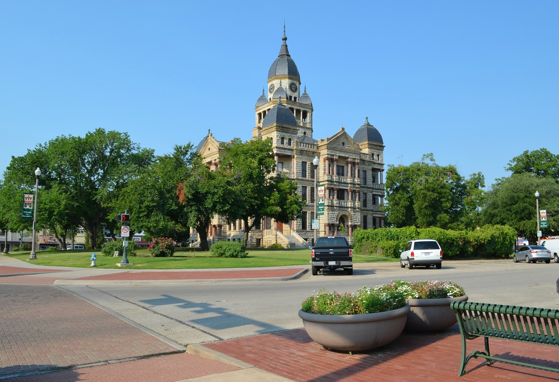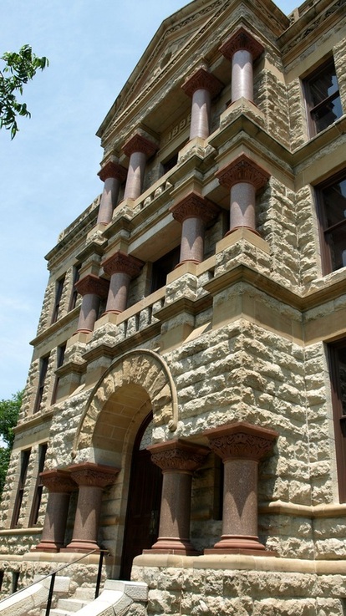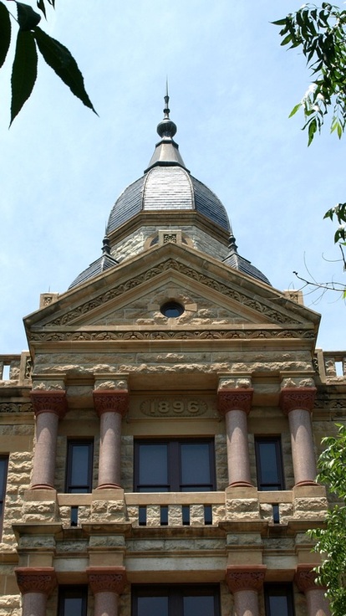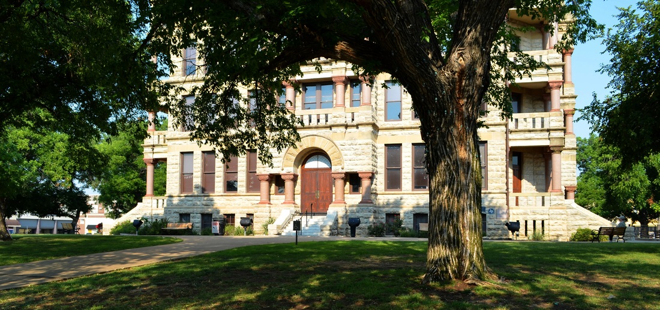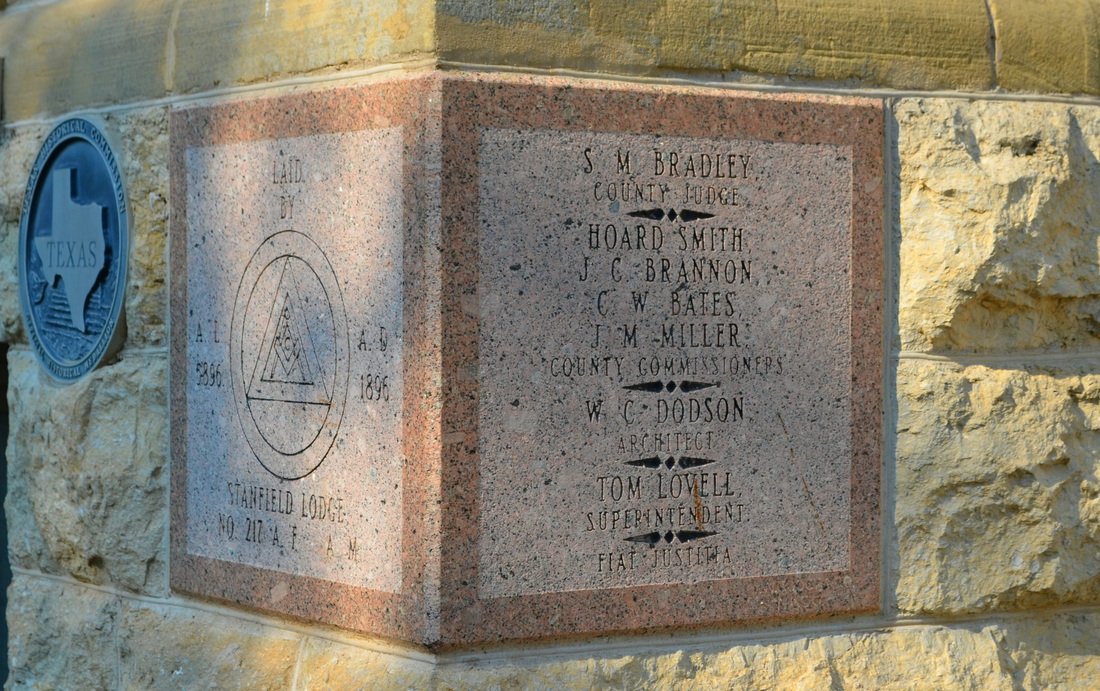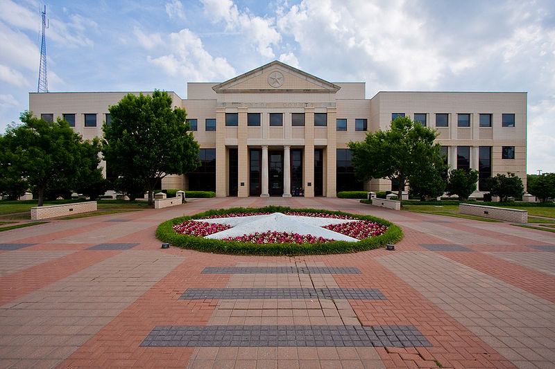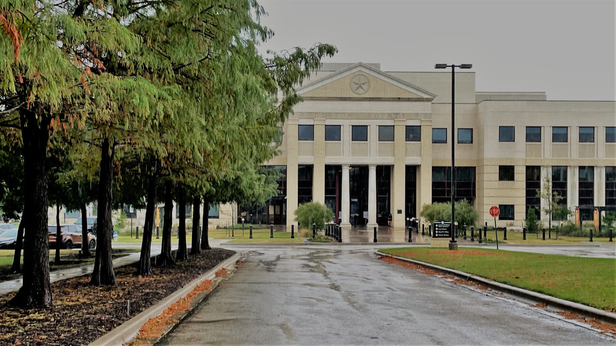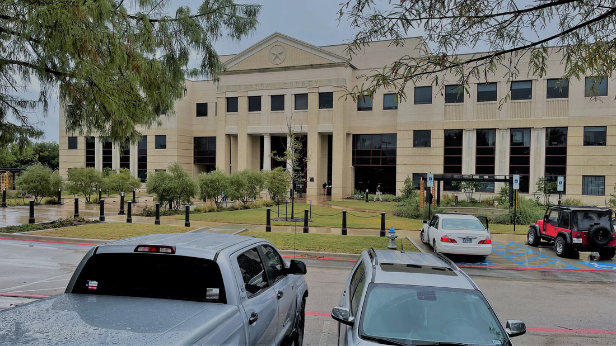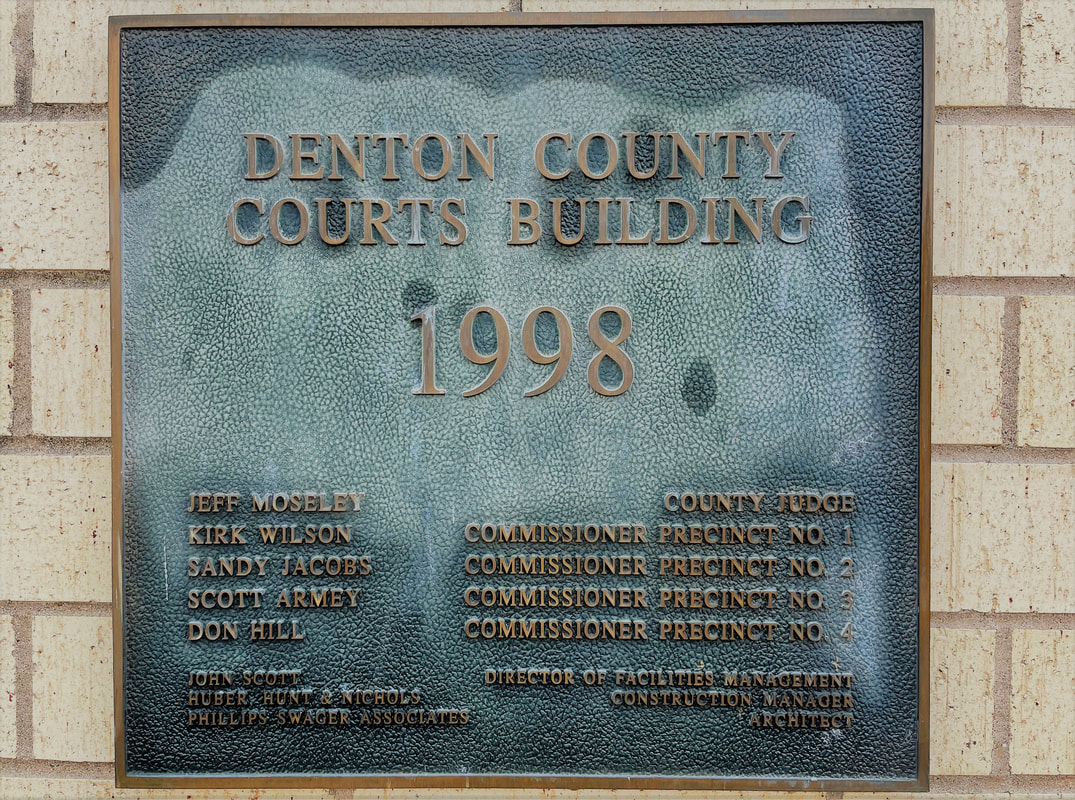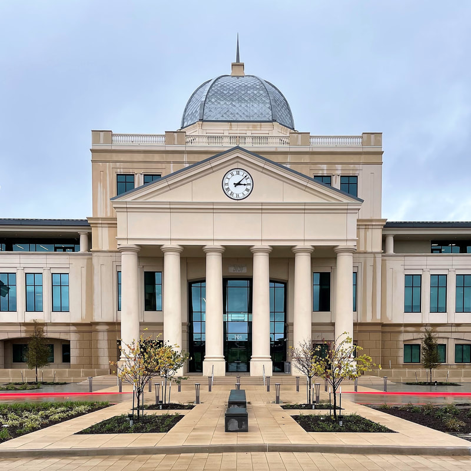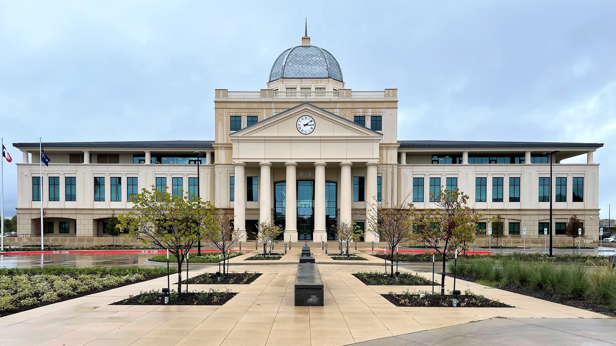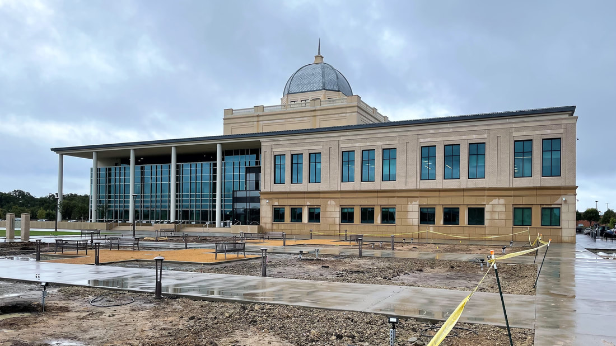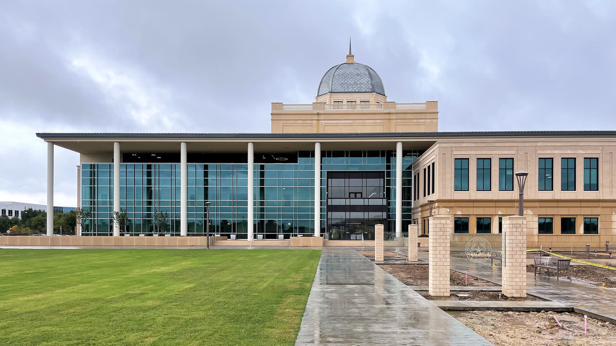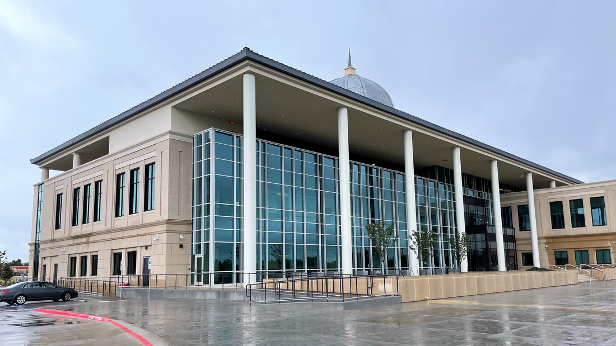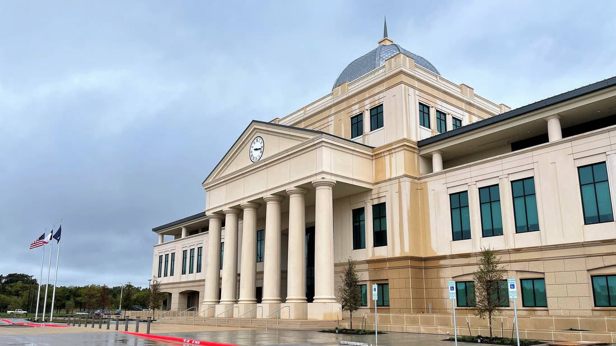047 of 254 Denton County Courthouse, Denton, Texas. County Population: 861,690
Denton County Courthouse 1896"On July 3, 1895, the Commissioners' Court authorized the construction of a new building specifying 'the Romanesque style of Architecture for the Denton County Courthouse as shown in the design prepared by Architect J. R. Gordon. Subsequent study of Gordon's plans resulted in his discharge for some reason not recorded. The commission was then awarded to architect W.C. Dodson who was ordered to prepare plans, specification and details, as well as to supervise construction by contractor Tom Lovell."
"Centered in the public square atop an eminence, the Denton County Courthouse is comprised of a group of imposing masses. Each façade consists of a five part composition with a projecting pavilion emphasizing the entrance. Each entrance pavilion is enriched by a Roman- arched opening, two ranges of columns and a triangular pediment. At each corner is a series of balconies surmounted by a tower with an ogival roof. "The dominant feature of the composition is the central octagonal tower rising above a broad platform with four ancillary domes, a composition which was most certainly inspired by the dome of the Cathedral, Florence Italy (1296). "In Romanesque style, one of Texas' most prominent nineteenth-century architects created a building with extra ordinary richness incorporating a combination of forms that is similar in concept to many other courthouses but unique in composition." From the National Register listing narrative |
