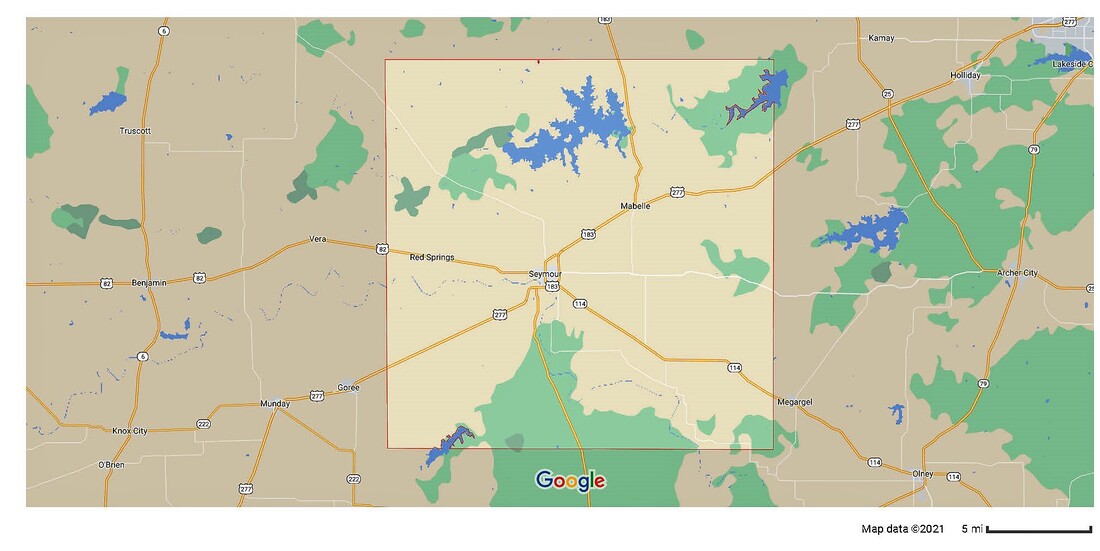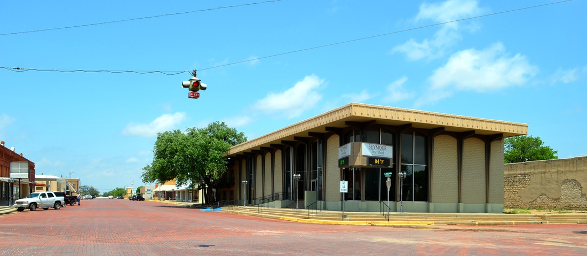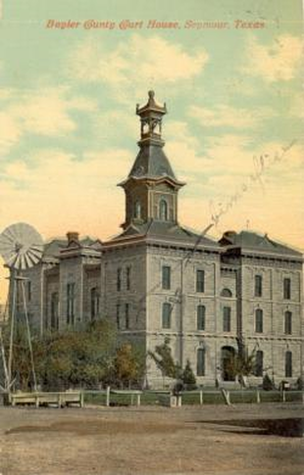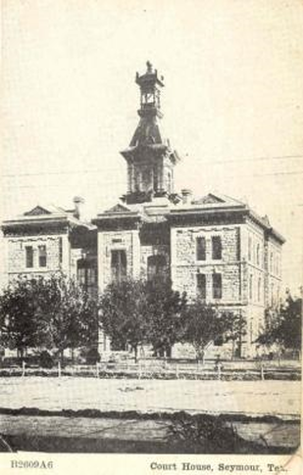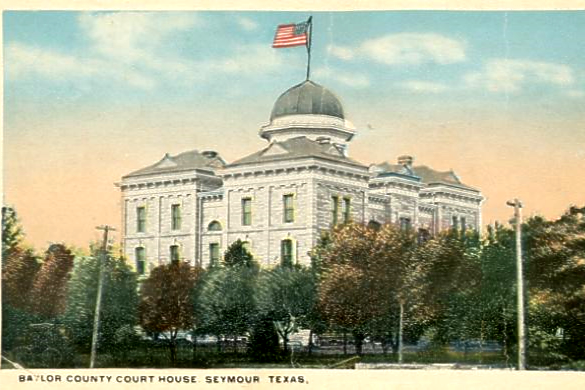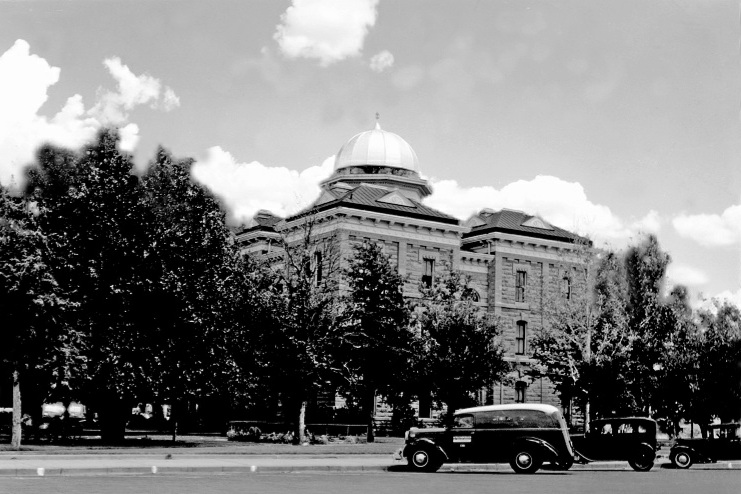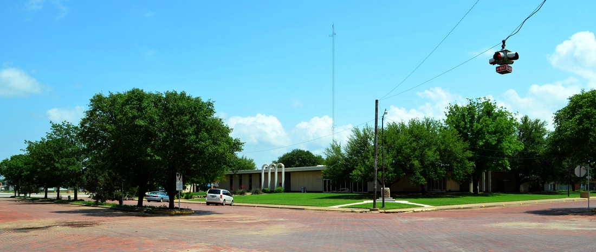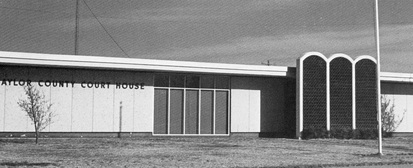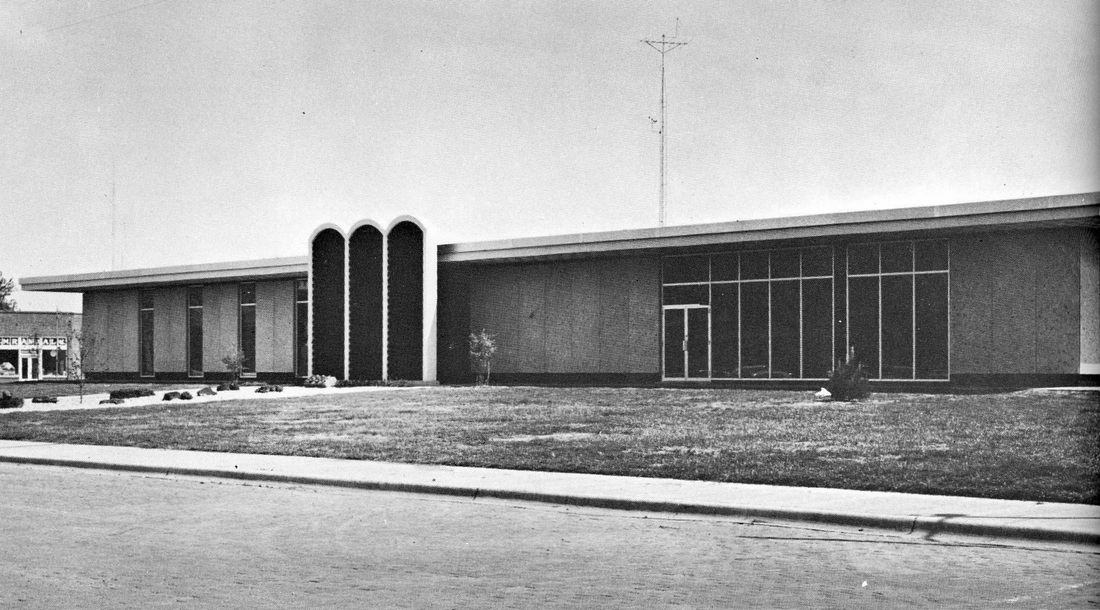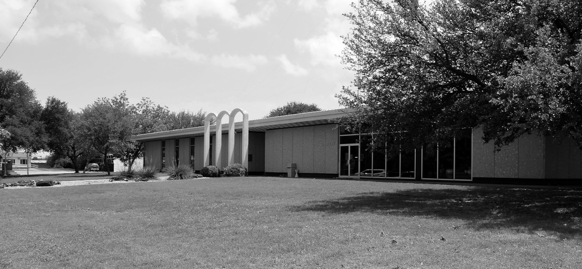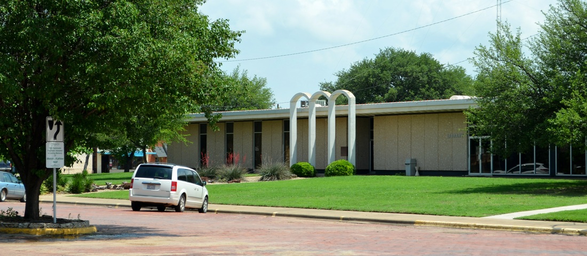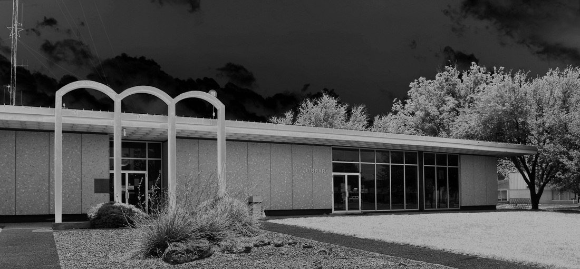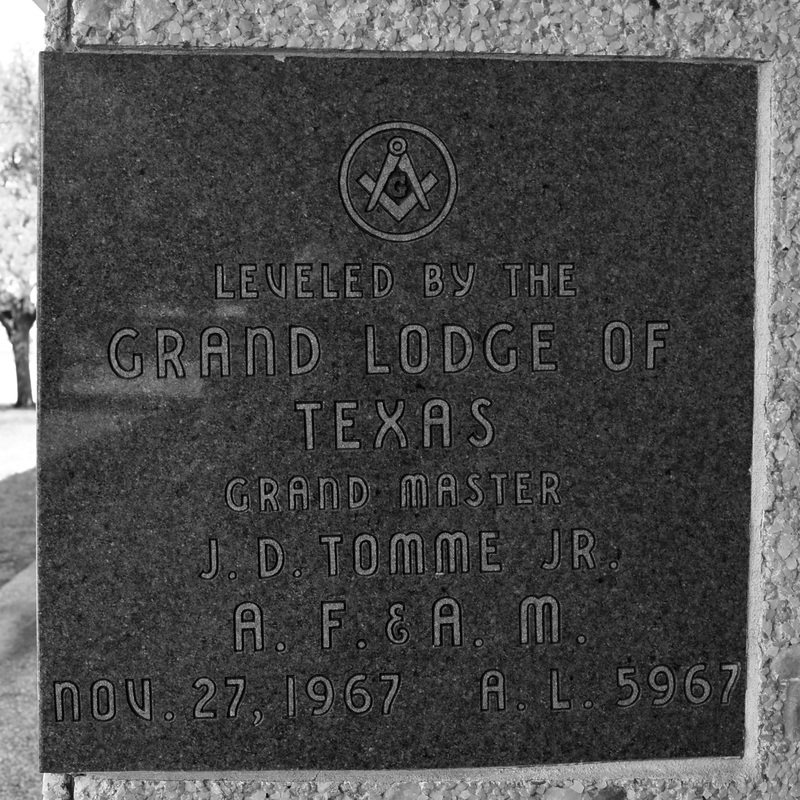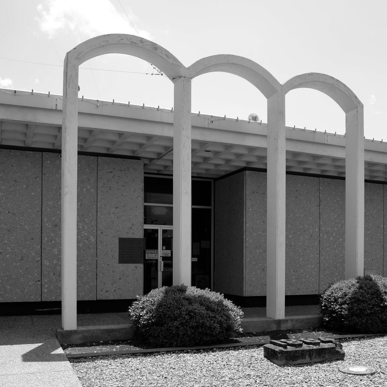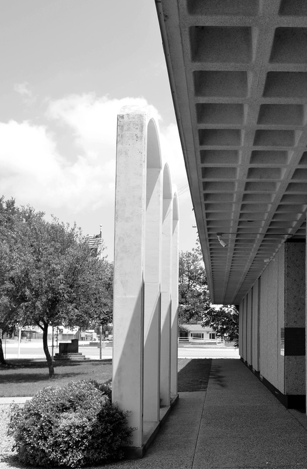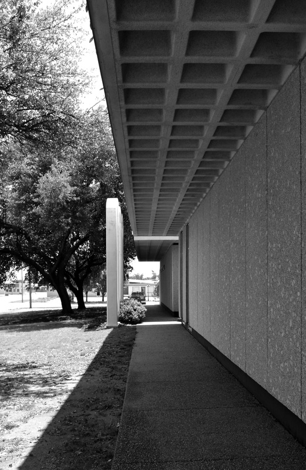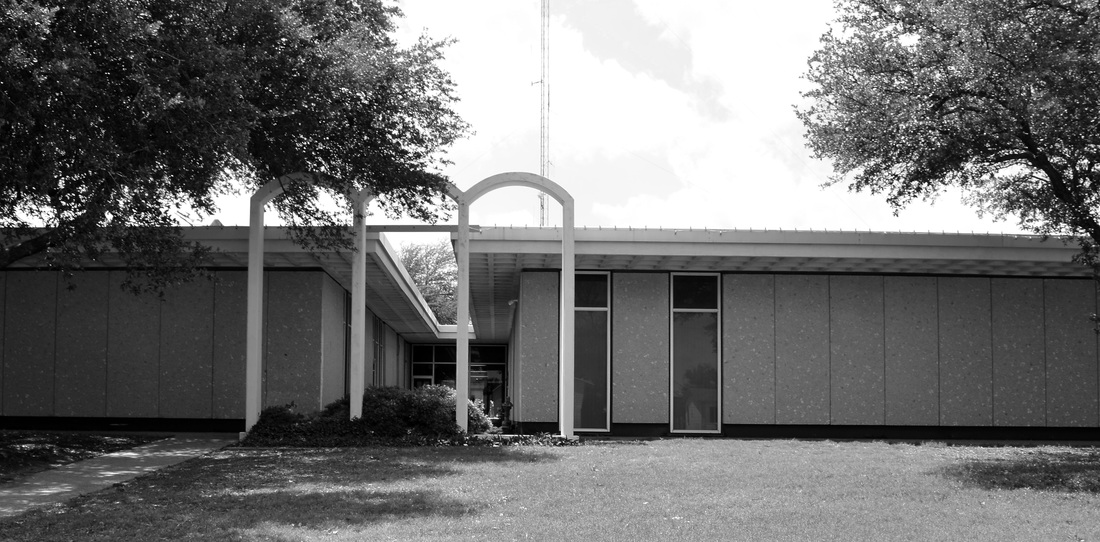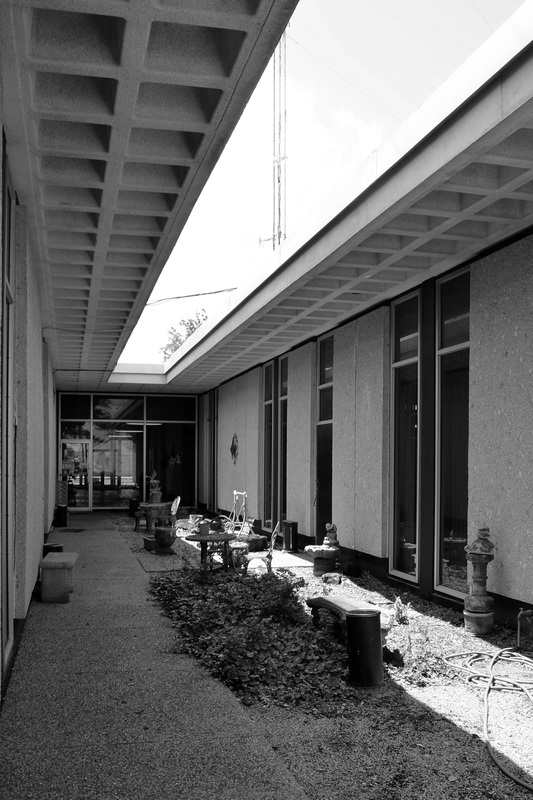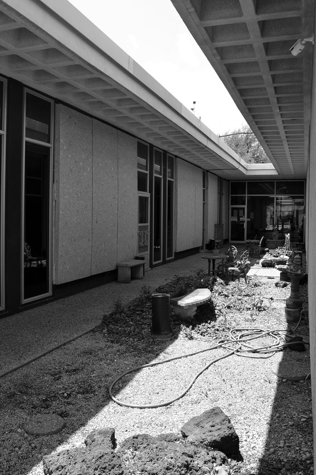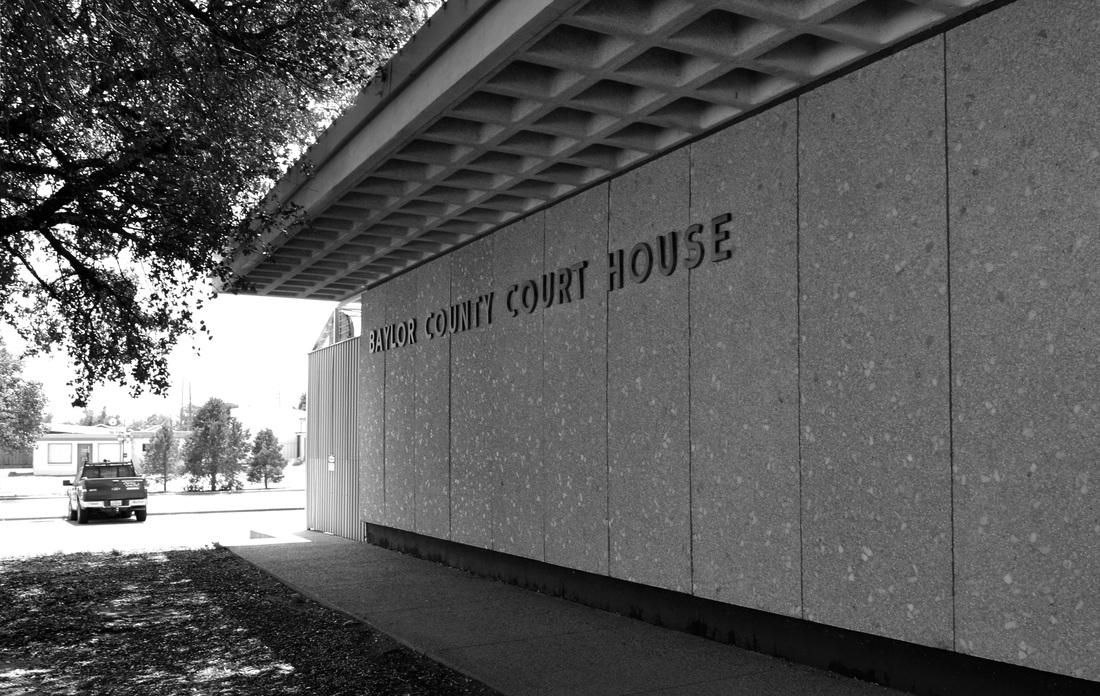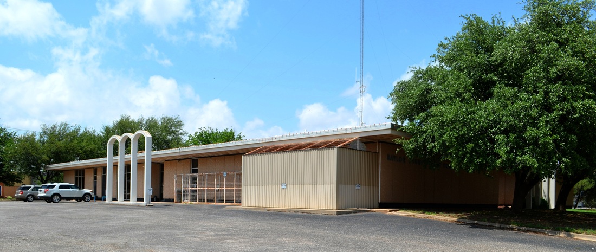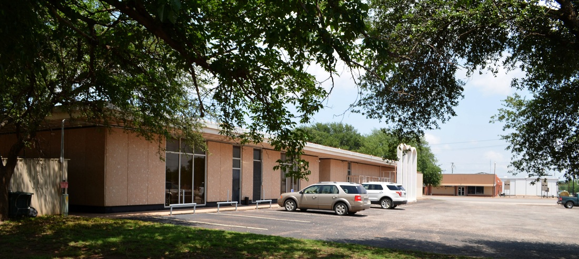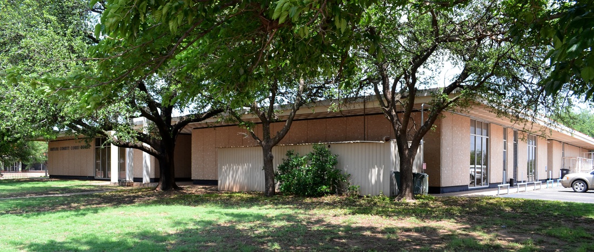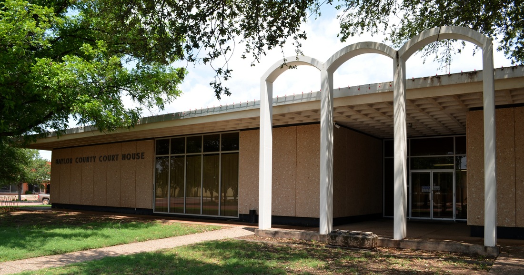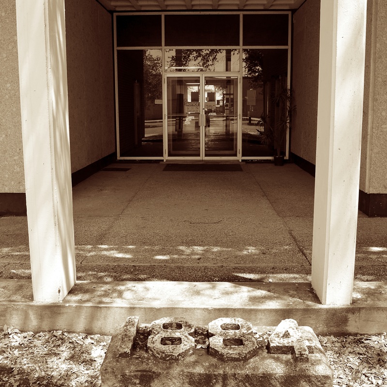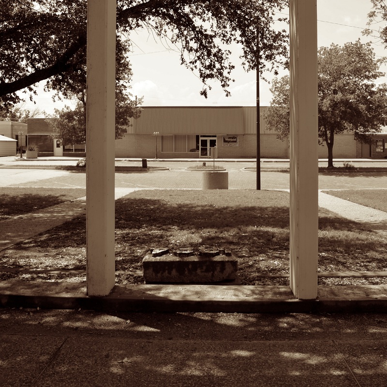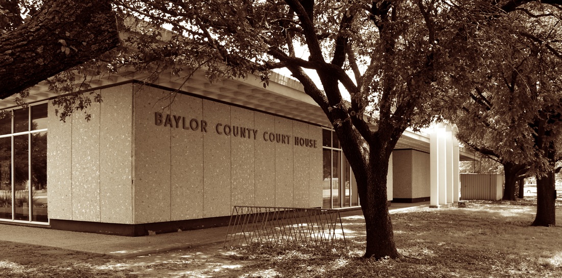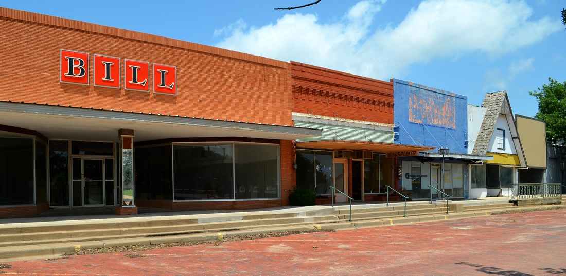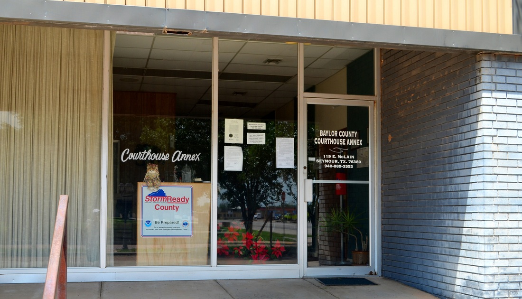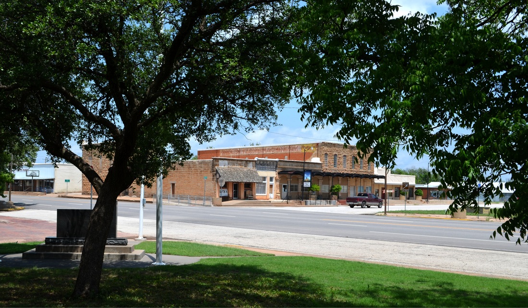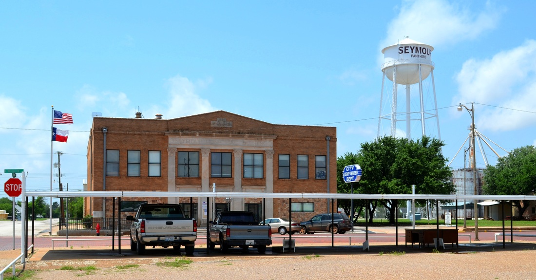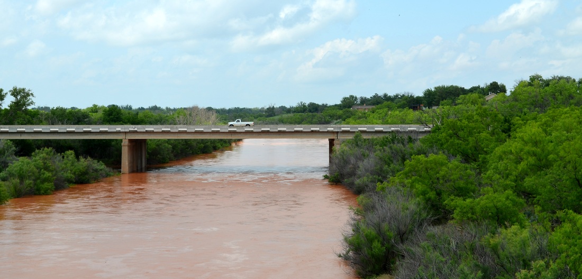224 of 254 Baylor County Courthouse, Seymour, Texas. County Population: 3,726
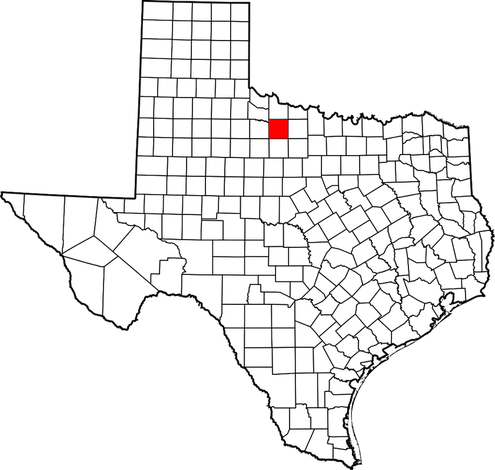 Baylor County, Texas
Baylor County, Texas
"Baylor County, in North Central Texas, is bounded on the south by Throckmorton County, on the east by Archer County, on the north by Wilbarger County, and on the west by Knox and Foard counties. The county is level to hilly. It comprises 845 square miles with an average elevation of 1,250 feet. The land is drained by the Salt Fork of the Brazos and the Big Wichita rivers.
"Baylor County was separated from Fannin County in 1858 and named for Henry W. Baylor, a surgeon in a regiment of Texas Rangers during the Mexican War. The county was attached to Jack County for administrative and judicial purposes.
"The first settlement was at Round Timber, nineteen miles southeast of the site of present Seymour. Tradition holds that the first settler was Col. C. C. Mills, who may have been at Round Timber during the Civil War and was certainly there by 1870. He was driven out by Indian raids, but returned by 1875 to join J. W. Stevens, who had arrived a year earlier.
"Baylor County was formally organized in 1879 with Seymour as county seat. That same year both Seymour and Round Timber were assigned the county's first post offices. By 1880, fifty farms and ranches encompassing 13,506 acres had been established in the county, supporting a population of 708 people; more than 13,506 cattle were counted in the county that year."
Lawrence L. Graves, "BAYLOR COUNTY," Handbook of Texas Online
"Baylor County was separated from Fannin County in 1858 and named for Henry W. Baylor, a surgeon in a regiment of Texas Rangers during the Mexican War. The county was attached to Jack County for administrative and judicial purposes.
"The first settlement was at Round Timber, nineteen miles southeast of the site of present Seymour. Tradition holds that the first settler was Col. C. C. Mills, who may have been at Round Timber during the Civil War and was certainly there by 1870. He was driven out by Indian raids, but returned by 1875 to join J. W. Stevens, who had arrived a year earlier.
"Baylor County was formally organized in 1879 with Seymour as county seat. That same year both Seymour and Round Timber were assigned the county's first post offices. By 1880, fifty farms and ranches encompassing 13,506 acres had been established in the county, supporting a population of 708 people; more than 13,506 cattle were counted in the county that year."
Lawrence L. Graves, "BAYLOR COUNTY," Handbook of Texas Online
I visited Baylor County and photographed the courthouse in Seymour on Saturday, May 9, 2015.
Baylor County Courthouse 1884
The Italianate styled 1884 courthouse was designed by architect James Edward Flanders. At some point the original tower was replaced by a dome. (Typically, this was the result of a fire, structural failure, or wind/tornado damage.) The building was demolished to make way for the 1968 courthouse. A pair of stone blocks with the date "1884" are all that is left of the historic building.
Baylor County Courthouse 1968
|
Architect for the 1968 Baylor County courthouse was the Midland, Texas firm of Pierce, Norris, Pace & Associates. The firm was responsible for four Texas courthouses: Baylor, Culberson, Morris and Zavala counties. The later two courthouses were designed after Walter Norris left the firm, and it became Pierce, Pace & Associates. The style is decidedly "modern" with the emphasis on a low, single-level building with an overhanging flat roof. The tripartite arched elements are found on each side of the building and announce the entrance, which is behind the free-standing screen. The infill has since been removed from the screens, leaving the white concrete frames to stand alone.
|
