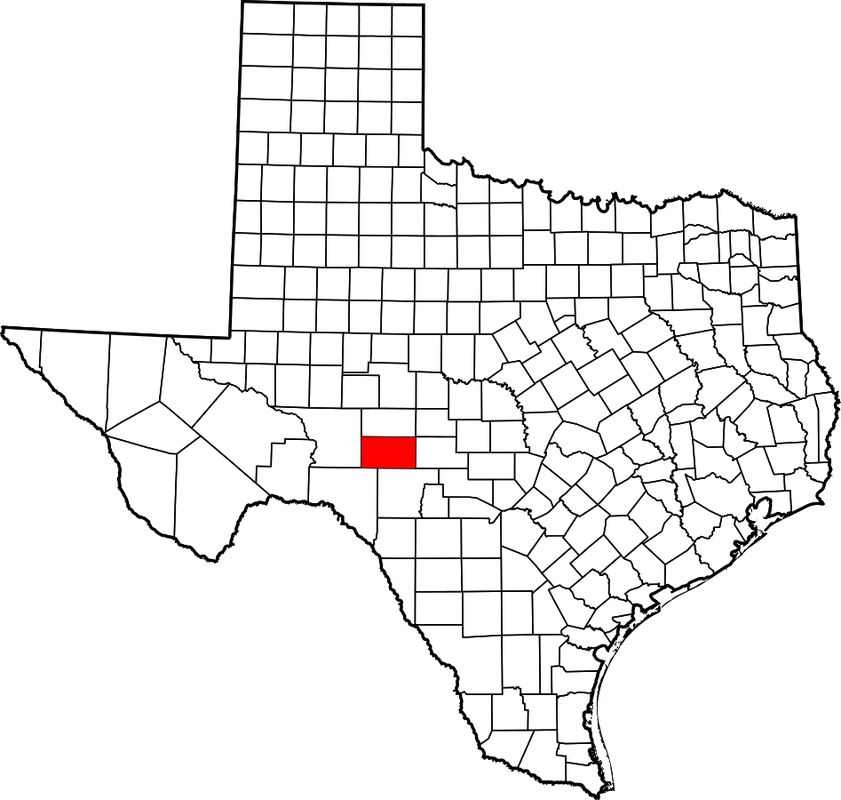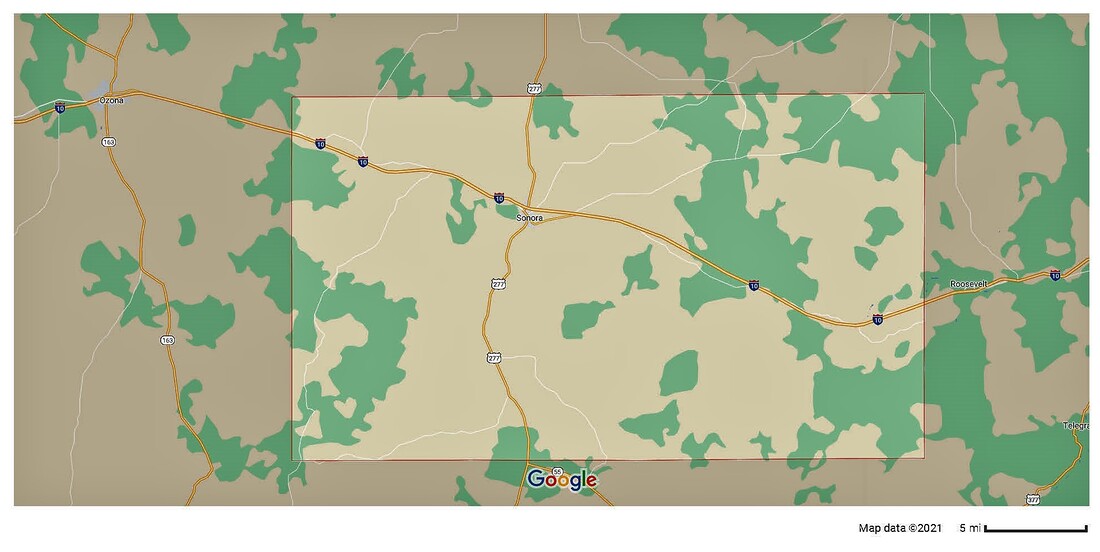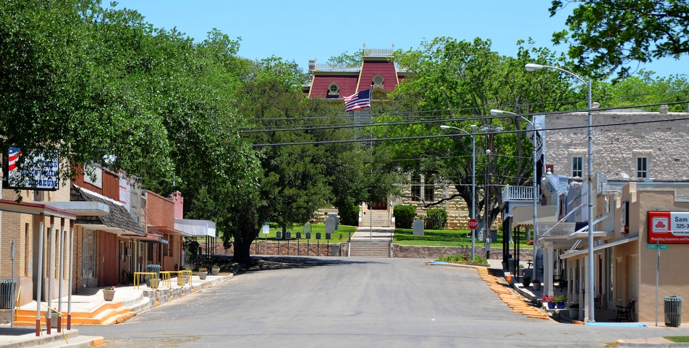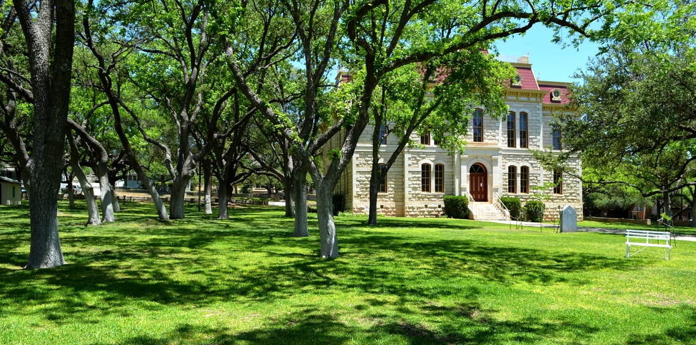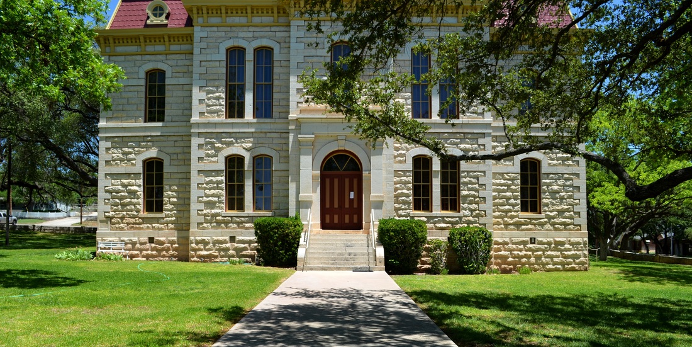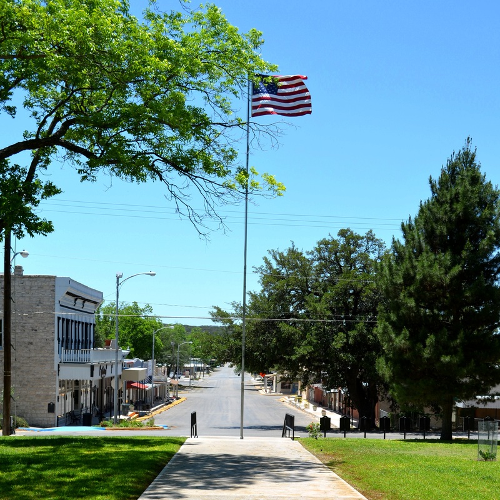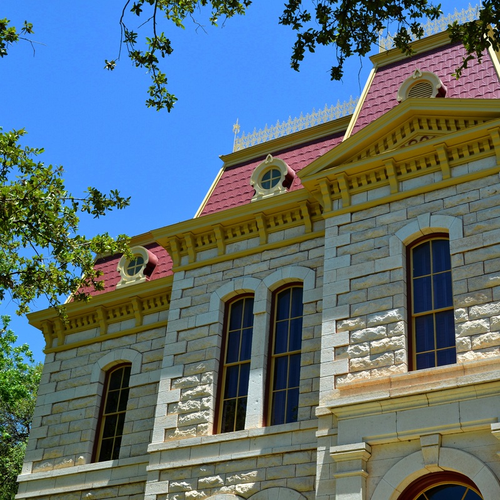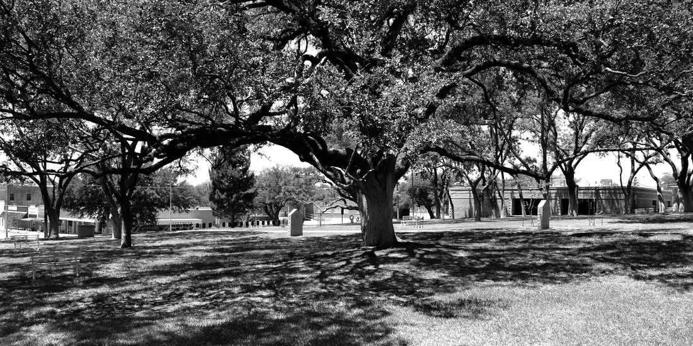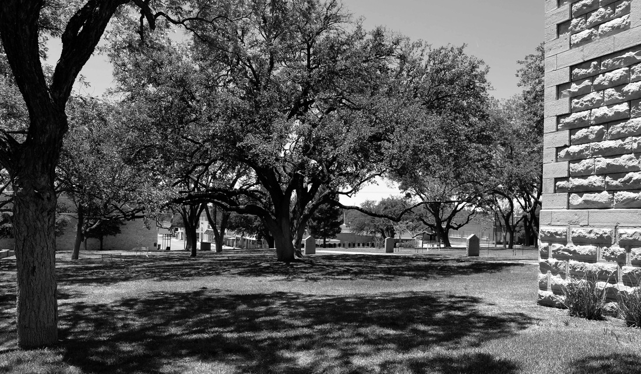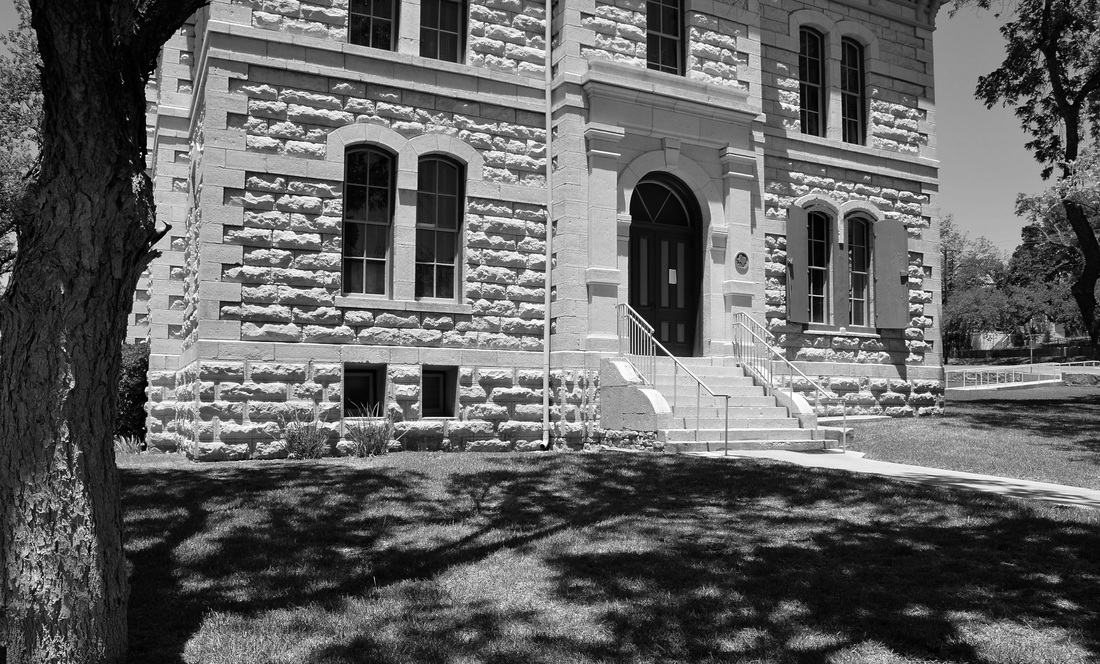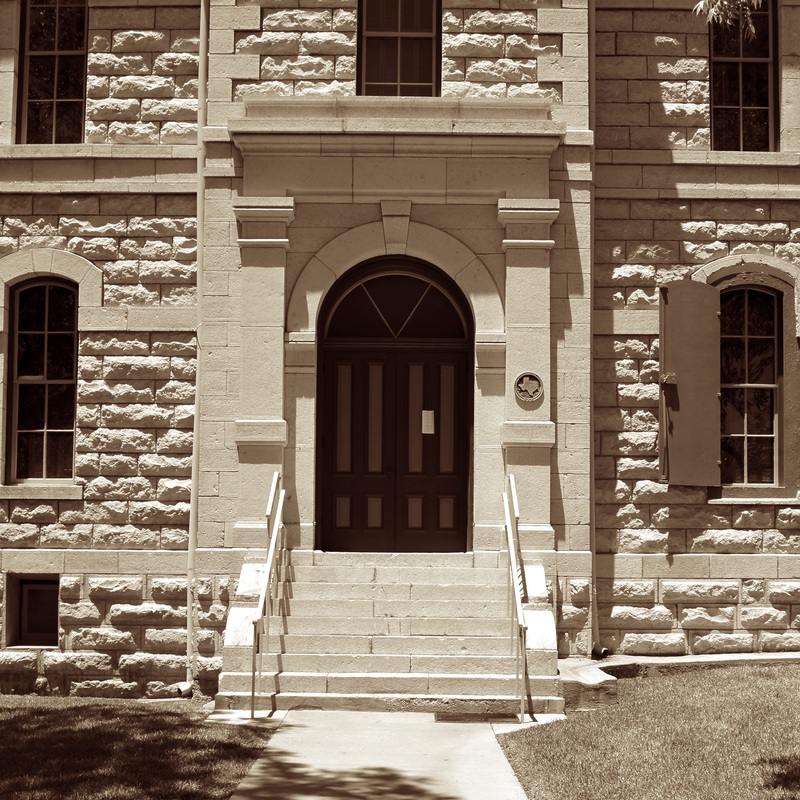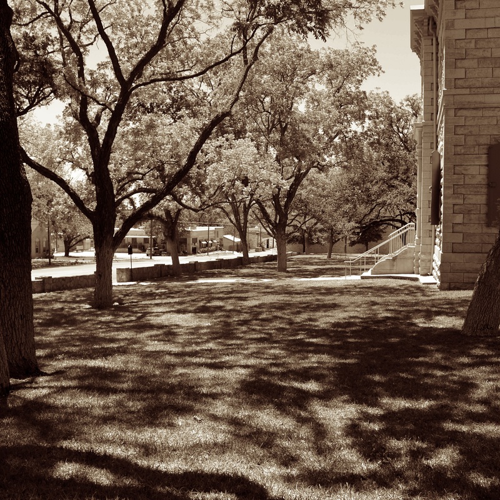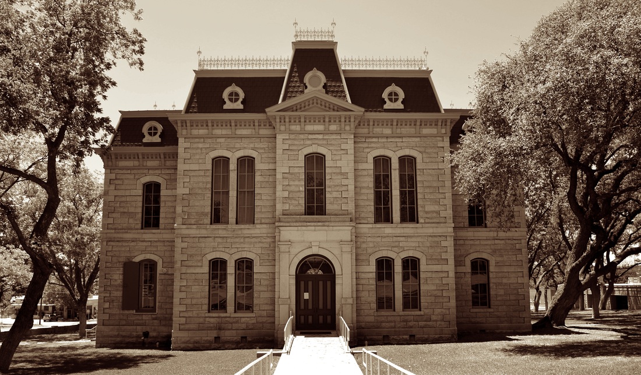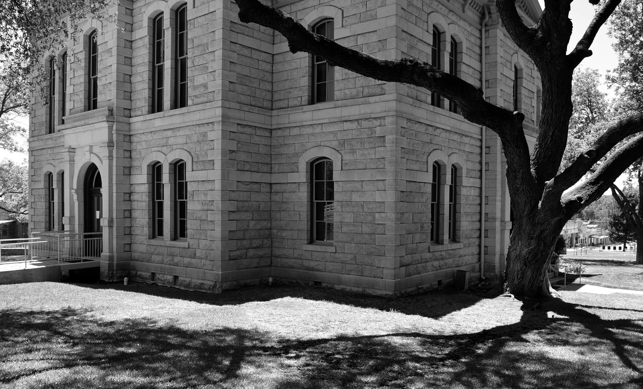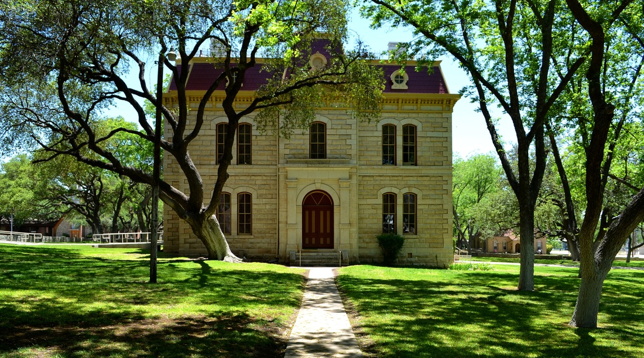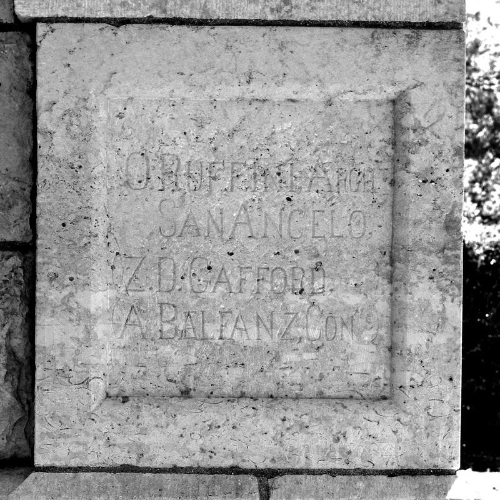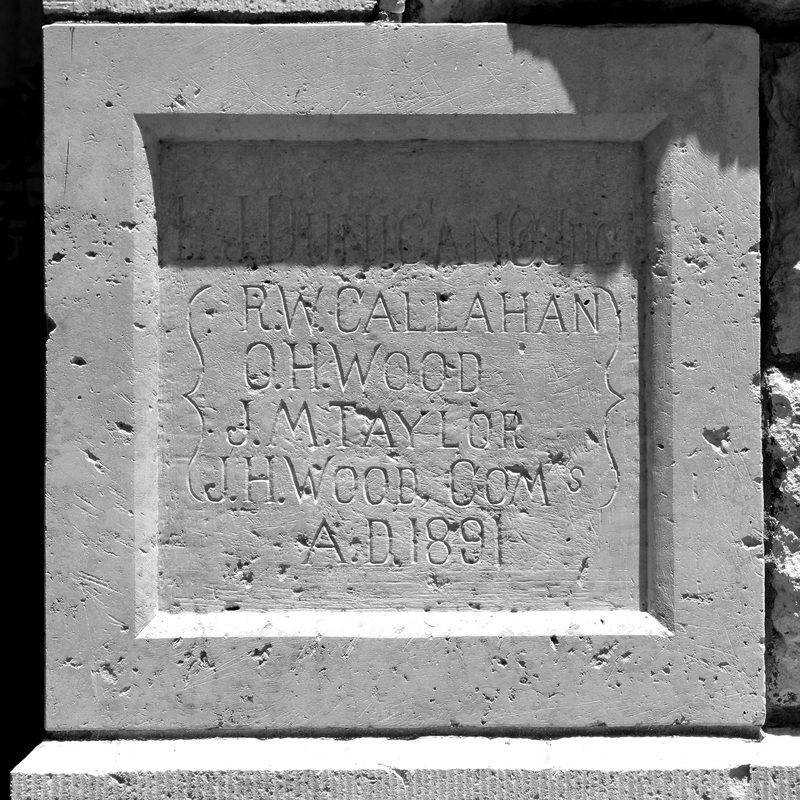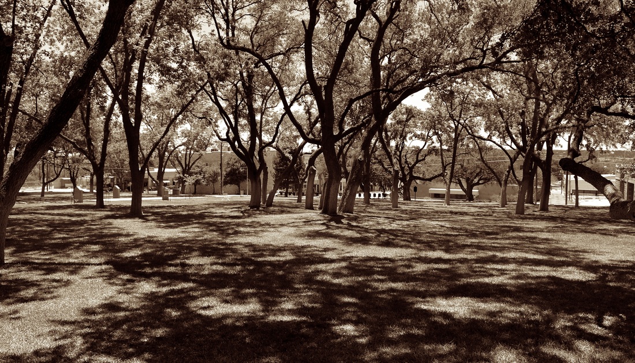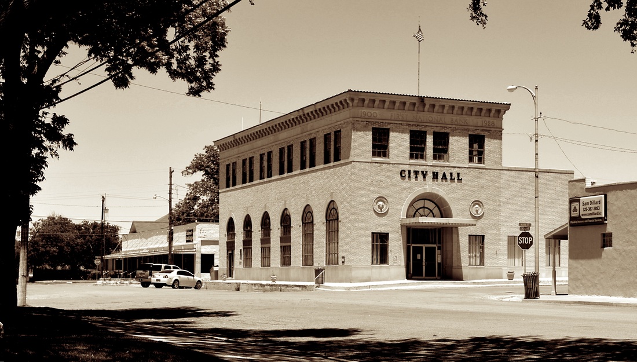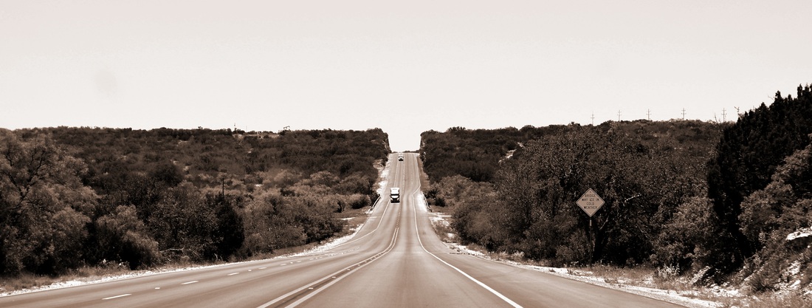207 of 254 Sutton County Courthouse, Sonora, Texas. County Population: 4,128
|
"Sutton County is in west central Texas, 135 miles northwest of San Antonio and seventy miles south of San Angelo. Sutton County covers 1,455 square miles on the western edge of the Edwards Plateau; elevations range from 1,900 to 2,300 feet. Anglo-Americans began moving into the area in the early 1870s. Initially attracted by the availability of water in various places along the Devils River, ranchers were soon drawn by the rich, unoccupied pastureland of the western Edwards Plateau. So successful were the herds that grazed in Sutton County, then a part of Crockett County, that by 1878 the region was known as Cattleman's Paradise, a nickname that was soon changed to Stockman's Paradise, since both sheep and cattle ranching were important.
"In 1887 the Texas legislature established Sutton County, which was carved out of eastern Crockett County and named after Confederate officer John S. Sutton. The establishment of Sutton County set off a round of competition between the interests at Winkler's Well, now called Wentworth, and Sonora, over the location of the county seat. Initially Wentworth had the advantage, but in 1889 Charles Adams was successful in drilling a well on the Sonora courthouse property. With its water supply assured, Sonora proceeded to entice settlers with land grants. This program proved decisive, for by the time of the 1890 election Sonora had a large enough population to assure that it, not Wentworth, would be the county seat. By 1900 Wentworth had ceased to exist." Brian C. Hosmer, "SUTTON COUNTY," Handbook of Texas Online |
I visited Sutton County and photographed the courthouse at Sonora on Saturday, May 10, 2014.
Sutton County Courthouse 1891
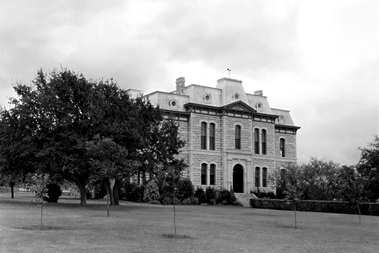 Photo, circa 1939, courtesy of TXDOT
Photo, circa 1939, courtesy of TXDOT
"On February 11, 1891, the Commissioners Court met to order that San Angelo architect Oscar Ruffini 'prepare all necessary general and detailed drawings and specifications" for the construction of Sutton County's first Courthouse. The court further moved that "the said Ruffini be requested to superintend construction. . .' For these services he was to receive a fee of 3.5% of the contract price of the building. On March 31, 1891, J.D. Gafford submitted low bid of $27,706 and was awarded the contract for construction. The court received the building on July 5, 1893.
"While a high central tower was usual on many nineteenth-century courthouses, the Ruffini's [brothers Oscar and F.E.] developed the Mansard Roof of the Second Empire Style as the dominant visual element in a composition lacking a tower. Also, in contrast to the complicated massing of recessed bays and projecting pavilions usually encountered, the Ruffini's substituted a simpler geometry of superimposed elements in the façade. The Sutton County Courthouse, a small two-story structure of a cream-colored native stone, was built on the traditional patterns with intersectiny corridors running through the center of the building." From the National Register narrative
"While a high central tower was usual on many nineteenth-century courthouses, the Ruffini's [brothers Oscar and F.E.] developed the Mansard Roof of the Second Empire Style as the dominant visual element in a composition lacking a tower. Also, in contrast to the complicated massing of recessed bays and projecting pavilions usually encountered, the Ruffini's substituted a simpler geometry of superimposed elements in the façade. The Sutton County Courthouse, a small two-story structure of a cream-colored native stone, was built on the traditional patterns with intersectiny corridors running through the center of the building." From the National Register narrative
The Sutton County courthouse was restored under a grant from the Texas Historic Courthouse Preservation Program. "All windows were restored and missing roof dormers and roof cresting were reconstructed from historic photographs. On the interior, all new mechanical, electrical and plumbing systems including fire protection and accessibility improvements were carefully integrated into the original design. A non-original tile floor at the first floor corridors and offices was removed and replaced with salvaged wood. Original wood windows, doors, stairways and wainscot were refinished to match the original stain and wood shutters were reconstructed at all window openings. Wall colors were restored and a decorative wall stenciling of gold and copper leaf was recreated. All vault door decorative finishes were painstakingly restored. The courthouse was rededicated on June 11, 2002."
