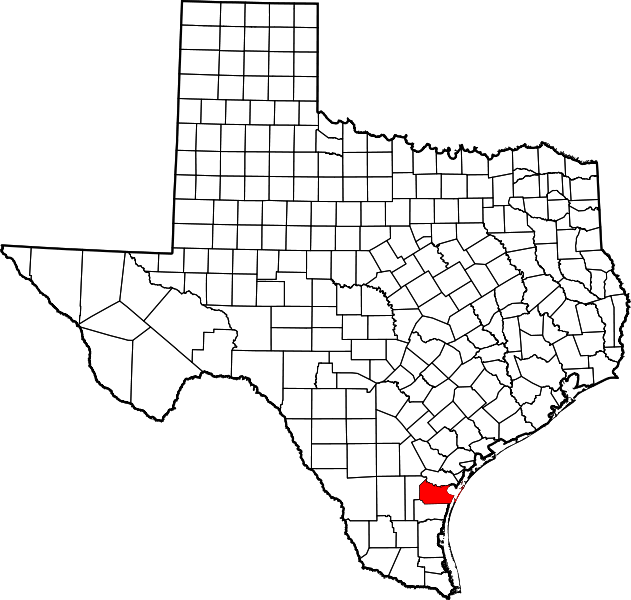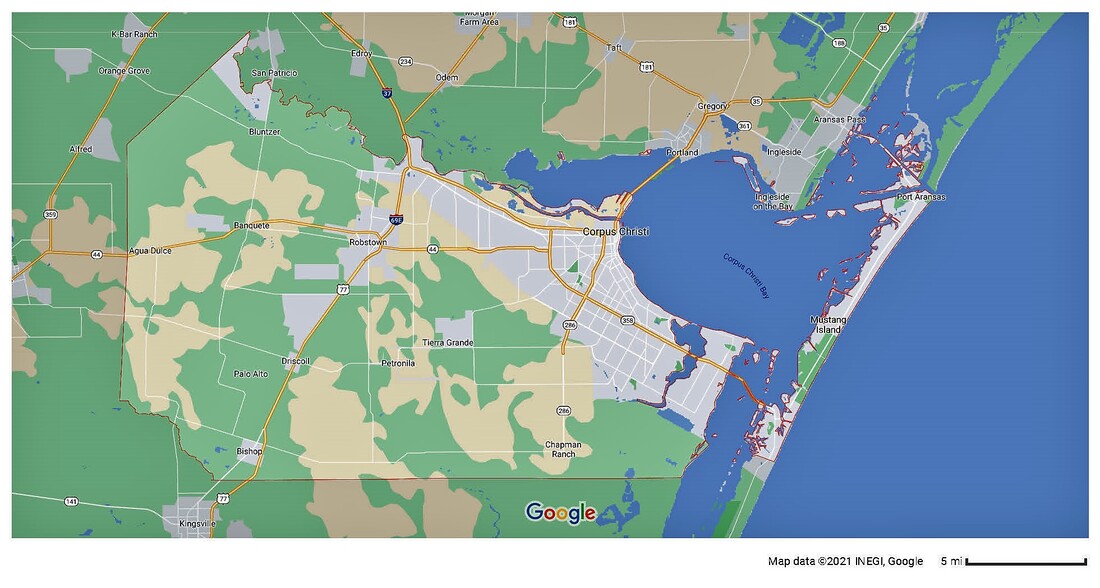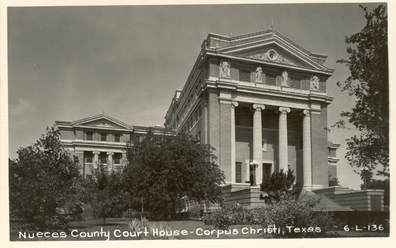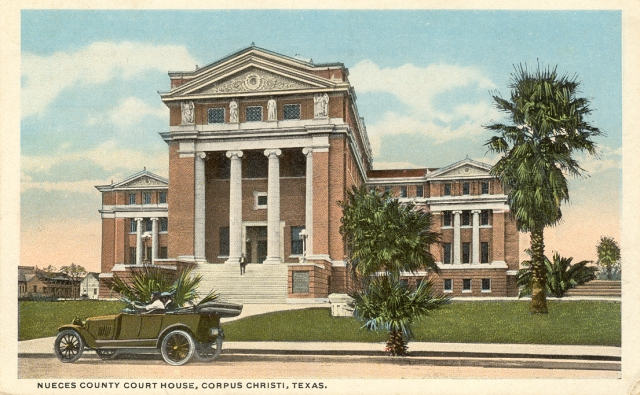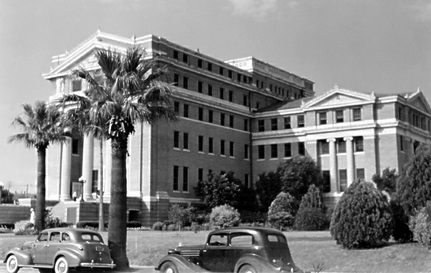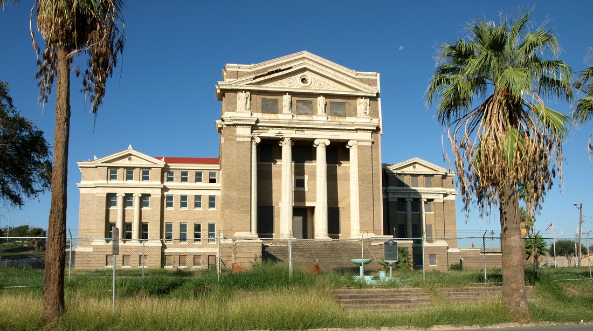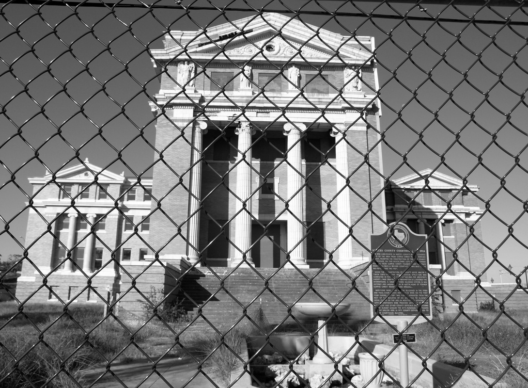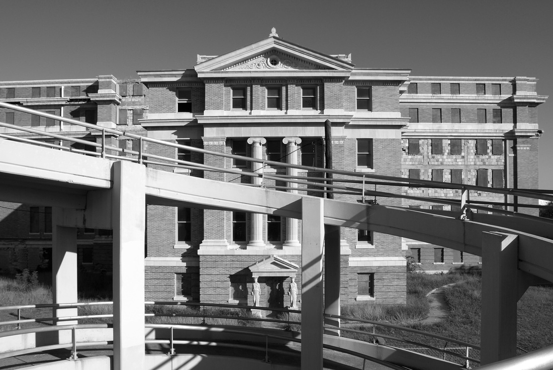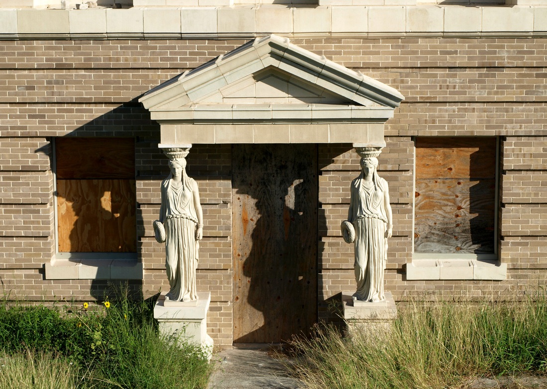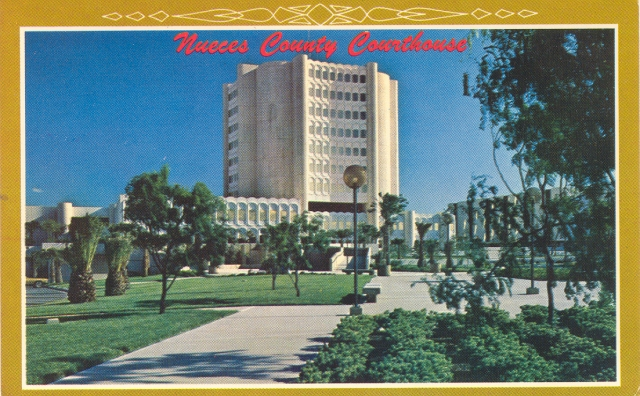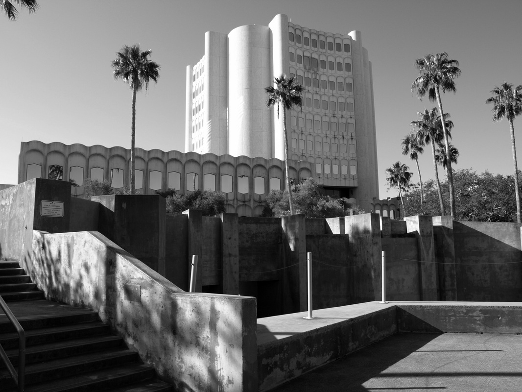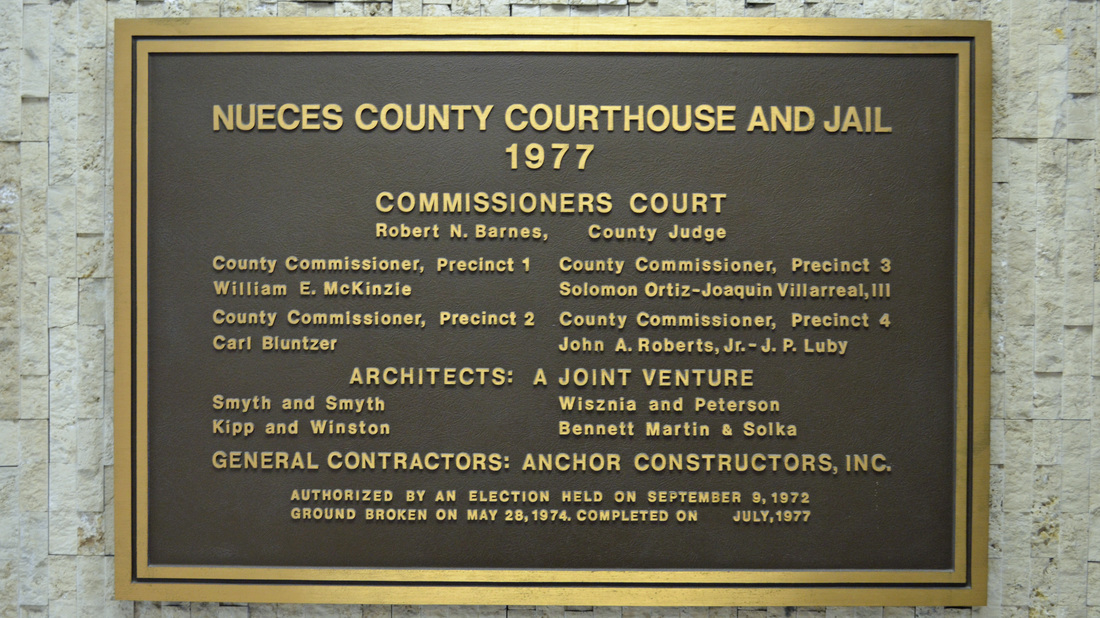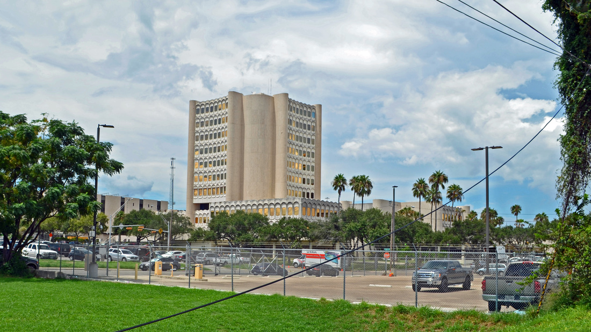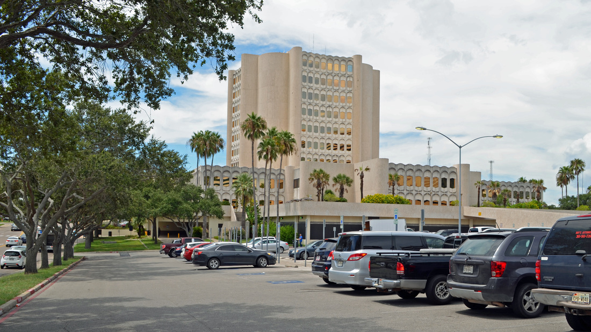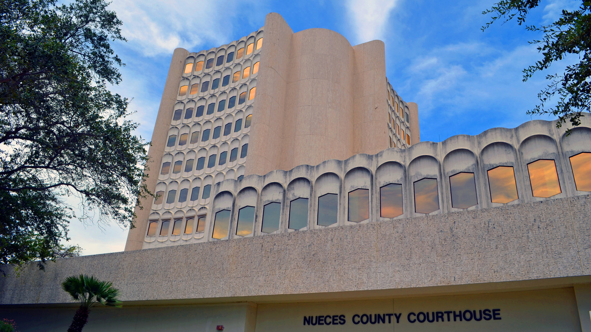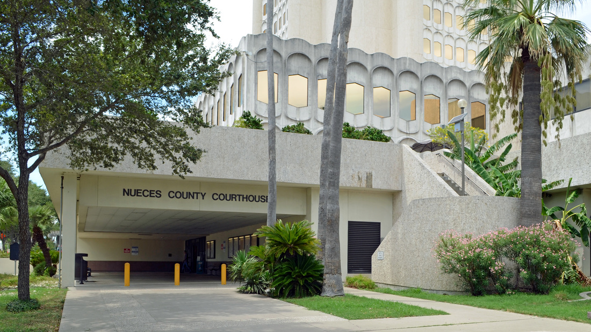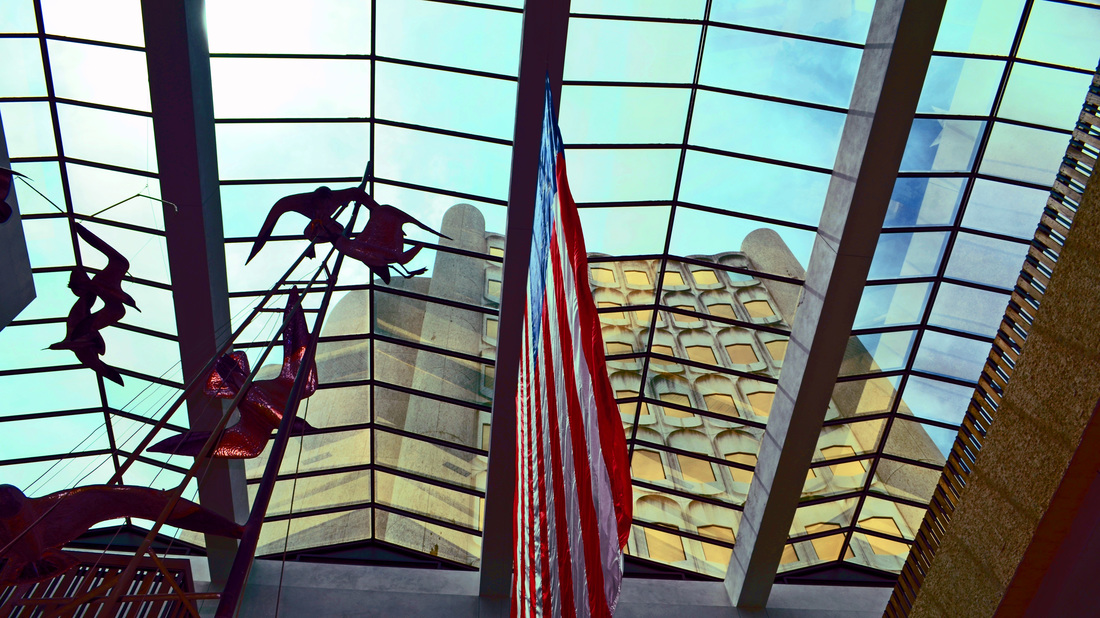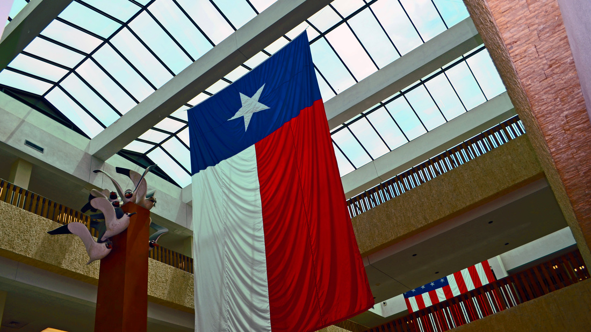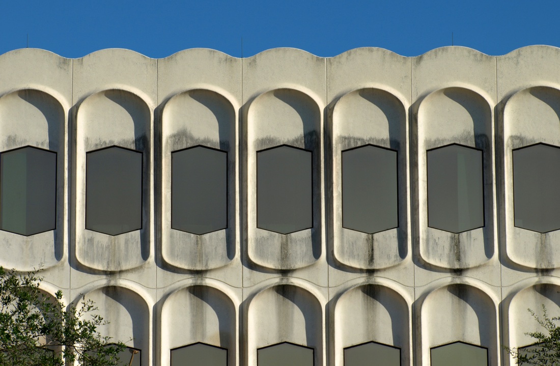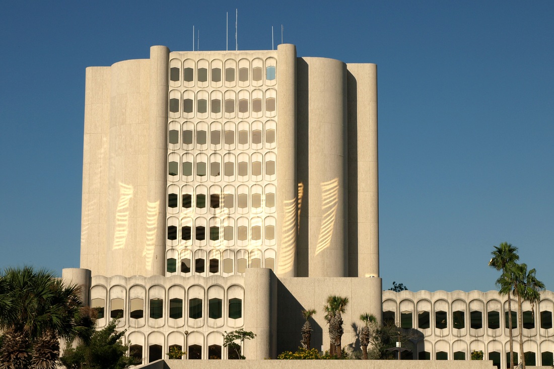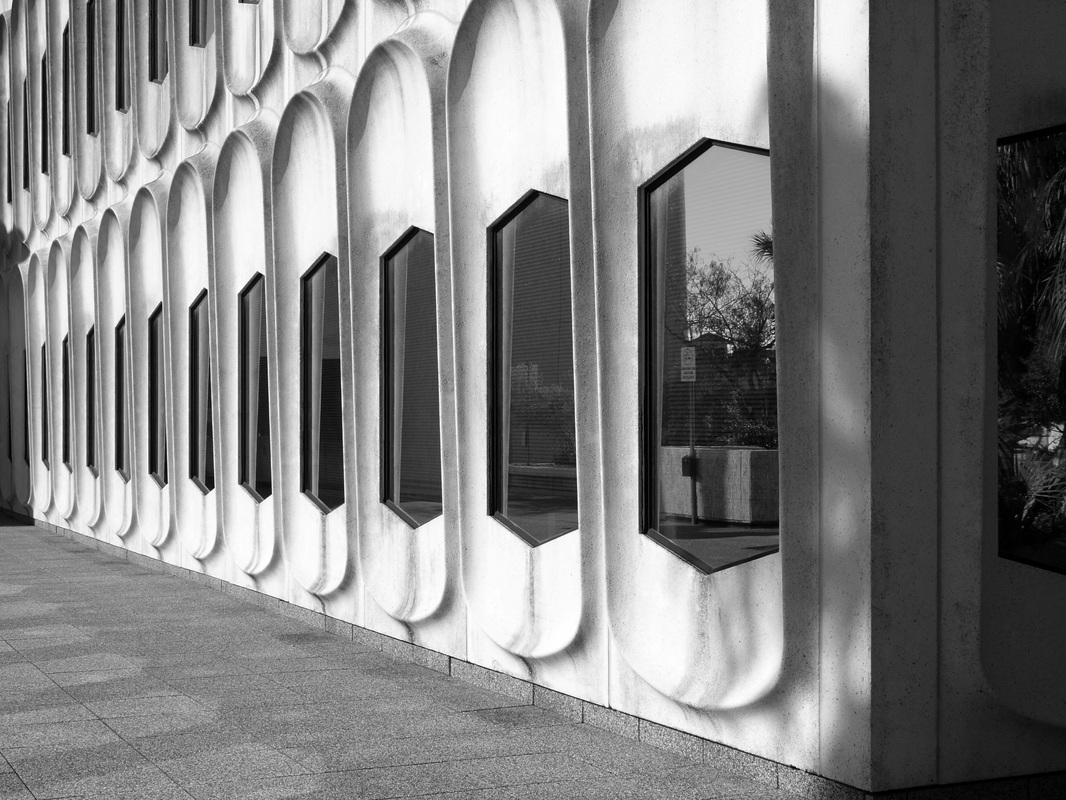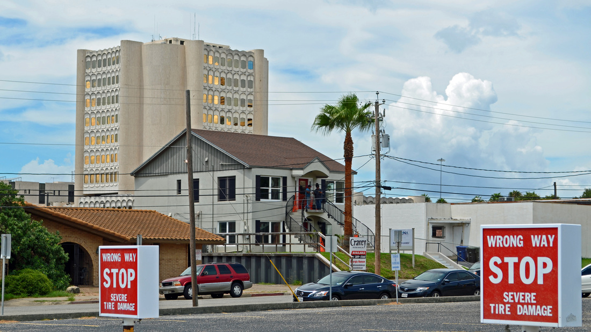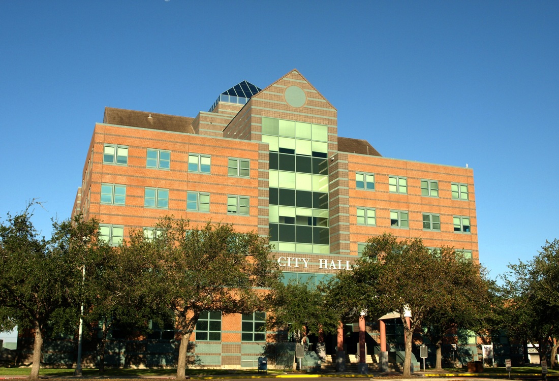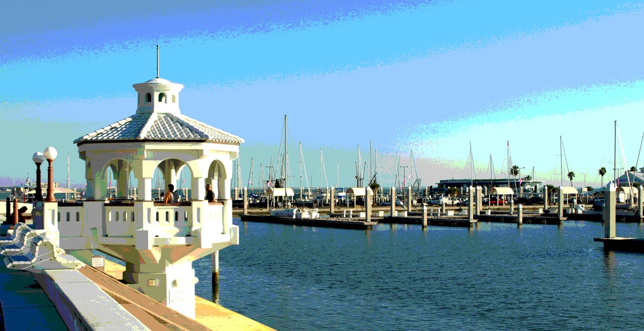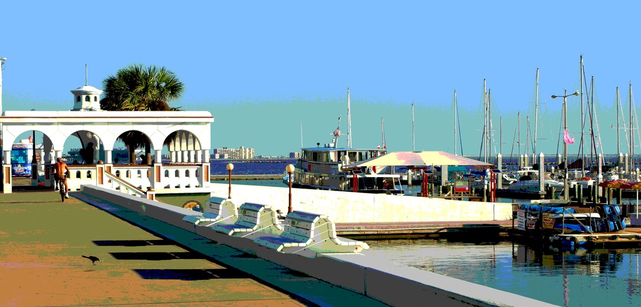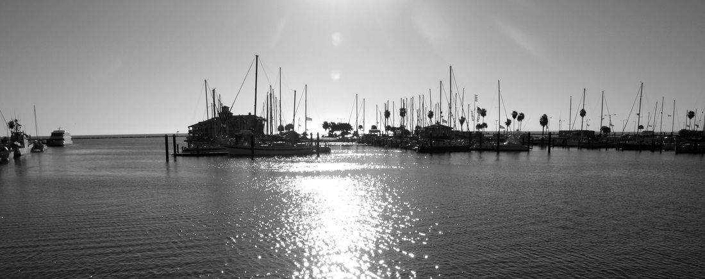124 of 254: Nueces County Courthouse, Corpus Christi, Texas. County Population: 362,151
|
"The earliest Europeans to reach the area of the future Nueces County may have been the party of Alonzo Álvarez de Pineda, who reputedly reached Corpus Christi Bay on the feast of Corpus Christi, 1519.
"Between 1800 and the end of Spanish dominion much of what is now Nueces County was granted to ranching families ... "After Mexican independence, the region became part of Tamaulipas. "In 1830 new attempts were made to establish colonies in the area. Gen. Manuel de Mier y Terán proposed founding two towns near the mouth of the Nueces. One settlement was to be located at the site of present-day Corpus Christi, but it was never realized. The other settlement, however, a military post known as Fort Lipantitlán, was established in 1831 in the northwestern part of the future county at the point where the road from Matamoros to Goliad crossed the [Nueces] river. "Nueces County, including the entire area south of Bexar County west to the Rio Grande and east to the Gulf of Mexico, was formed from San Patricio County in 1846 and organized the same year. Corpus Christi, which was incorporated in 1846, became the county seat. "Between 1850 and 1861 the Nueces County area was further divided to form several new counties." Christopher Long, "NUECES COUNTY," Handbook of Texas Online I visited Nueces County and photographed the courthouse in Corpus Christi on Sunday, October 16, 2011 and on Friday, August 26,2016.
|
Nueces County Courthouse 1914"Set within the historic settlement area of Corpus Christi, the old Nueces County Courthouse is located on the original location designated as the courthouse block by the county commissioners in 1853. When the structure was built in 1914, it was located at the edge of downtown Corpus Christi and was surrounded mainly by residential housing. Today the courthouse is still adjoined by an old residential district to the north and east. However, to the west, at an elevation above the courthouse, is an expressway and to the south are parking lots.
"Designed by Harvey L. Page in 1913, the Classical Revival structure was originally a T-shaped building, but 1930 additions to the west have created a cruciform shape. Rising six stories above ground, the reinforced steel building is faced in soft gray brick with white classical terra cotta trim and is crowned by a red roof, originally of tile." From the National Register narrative |
Architect Harvey L. Page (1859 - 1934) was a native of Washington, D.C. Page received his architectural training in the Washington office of J.L. Smithmeyer. After several years of apprenticeship, Page opened an office in Washington and designed a number of public buildings there during the early 1880's. Beginning in 1897 he opened an office in Chicago, H.L. Page & Company. Sometime in the early 20th Century Harvey Page relocated to San Antonio, Texas and practiced there until his death. The Nueces County courthouse was his only county courthouse project in Texas. (Harvey Page should not be confused with the brothers Charles and Louis Page of Austin, designers of several Texas courthouses.)
Reference: Biographical Dictionary of American Architects (deceased) by Henry F. Withey & Elsie Rathburn Withey, 1956
Reference: Biographical Dictionary of American Architects (deceased) by Henry F. Withey & Elsie Rathburn Withey, 1956
Corpus Christi Caller-Times, April 7, 2006:
"For two years, construction crews have scurried up and down the scaffolding that engulfs the historic Nueces County Courthouse. They removed thousands of bricks and stones, cleaned them one by one and rebuilt the facade on the south wing of one of the city's most noticeable landmarks. Later this month, that scaffolding will be removed, revealing a giant, 2,500-piece jigsaw puzzle of historic preservation.
"But don't expect that work to continue. For now, there's no more money to continue the restoration. 'We'll turn it over to the county, and it will be their next step,' said project manager Connie Rivera with architects McGloin+Sween. Tyner Little, executive assistant to Nueces County Judge Terry Shamsie, said there are no immediate plans to continue work on the project.
"The work on the south wing of the building was meant to showcase the restoration techniques and the possibilities of restoring the courthouse to another use."
A 2011 estimate for a full restoration of the 1914 Nueces County courthouse was about $41 million. The courthouse is protected from demolition until 2027 through a stipulation in grant money provided by the state for the partial restoration work performed in 2004-2006.
"For two years, construction crews have scurried up and down the scaffolding that engulfs the historic Nueces County Courthouse. They removed thousands of bricks and stones, cleaned them one by one and rebuilt the facade on the south wing of one of the city's most noticeable landmarks. Later this month, that scaffolding will be removed, revealing a giant, 2,500-piece jigsaw puzzle of historic preservation.
"But don't expect that work to continue. For now, there's no more money to continue the restoration. 'We'll turn it over to the county, and it will be their next step,' said project manager Connie Rivera with architects McGloin+Sween. Tyner Little, executive assistant to Nueces County Judge Terry Shamsie, said there are no immediate plans to continue work on the project.
"The work on the south wing of the building was meant to showcase the restoration techniques and the possibilities of restoring the courthouse to another use."
A 2011 estimate for a full restoration of the 1914 Nueces County courthouse was about $41 million. The courthouse is protected from demolition until 2027 through a stipulation in grant money provided by the state for the partial restoration work performed in 2004-2006.
August 1, 1977: The new Nueces County Courthouse at 900 Leopard St. officially opens for business. Ground was broken on the $19.6 million building in 1974, and by mid-August the 1914 courthouse was empty. The architect for the new courthouse was a joint venture of four firms. The Buildings of Texas - Central, South, and Gulf Coast, published in 2013, describes the courthouse style as a "neo-Formalist adaptation of the Baroque." Yes, that is a style!
