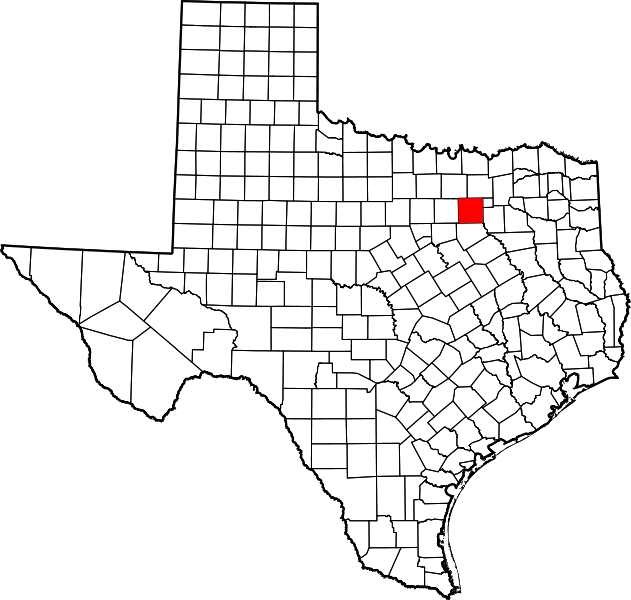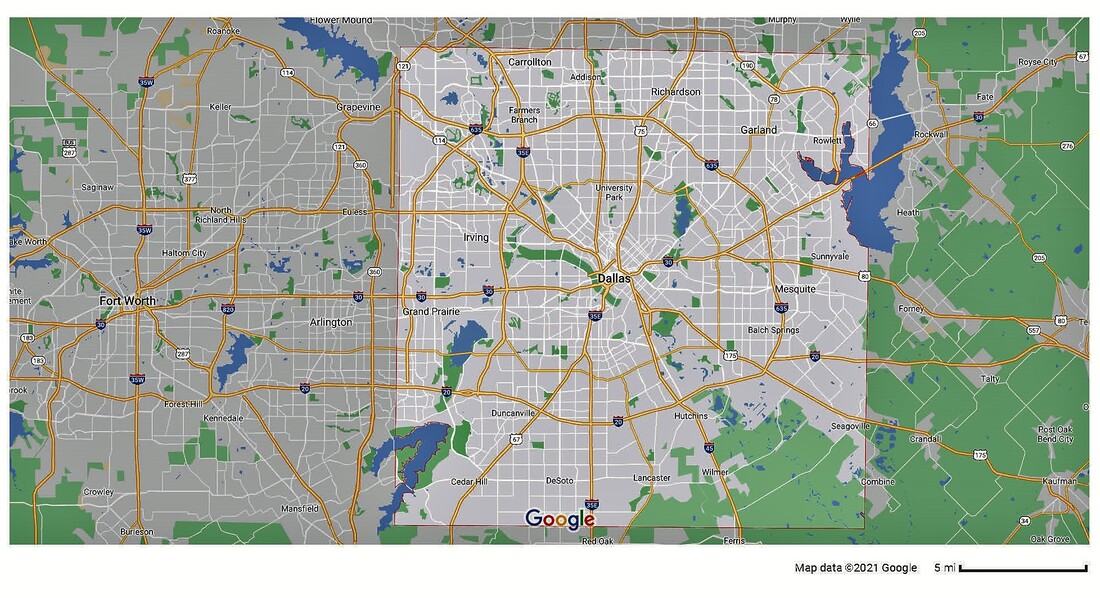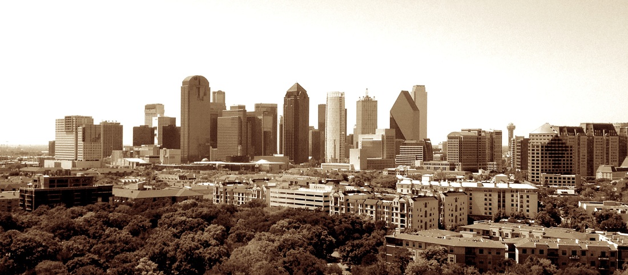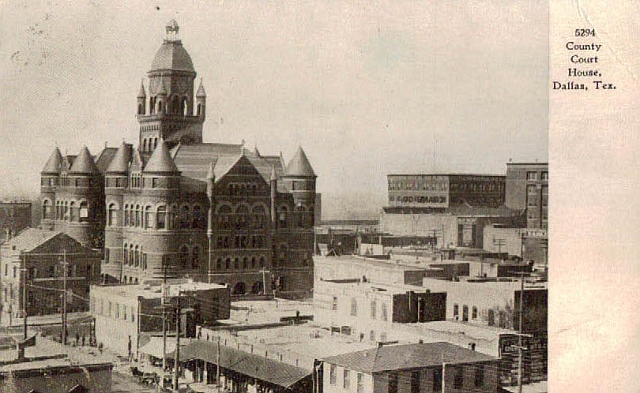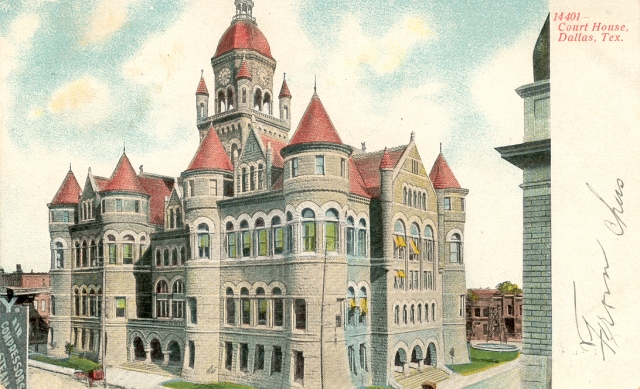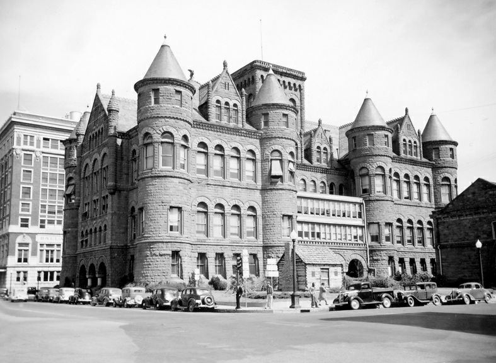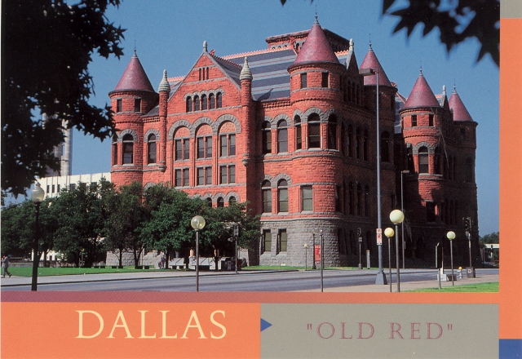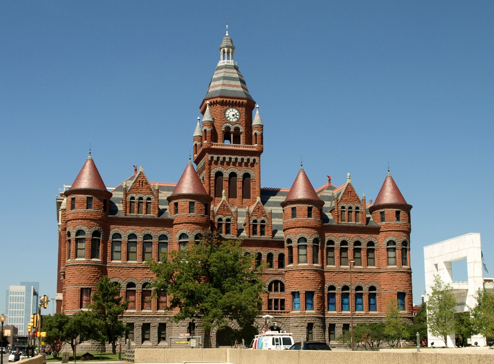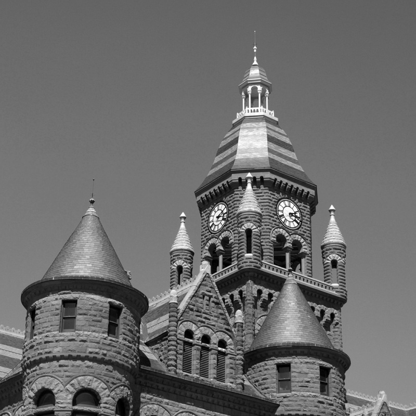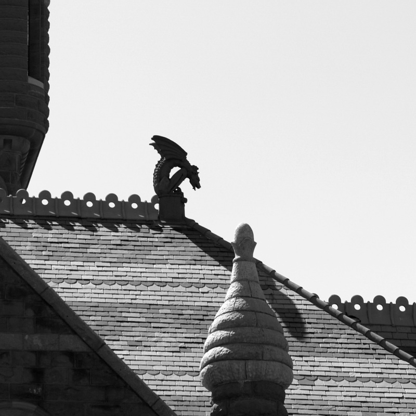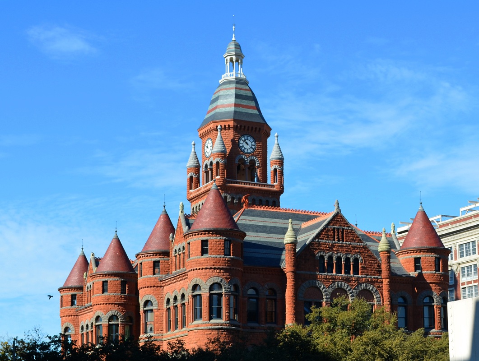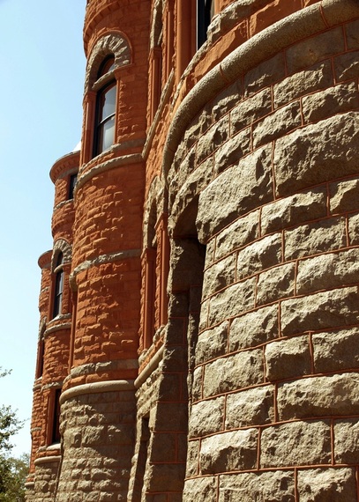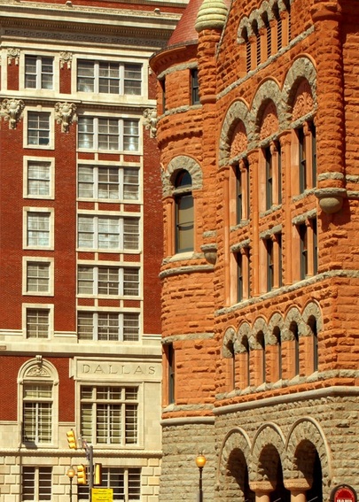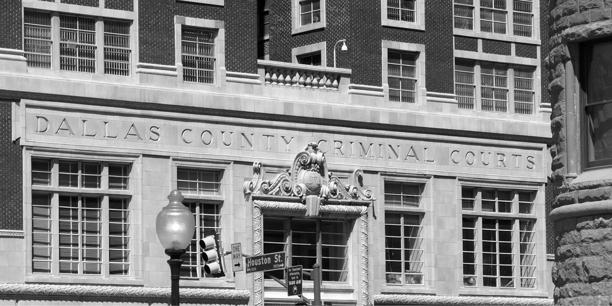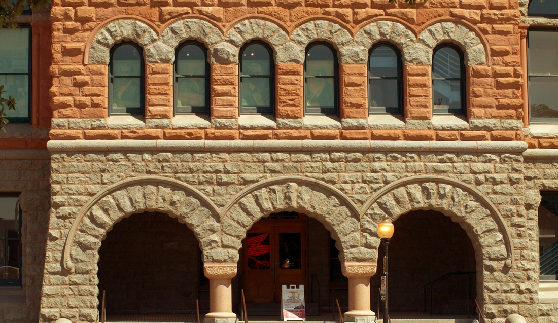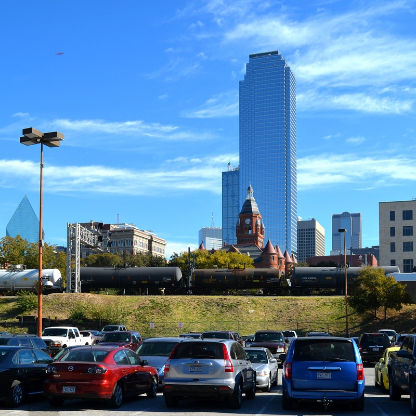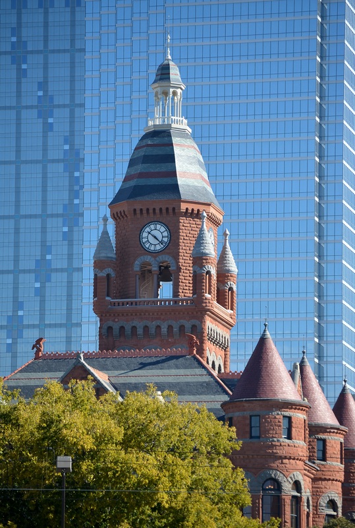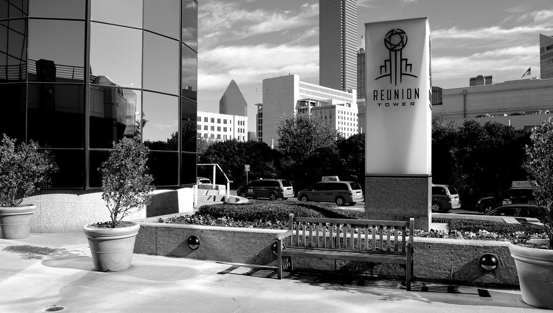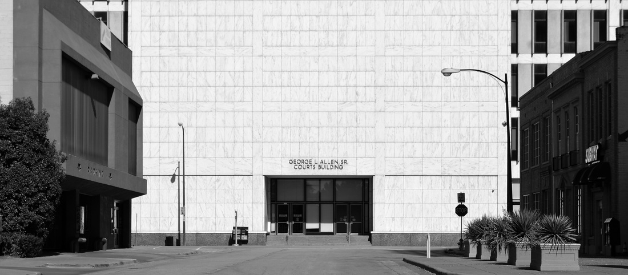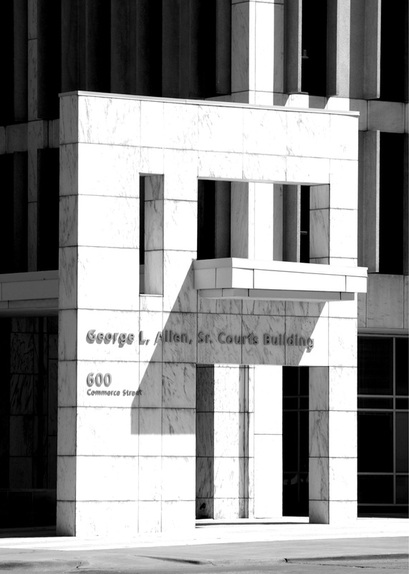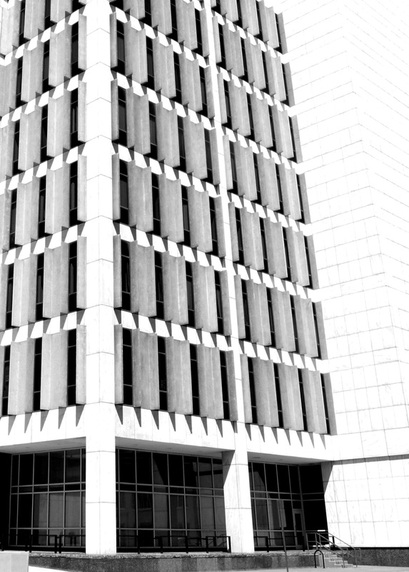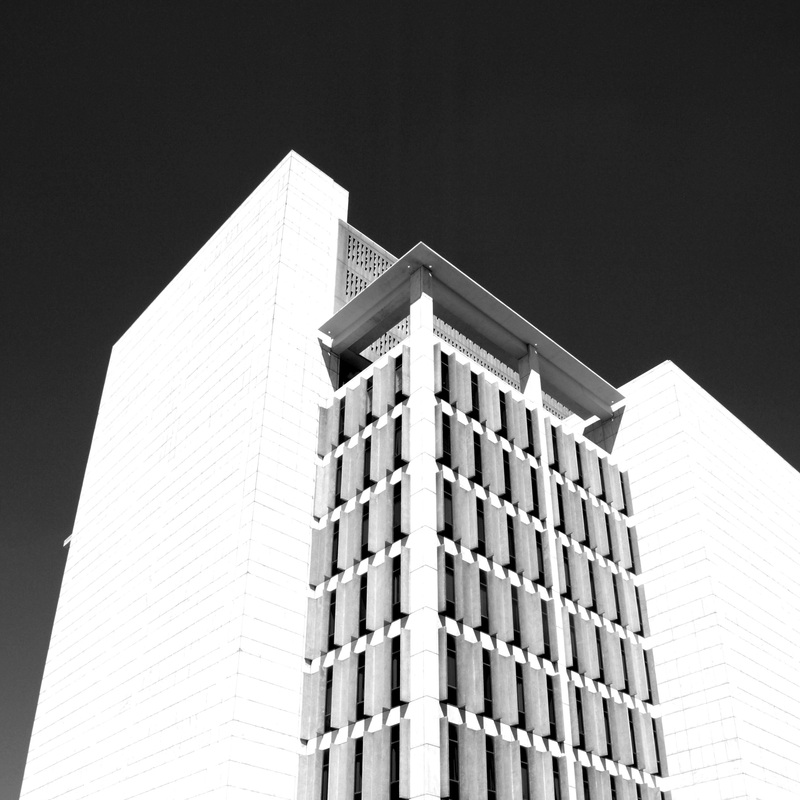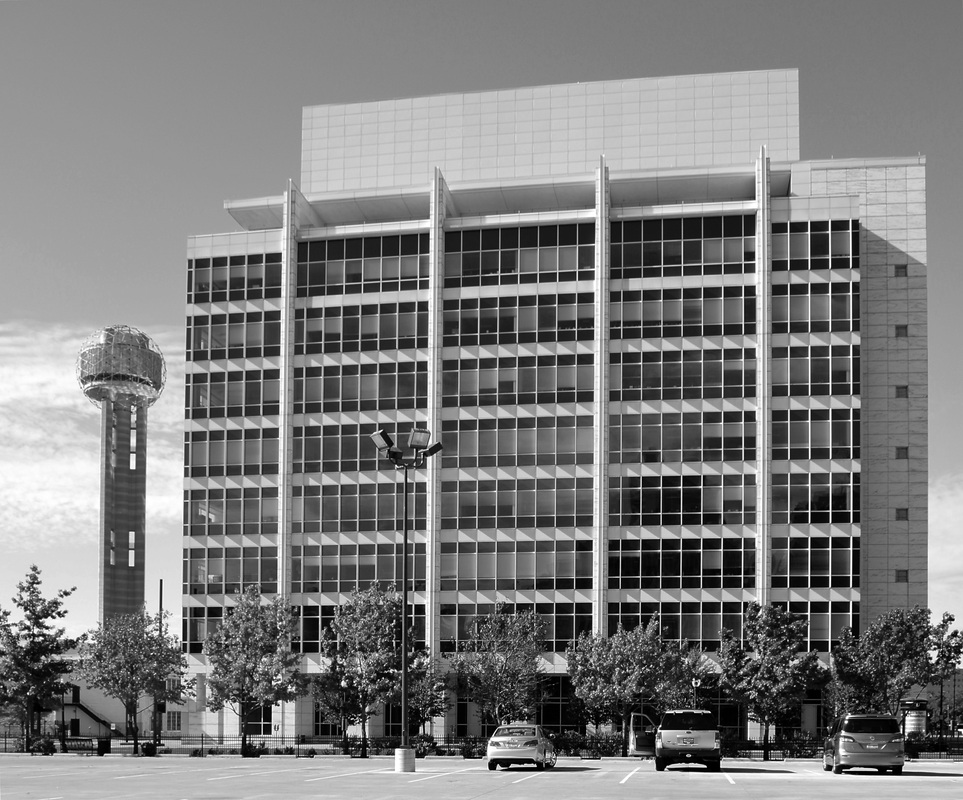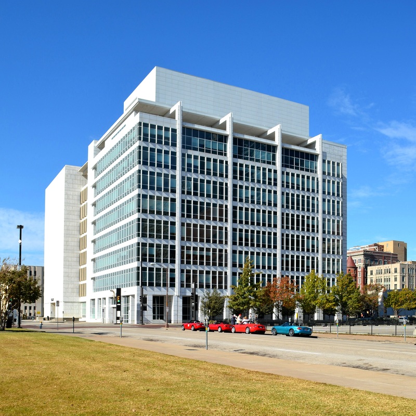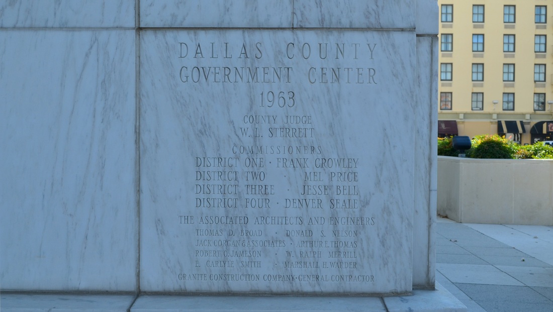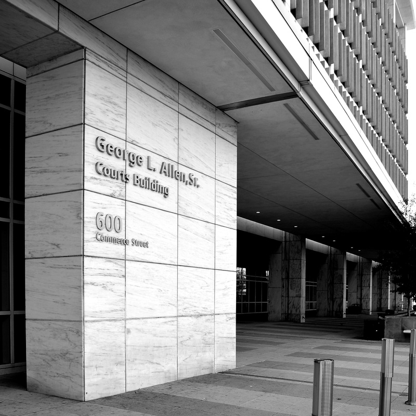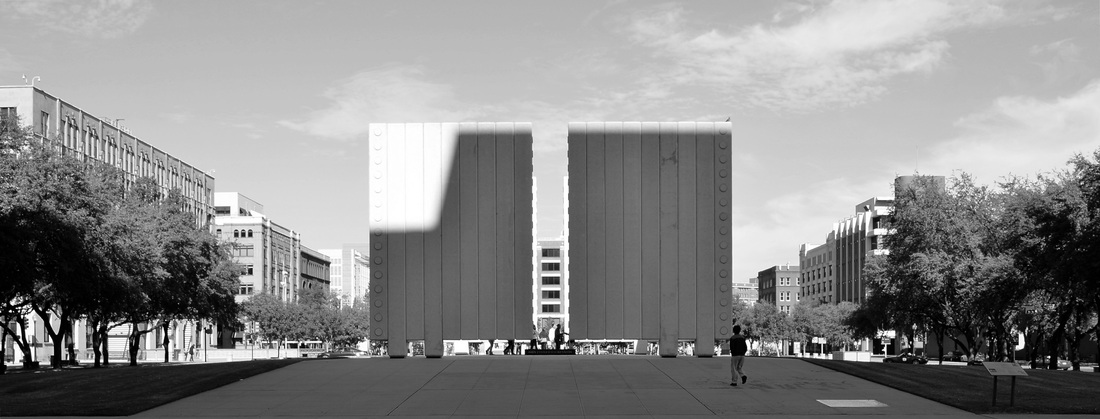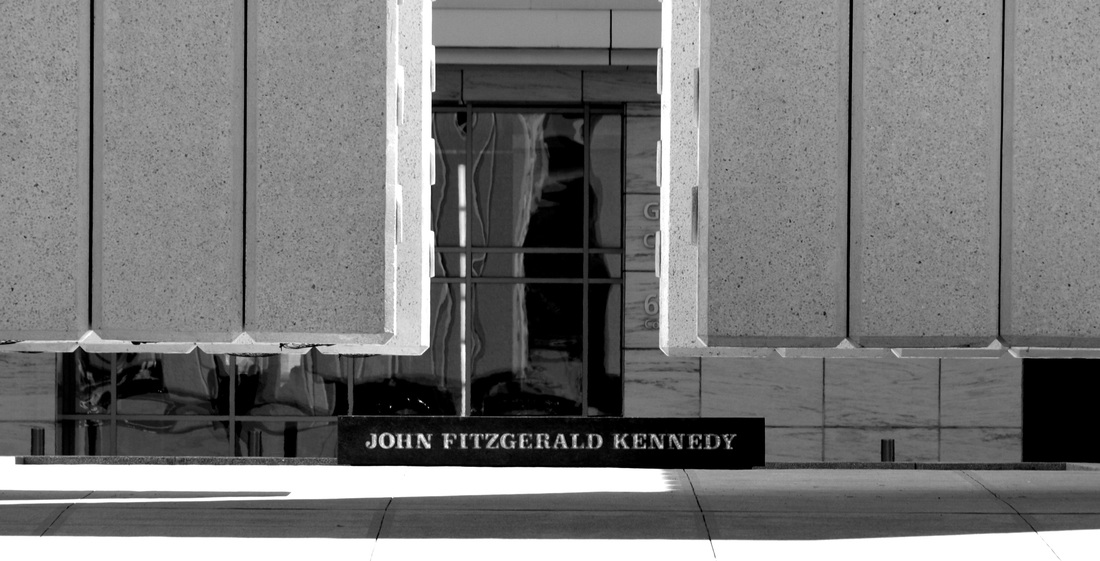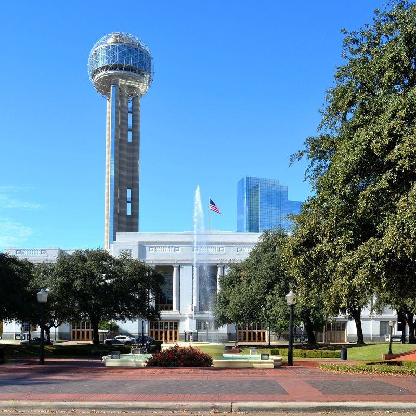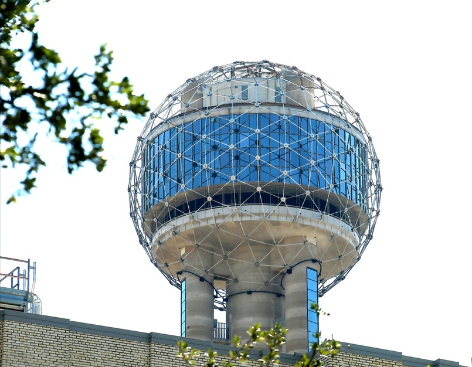119 of 254: Dallas County Courthouse, Dallas, Texas. County Population: 2,622,634
|
"By 1840 American explorers had begun to enter the [Dallas County] area. The first to remain was John Neely Bryan, who arrived in November 1841 ...
"The future Dallas County east of the Trinity was then part of Nacogdoches County, and the part west of the Trinity belonged to Robertson County. "... in the spring of 1842 Bryan invited several families to join him at his dugout site. Deed records referred to this site as the new town of Dallas by August 1842. "By the mid-1840s there were several other communities in the area in addition to Dallas. "On March 30, 1846, Dallas County was officially formed by order of the state legislature from portions of Nacogdoches and Robertson counties, and named probably for George Mifflin Dallas, vice president of the United States under James K. Polk. "At Dallas, the temporary county seat, a log cabin was built to serve as a courthouse. In 1850 an election was held to find a permanent county seat. "A runoff election was held after the first vote yielded 191 votes for Dallas, 178 for Hord's Ridge, and 101 for Cedar Springs. Dallas beat Hord's Ridge 244 to 216 in the runoff." Lisa C. Maxwell, "DALLAS COUNTY," Handbook of Texas Online I visited Dallas County and photographed the courthouse in Dallas on Tuesday, September 20, 2011 and again on, November 17, 2012.
|
|
"The [1892] Dallas County Courthouse, a massive structure of contrasting blue granite and red Pecos sandstone, was built in the Romanesque Revival style. The primary architect, M.A. Orlopp, was born in Brooklyn, New York, to German immigrant parents. In June 1881, Orlopp graduated from the United States Naval Academy, and spent the next four years surveying railroads for the United States Corps of Engineers. At the time of his commission the Dallas Courthouse he was practicing as a principal in the firm of Orlopp and Kusener of Little Rock, Arkansas.
"Originally the building was dominated by a massive central tower 205 feet in height which, at the time of its erection, made it the second tallest building in the state. It housed four clockfaces and a 4,500 pound Howard bell. In February of 1919 a structural failure forced removal of the tower. "Rising from a one-story base of blue granite from Arkansas, the succeeding stories are of red Pecos sandstone enhanced by contrasting stringcourses and window enframements of the lighter stone. The masonry is strongly textured and features the heavily arched openings characteristic of the Romanesque. The entrances are supported on marble columns from Burnet. Eight circular turrets are dominant visual elements of the building as it now stands. At two elevations projecting pavilions rise to triangular termination lacking only the small flanking spires with which they were originally adorned. Originally each elevation featured a four foot terra cotta griffin from the Indianapolis Terra Cotta Company as adornment. Only two remain, one in its historic position, and the other preserved in the Dallas Historical Commission's archives." From the National Register narrative "The restoration and rehabilitation of the 1892 Dallas County Courthouse embodied several phases of work over a number of years. The phases included an exterior restoration and interior renovations to expand and improve the Old Red Museum of Dallas County History and Culture. In 2001, Dallas County received a planning grant in Round II, which was followed up in Round IV in 2004 with a construction grant for the replication of the original clock tower removed early in the 20th century. In addition to the reconstructed clock tower, notable features of the project include the restoration of one of the original courtrooms and the spacious fourth floor library, as well as the grand, cast-iron staircase, reconstructed using elements of the original, in an open, four-story high space that visually dominates the historic lobby of the building. Walls and ceilings of the large and impressive historic courtrooms have being restored in their original colors. This project was completed in 2007." From the THC website |
1892 courthouse sans clock tower |
