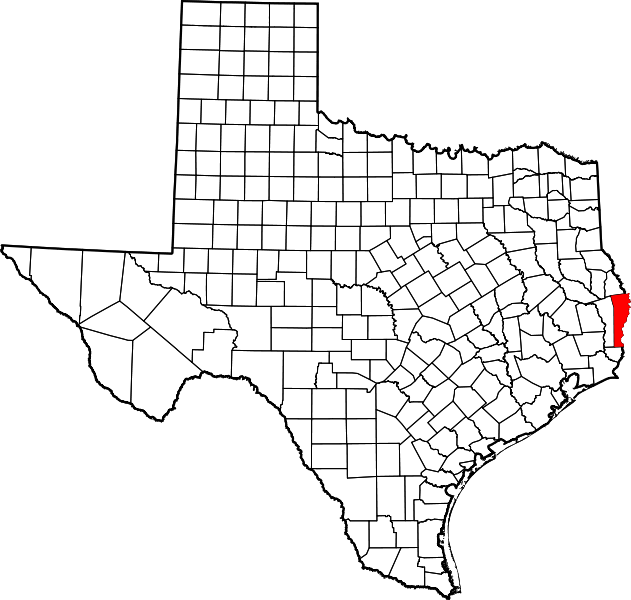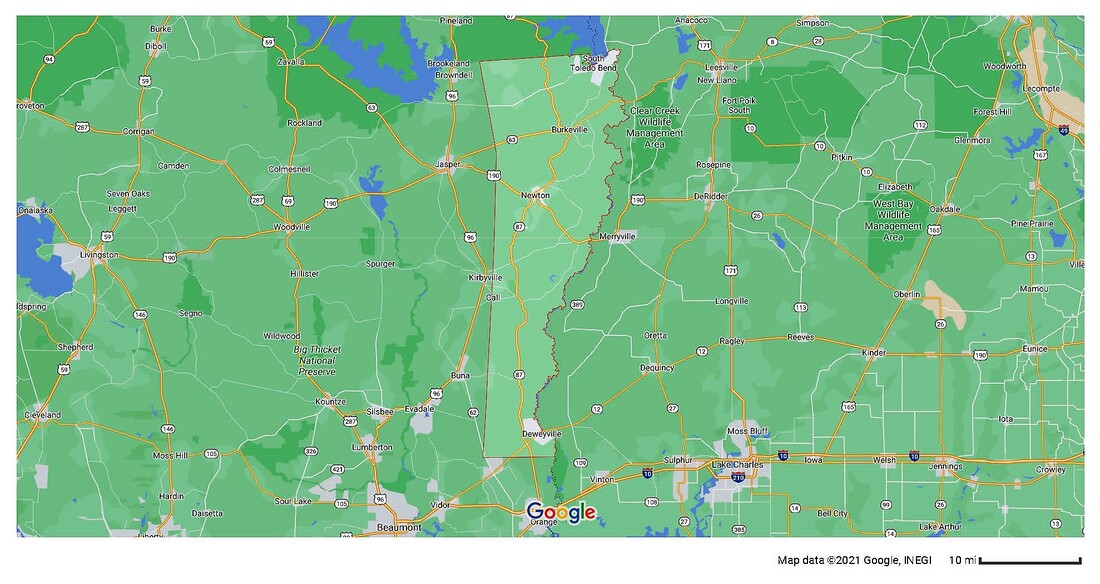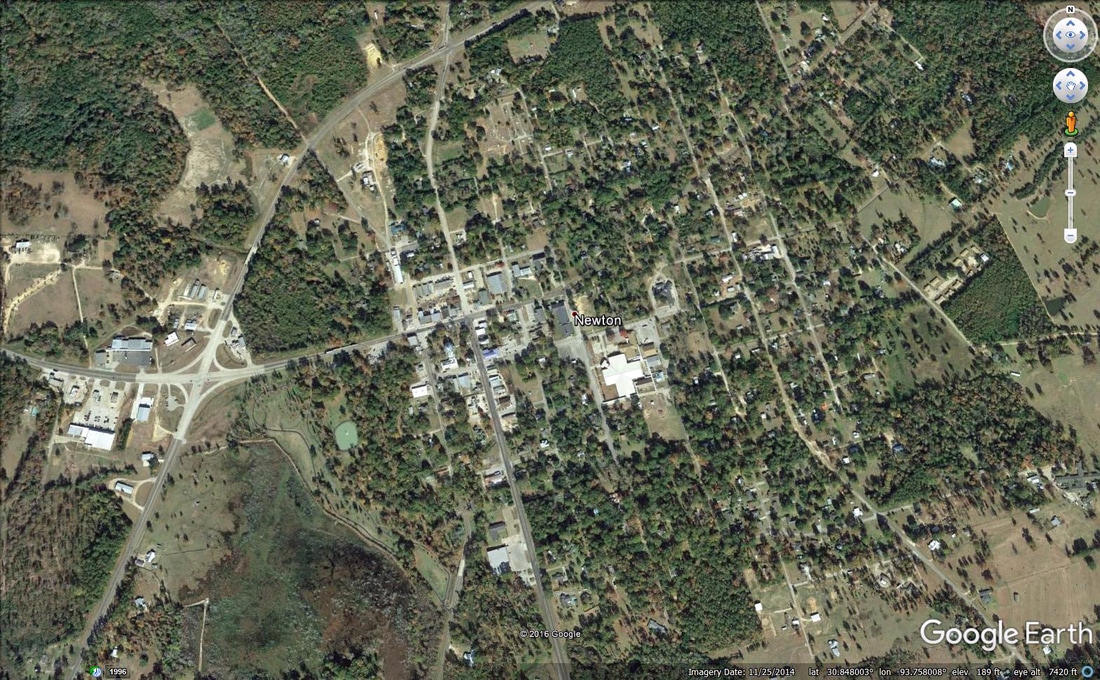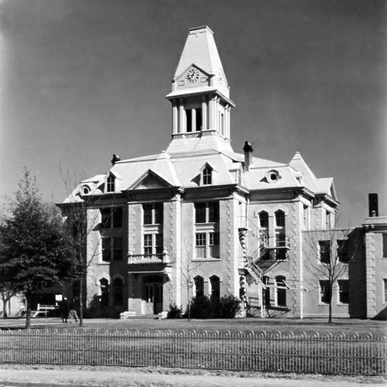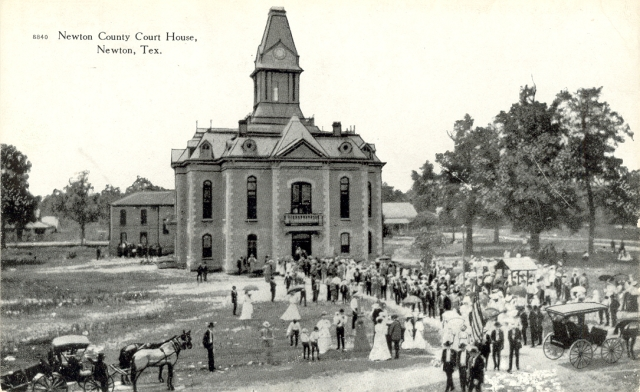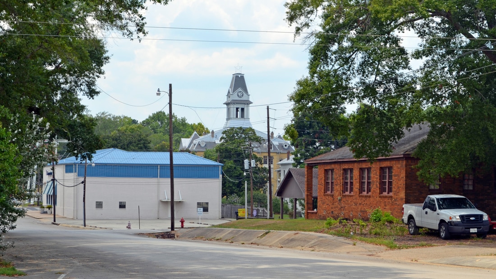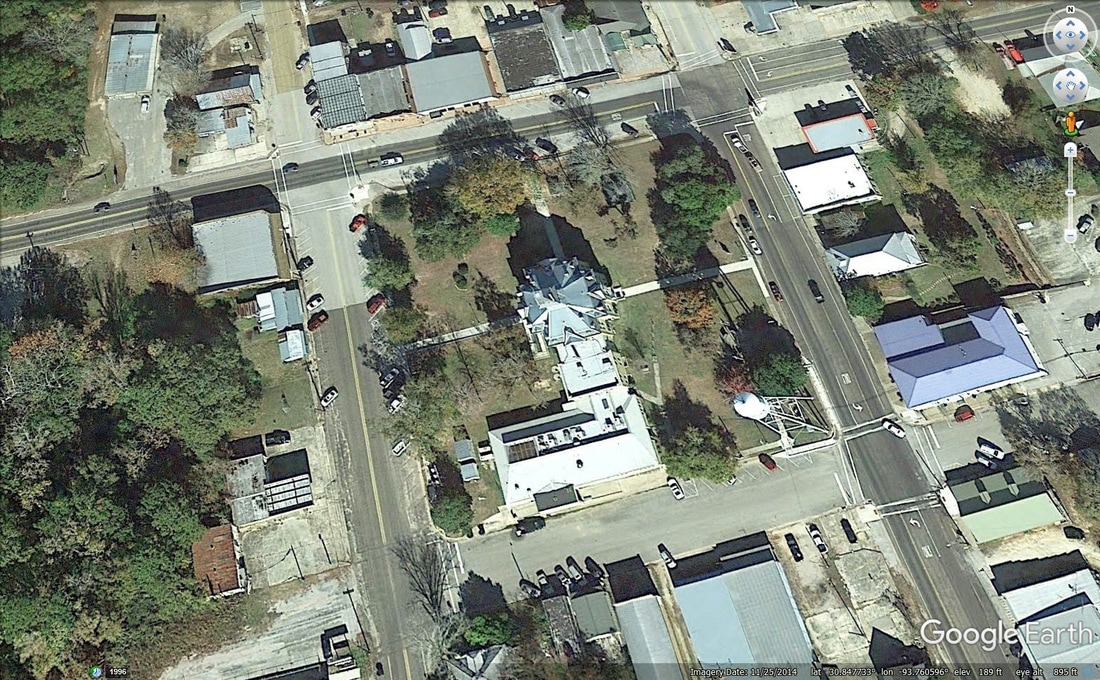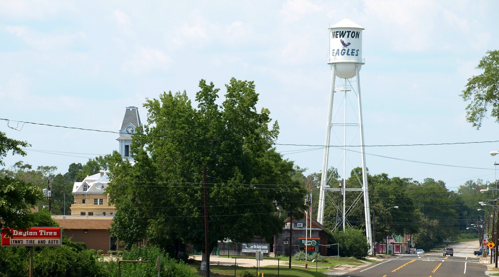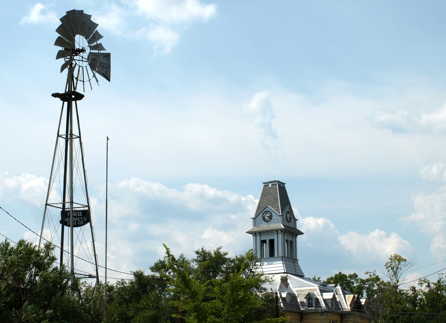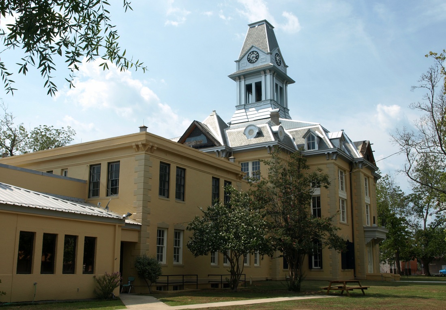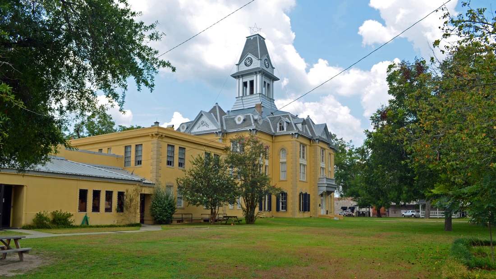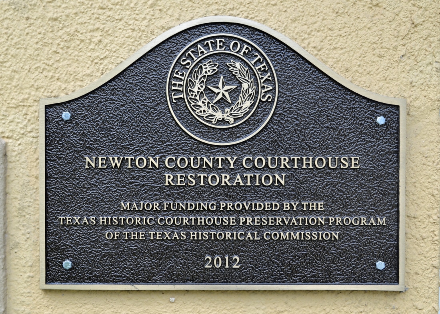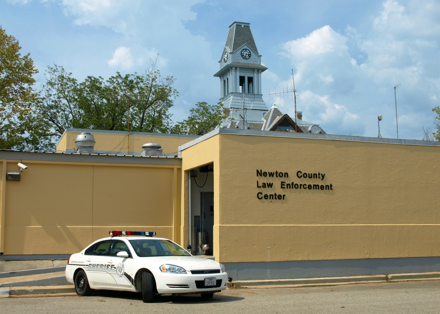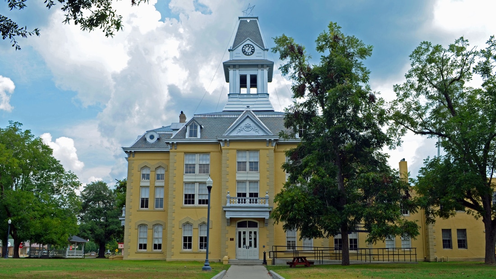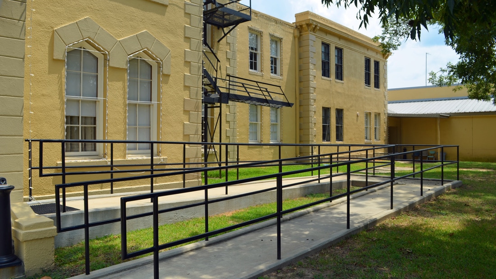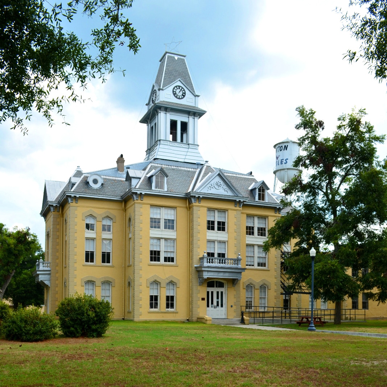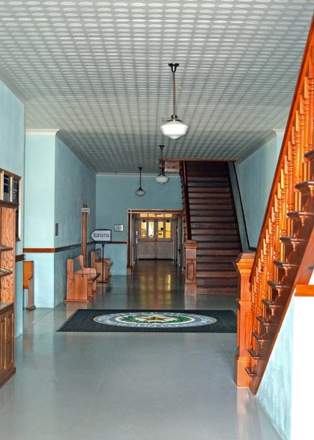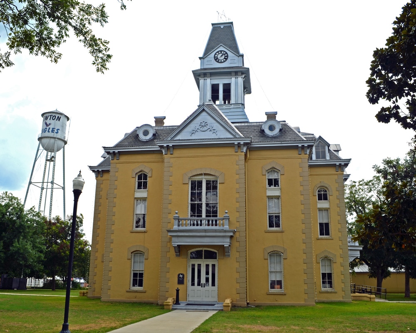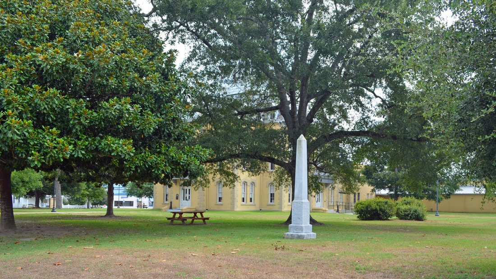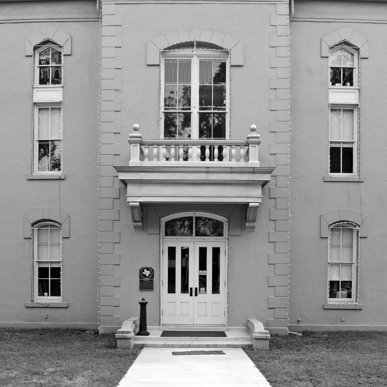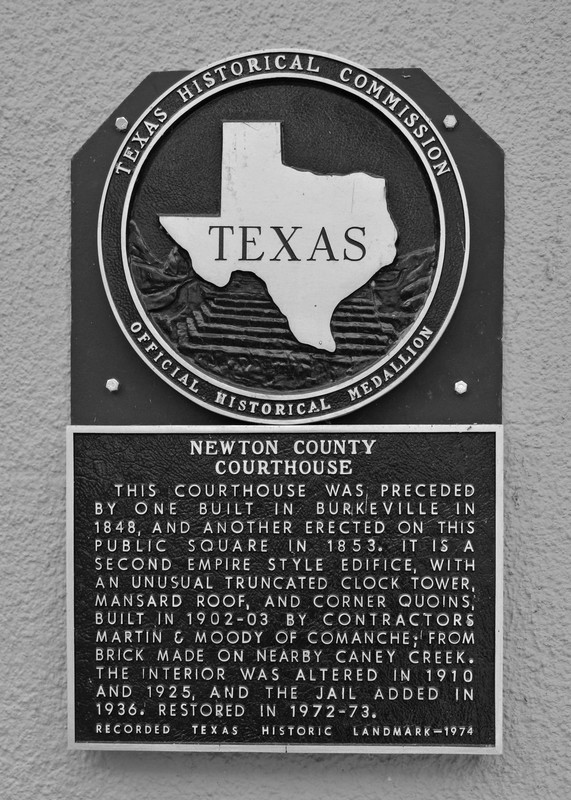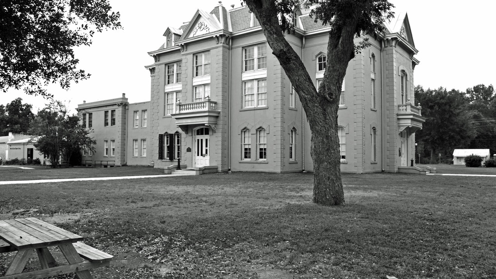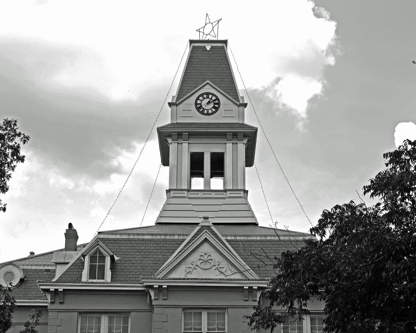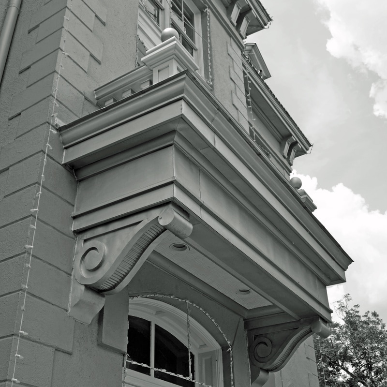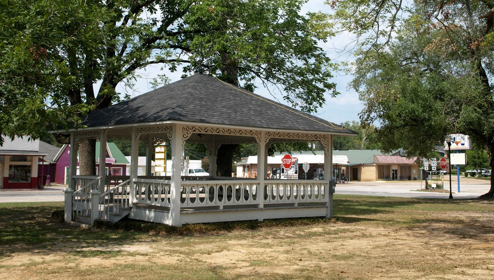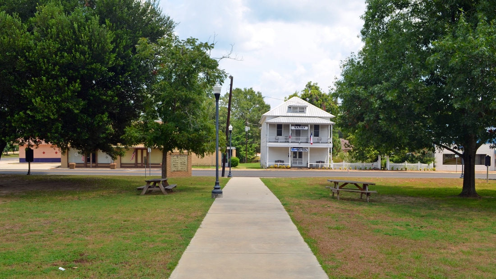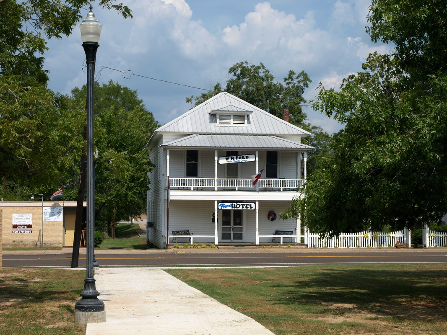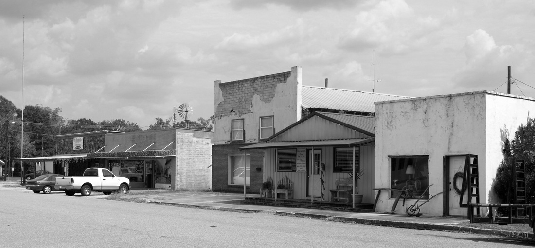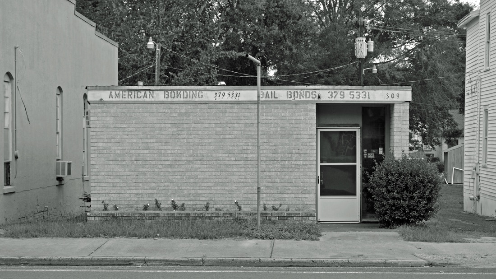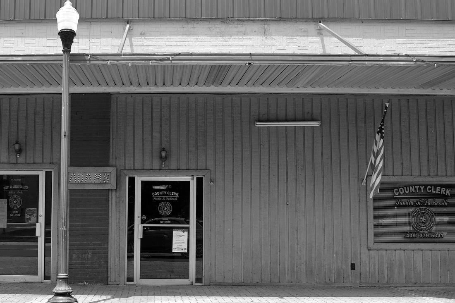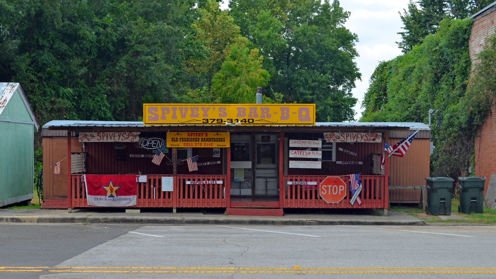109 of 254: Newton County Courthouse, Newton, Texas. County Population: 14,445
|
"The state legislature marked off Newton County on April 22, 1846, from the eastern half of Jasper County and named it in honor of John Newton, a veteran of the American Revolution. The county's boundaries have remained unchanged since that time save for a small cession along the western border to Jasper in 1852.
"The issue of the location of the courthouse dominated Newton County's early history. Electors originally voted to place the seat at the center of the county, and the first commissioners' court meetings convened near Quicksand Creek as a result. However, citizens of Burkeville successfully petitioned the Texas legislature to make their town the county seat in 1848. Voters narrowly approved the new location the following year. In 1853 a dispute concerning land titles, followed by yet another election, resulted in the move of offices to Newton, a newly established community at the geographic center of the county. Burkeville citizens refused to give up the struggle, and an 1855 plebiscite favored Burkeville by a small majority. County officials refused to leave Newton, however, convincing the legislature to recognize that city as the proper seat of government, where it has since remained." Robert Wooster, "NEWTON COUNTY," Handbook of Texas Online Newton County is a long, skinny county, about 64 miles in the north-south direction, but only 8 to 22 miles wide in the east-west direction. This is a result, of course, of splitting Jasper County in two, to create Newton County. |
I visited Newton County and photographed the courthouse on August 20, 2011. The courthouse restoration project was on hold when I photographed the courthouse in 2011. The new completion date is October 2012. I returned on August 16, 2015 and photographed the restored courthouse.
Newton County Courthouse 1903"Built of unfired local brick, the courthouse was the victim of a devastating fire in August 2000, which left only exterior and first floor masonry walls intact. Restoration included the reconstruction of the unusual truncated tower and the bracketed balustrade balconies at each entry. The de-corative metal ceilings and double wood staircase were also replicated. The reconstruction included the historic courtroom configuration with balcony and full accessibility. Additionally, a geo-thermal system was employed instead of a standard heating and cooling system, taking ad-vantage of the area's high water table and moisture level. Work should be completed in 2009." (It wasn't) From the THC's website
|
"The Newton County Courthouse dominates the town square as a provincial statement of the Second Empire Style. This style, also known in the U.S. as the General Grant style, was a mode popularized during the latter half of the 19th century, particularly for public edifices. The geo-graphic separation of Texas from design centers hampered its acceptance of stylistic developments; thus, although the Newton County Courthouse was constructed in the 20th century, it represents the 19th century Second Empire style with its three-dimensional, mansardic massing. Originally symmetrical in plan, the square form was extended to the south with a two-story courthouse annex and jail in 1936.
"Built in 1902-1903 by contractors Martin and Moody of Comanche, Texas, the three-story courthouse is composed of structural masonry walls set on a continuous brick footing five to six feet below grade, ... "Throughout the years of continual use, the courthouse has been altered several times, reflecting the changing needs of Newton County. In 1910 and again in 1925, the interior was modified to provide more functional spaces. In 1935-1936 a two-story jail was added to the south facade. [see photo at left] The flat-roofed addition reflects some of the original design elements, though in a simplified manner. It is believed that at the time of this addition the brick walls were covered with an application of cement stucco with a coarse aggregate." From the National Register narrative |
