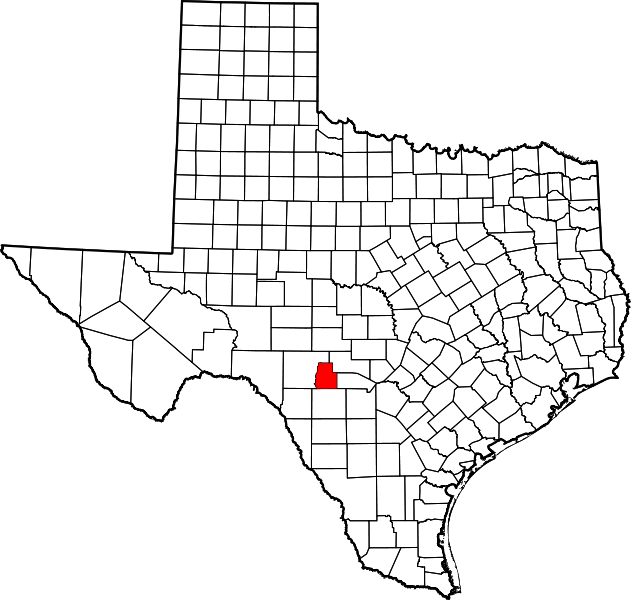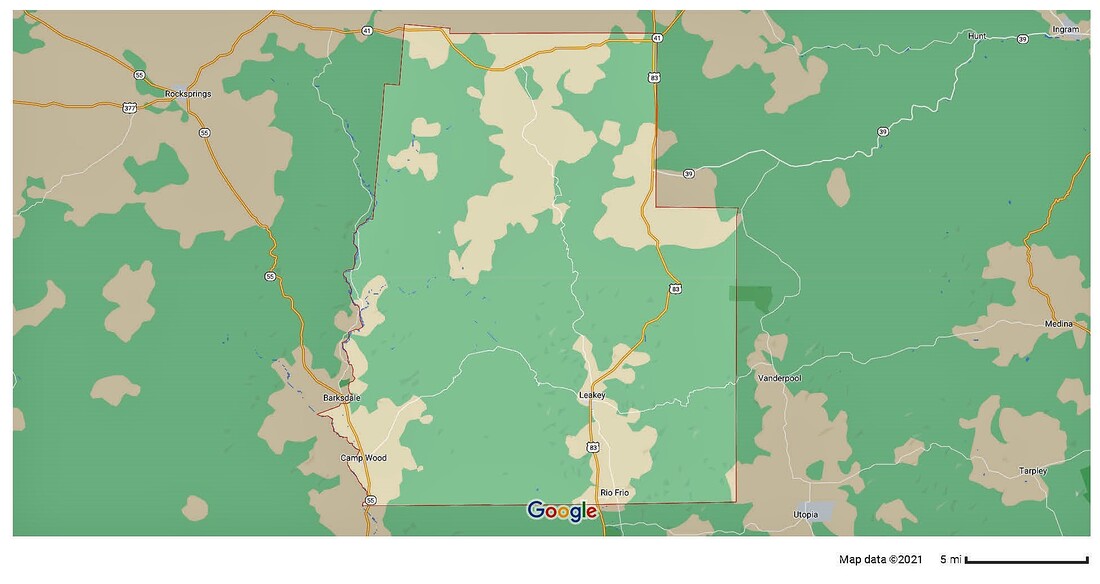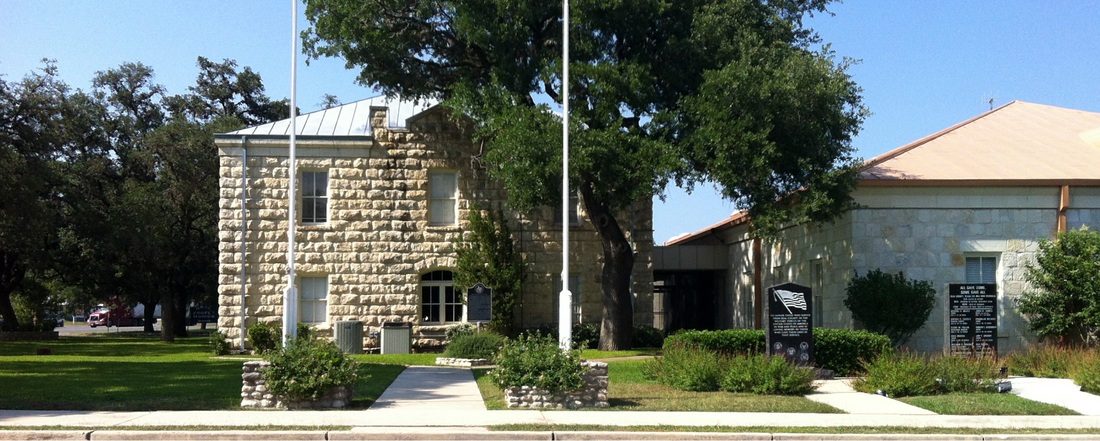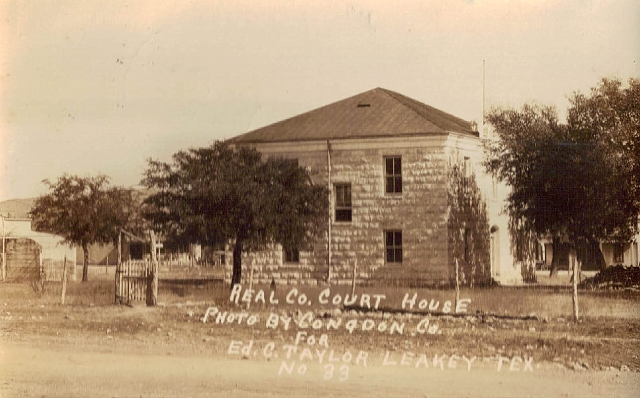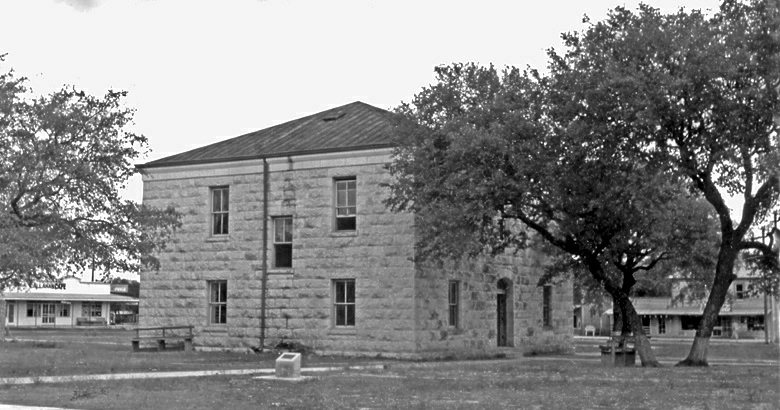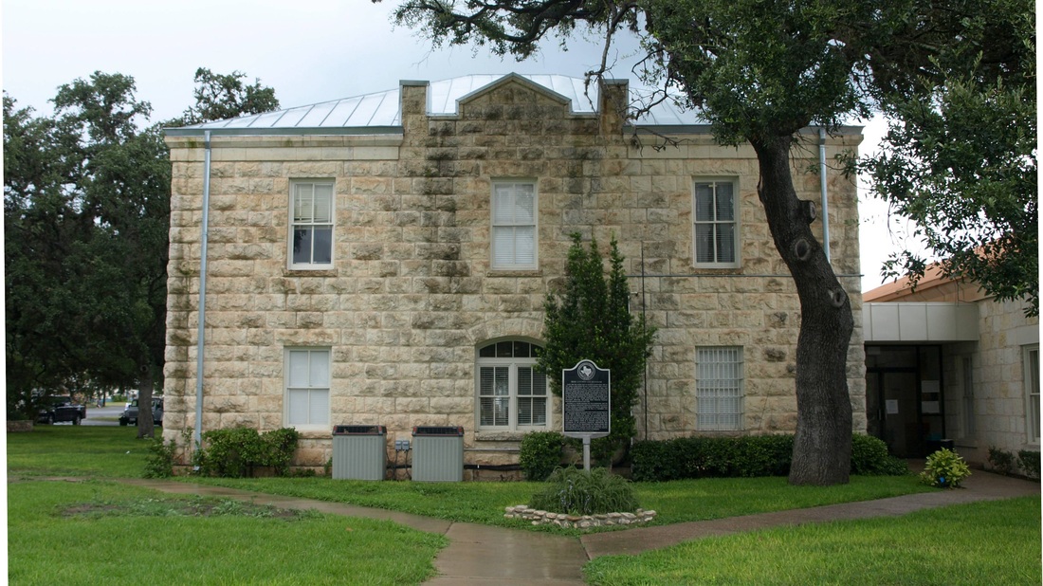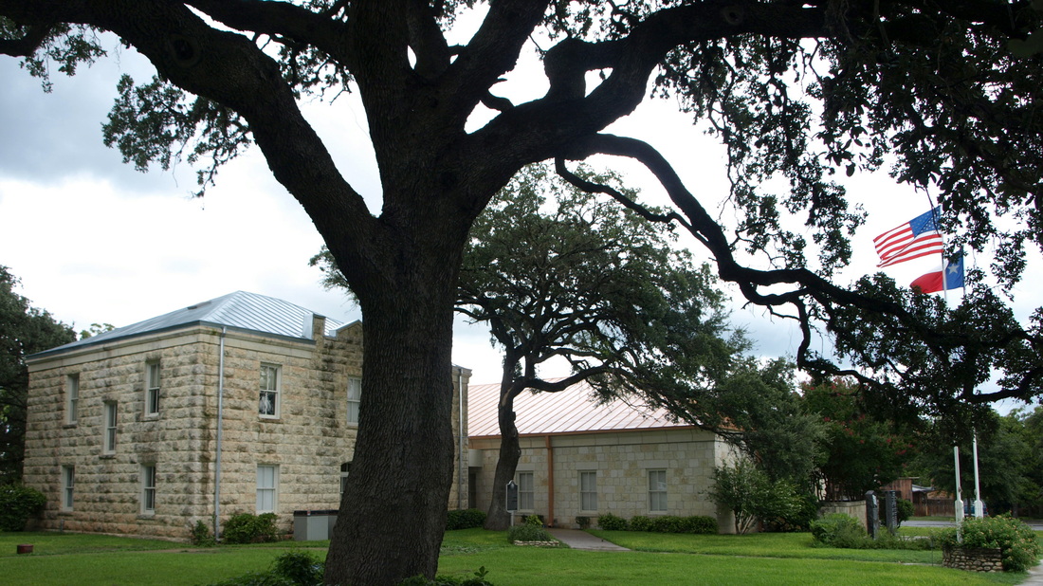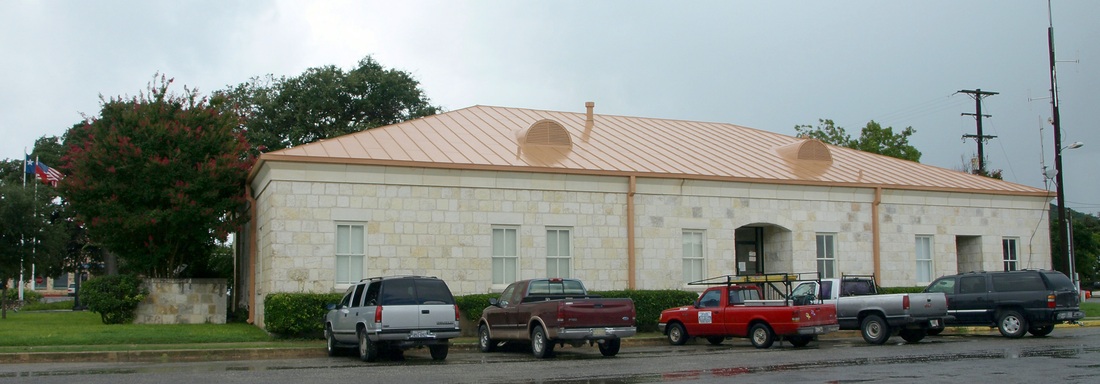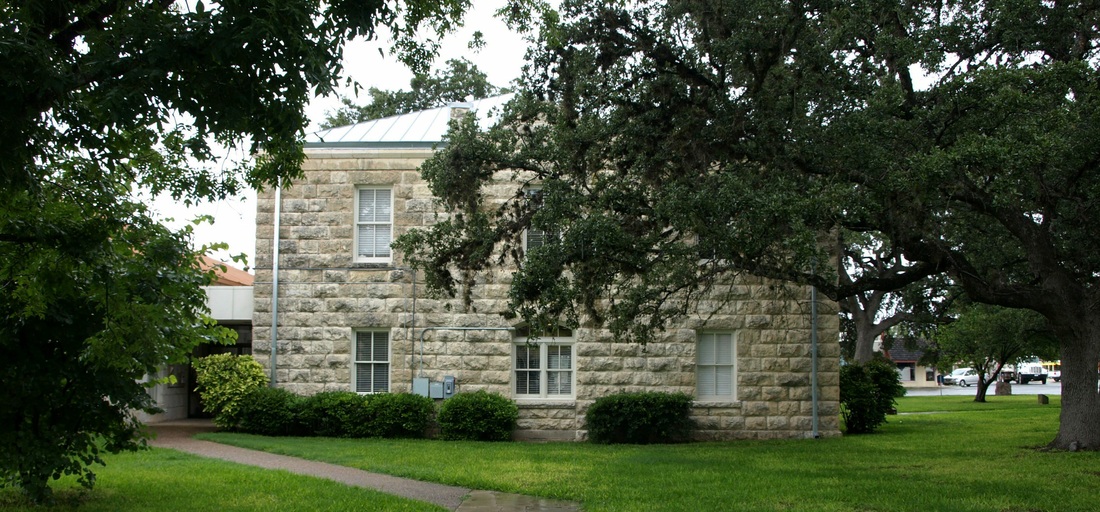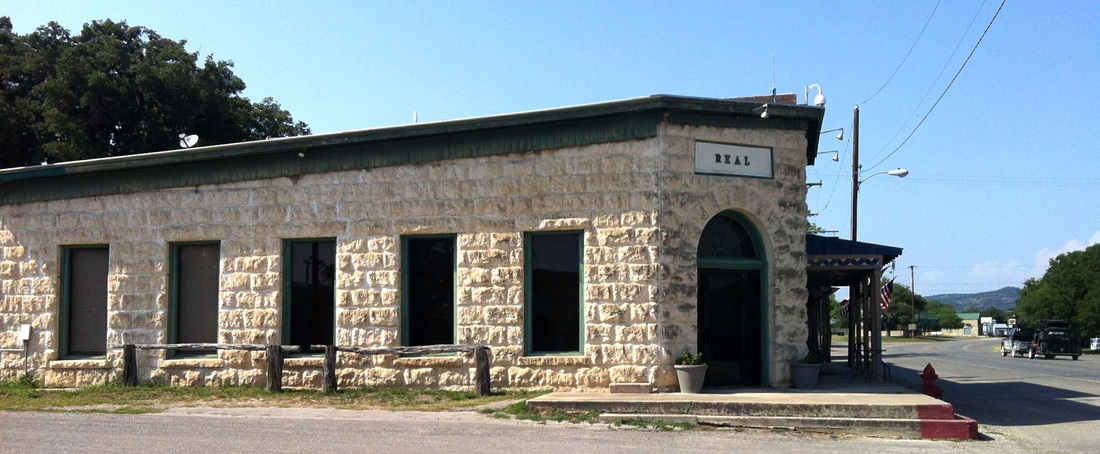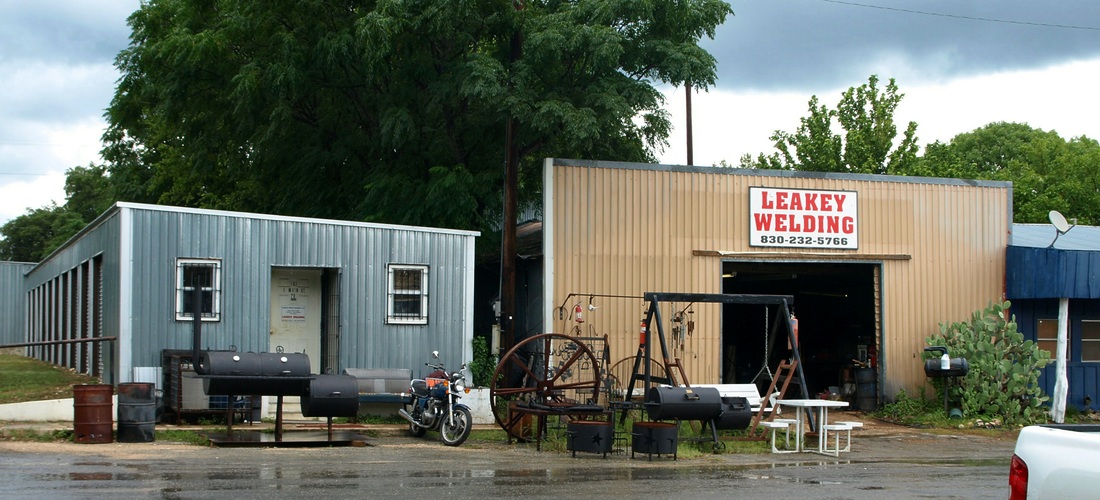075 of 254: Real County Courthouse, Leakey, Texas. County Population: 3,309
|
"The character of Anglo-American settlement in the area was largely determined by geography. The most prominent features within the county are the Frio and Nueces river canyons and the steep divide between them.
"The area was named for Julius Real, the only Republican in the Texas Senate when the county was formed in 1913. "Anglo settlers arrived in the Frio Canyon in 1856 when John and Nancy Leakey, along with several others, settled near the town that now bears their name. "In 1883 Edwards County, which included part of the area of present-day Real County, was organized. Bullhead served as the Edwards county seat from September of that year until 1884, when voters moved the seat to Leakey [pronounced "Lakey"] The government of Edwards County remained at Leakey until April of 1891, when it was moved to Rocksprings after a disputed election. "In the spring of 1913 the Texas state legislature established Real County from parts of Edwards, Bandera, and Kerr counties. The action was prompted by the isolation of the area and the difficulties residents experienced traveling long distances over bad roads to Rocksprings or Bandera (the seats of Edwards and Bandera counties, respectively) to conduct business. Leakey was elected county seat." John Minton, "REAL COUNTY," Handbook of Texas Online |
Real County Courthouse 1918
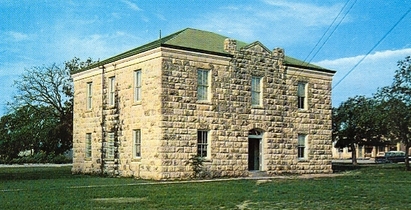
Image courtesty courthousehistory.com
"Architect H. A. Reuter designed the 1918 courthouse, and the firm of McCreary and Schott served as contractors.
"Using native limestone quarried from Tucker Hollow near the site, workers erected Reuter's vision of a Classical Revival edifice with a fortress-like façade. The rusticated limestone bands were laid in regular courses with quicklime bonding to create the building's texture and solid feel. A stone pediment with simple cornice topped by a standing seam metal roof contributes to the building's character. Renovations and additions made in 1978 transformed the original doors into large central windows with flat arch and transoms."
From the Texas Historical Marker text
"Using native limestone quarried from Tucker Hollow near the site, workers erected Reuter's vision of a Classical Revival edifice with a fortress-like façade. The rusticated limestone bands were laid in regular courses with quicklime bonding to create the building's texture and solid feel. A stone pediment with simple cornice topped by a standing seam metal roof contributes to the building's character. Renovations and additions made in 1978 transformed the original doors into large central windows with flat arch and transoms."
From the Texas Historical Marker text
