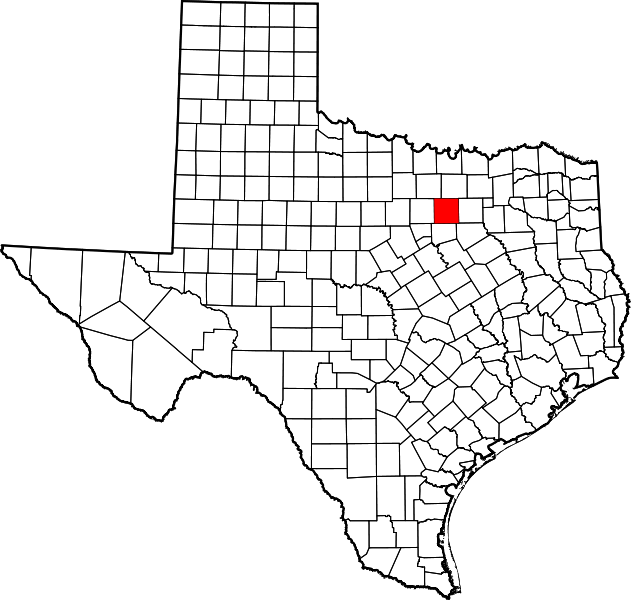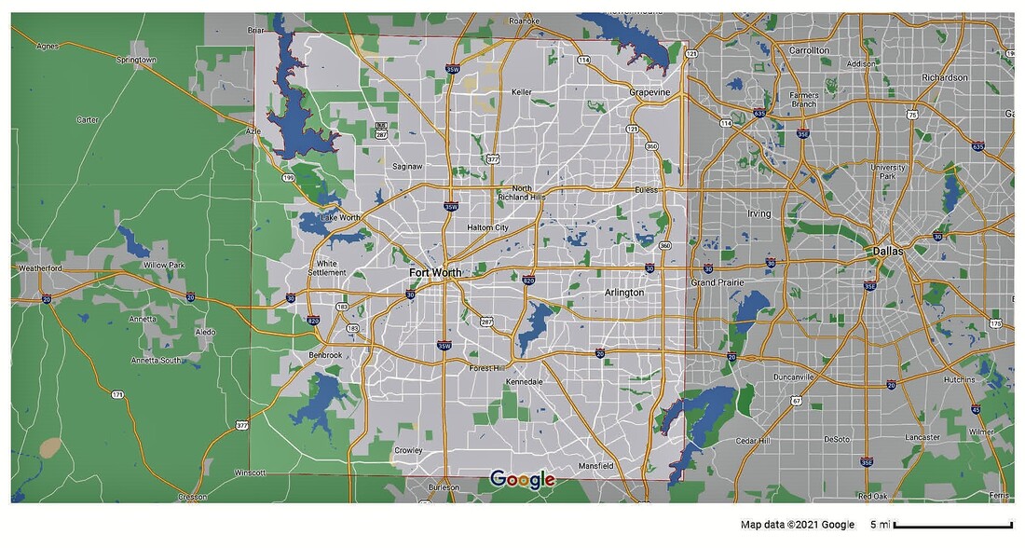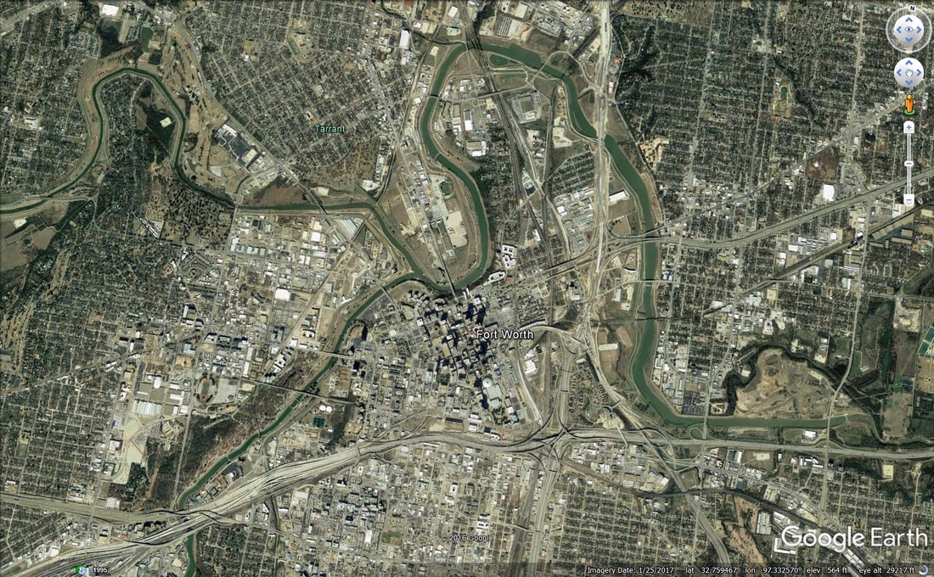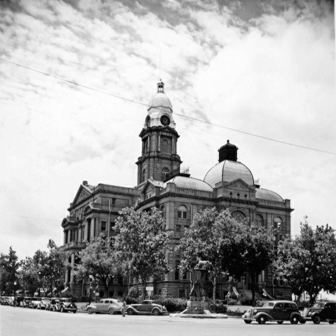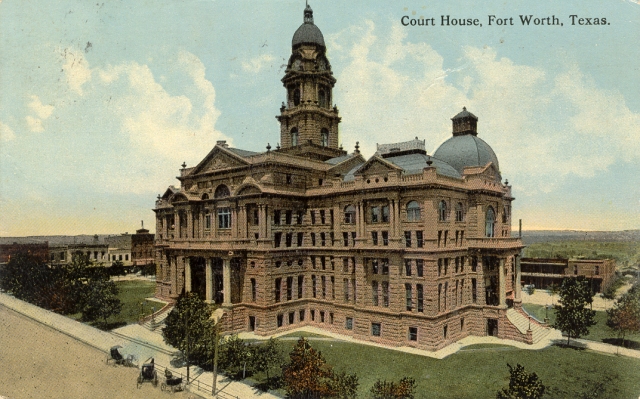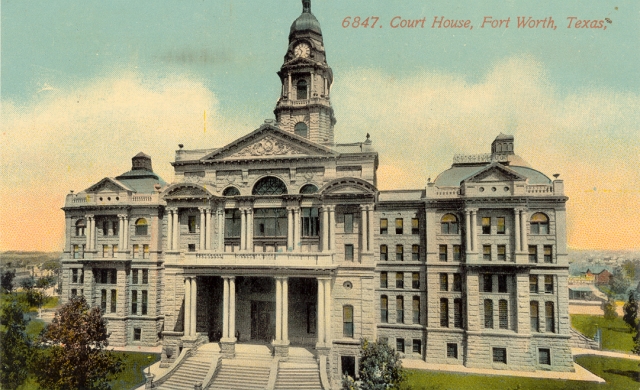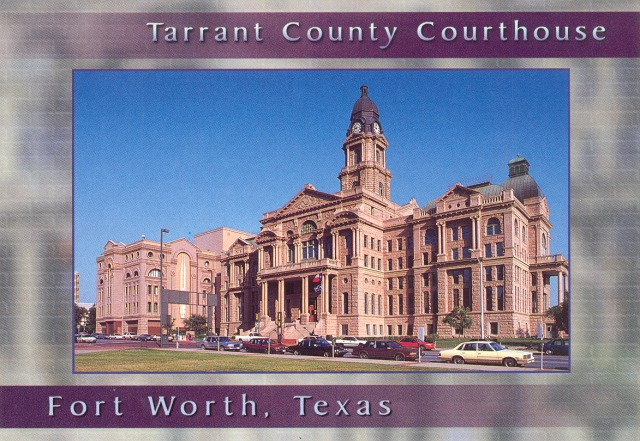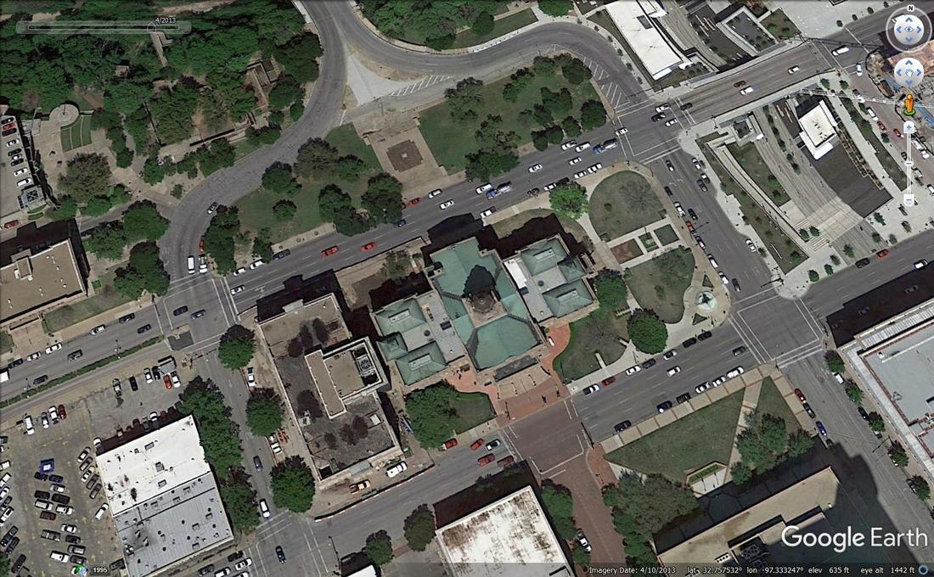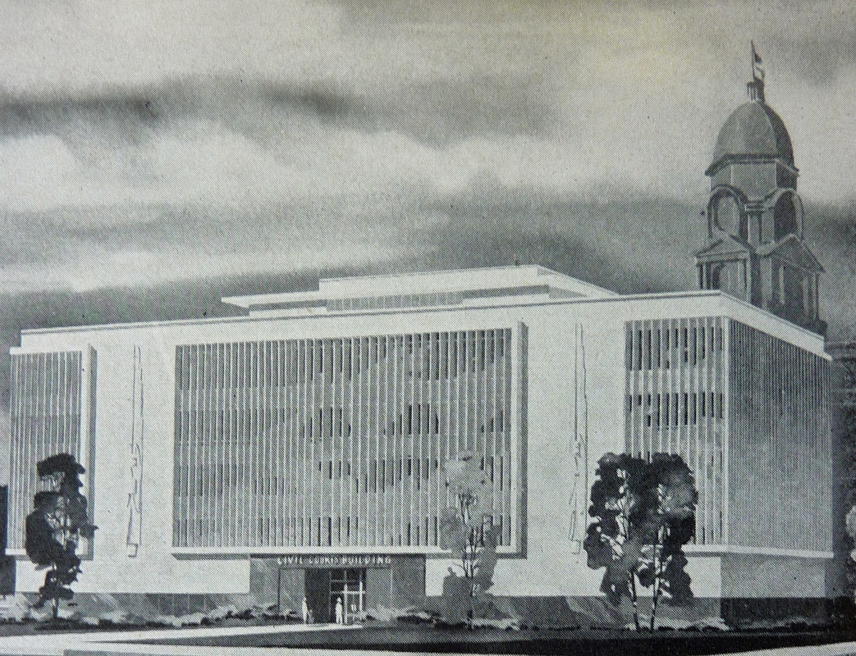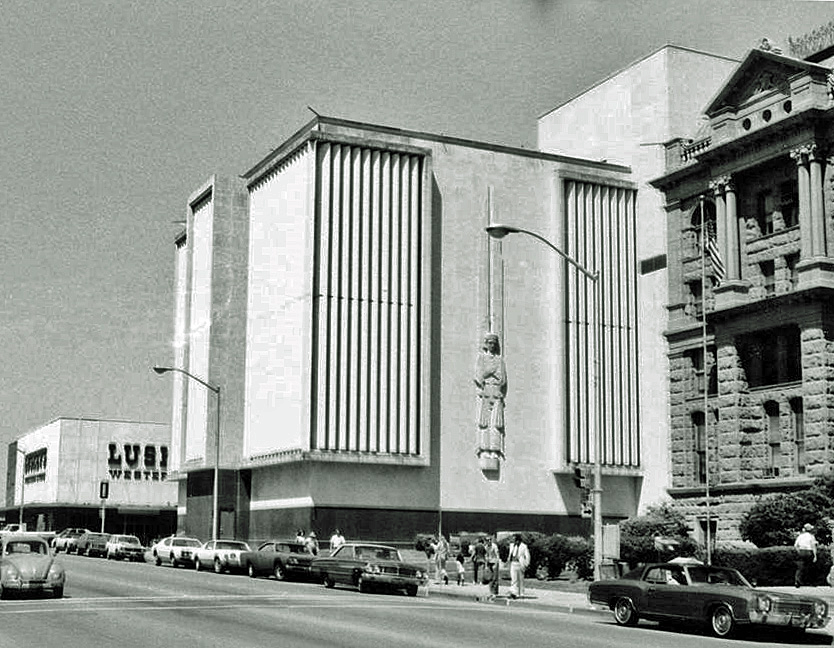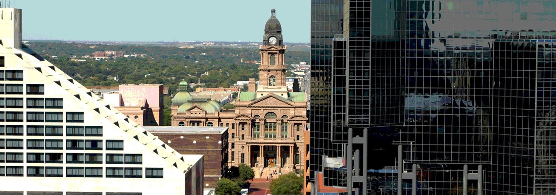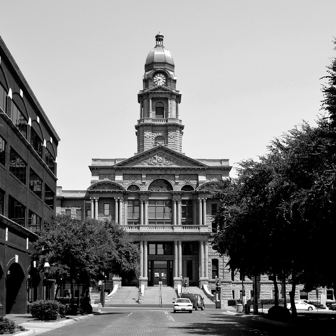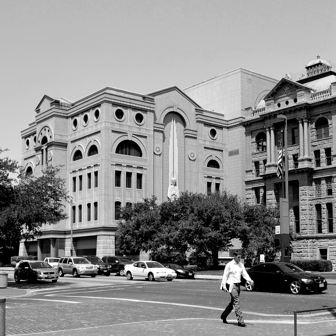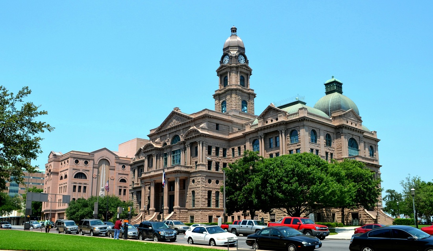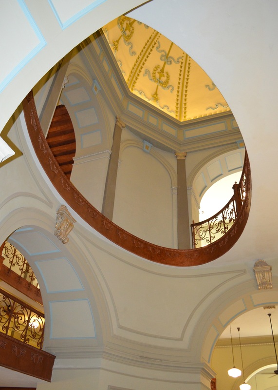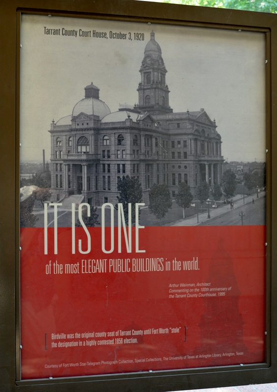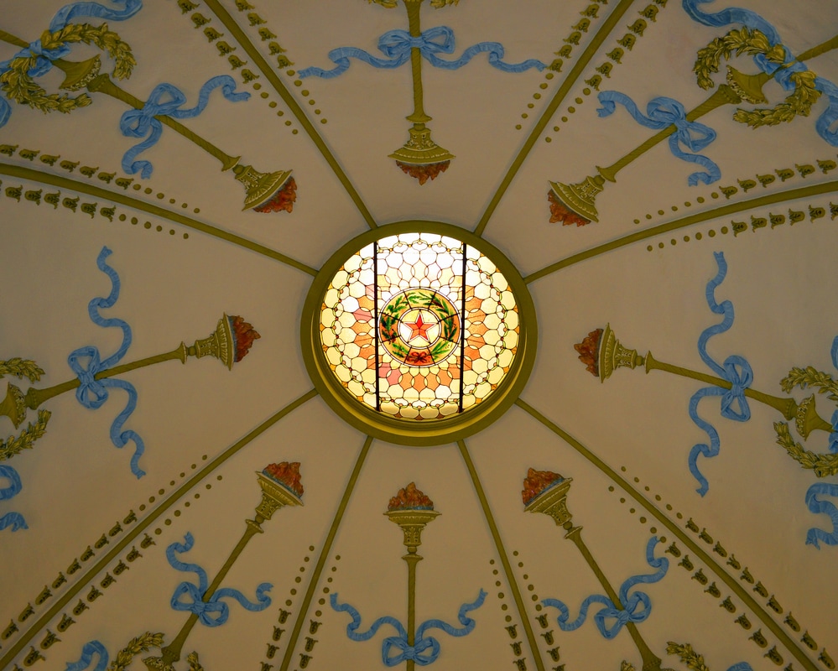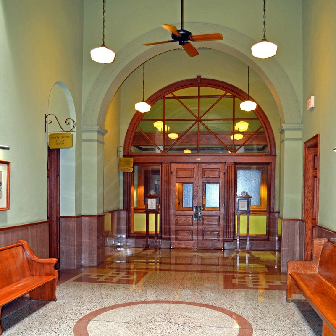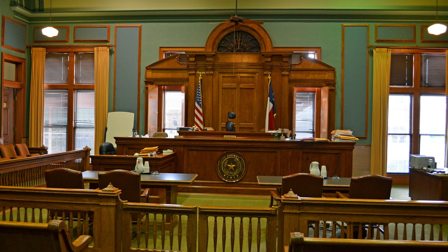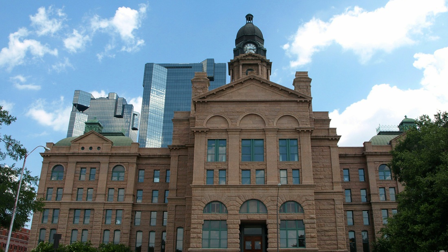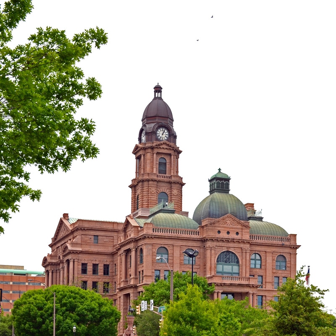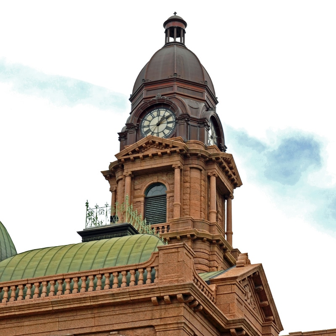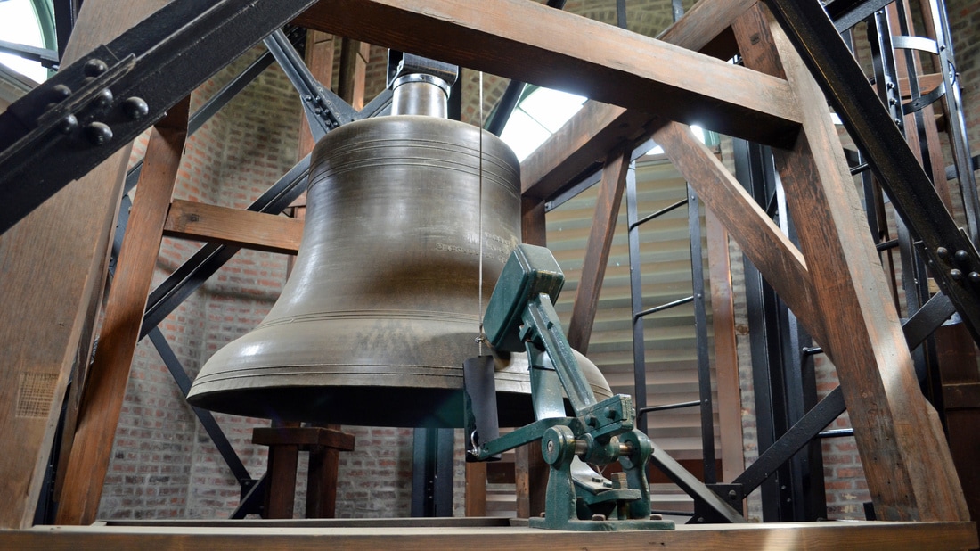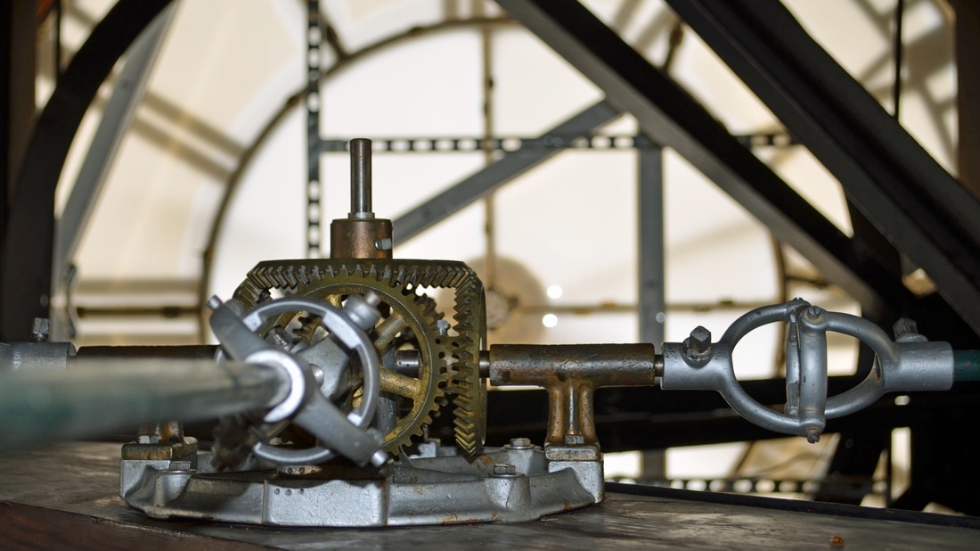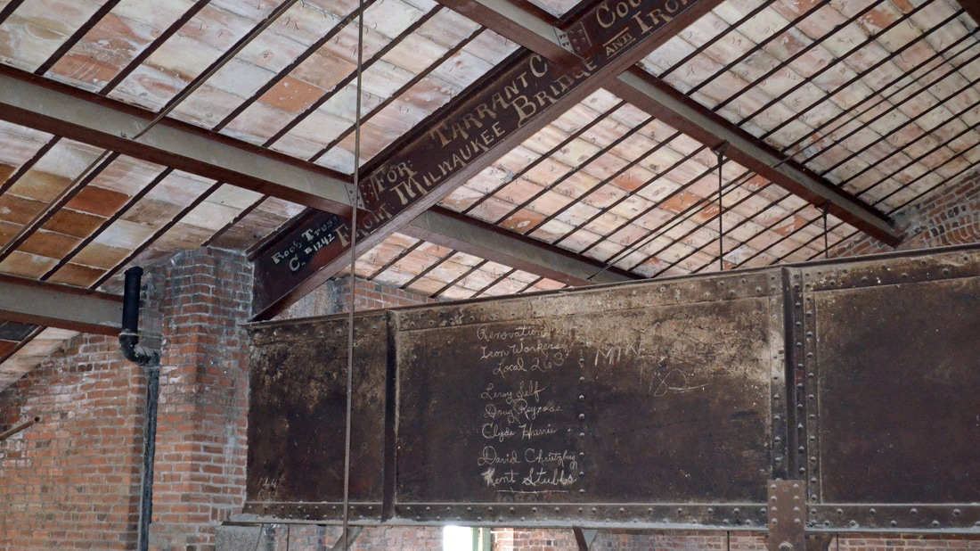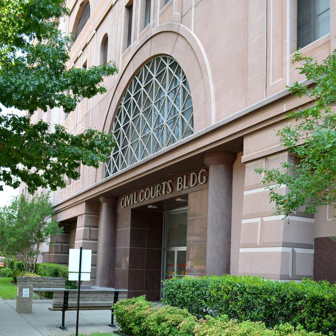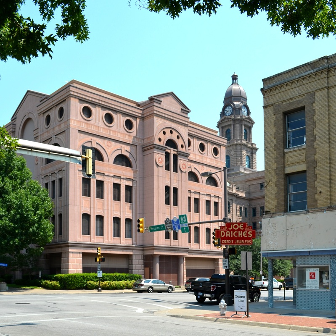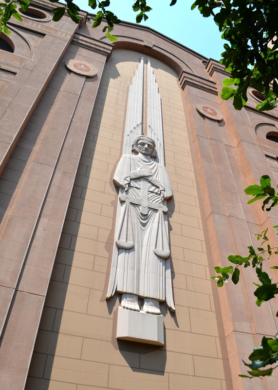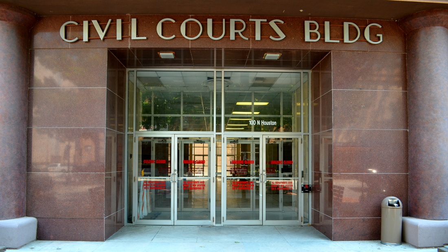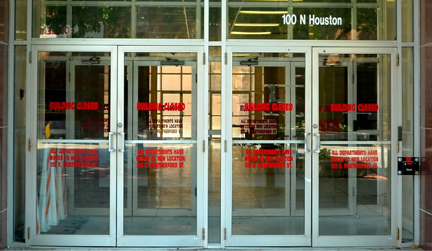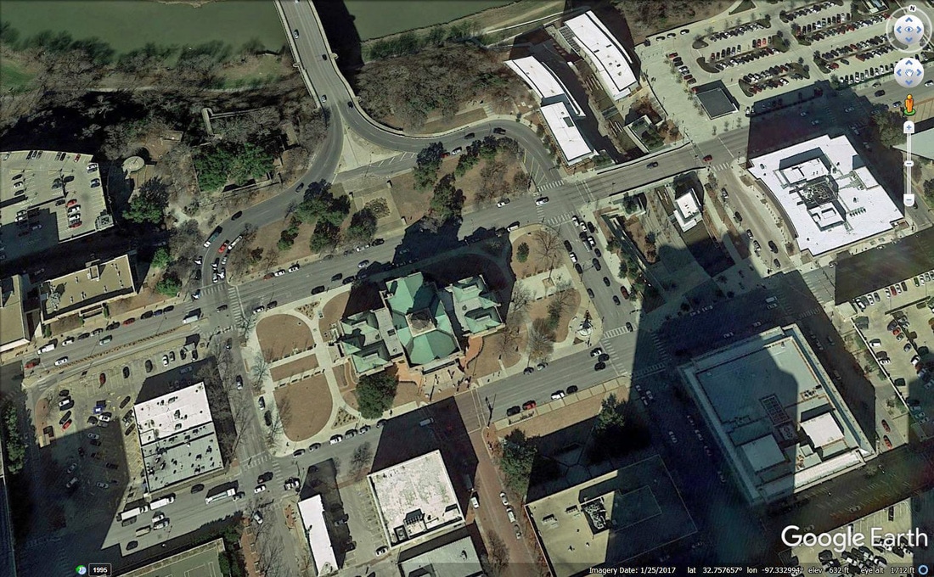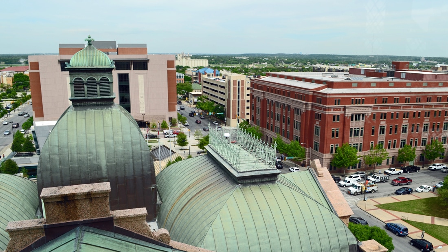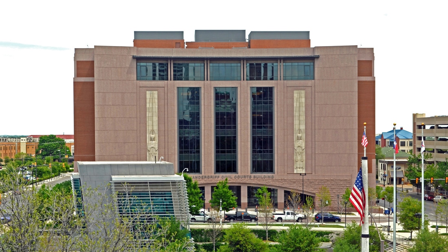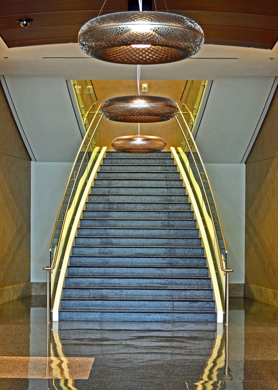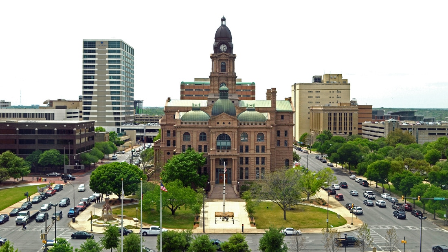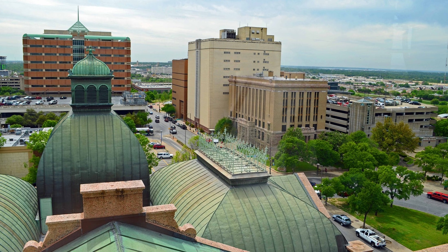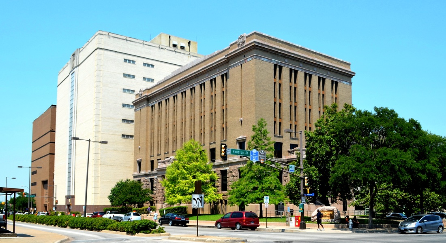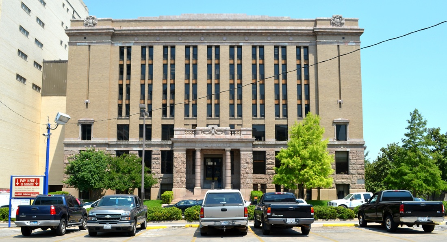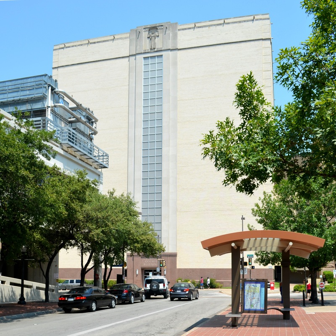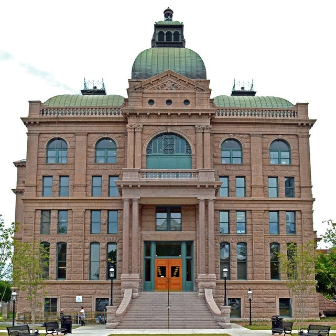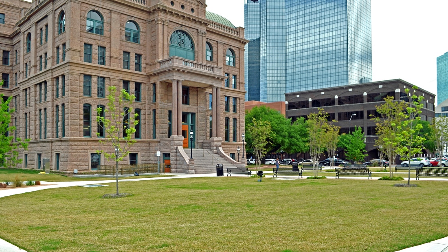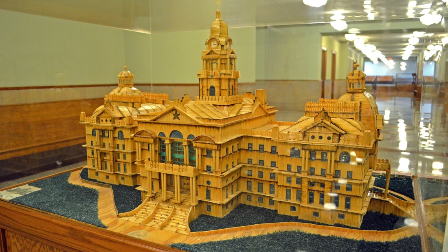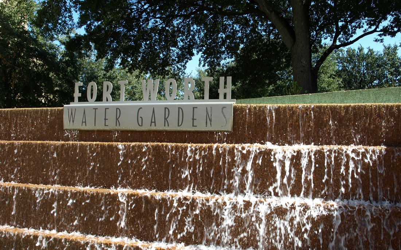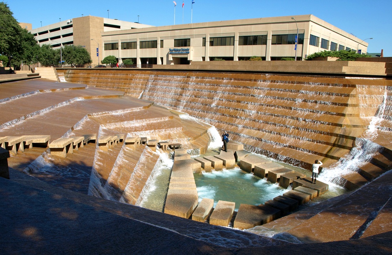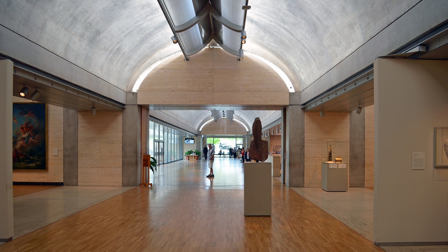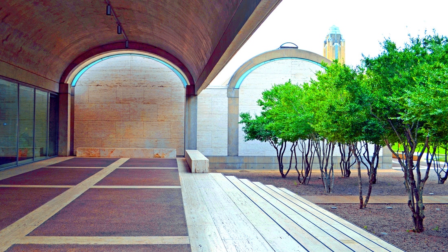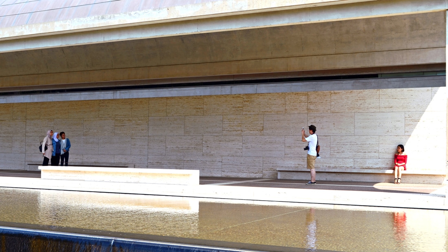048 of 254: Tarrant County Courthouse, Fort Worth, Texas. County Population: 2,077,153 plus cows
|
"In 1849 Bvt. Maj. Ripley Arnold chose a site at the confluence of the Clear Fork and West Fork of the Trinity River. He named the post Camp Worth in honor of Gen. William Jenkins Worth, who had won fame in the Mexican War, and the camp was officially named Fort Worth. The Texas legislature recognized the importance of the area. On December 20, 1849, the county was founded and named after Gen. Edward H. Tarrant, who had been instrumental in driving out the Indians. It was formally organized in August 1850, when the first elections were held.
"When Tarrant County was organized, Birdville was designated the county seat. That decision was soon questioned by influential citizens of Fort Worth ... These efforts resulted in a special election in 1856 in which Fort Worth won by a narrow margin." W. Kellon Hightower, "TARRANT COUNTY," Handbook of Texas Online "In 1893, the County Commissioners Court voted to spend $500,000 in the construction of a new courthouse. The size and elegance of the building reflected Fort Worth's increasing wealth of the 1880s and 1890s. The Commissioners hired Kansas City architects Gunn and Curtis; they placed the construction contract with Probst of Chicago. Work began in 1893, and ended in 1895 with a domed Renaissance Revival building of red Texas granite. Citizens were so scandalized by the immensity and cost that they voted every member of the Commissioner's Court out of office at the next election. " From the National Register listing narrative |
I visited the county and photographed the courthouse on October 24, 2008, June 2, 2010, June 27, 2012, and April 8, 2016. Tarrant County is one of seven Texas counties I've lived in over the years. My family lived in the Ridglea Hills area of Fort Worth in 1961-62. Fort Worth is one of my favorite Texas places and home to my favorite building: the Kimbell Art Museum. And, let's not forget the Fort Worth Water Gardens.
Tarrant County Courthouse 1895 |
"A four story red Texas granite structure with central and end pavilions with central clock tower capped by a domed lantern. The style is Renaissance in derivation and the sides and back of the building are very much like the Texas State Capitol. The main front pavilion, however, is more ornate and Venetian than the State Capitol, with slender paired columns and Ren-aissance pediments and entablatures.
"The building stands at the head of Main Street and forms the terminus of the axis of downtown Fort Worth." Gunn & Curtis, Architects From the National Register listing narrative |
Tarrant County added a new Civil Courts building on the west side of the historic courthouse in 1958. Architect Wyatt Hedrick designed the new building in a contemporary style, albeit symmetrically aligned with the adjacent courthouse. The location of the new courthouse was inappropriate, to say the least.
