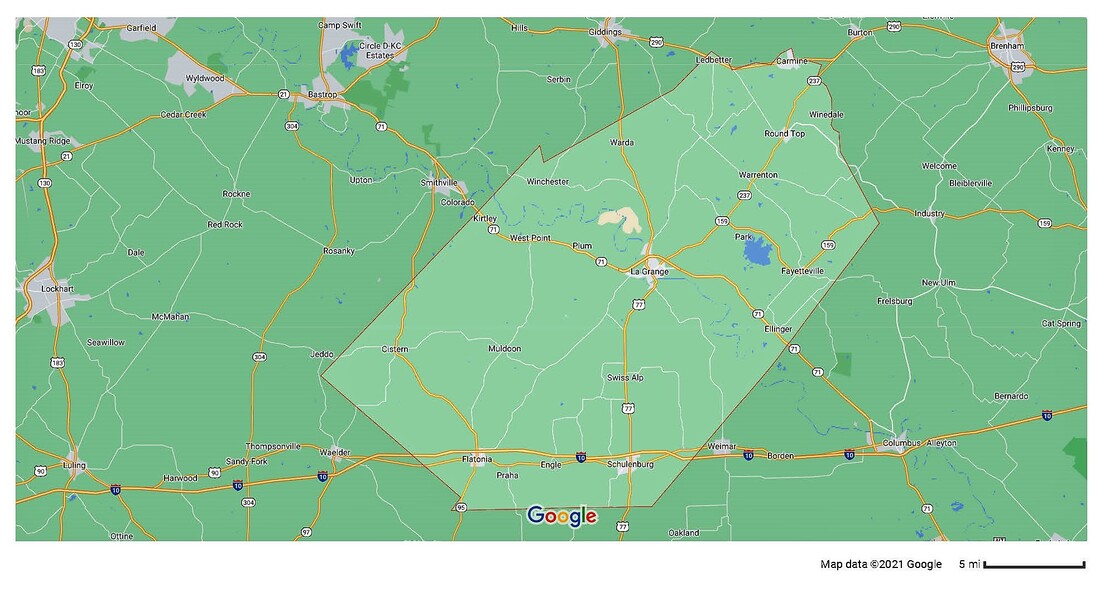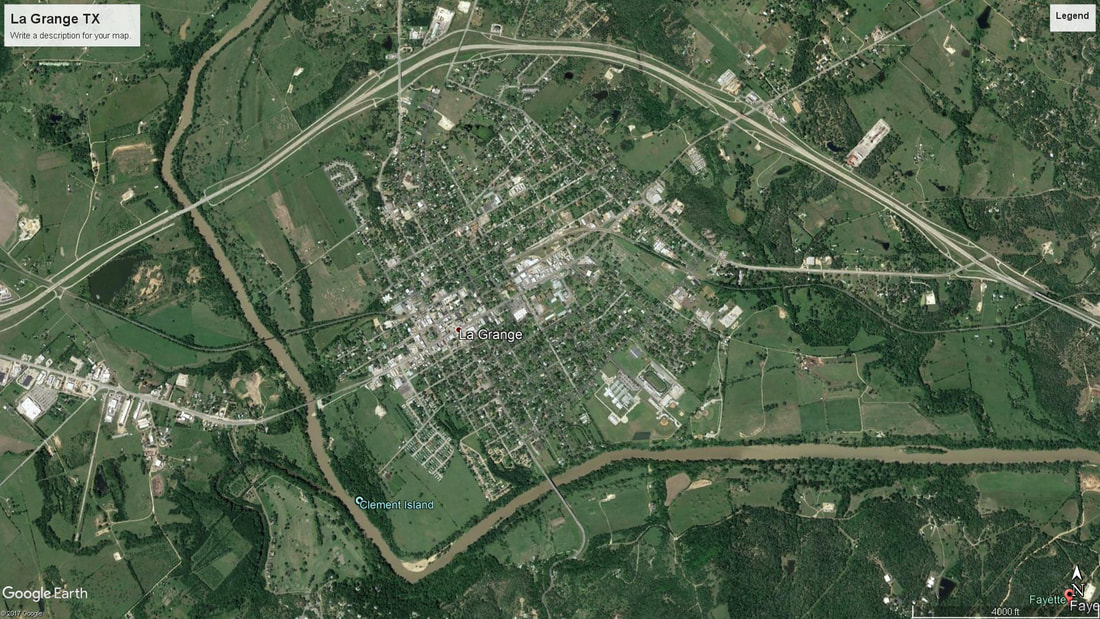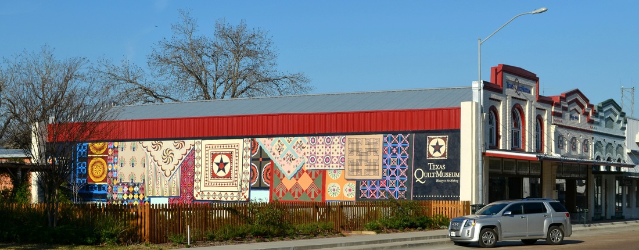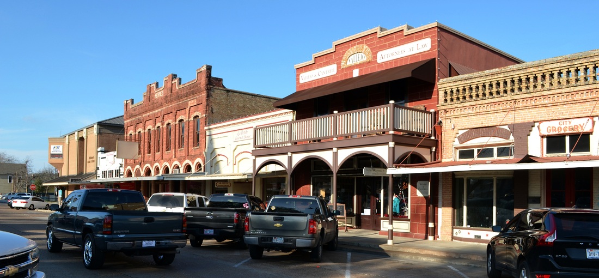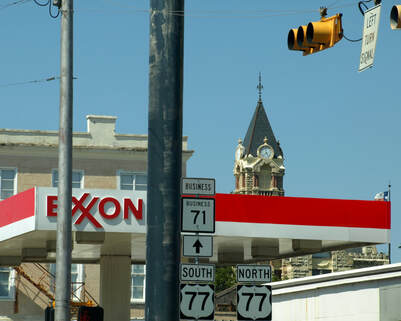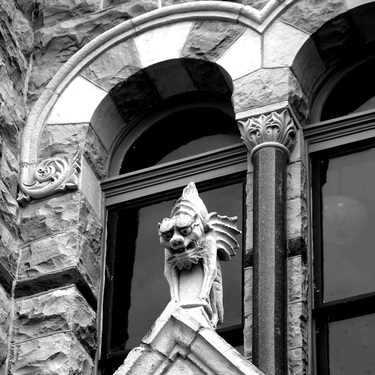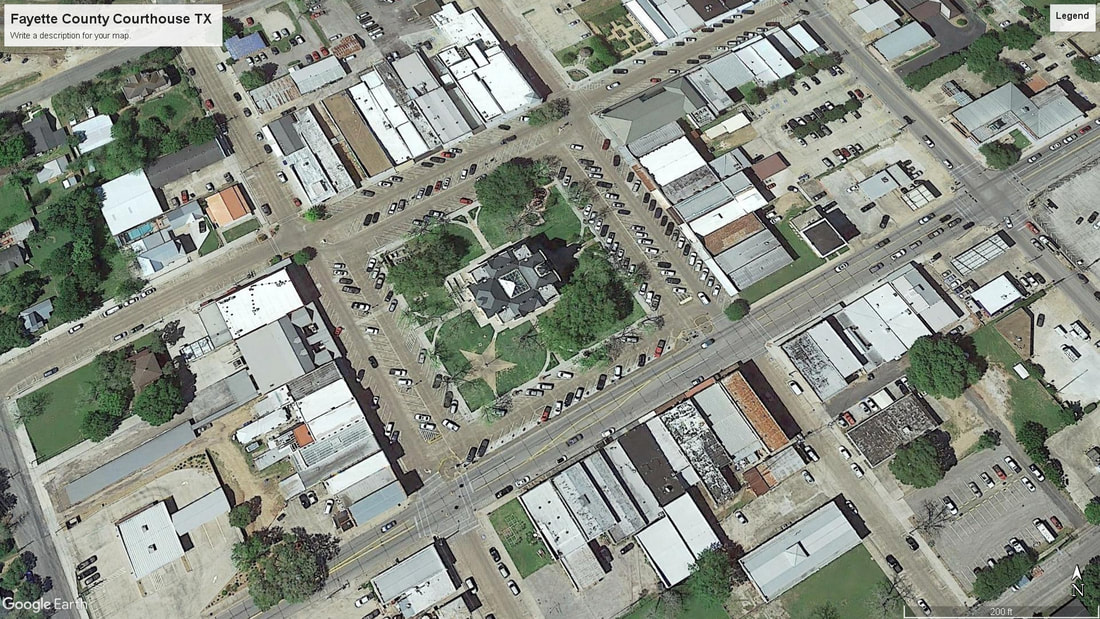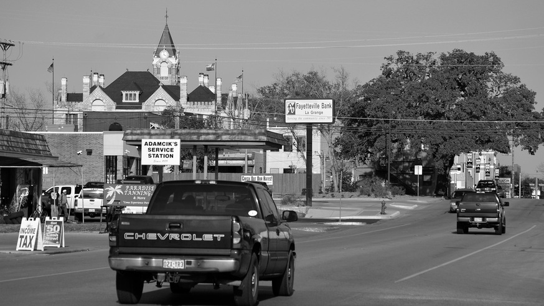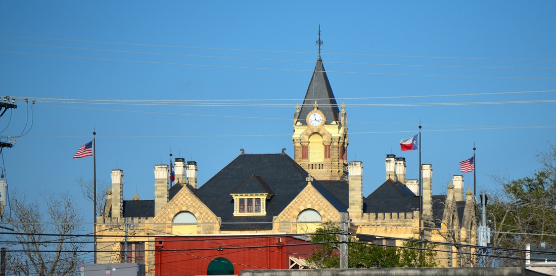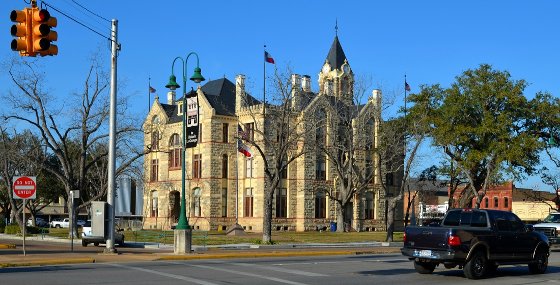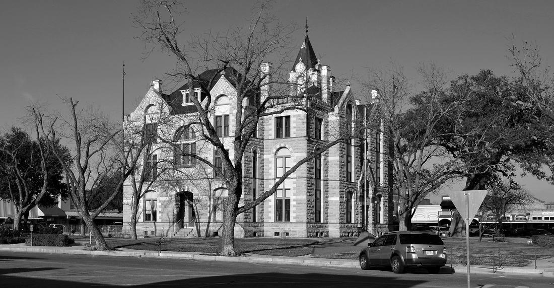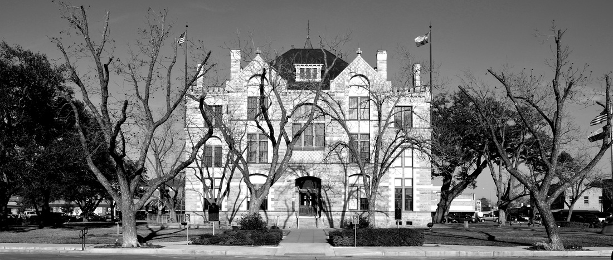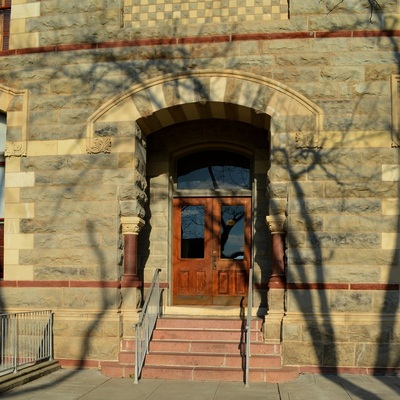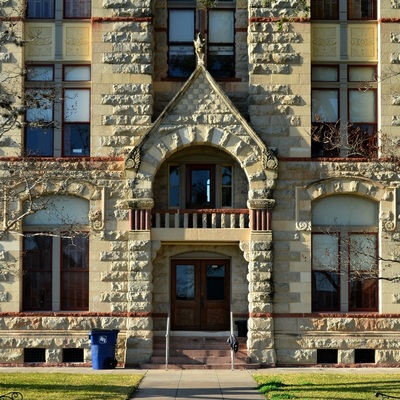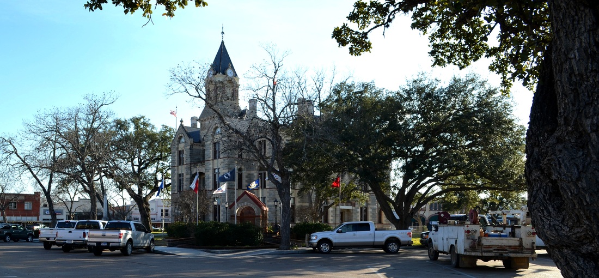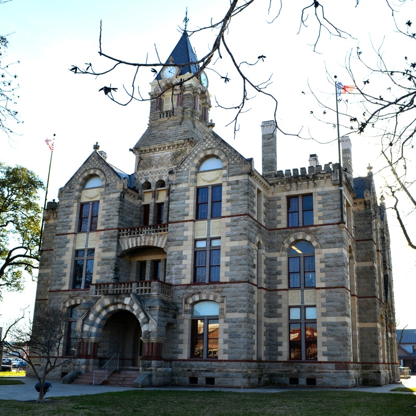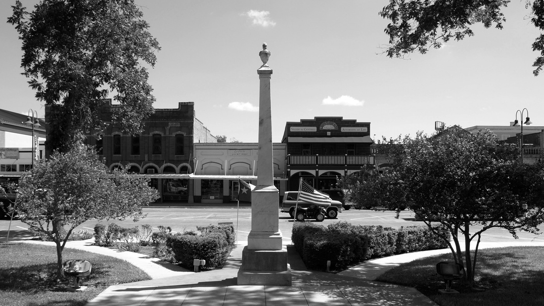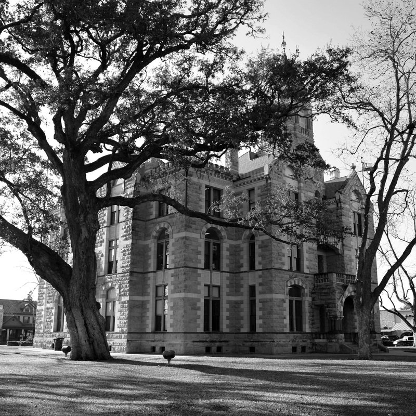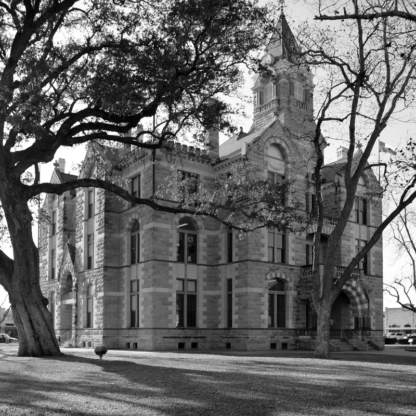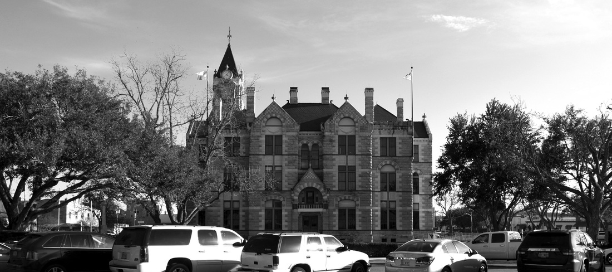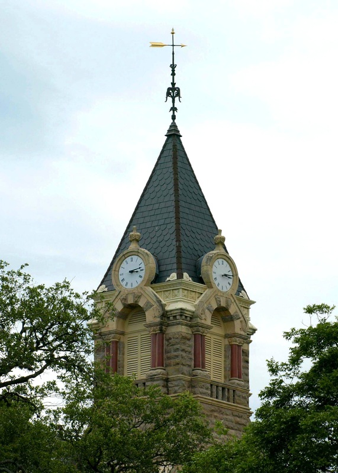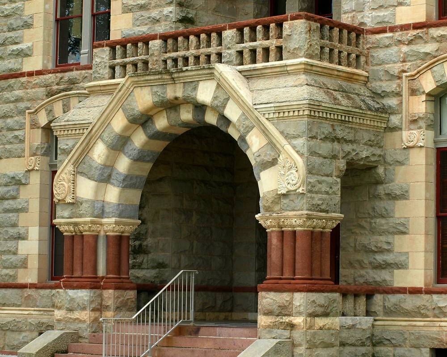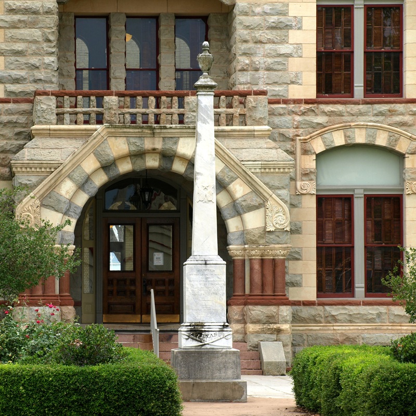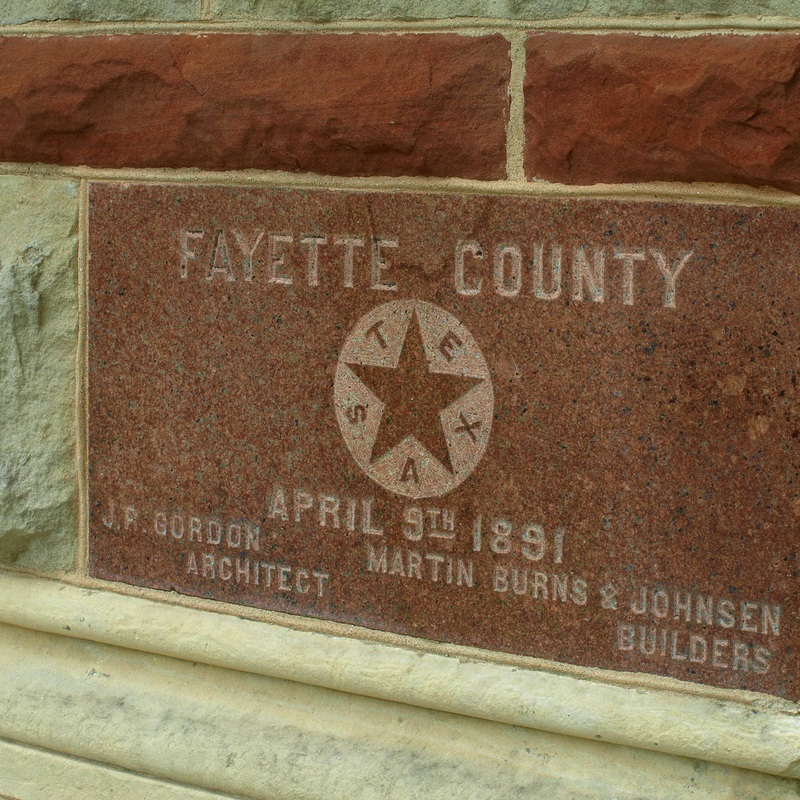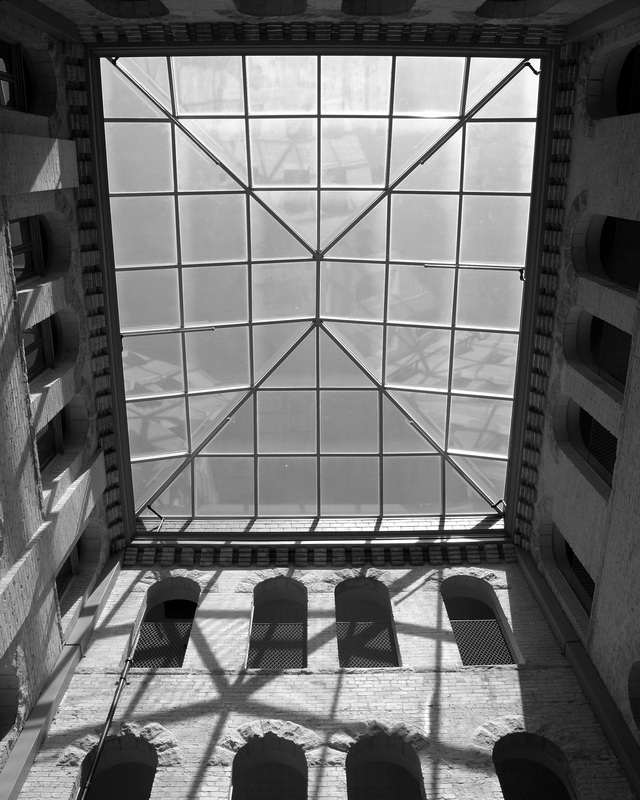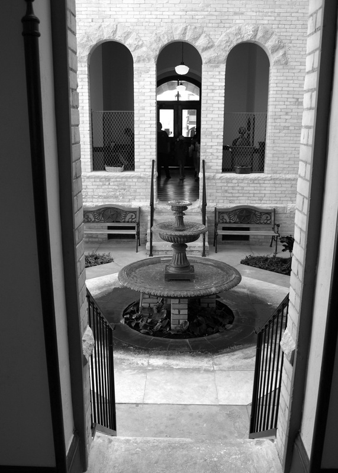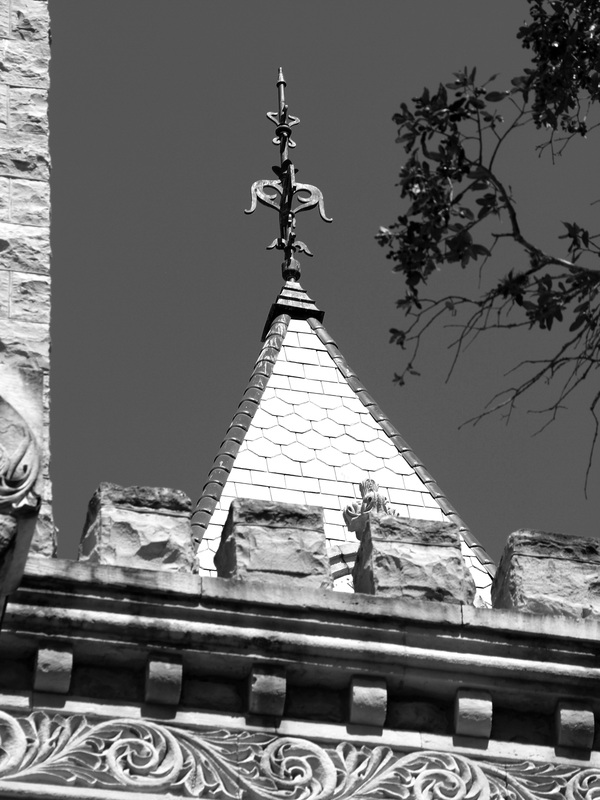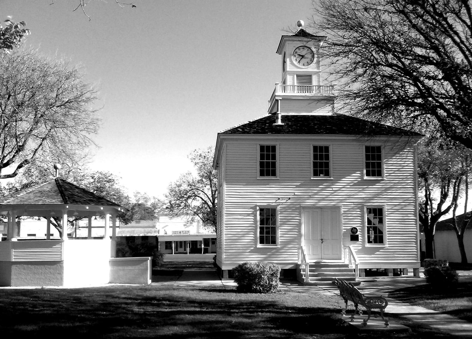011 of 254 Fayette County Courthouse, La Grange, Texas. County Population: 24,554
La Grange: almost the capital of Texas!
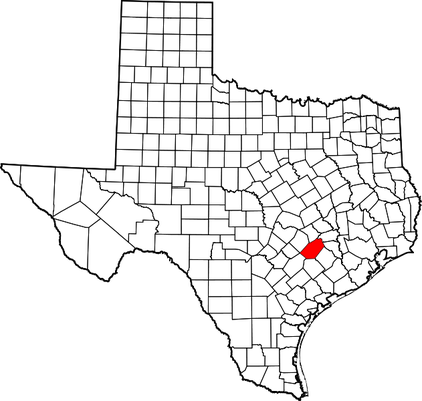
Fayette County, Texas
Founded near a Colorado River crossing used by Indians and Spanish explorers, the City of La Grange’s development resonates with themes predominant across Texas history.
In 1826, a twin blockhouse called Moore's Fort was built within what is now the city limits. By 1831, a small community had developed and in 1837, a town was platted. When the Congress of the Republic of Texas established Fayette County the same year, La Grange became its seat of government. Fayette County is named after the Marquis de Lafayette, a Revolutionary War hero. The City of La Grange takes its name from his chateau to which he retired.The citizens organized the county government on January 18, 1838, and the southwestern boundary of the county was extended westward on May 3, 1838. The county lost territory in the south to Lavaca County in 1854 and in the north to Lee County in 1874.
La Grange-area citizens were instrumental in the fight for Texas independence. In 1838, the Texas Congress passed a bill intended to place the capital of the Republic of Texas on a site contiguous with La Grange; however, it was vetoed by Sam Houston, first president of the Republic of Texas.
In addition, until 1973 La Grange was home of the Chicken Ranch, the so-called "Best Little Whorehouse in Texas." (Thanks a lot, Marvin Zindler! )
I visited Fayette County and photographed the courthouse on May 24, 2009, September 3, 2011 and once again, on Friday, January 25, 2013.
In 1826, a twin blockhouse called Moore's Fort was built within what is now the city limits. By 1831, a small community had developed and in 1837, a town was platted. When the Congress of the Republic of Texas established Fayette County the same year, La Grange became its seat of government. Fayette County is named after the Marquis de Lafayette, a Revolutionary War hero. The City of La Grange takes its name from his chateau to which he retired.The citizens organized the county government on January 18, 1838, and the southwestern boundary of the county was extended westward on May 3, 1838. The county lost territory in the south to Lavaca County in 1854 and in the north to Lee County in 1874.
La Grange-area citizens were instrumental in the fight for Texas independence. In 1838, the Texas Congress passed a bill intended to place the capital of the Republic of Texas on a site contiguous with La Grange; however, it was vetoed by Sam Houston, first president of the Republic of Texas.
In addition, until 1973 La Grange was home of the Chicken Ranch, the so-called "Best Little Whorehouse in Texas." (Thanks a lot, Marvin Zindler! )
I visited Fayette County and photographed the courthouse on May 24, 2009, September 3, 2011 and once again, on Friday, January 25, 2013.
Fayette County Courthouse 1891"Texas courthouse architect James Riely Gordon designed this 1891 Romanesque Revival courthouse. Rare among courthouses, this structure originally had an open atrium at its center providing ample natural ventilation and lighting and featured a large fountain, cast iron sculptures and tropical plants. Enclosed for vaults and office space many years ago, the atrium was reopened recreating what is sure to be or of the most uniquely beautiful features to be found in a courthouse in this state. The entire building was restored to its historic appearance in a manner that will provide both aesthetic beauty and functional utility for the county. Work began in June 2003 and was completed in March 2005."
From the Texas Historical Commission website |
"Texas' most abundant building material--stone--was used to create rich detail in texture and color. The exterior walls displayed Belton white limestone and Muldoon blue sandstone in a polychrome technique. The two stones produce a checker- board effect in the gables, while the arches are richly expressed by alternating the voussoirs with the two different stones. Red Pecos sandstone emphasized the horizontal string courses and pink Burnet granite richly accent
the columns and steps. The colonettes display acanthus-leaf capitals and some of the stonework displays detail. Located at the base of the clock tower is a large stone slab on which an American eagle is carved. At each end of the dentil work above the stone slab are the likenesses of griffins. Between the windows the pressed tin swag and patera motifs in the spandrels further embellish the building." From the National Register narrative
the columns and steps. The colonettes display acanthus-leaf capitals and some of the stonework displays detail. Located at the base of the clock tower is a large stone slab on which an American eagle is carved. At each end of the dentil work above the stone slab are the likenesses of griffins. Between the windows the pressed tin swag and patera motifs in the spandrels further embellish the building." From the National Register narrative
The builders of the Fayette County courthouse, Martin Burns & Johnsen, were associated with a number of 19th century Texas courthouses. Oddly, the spelling of last two names of the company varies from location to location. It's also spelled "Martin Byrnes & Johnston" and Martin Byrns & Johnson."
